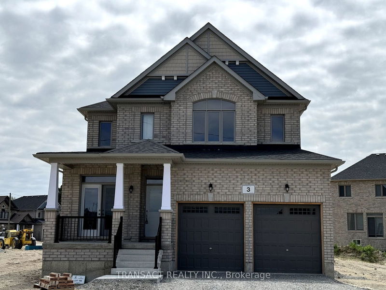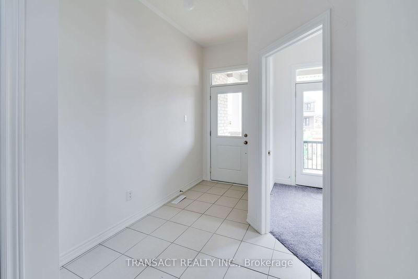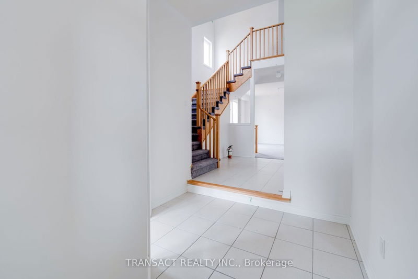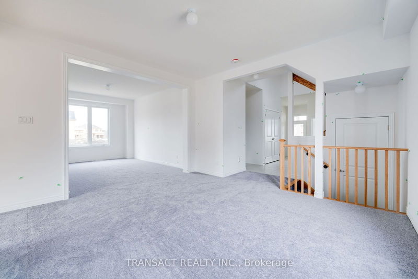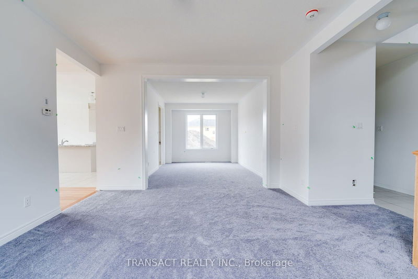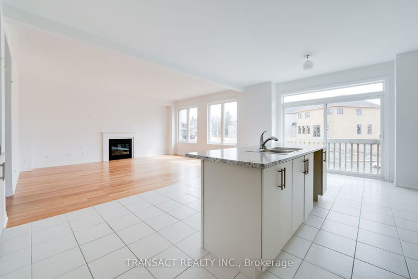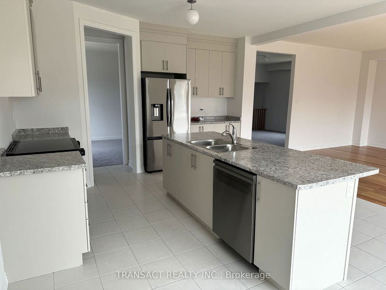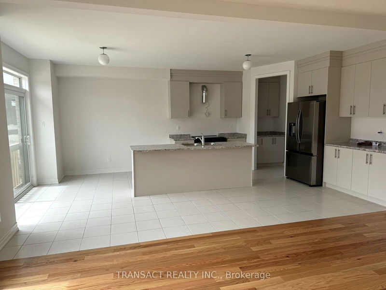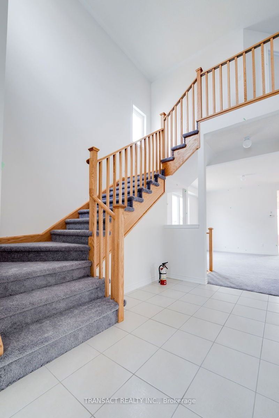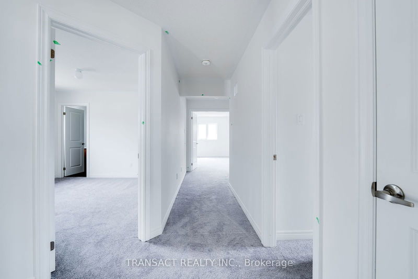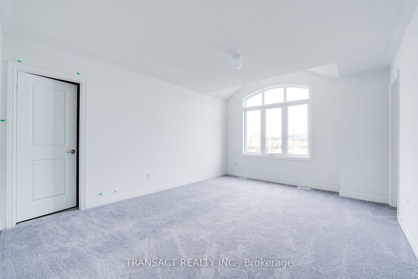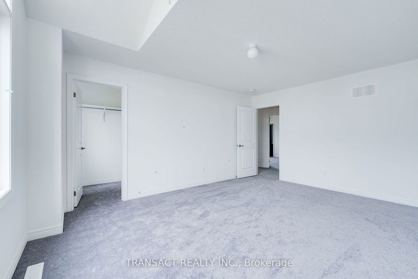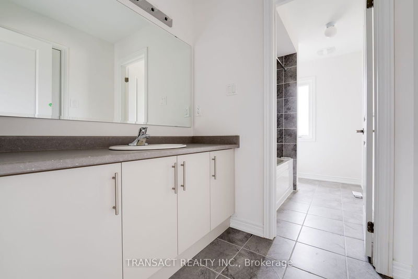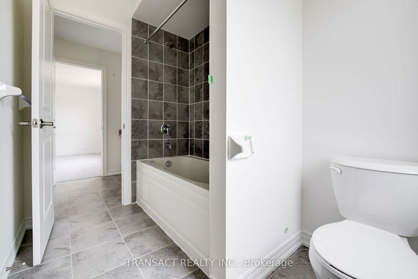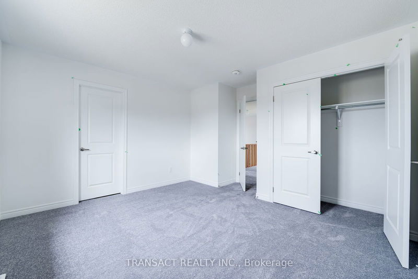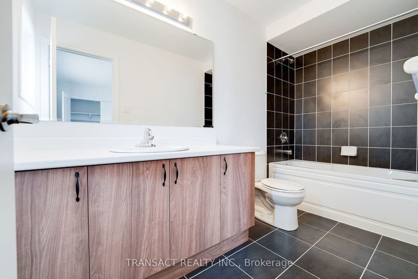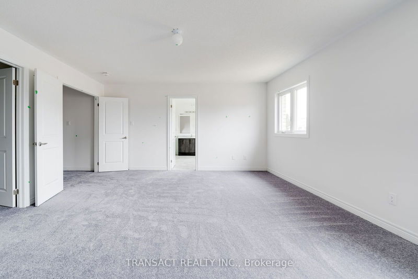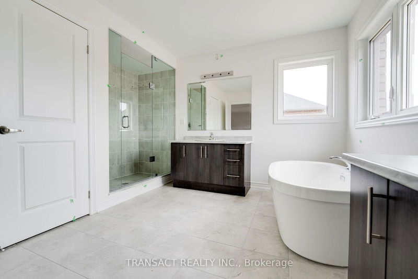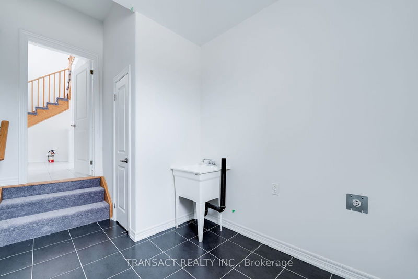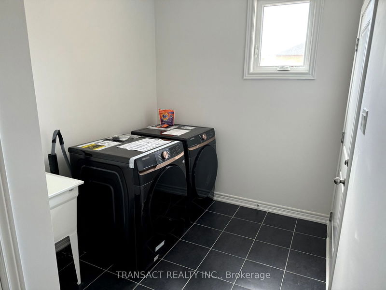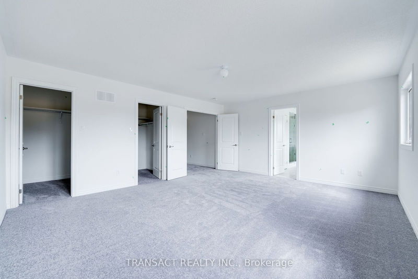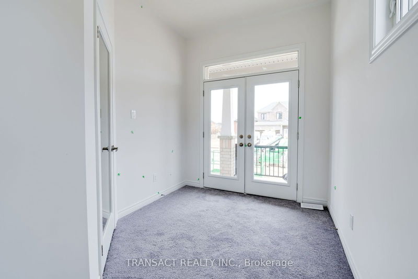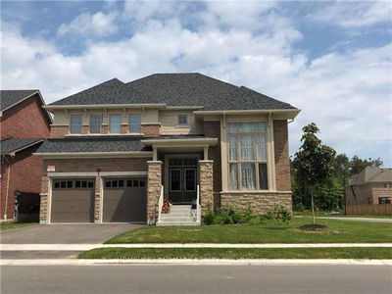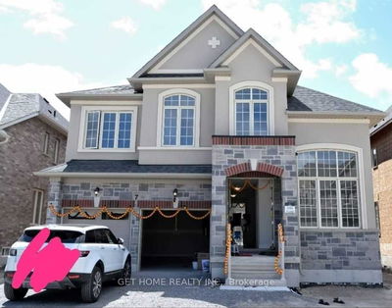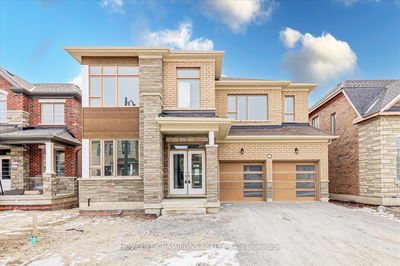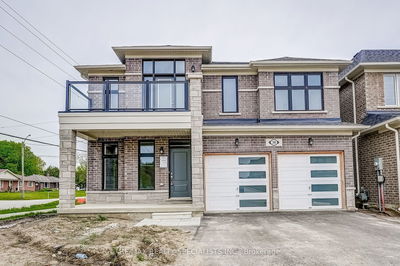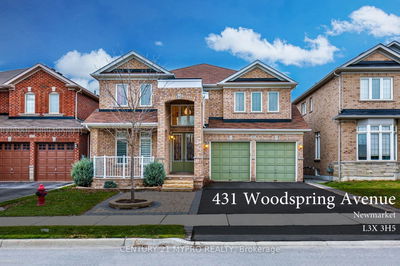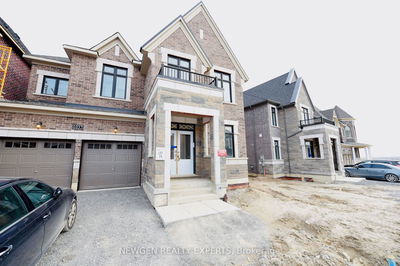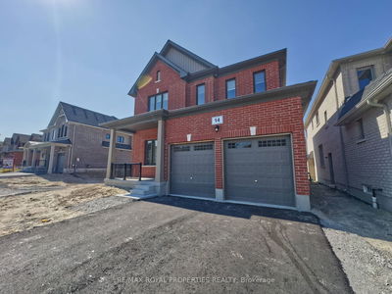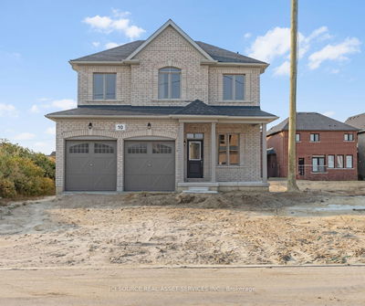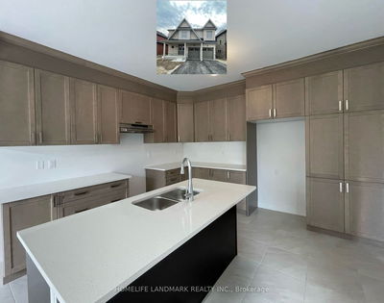Discover your next home in the serene surroundings of Angus! This expansive detached house, boasting over 3,000 square feet of living space, offers the perfect blend of luxury and comfort. Nestled amidst lush green spaces, this property provides a luxurious home conveniently located close to local amenities. With 4 generously sized bedrooms, perfect for families or those needing extra space, 4 modern bathrooms, including an ensuite master bath with premium fixtures and a second ensuite. Main floor office, ideal for remote work or a quiet study area, spacious and open floor plan with abundant natural light throughout, fully-equipped kitchen with state-of-the-art appliances, ample counter space, and a breakfast room, formal dining room and separate living room. Large family room with fireplace. Attached garage with space for 2 vehicles and additional driveway parking and in-home laundry room with washer and dryer included. Close proximity to schools, walking trails, & rec centre
详情
- 上市时间: Thursday, June 06, 2024
- 城市: Essa
- 社区: Angus
- 交叉路口: Centre St / 5th Line
- 详细地址: 3 Turley Way, Essa, L3W 0L8, Ontario, Canada
- 厨房: Stainless Steel Appl, Open Concept
- 客厅: Main
- 挂盘公司: Transact Realty Inc. - Disclaimer: The information contained in this listing has not been verified by Transact Realty Inc. and should be verified by the buyer.

