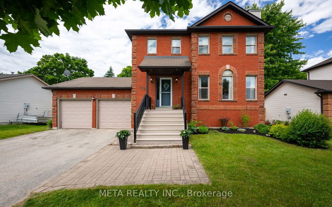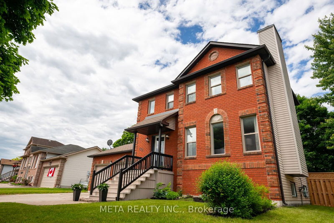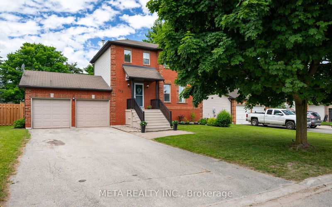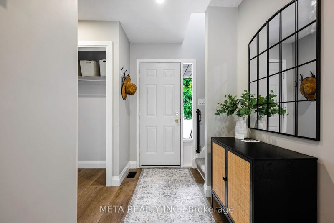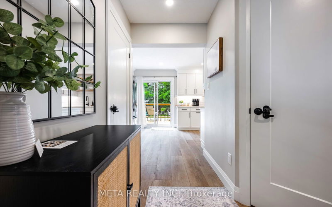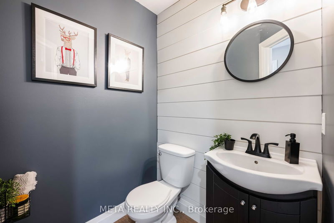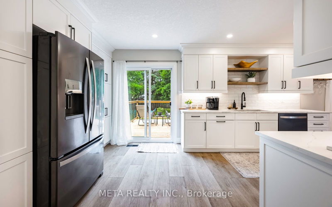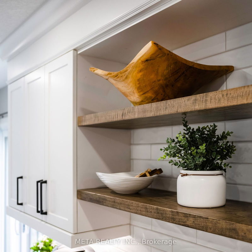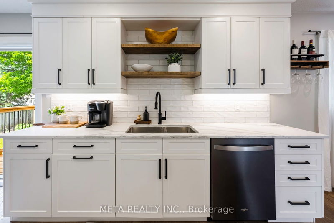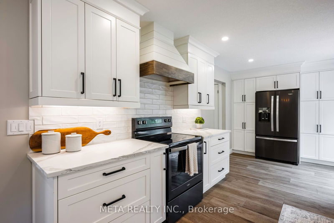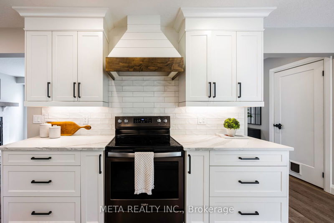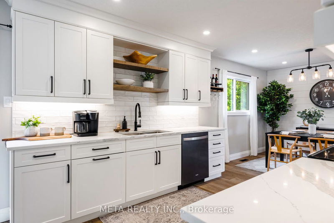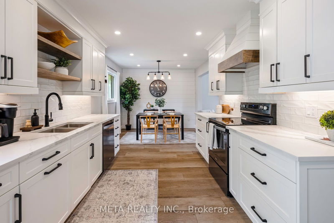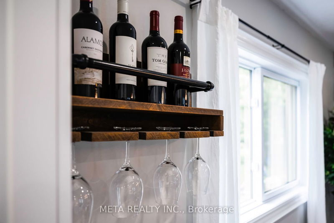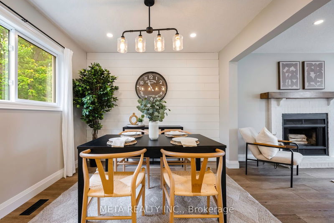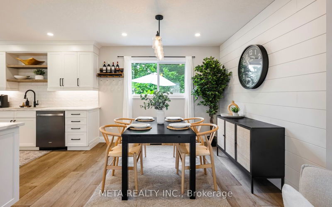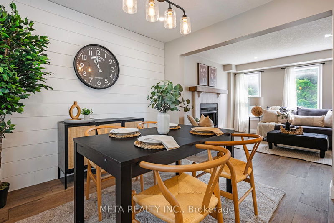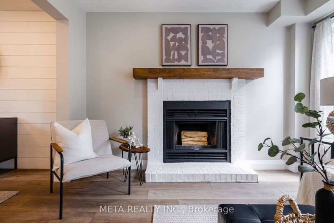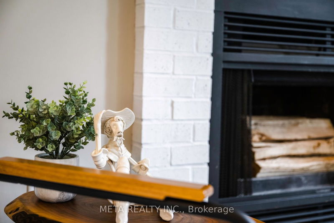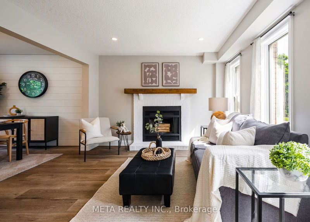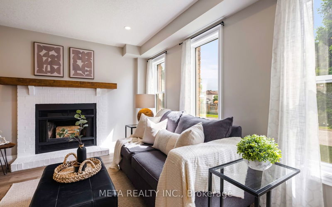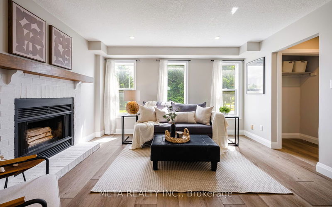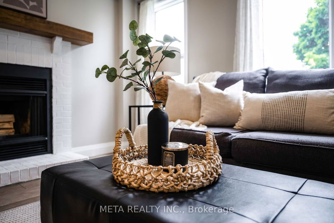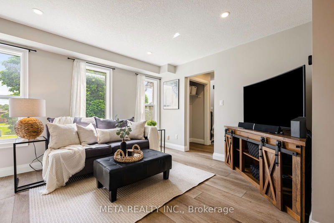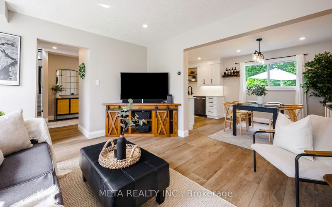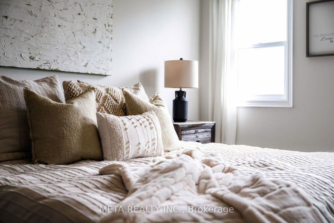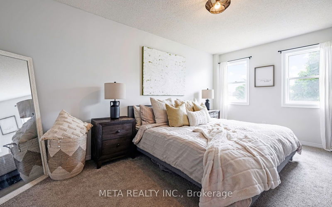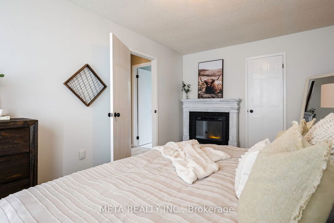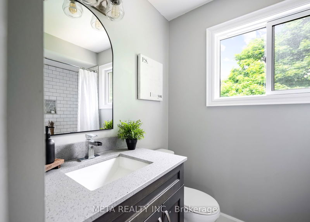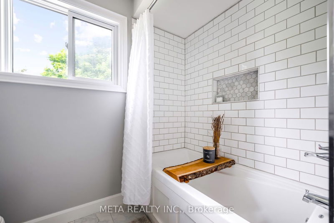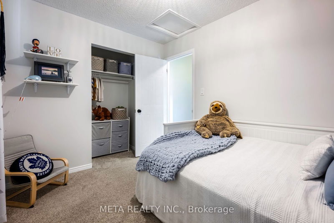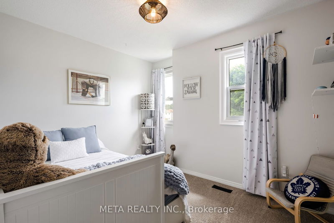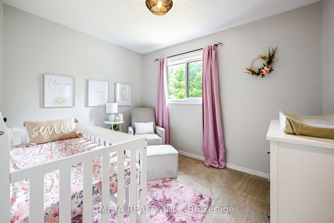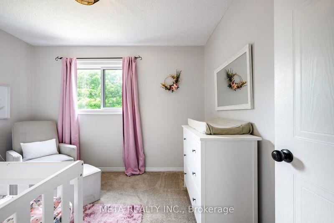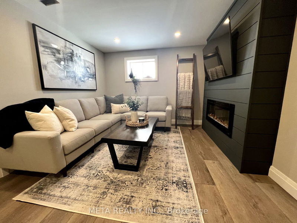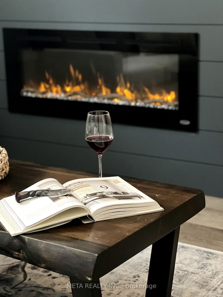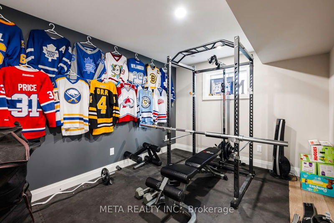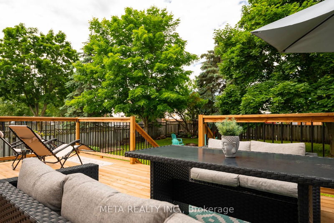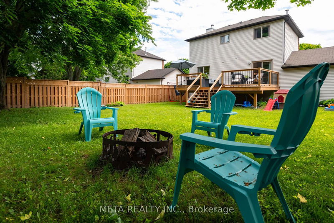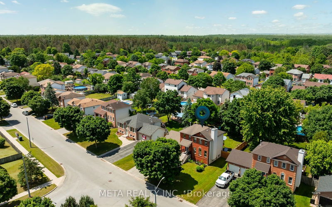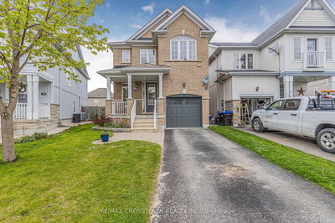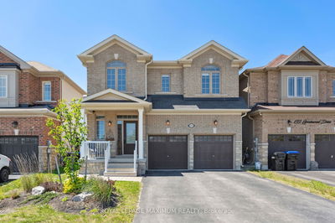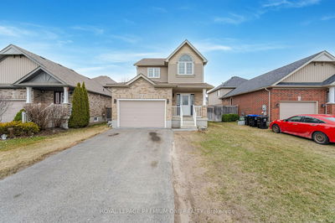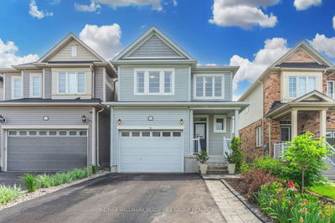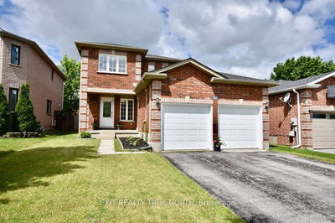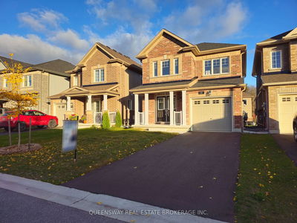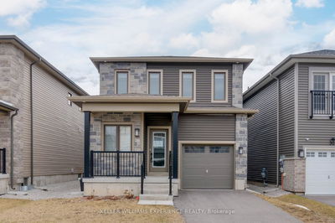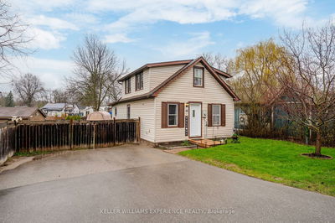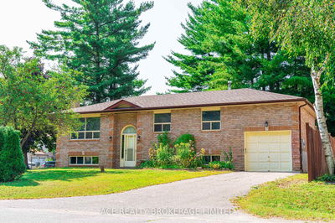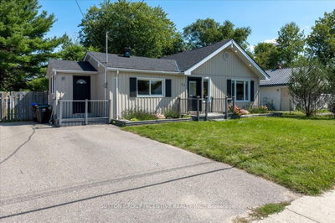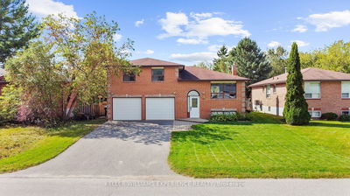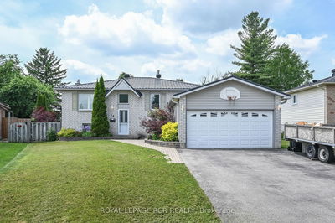Welcome to 112 Cecil Street! This home is what you have been waiting for with over $125k in upgrades, all you have to do is turn the key. Renovated and redesigned from top to bottom with incredible attention to detail. The redesign of the main floor offers a beautiful transition from kitchen, to dining, to living room. The brilliantly designed custom kitchen is open to the dining room and is anyones dream for seamless living and entertaining. The cozy and bright living room provides the perfect spot to relax with a cup of coffee by the wood fireplace. On the upper level of this home you will find a renovated spa like full bathroom with gorgeous shower and tub. The 3 bedrooms are thoughtfully laid out with updated hardware and lighting. The primary bedroom welcomes you into this large bright space that feels like a retreat. The large walk-in closet has amazing storage and could be turned into an ensuite bathroom and still have room for a closet within the bedroom square footage. The lower level feels modern and spacious and offers an addition space to watch the game, catch up with friends or a play room for the kids. There is an additional bedroom on the lower level which is a perfect and private room for guest to stay.
详情
- 上市时间: Friday, June 07, 2024
- 3D看房: View Virtual Tour for 112 Cecil Street
- 城市: Essa
- 社区: Angus
- 交叉路口: Cecil St. and Brentwood Rd.
- 详细地址: 112 Cecil Street, Essa, L3W 0K4, Ontario, Canada
- 厨房: Quartz Counter, Custom Backsplash, Combined W/Dining
- 客厅: Brick Fireplace, Vinyl Floor, Window
- 家庭房: Electric Fireplace, Window, Vinyl Floor
- 挂盘公司: Meta Realty Inc. - Disclaimer: The information contained in this listing has not been verified by Meta Realty Inc. and should be verified by the buyer.

