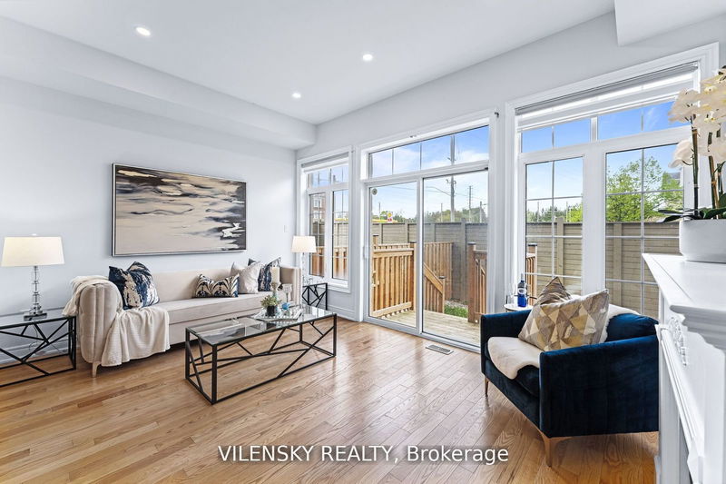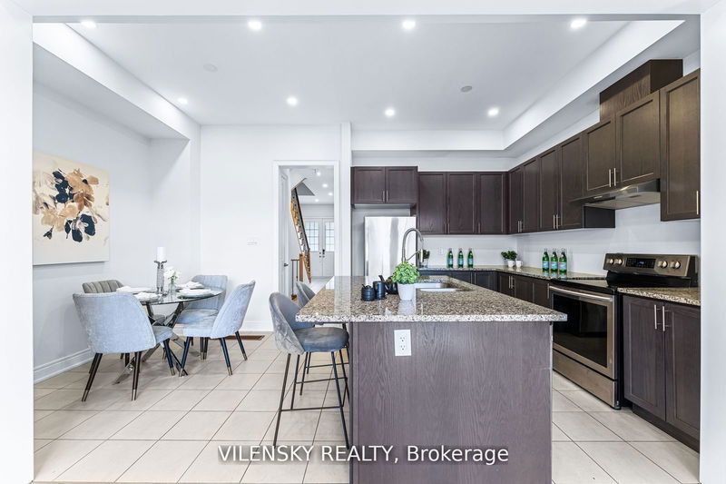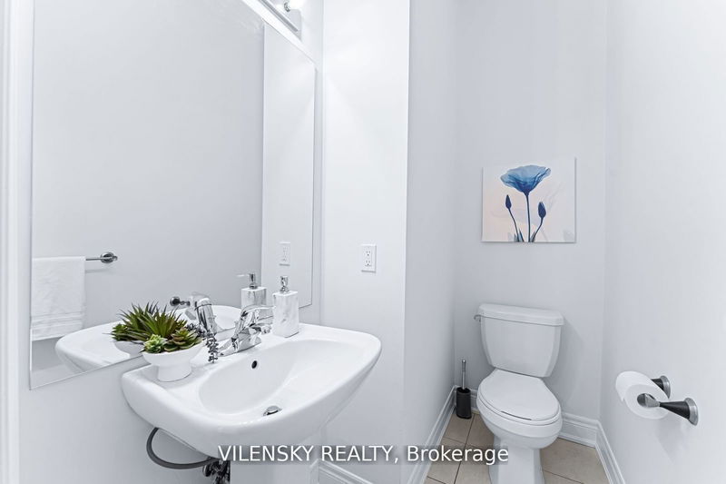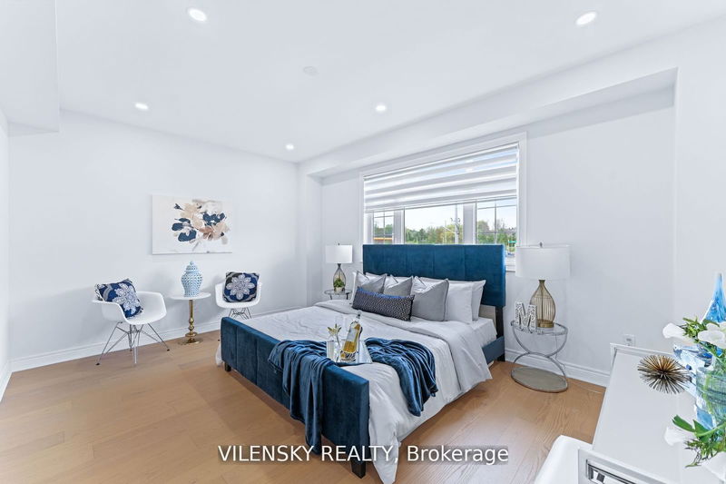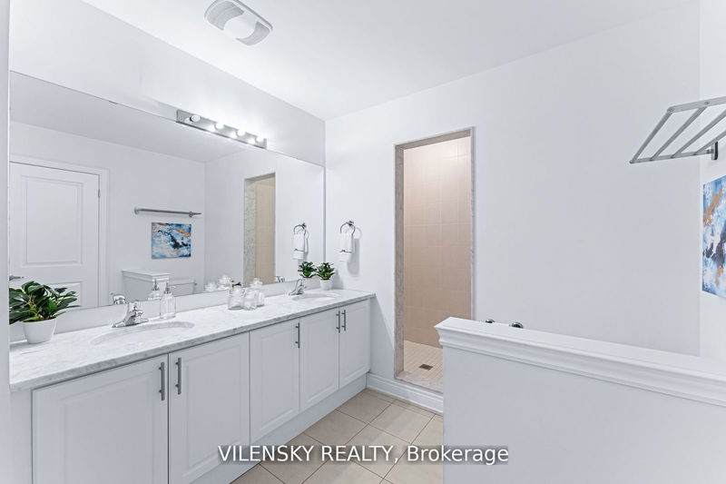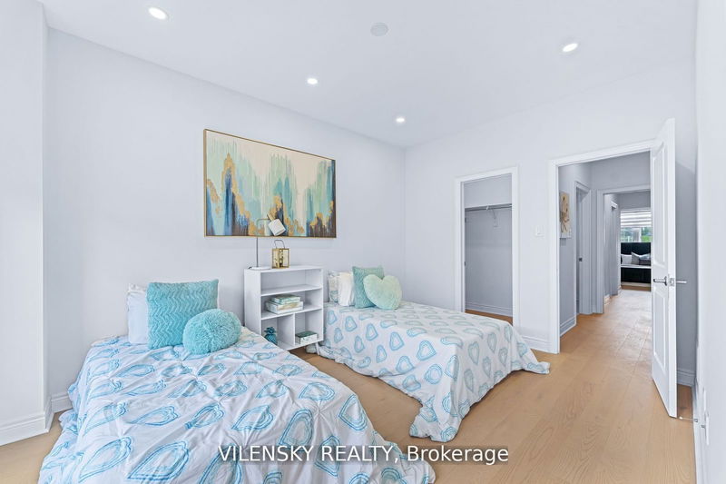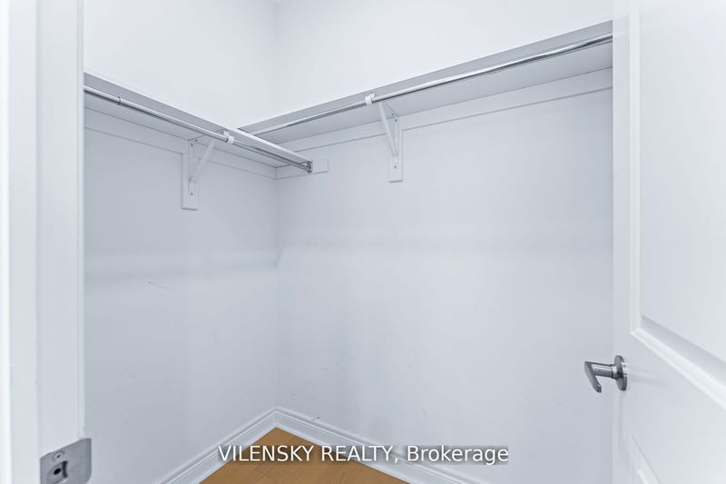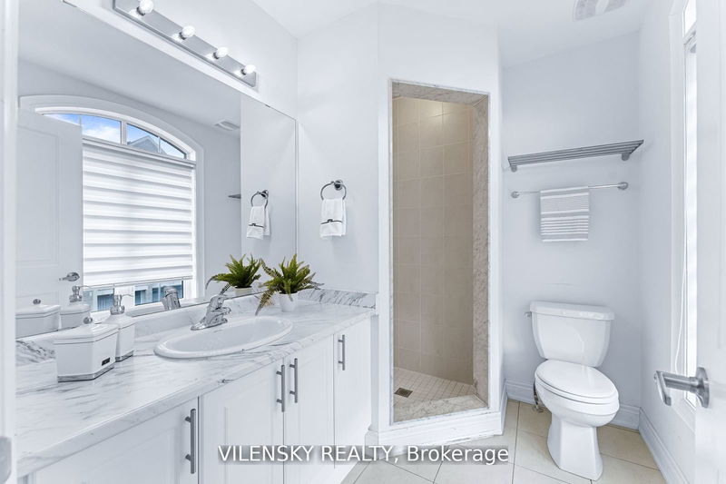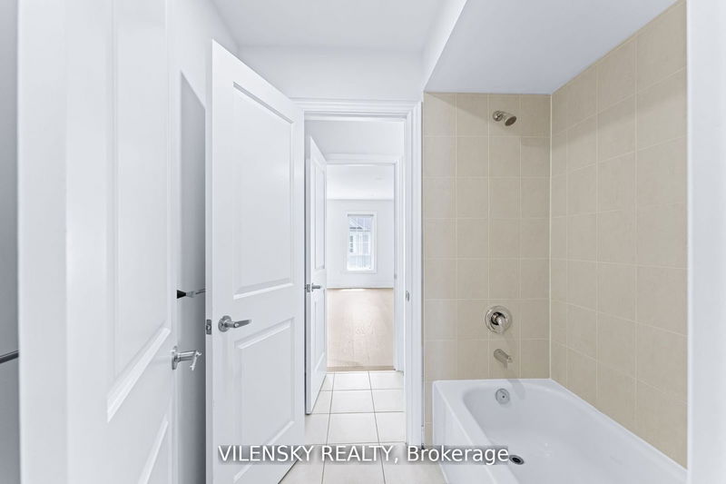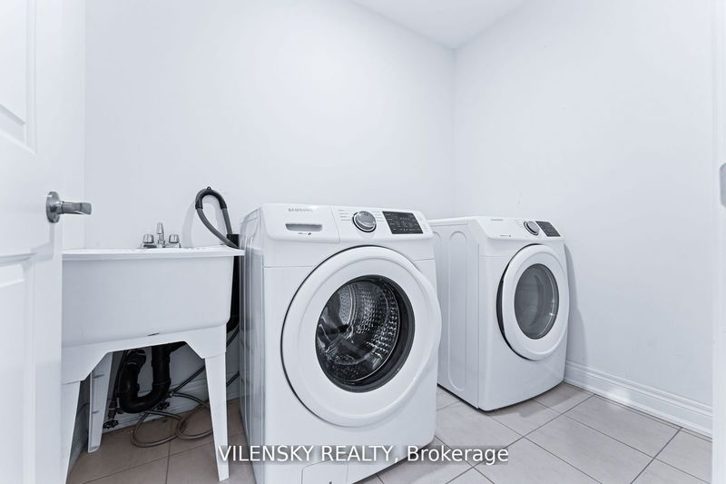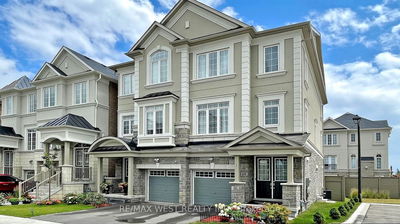Luxury Executive Semi-Detached In Of The Most Prestigious Neighbourhood!*** Top 8 Reasons You Will Love This Home 1) Spacious 3-Storey Home Nested In The Perfect Location 2) Functional Layout Boasting A Total Of 4 + 1 Bedrooms, 5 Bathrooms With Stunning Upgrades & Finishes 3) Added Benefit Of Hardwood Flooring Throughout, Brand New Staircase & New 2nd/3rd Floor Flooring, 10Ft Ceilings On Main Level, 9ft Ceiling On 2nd & 3rd Floor, Pot Lights & Fresh Paint 4) Spacious Chef's Kitchen With Stainless Steel Appliances, Quartz Countertops & A Separate Dining Area 5) Open Concept Living/Family Room With Fireplace Perfect For Entertaining 6) Upper Level Includes Generous Primary Room With Walk-In Closet & 5Pc Ensuite Bathroom 7) 3 Additional Bedrooms Each With Its OWN Bathroom. Bonus! 3rd Floor study/Den Ideal For Work From Home! 8) Private & Spacious Backyard For The Whole Family To Enjoy. Ideal Location & Layout! Do Not Miss Out!
详情
- 上市时间: Friday, June 07, 2024
- 城市: Richmond Hill
- 社区: Mill Pond
- 交叉路口: Bathurst St / Elgin Milll Rd W
- 详细地址: 8 Latchford Lane, Richmond Hill, L4C 7V6, Ontario, Canada
- 家庭房: Fireplace, Pot Lights, W/O To Yard
- 厨房: Breakfast Bar, Stainless Steel Appl, Ceramic Floor
- 挂盘公司: Vilensky Realty - Disclaimer: The information contained in this listing has not been verified by Vilensky Realty and should be verified by the buyer.


