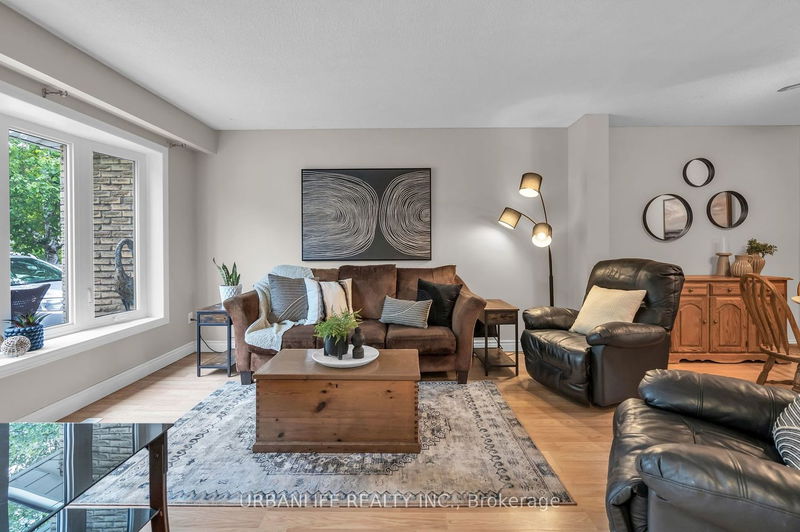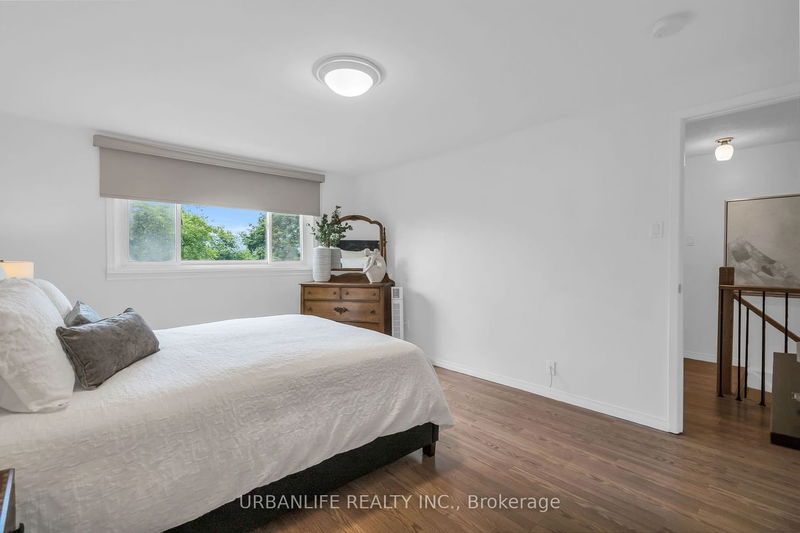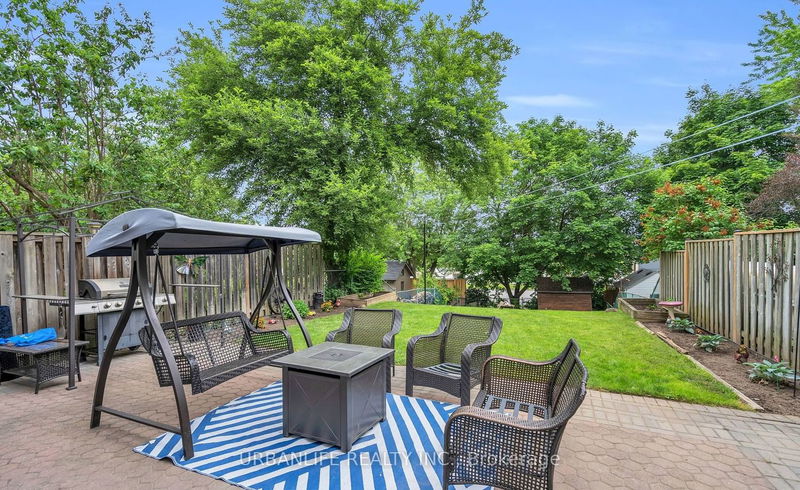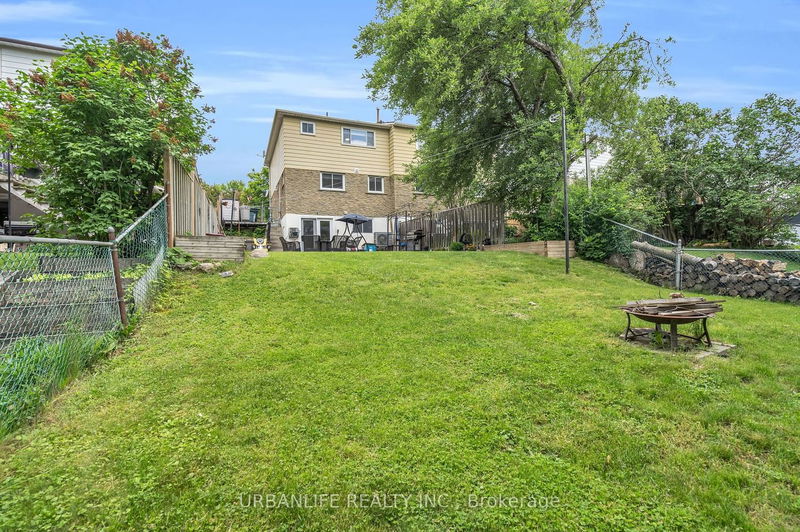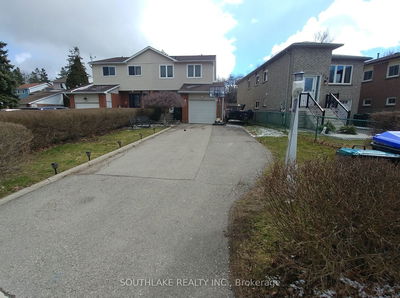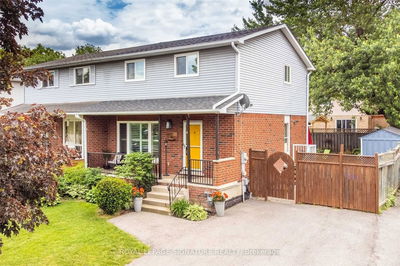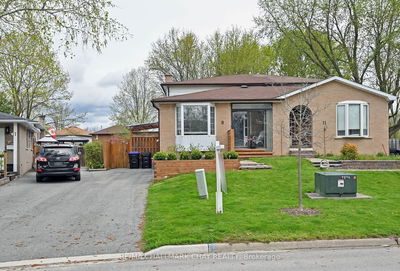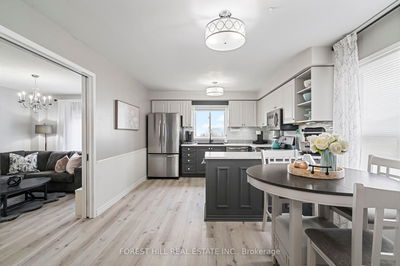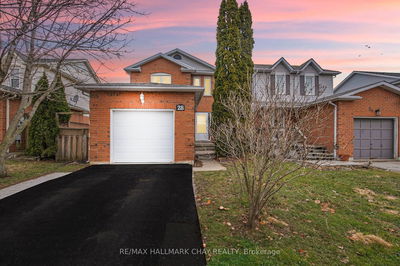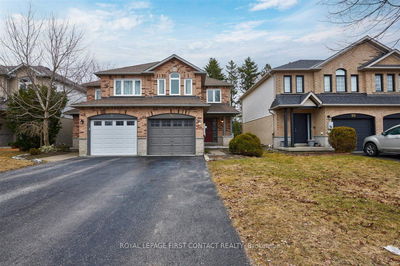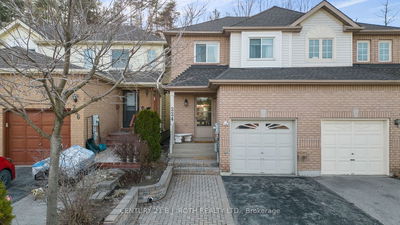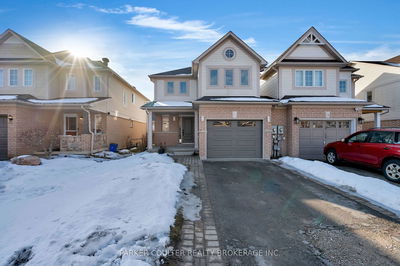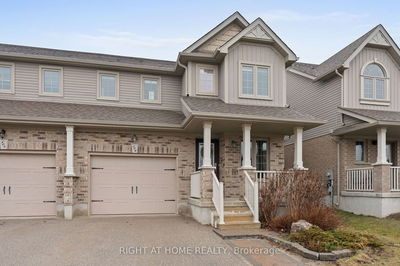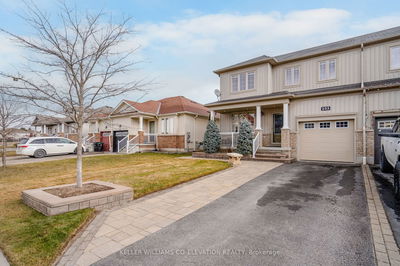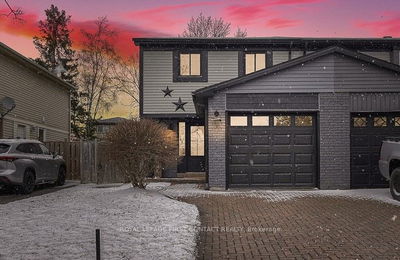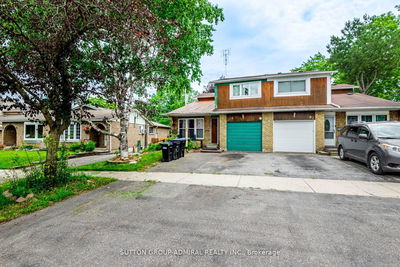Enter the inviting cozy ambiance of 278 Britannia Avenue in Bradford West Gwillimbury, where a charming canopy of mature trees welcomes you into a family-friendly community. The combined living and dining area is perfect for hosting guests, while the kitchen bathes in natural light through expansive windows and offers ample storage including a built-in pantry. This semi-detached home comprises three bedrooms and two bathrooms, with a convenient separate side entrance. Parking is abundant with an elongated driveway, and the finished basement features a large window with a walkout to a scenic oversized lot, ideal for creating a potential in-law or nanny suite. Its optimal location close to shops, major highways, various amenities, schools, and public transit adds to its allure, making it a truly desirable place to call home.
详情
- 上市时间: Tuesday, June 04, 2024
- 3D看房: View Virtual Tour for 278 Britannia Avenue
- 城市: Bradford West Gwillimbury
- 社区: Bradford
- 详细地址: 278 Britannia Avenue, Bradford West Gwillimbury, L3Z 1A7, Ontario, Canada
- 厨房: O/Looks Backyard, Large Window, Pantry
- 客厅: Combined W/Dining, Bay Window, O/Looks Frontyard
- 挂盘公司: Urbanlife Realty Inc. - Disclaimer: The information contained in this listing has not been verified by Urbanlife Realty Inc. and should be verified by the buyer.







