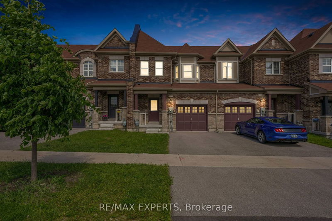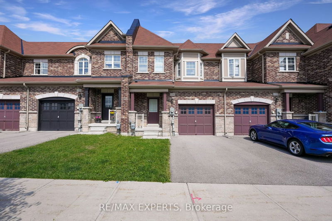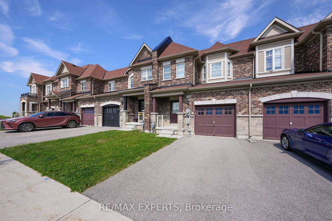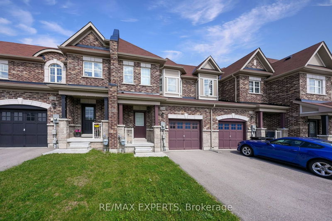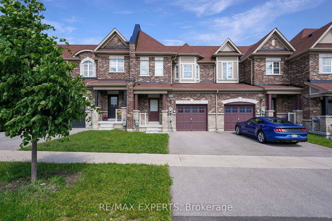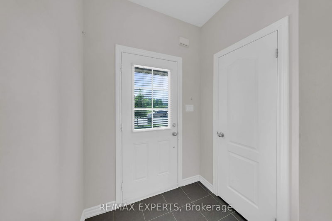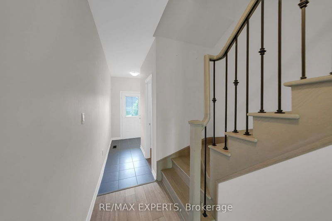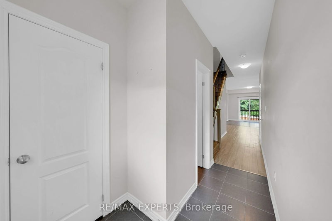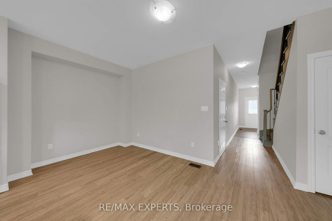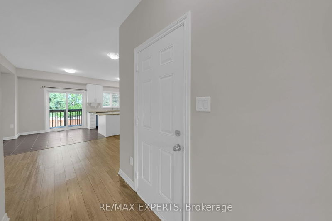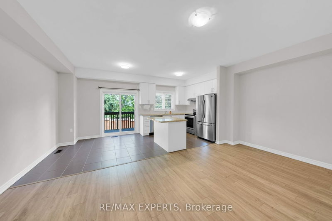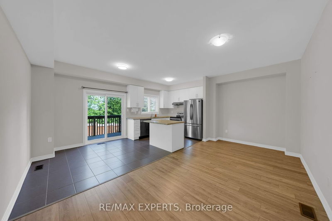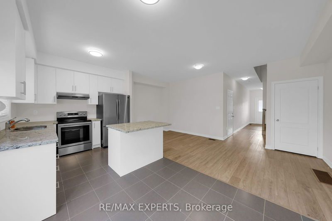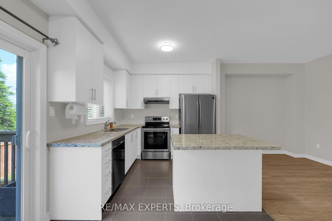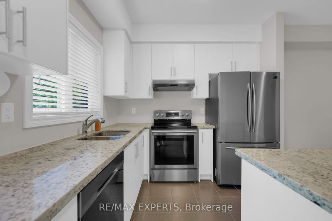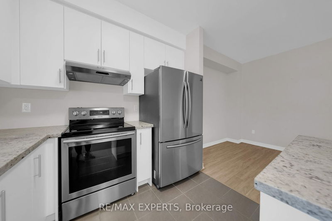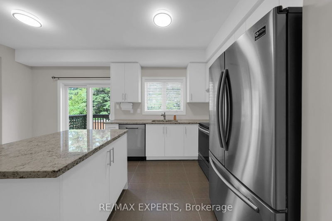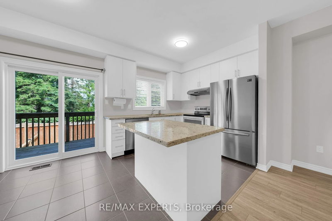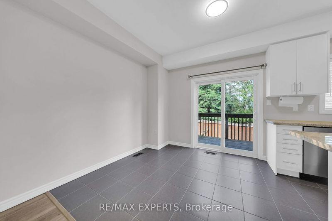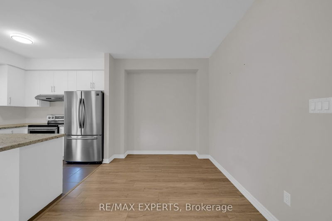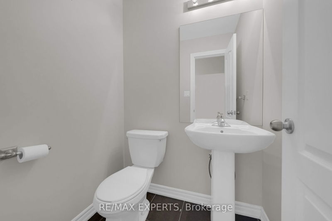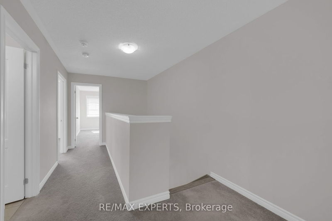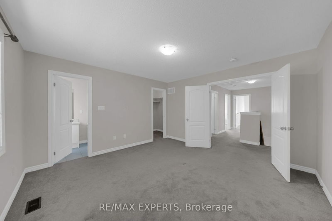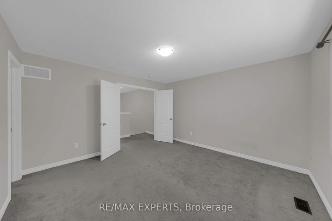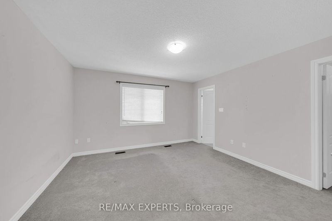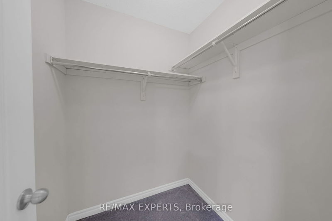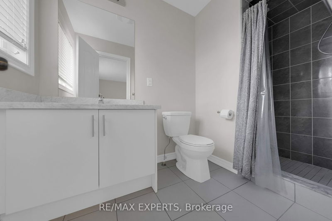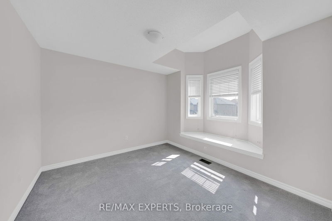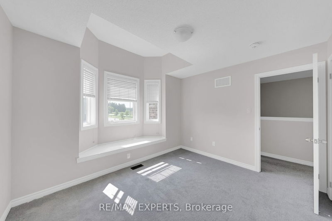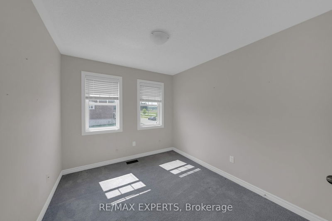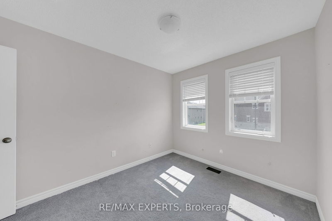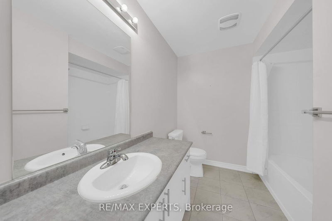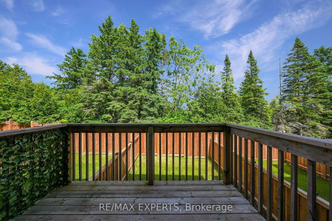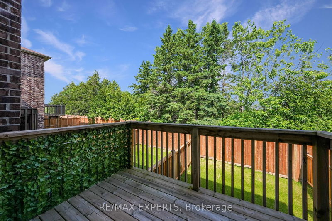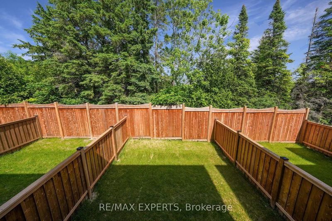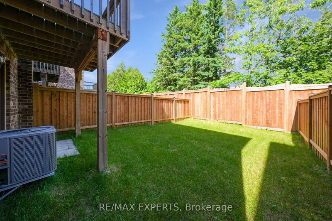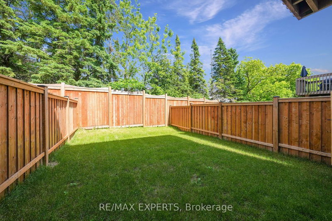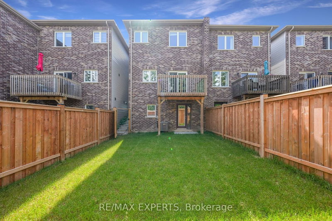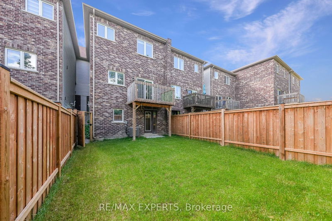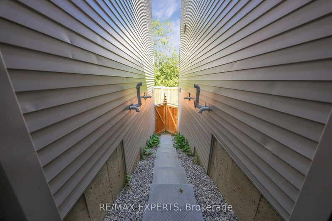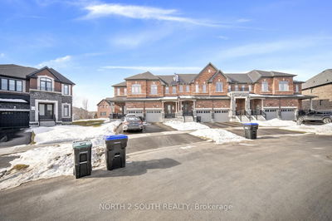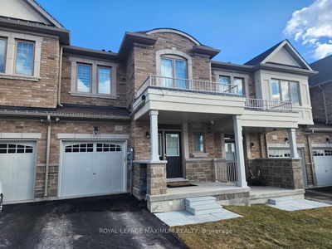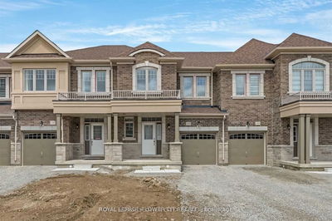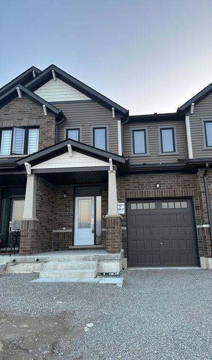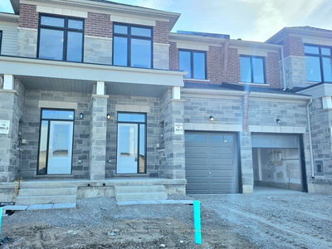Welcome To 1194 Peelar Crescent! This Sun-Filled, Open Concept 1,366 Sq Ft Townhouse Is Located Within The Lefroy Community Of Innisfil! This 3 Bed / 3 Bath Home Backs On To Green Space, Features A Walkout Basement, & Provides A Magnificent View Of Lake Simcoe! Within Close Proximity To Restaurants, Coffee Shops, Big Box Stores, Recreational Centre, The Planned Innisfil GO Station, Schools, Parks, Shopping, & Much More! Have You Always Wanted To Live Close To The Beach? Lake Simcoe Is A 3 Minute Drive Down The Road! 9 FT Ceilings On The Main Floor! Spacious Eat-In Kitchen Provides Stainless Steel Appliances, Granite Counters, Breakfast Bar, Ample Cabinet Space, & A Walk-Out To Your Private Deck! The Combined Living & Dining Area Makes Entertaining A Breeze! Oversize Primary Bedroom With Walk-In Closet, & 3-Piece Ensuite Bathroom! Three Spacious Bedrooms On The Upper Level! The Unspoiled Walkout Basement Provides Above-Grade Windows, & Makes For A Great Play / Storage Area! Access To The Backyard From The Garage! Parking For 1 Vehicle On The Driveway, Plus The Garage! This Is A Great Community To Raise Your Growing Family! Tenant(s) Are Responsible For The Cost Of All Utilities Required On The Premises!
详情
- 上市时间: Tuesday, June 04, 2024
- 3D看房: View Virtual Tour for 1194 Peelar Crescent
- 城市: Innisfil
- 社区: Lefroy
- 详细地址: 1194 Peelar Crescent, Innisfil, L0L 1W0, Ontario, Canada
- 厨房: Granite Counter, Eat-In Kitchen, Stainless Steel Appl
- 客厅: Laminate, Combined W/Dining, Open Concept
- 挂盘公司: Re/Max Experts - Disclaimer: The information contained in this listing has not been verified by Re/Max Experts and should be verified by the buyer.

