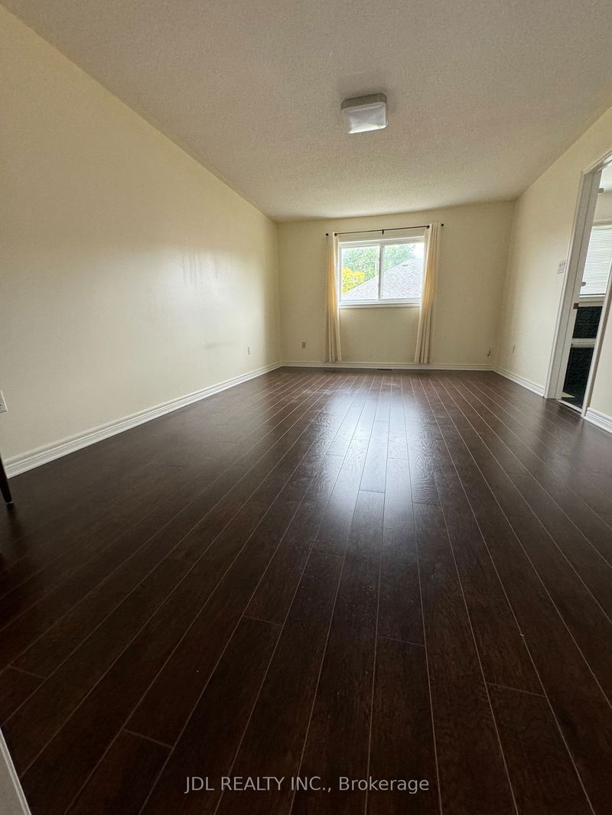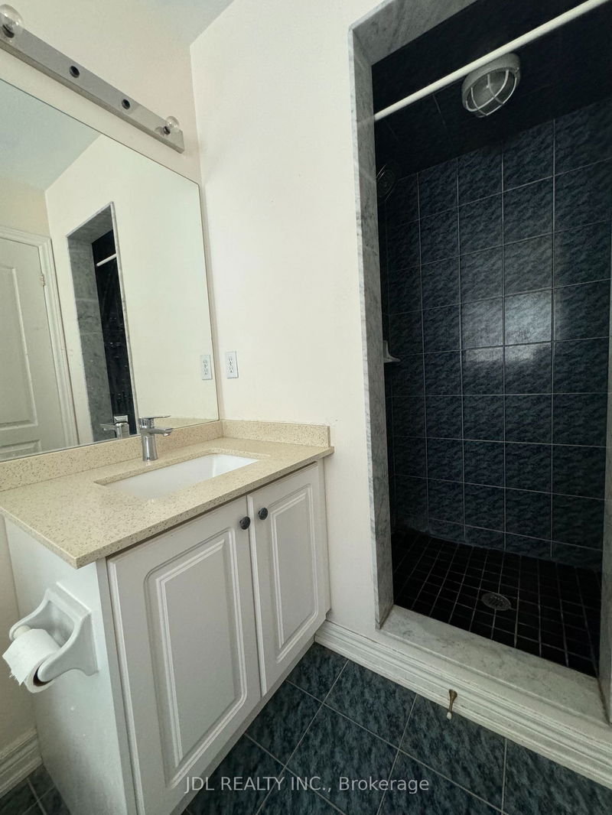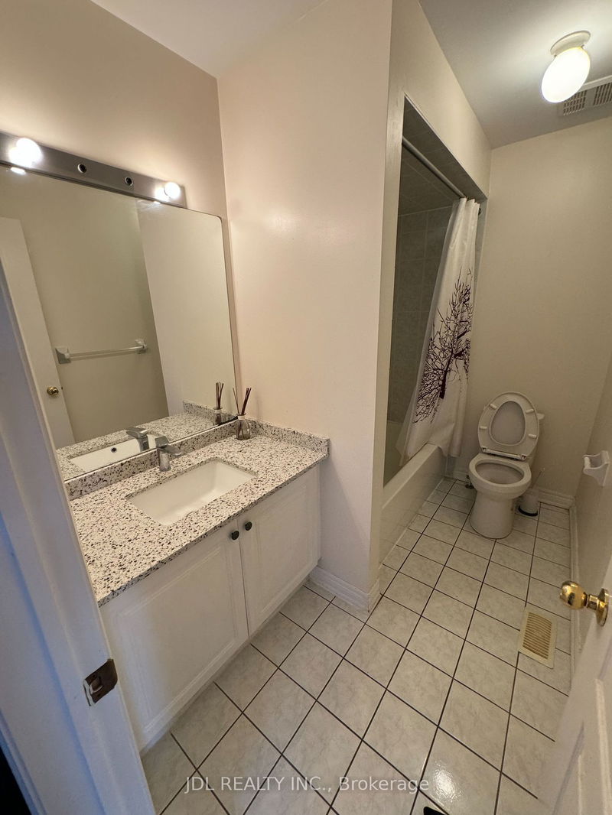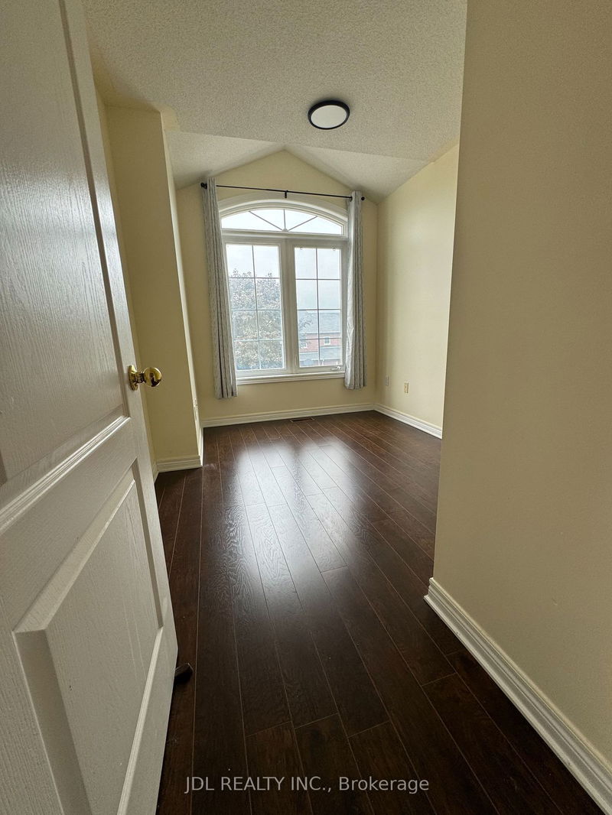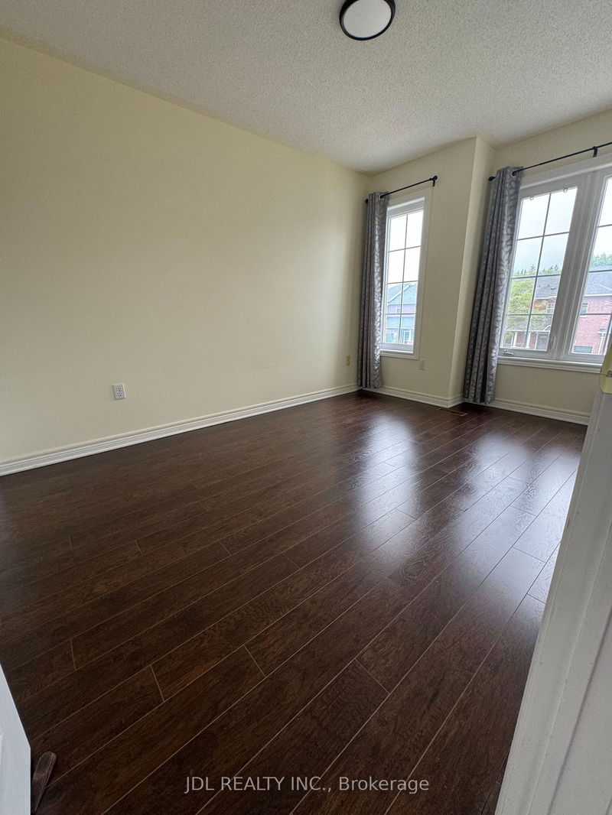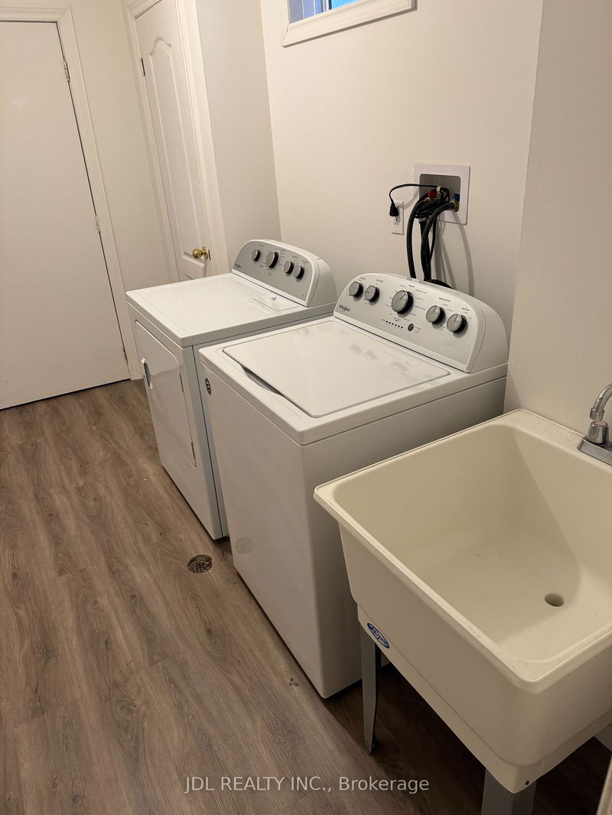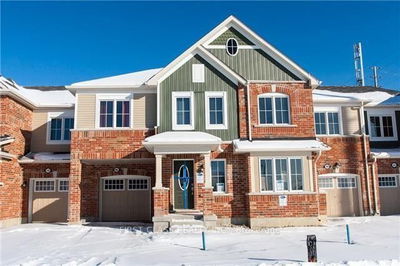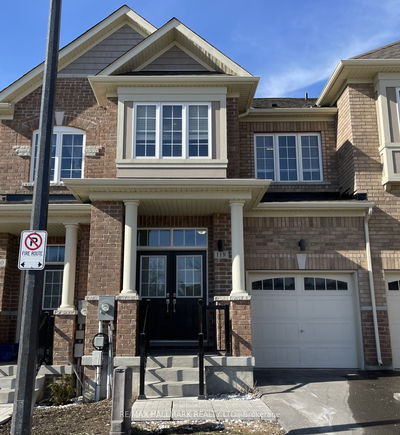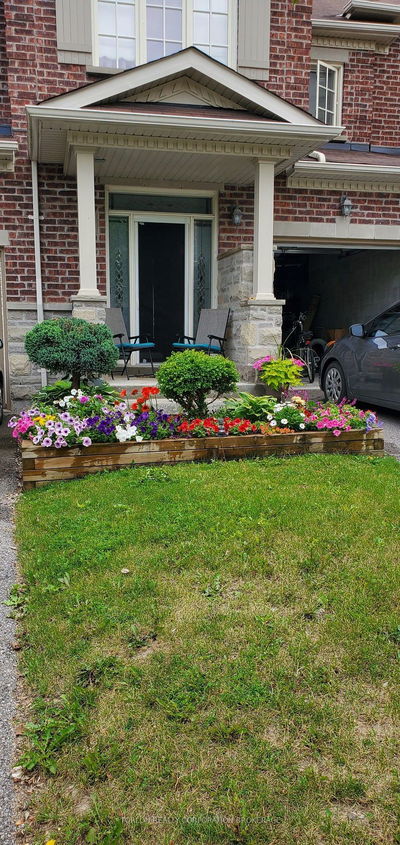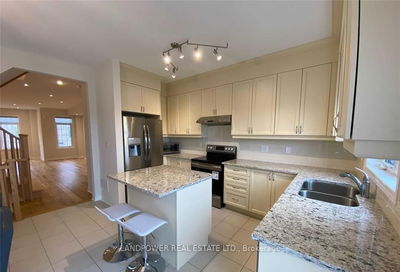Bright end unit townhouse that feels like a semi in Prime Location. Open concept main floor layout with 9 feet high ceiling. 1418 sqft as floor plan. Master bedroom with w/i closet and ensuite with separate shower & tub. Finished basement. Steps to park, bus stop, 404 and supermarkets. Close to library, upper Canada mall, Newmarket high school and Pickering college private school.
详情
- 上市时间: Monday, June 03, 2024
- 城市: Newmarket
- 社区: Gorham-College Manor
- 交叉路口: Bayview/ Mulock
- 详细地址: 564 Legresley Lane, Newmarket, L3Y 8R8, Ontario, Canada
- 客厅: Combined W/Dining, Hardwood Floor, Open Concept
- 厨房: Combined W/Br, Ceramic Floor, Ceramic Back Splash
- 挂盘公司: Jdl Realty Inc. - Disclaimer: The information contained in this listing has not been verified by Jdl Realty Inc. and should be verified by the buyer.








