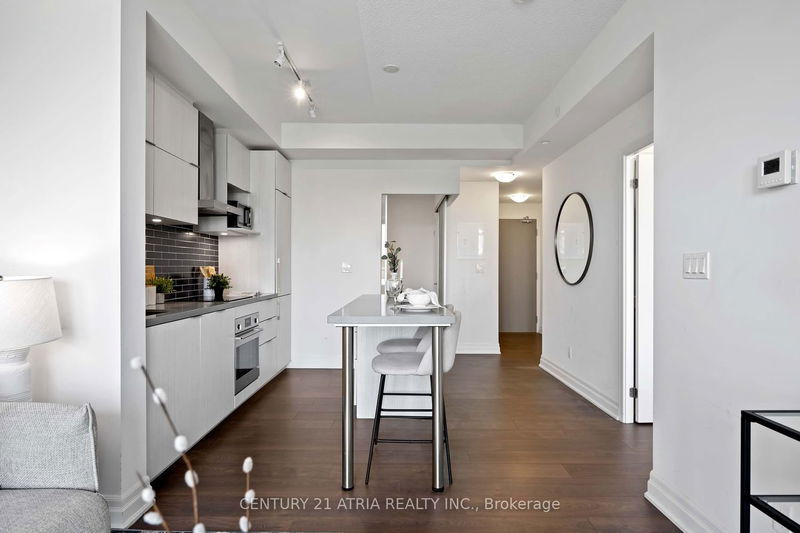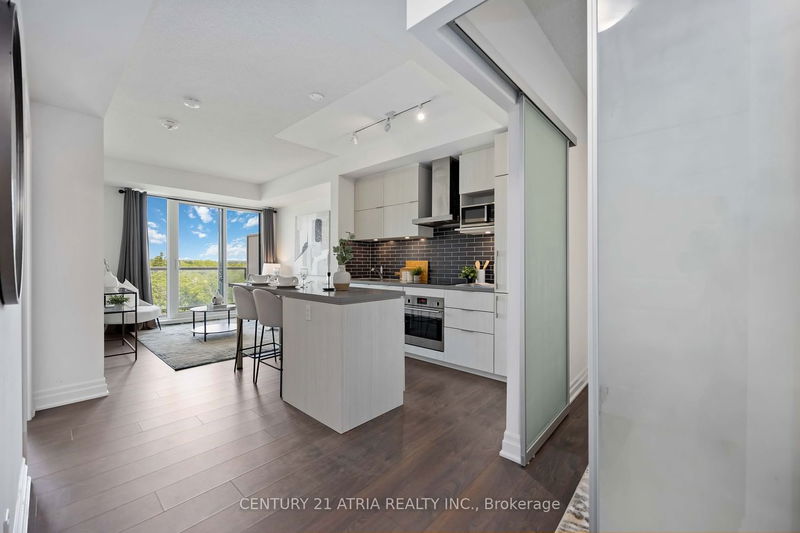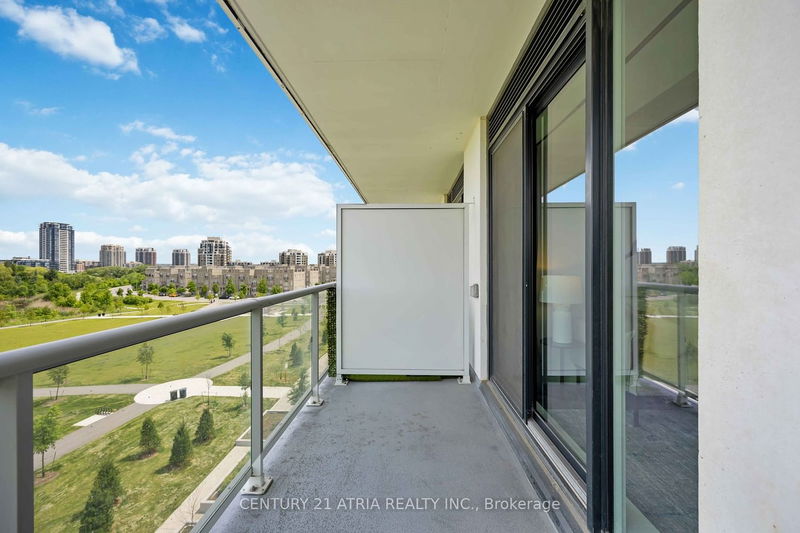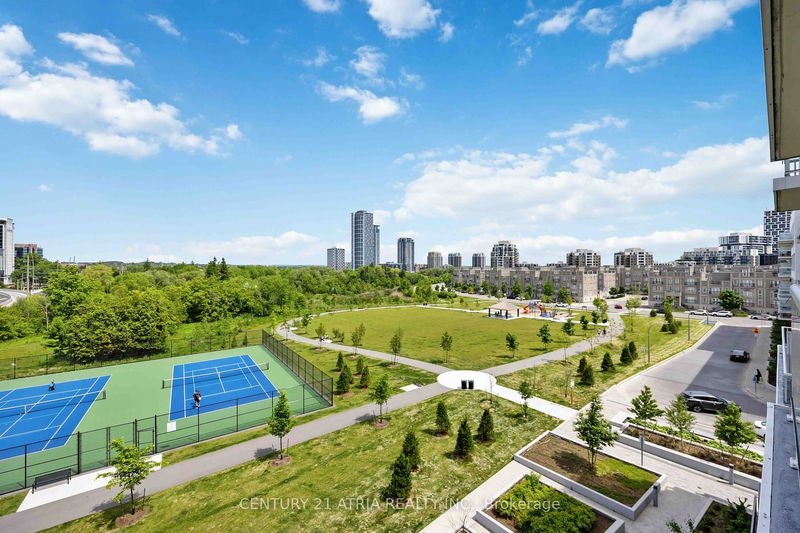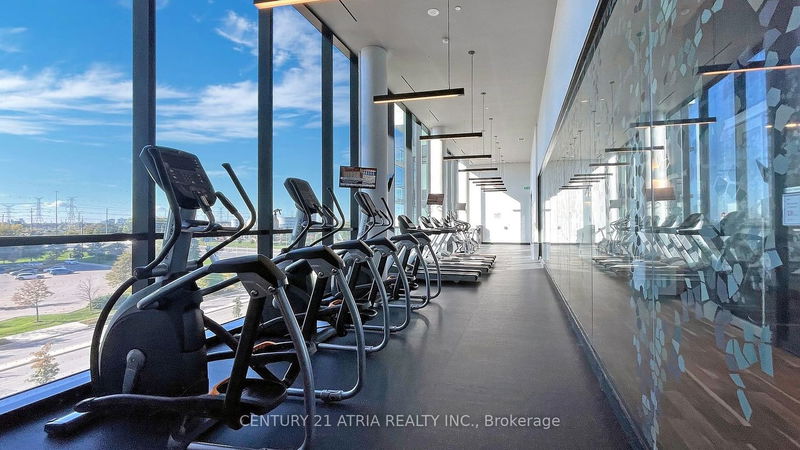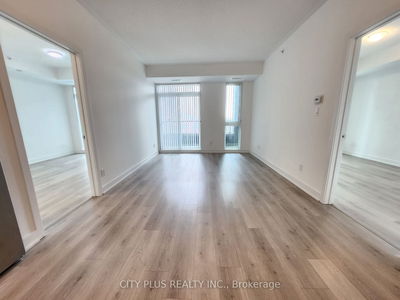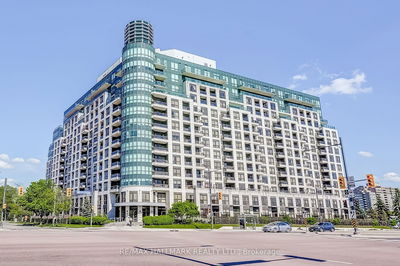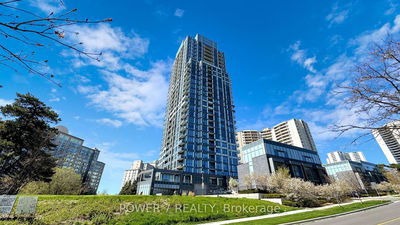Luxurious condo suite located in prestigious Unionville + Immerse yourself with unobstructed panoramic views of nature! + 2 bedrooms + 2 full washrooms + 685 sq ft of interior living space + 1 parking + 1 Locker + Spacious primary bedroom with a large walk-in closet and 4 PC ensuite + Bright, airy interiors detailed with culinary haven kitchen boasting high-end appliances, premium flooring and integrated cabinets effortlessly elevating the overall ambiance + Minutes to Hwy 7, 404 & 407, public transit, theatre, mall, grocery stores, parks, trails, shopping mall, *top ranking schools*, banks & fine dining establishments +Amenities include: 24/7 concierge, gym, party room, rooftop terrace with BBQ area and pool +Amenities conveniently located in the same building + Public transit, park and tennis court at your door steps! Every element in this condo exudes sophistication, convenience and comfort. Welcome home!
详情
- 上市时间: Monday, June 03, 2024
- 城市: Markham
- 社区: Unionville
- 交叉路口: Warden Ave & Enterprise Blvd
- 详细地址: 524-10 rouge valley Drive W, Markham, L6G 0G9, Ontario, Canada
- 客厅: Laminate, W/O To Balcony
- 厨房: Laminate, Stainless Steel Appl, Centre Island
- 挂盘公司: Century 21 Atria Realty Inc. - Disclaimer: The information contained in this listing has not been verified by Century 21 Atria Realty Inc. and should be verified by the buyer.












