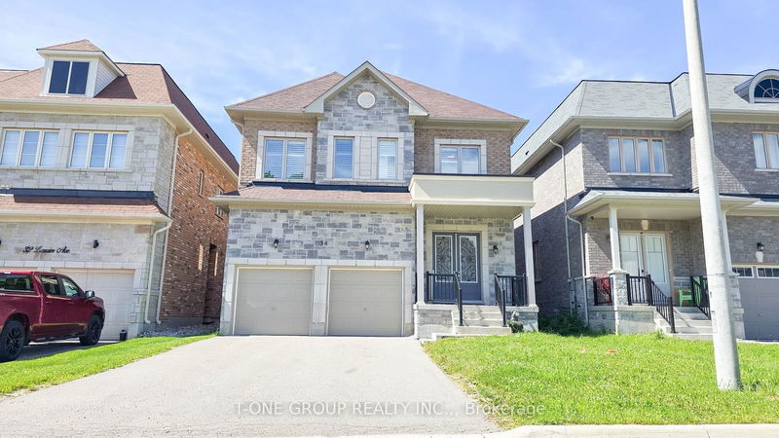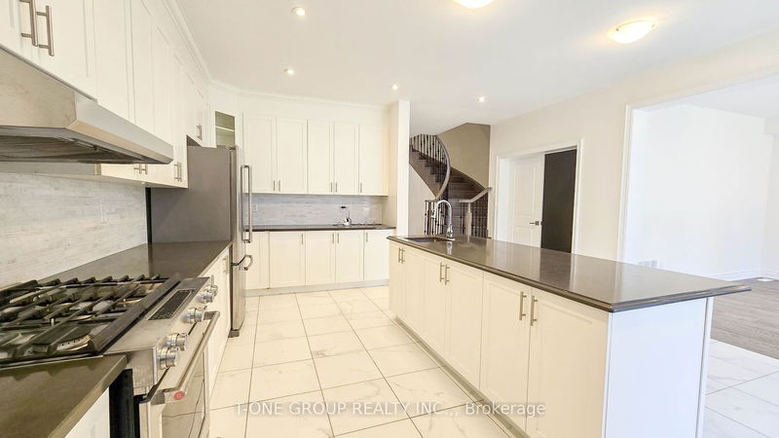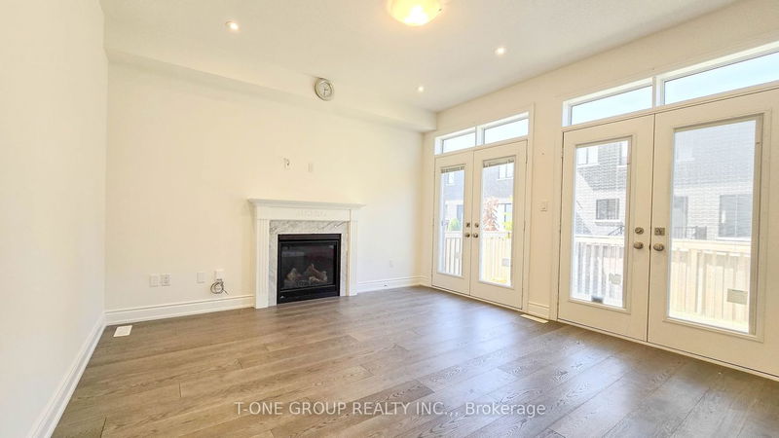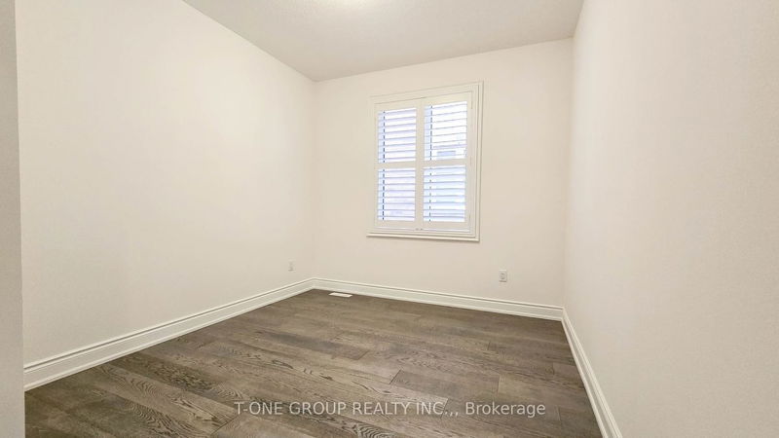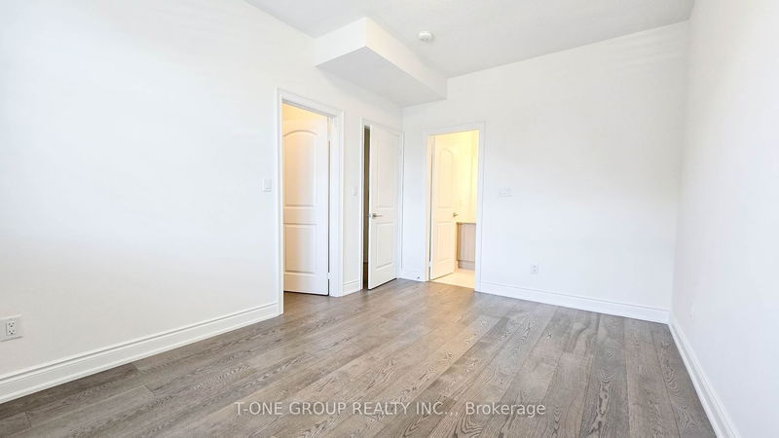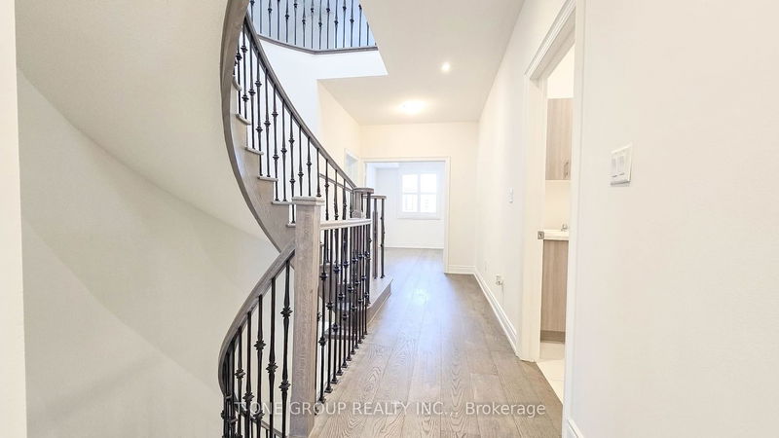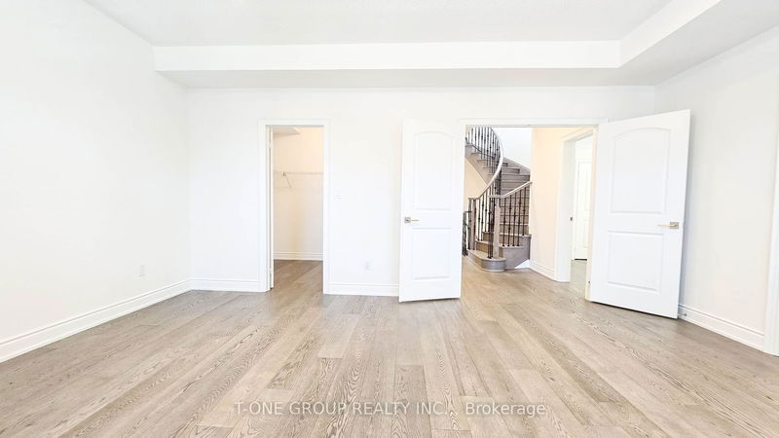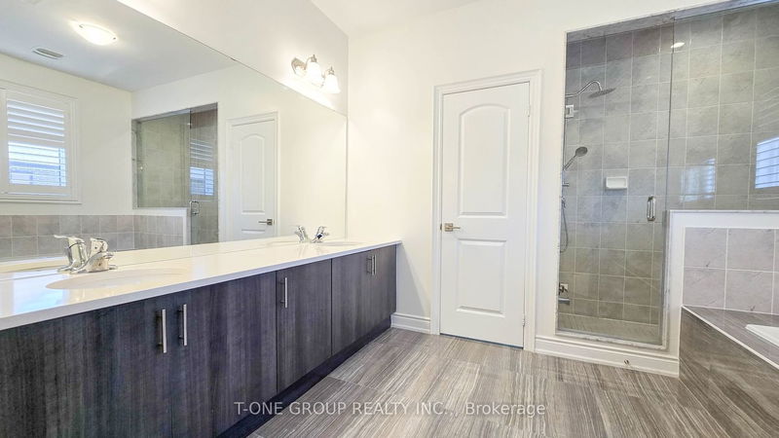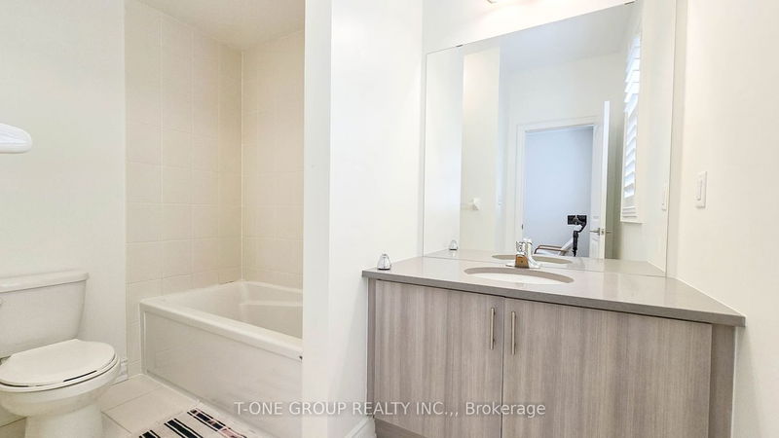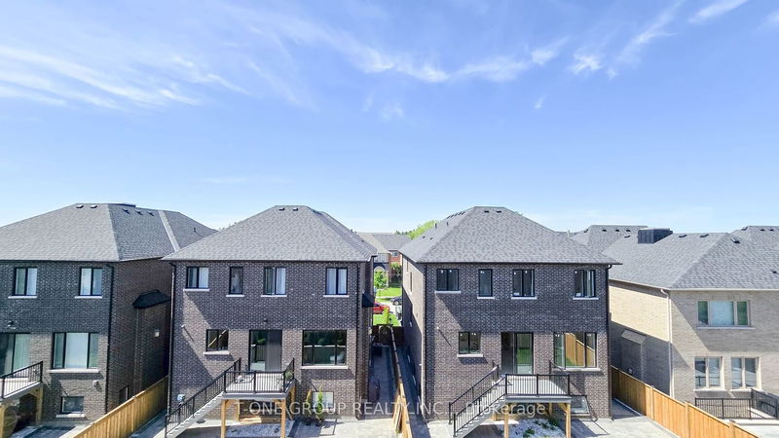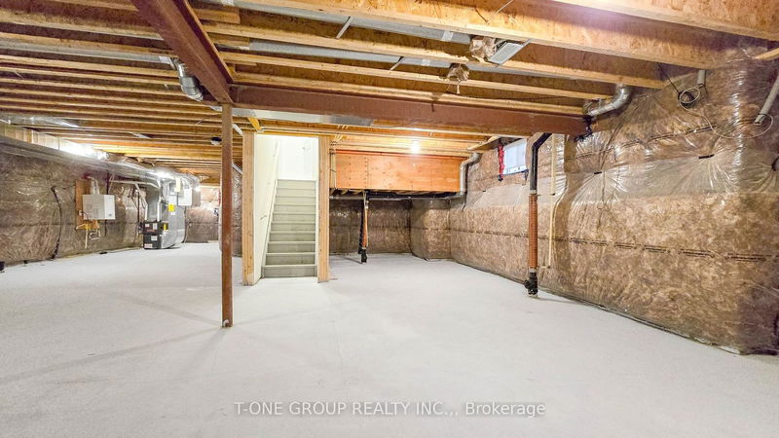Welcome To This Stunning 5+1 Bedroom, 6 Bathroom Detached Home Situated In The Sought-After Oak Ridges Community. The Open-Concept Design Features Elegant Hardwood Floors, A Stylish Oak Staircase With Modern Wrought Iron Pickets, Pot Lights Thru-Out, 9-Foot Ceilings On Both The First And Second Floors. 3rd Floor Features A Huge Loft Space That Can Be Used As 5th Bedroom W/ 3 Pc Ensuite & W/O To Private Balcony. The Main Level Includes A Spacious Office, And The Gourmet Chef's Kitchen Is A Standout With Its Large Center Island, High-End Stainless Steel Appliances, Granite Countertops, And Custom Backsplash. Step Out To The Oversized Deck. Primary Suite Features A Walk-In Closet And A Luxurious 5-Piece Ensuite. Four Additional Bedrooms Each Have Their Own Ensuites And Many W/I Closet Space. Close To Restaurants, Plazas, Hwy 400.
详情
- 上市时间: Monday, June 03, 2024
- 城市: Richmond Hill
- 社区: Oak Ridges
- 交叉路口: BATHURST/ KING
- 客厅: Hardwood Floor, Fireplace, W/O To Deck
- 厨房: Ceramic Floor, Centre Island
- 家庭房: Hardwood Floor, Window, Open Concept
- 挂盘公司: T-One Group Realty Inc., - Disclaimer: The information contained in this listing has not been verified by T-One Group Realty Inc., and should be verified by the buyer.

