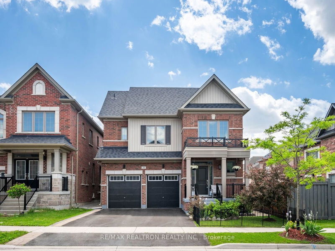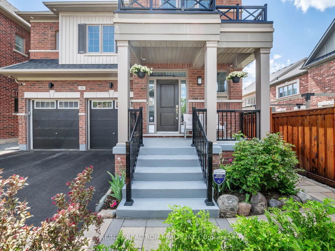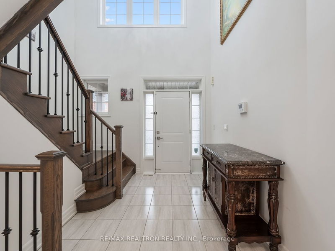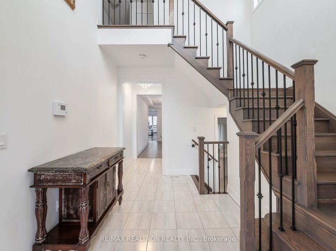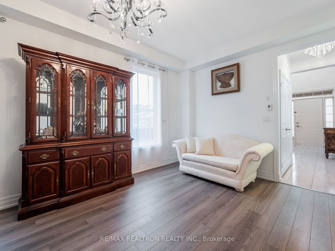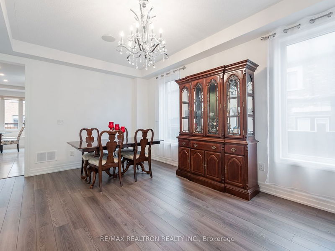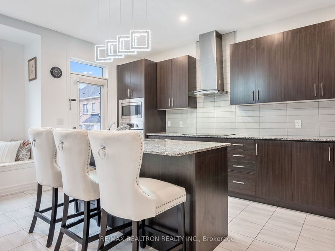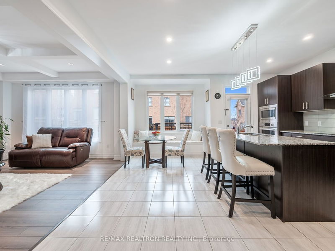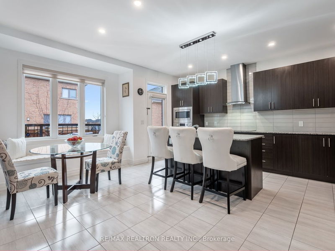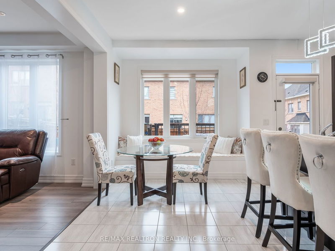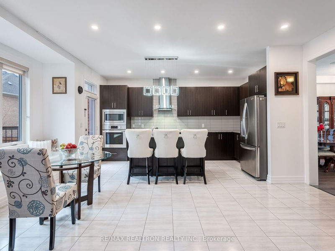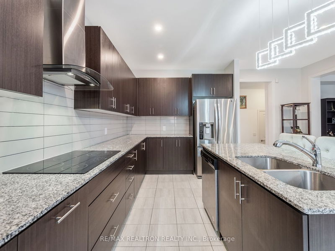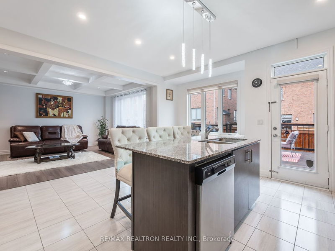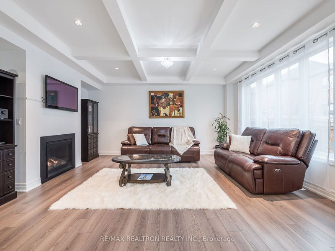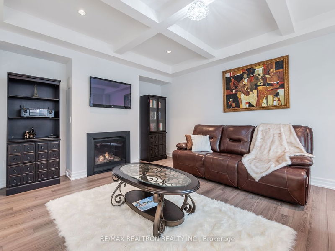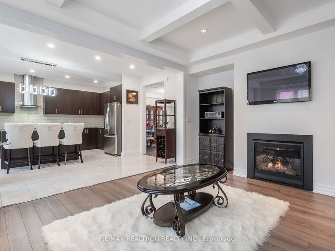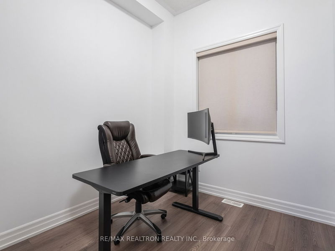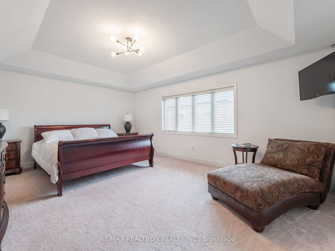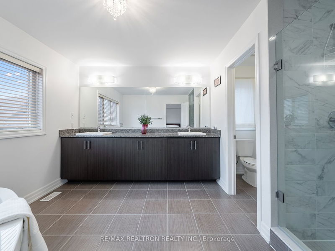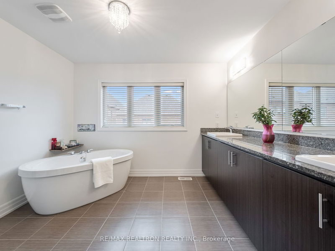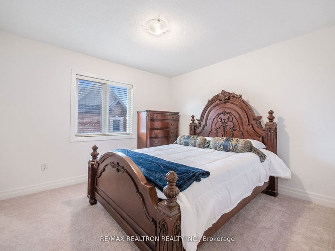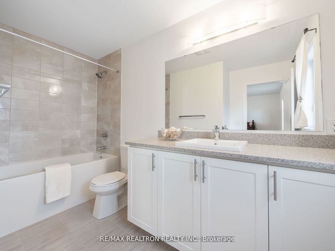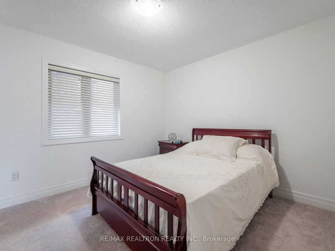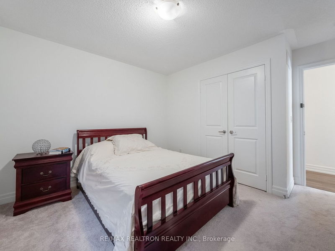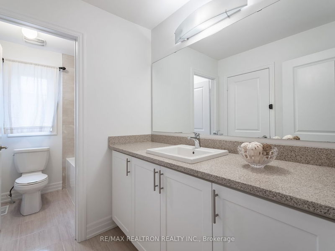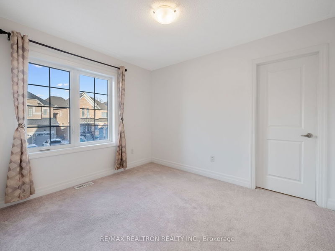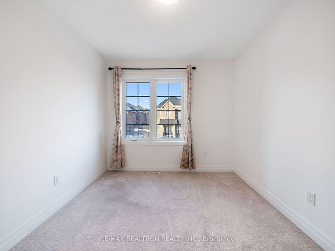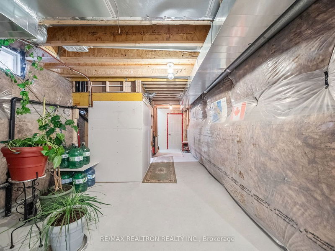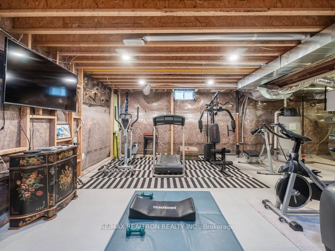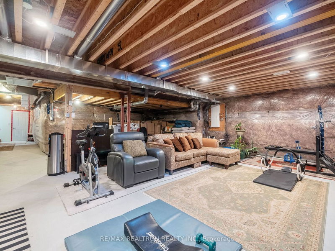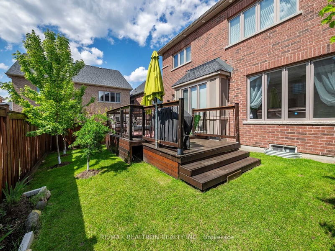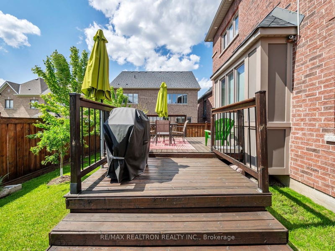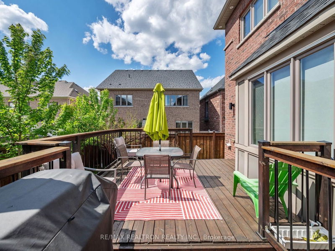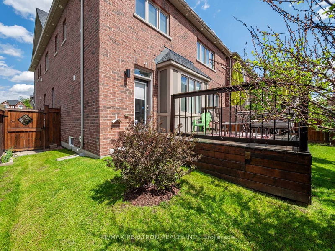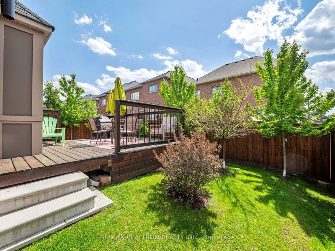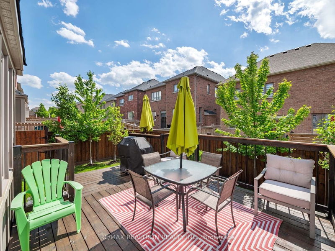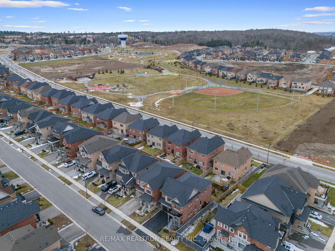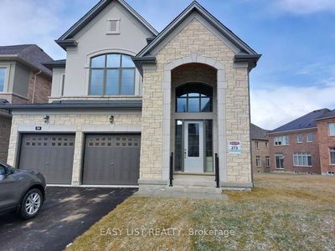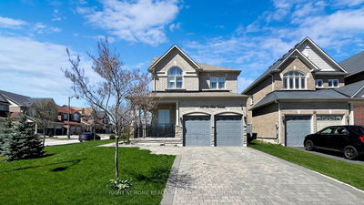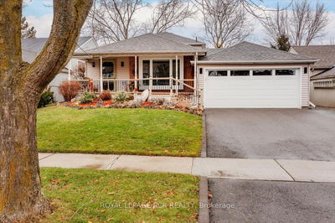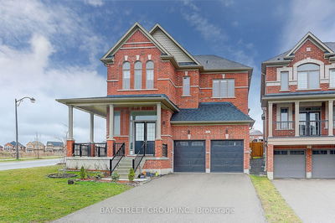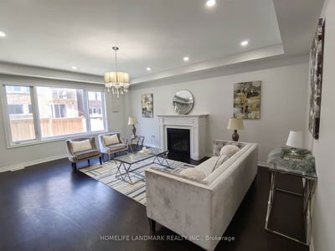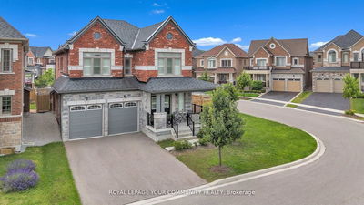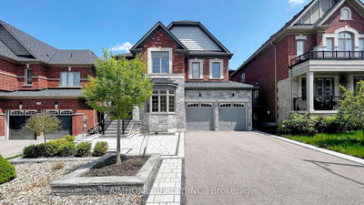The Perfect 5 Years New Detached * 4 Bedrooms + 4 Bathrooms * Office On Main Floor * Over 2,800 Sqft (Above Grade) * 18 Ft Ceiling at Foyer w. Chandler & Skylight * 9 Ft Ceiling on Main * Hardwood & Pot Lights * Formal Dining Room w. Windows & Electric F/P * Gourmet Kitchen with Granite Countertops & Island + Breakfast Bar + B/I Wall Oven & Microwave + Chef Cooktop + Designer Wide Backsplash + Custom High Cabinets + Smooth Ceiling + W/O To Backyard * Breakfast Area w. Bench Seated Area O/L Backyard * Spacious Family Rm w. Custom Coffered Ceiling + Gas F/P + Pot Lights * Spacious Bedrooms w/ Bathrooms * Spacious Primary Bedroom w. Tray Ceiling + Big W/I Closet + 5 PC Ensuite (Dbl Top Mounted Sinks) + Stand Up Frameless Shower * Open Concept High Ceiling Unfinished Basement + 200 AMP + Bathroom Roughings + Pot Lights + Cold Room & Dry Room + Potential for W/U or Separate Entrance (Rental Income Potential) * Fenced Backyard w/ Enlarged Deck * Wrap Around Interlocking *
详情
- 上市时间: Saturday, June 01, 2024
- 3D看房: View Virtual Tour for 36 Snap Dragon Trail
- 城市: East Gwillimbury
- 社区: Holland Landing
- 详细地址: 36 Snap Dragon Trail, East Gwillimbury, L9N 0S8, Ontario, Canada
- 厨房: Tile Floor, Centre Island, B/I Appliances
- 家庭房: Hardwood Floor, Coffered Ceiling, Fireplace
- 挂盘公司: Re/Max Realtron Realty Inc. - Disclaimer: The information contained in this listing has not been verified by Re/Max Realtron Realty Inc. and should be verified by the buyer.

