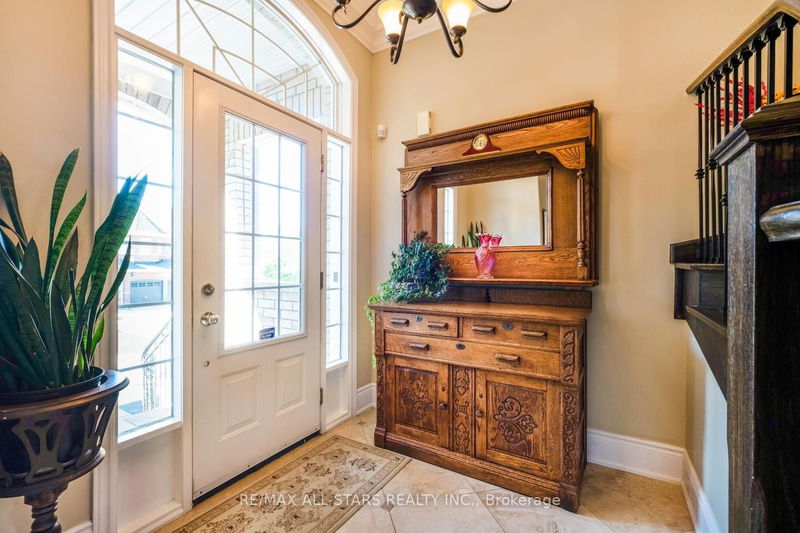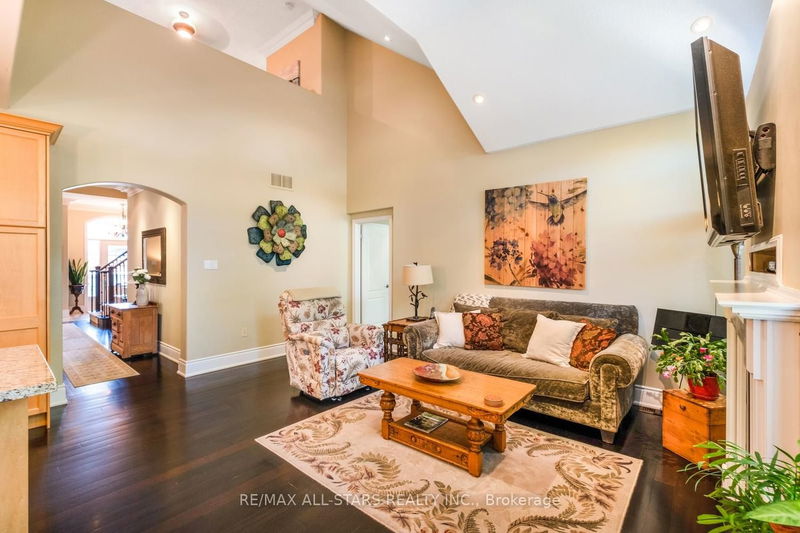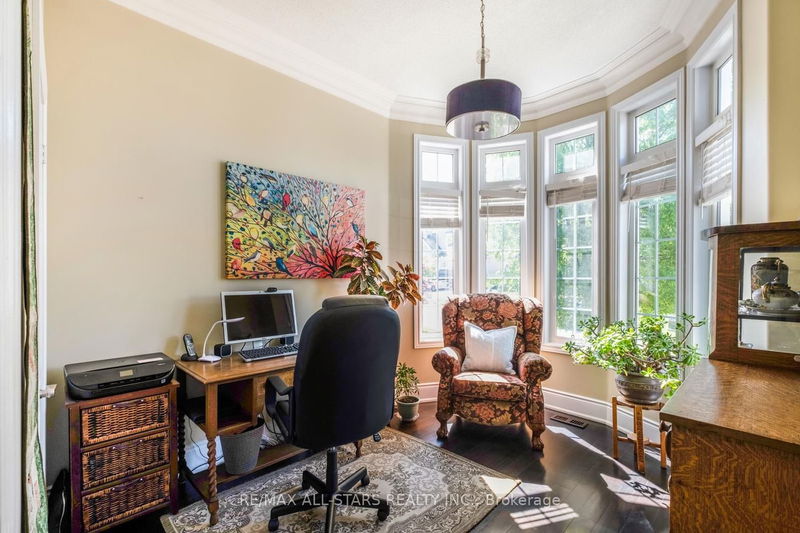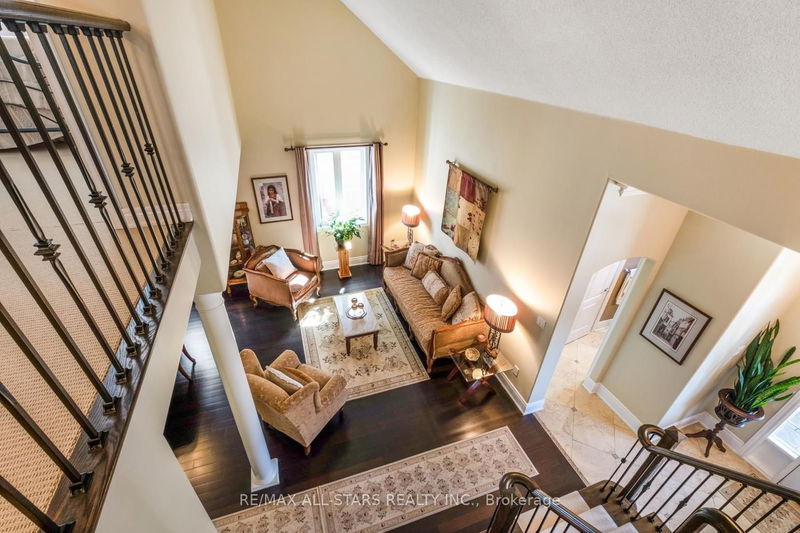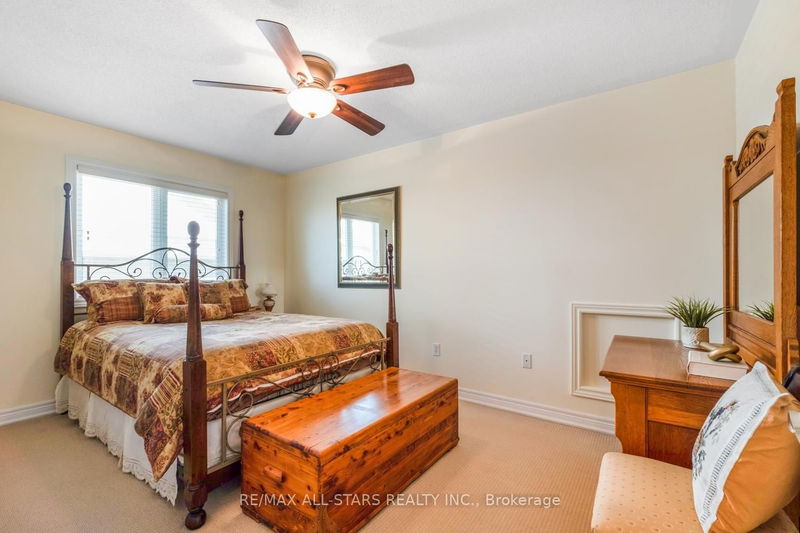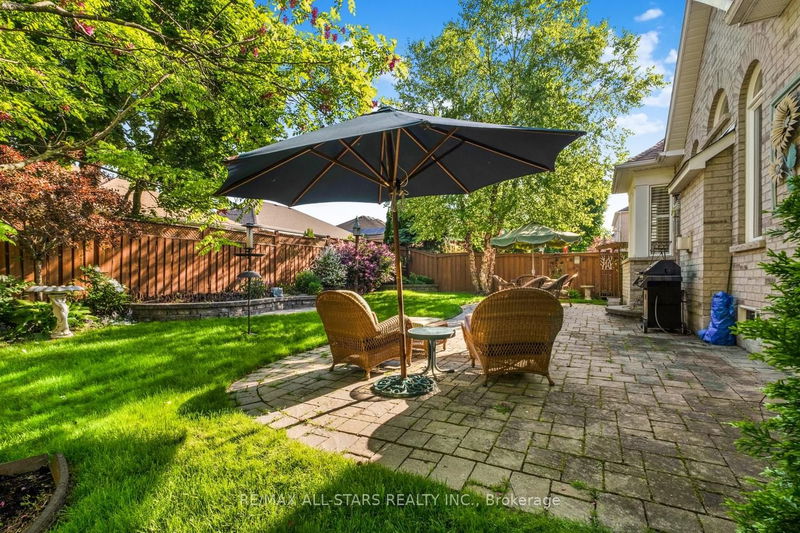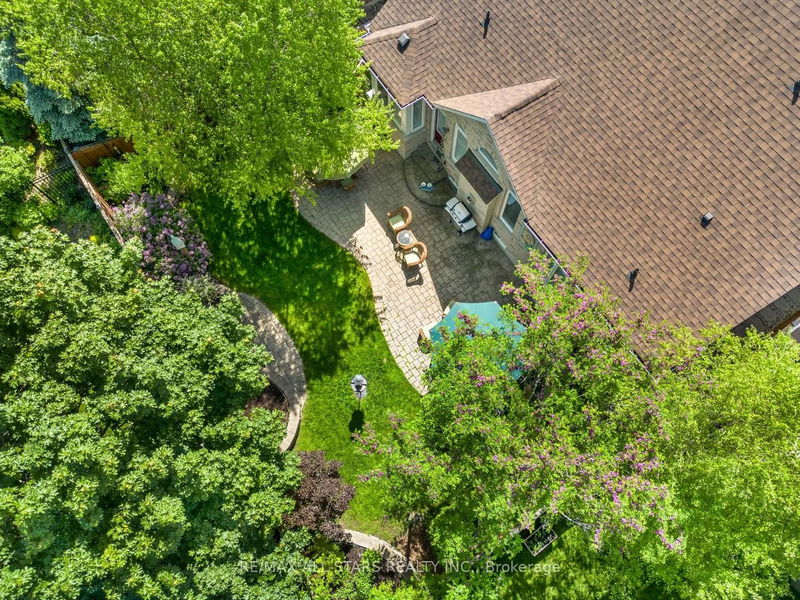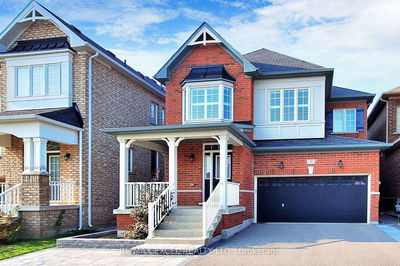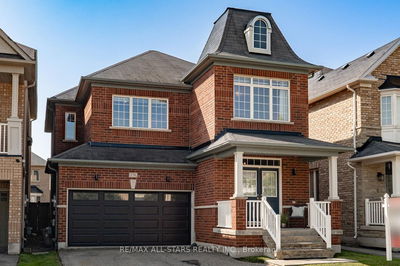Welcome home! This detached 4-bedroom bungaloft sits on an oversized lot in a desirable location, with beautiful curb appeal that hints at the elegance found inside. This updated home boasts an incredible floor plan featuring heated floors in the foyer and primary ensuite, and the primary and secondary bedrooms along with two full bathrooms all located on the main floor. The home is drenched in warm soothing neutral tones, updated finishes, with large windows that flood every room with sunshine. The open-concept space at the back of the home includes a large family-friendly kitchen with an island, a family room with a gas fireplace, and an eat-in area with a cozy window seat and direct access to the gorgeous backyard, patio and gardens. The front of the home offers the traditional dining room with a coffered ceiling detail combined with a comfortable living room space. The hardwood staircase with berber runner leads upstairs to the two additional bedrooms, another full bathroom, and a seating area with half walls overlooking both the front and back of the home, creating an ideal work-from-home space or study area. The unspoiled lower level features a cantina, a washroom rough-in, and over 1800 sq ft of opportunity.
详情
- 上市时间: Thursday, May 30, 2024
- 3D看房: View Virtual Tour for 79 Manley Avenue
- 城市: Whitchurch-Stouffville
- 社区: Stouffville
- 交叉路口: Tenth Line & Hoover Park Drive
- 详细地址: 79 Manley Avenue, Whitchurch-Stouffville, L4A 0C4, Ontario, Canada
- 厨房: Hardwood Floor, Granite Counter, Centre Island
- 家庭房: Hardwood Floor, Open Concept, Fireplace
- 客厅: Hardwood Floor, Vaulted Ceiling, Combined W/Dining
- 挂盘公司: Re/Max All-Stars Realty Inc. - Disclaimer: The information contained in this listing has not been verified by Re/Max All-Stars Realty Inc. and should be verified by the buyer.



