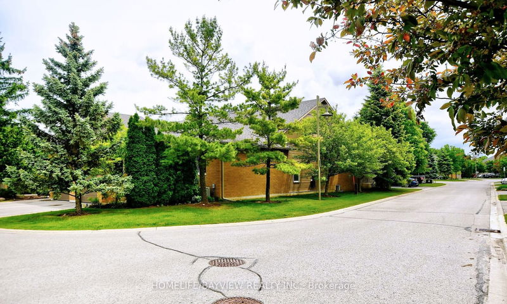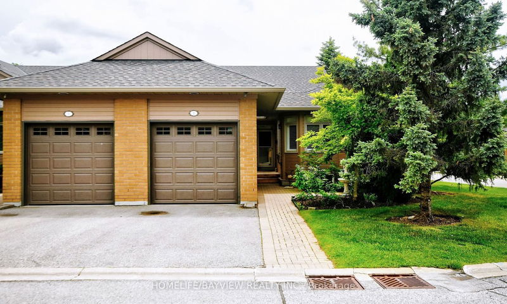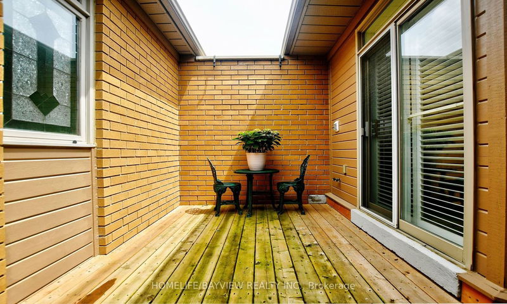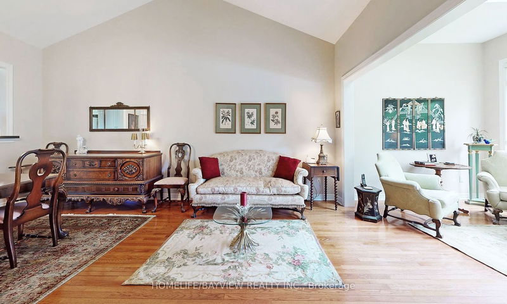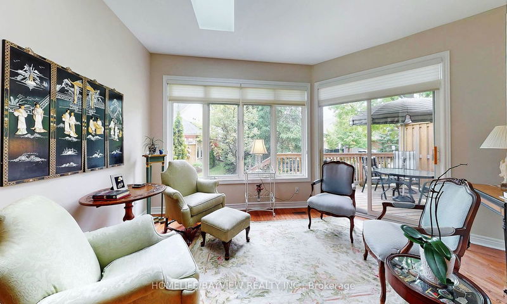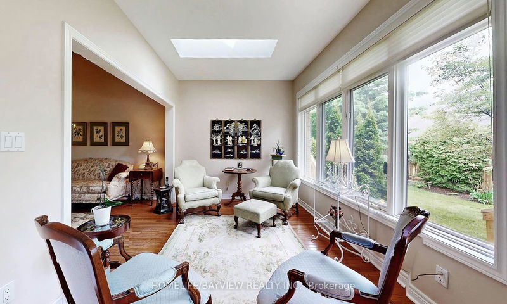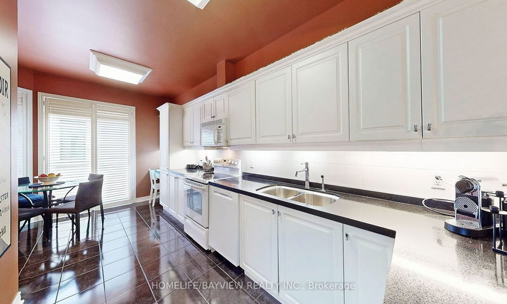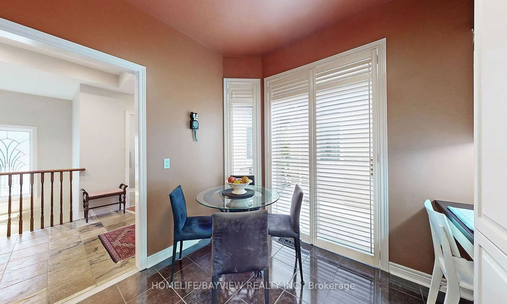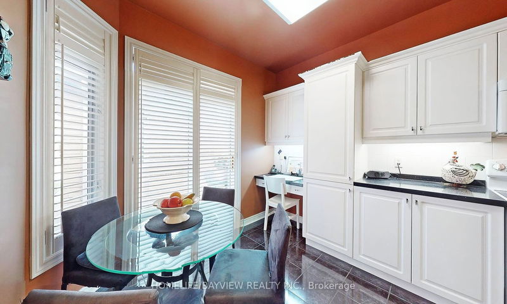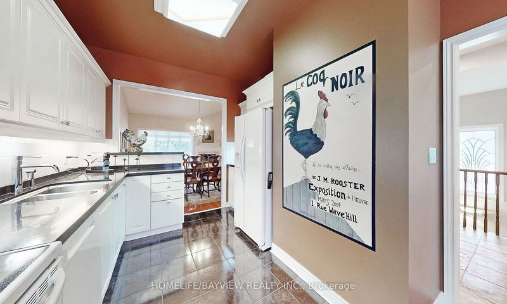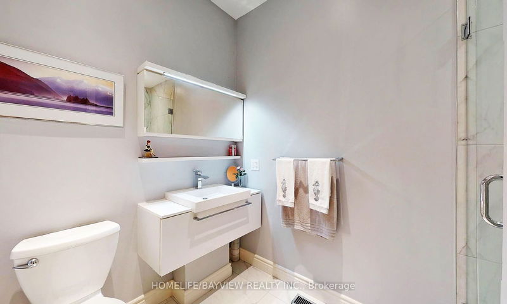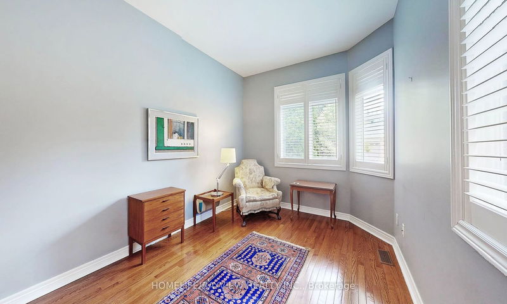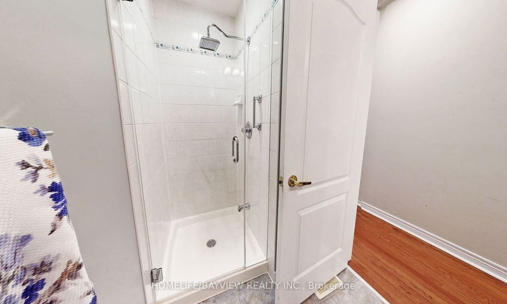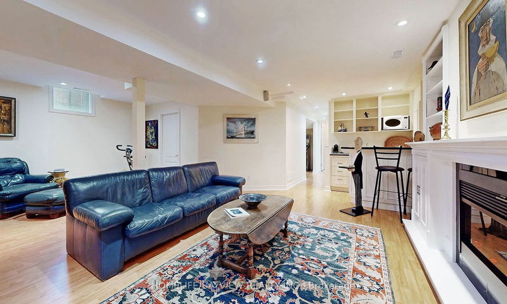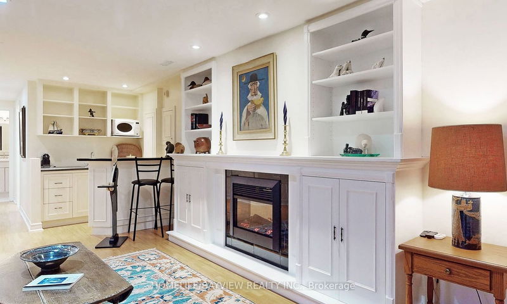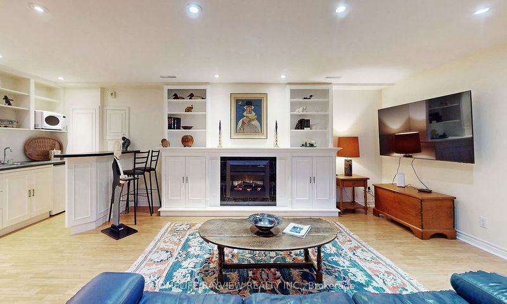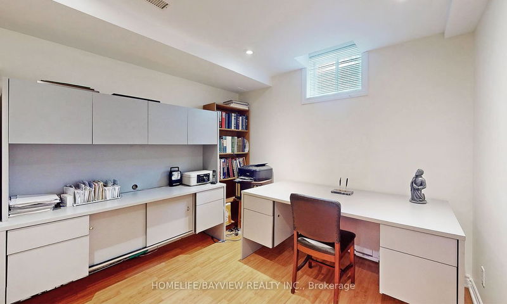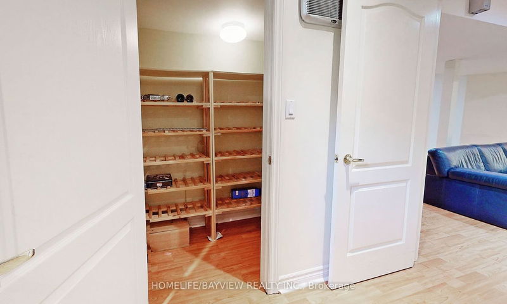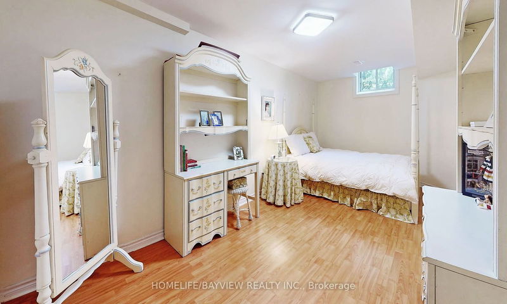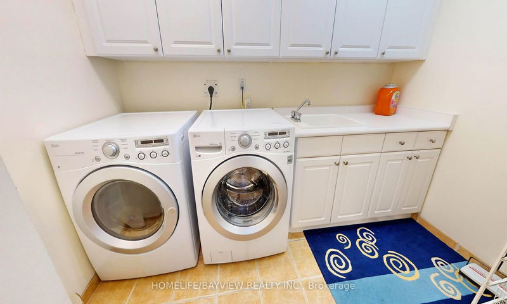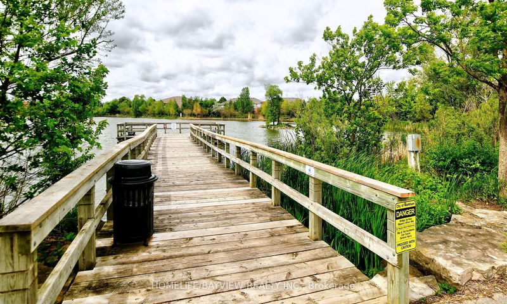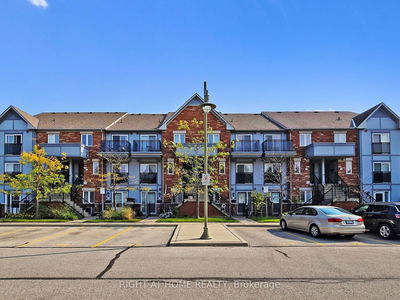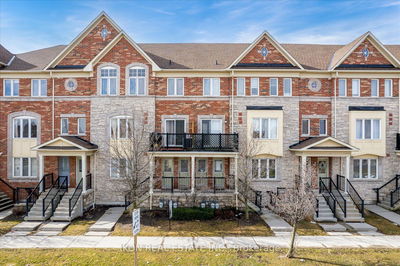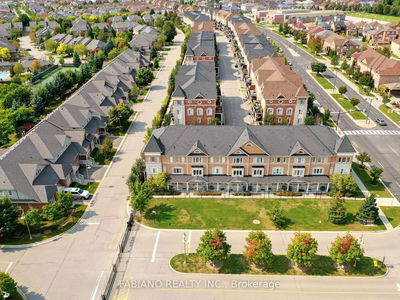Welcome to Swan Lake Village, a Resort-Style Lifestyle in an Exclusive 24 hour Securely Gated Community. This popular 'Wood Duck' Model is a Stylish End Unit with Hardwood Floors Throughout the Main. The Open Living combined Dining Room Offers Vaulted Ceilings and a Gas Fireplace. The Sunroom has a Skylight and Walkout to a Private Deck, Ready to BBQ. Large Eat-in Kitchen with Quartz Counters and a Walkout to a Private Front Deck. Covered Walk to Garage, Visitor Parking Close By. Huge Basement with Full Size Laundry Room, 3 pc Washroom, Guest Bedroom, Wet Bar with Mini Fridge. The Recreation Area has Custom Built-in Wall Unit with Electric Fireplace. Fully Finished Basement Offers Storage and Wine Cellar. Exterior Maintenance and Resort Inspired Amenities to Enjoy. Minutes to Library, Churches, Major Shopping, Hospital and Go Transit.
详情
- 上市时间: Thursday, May 30, 2024
- 3D看房: View Virtual Tour for 1 Wave Hill Way
- 城市: Markham
- 社区: Greensborough
- 详细地址: 1 Wave Hill Way, Markham, L6E 1J2, Ontario, Canada
- 厨房: B/I Microwave, Quartz Counter, Ceramic Floor
- 客厅: Gas Fireplace, Cathedral Ceiling, Hardwood Floor
- 挂盘公司: Homelife/Bayview Realty Inc. - Disclaimer: The information contained in this listing has not been verified by Homelife/Bayview Realty Inc. and should be verified by the buyer.



