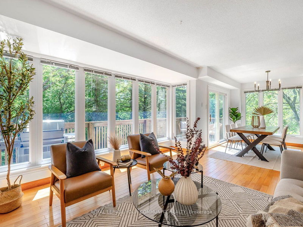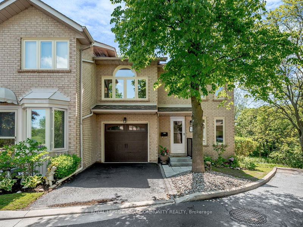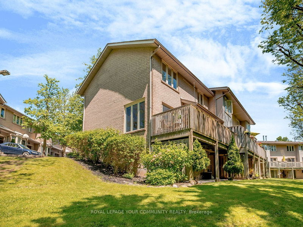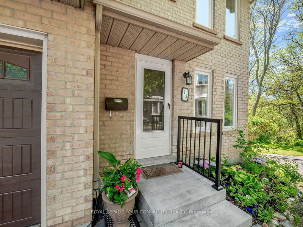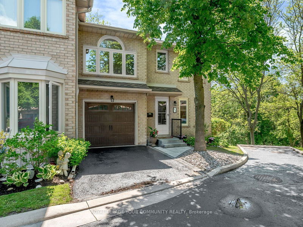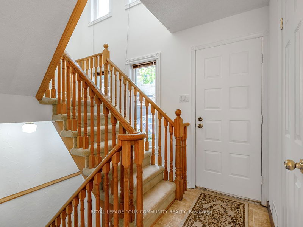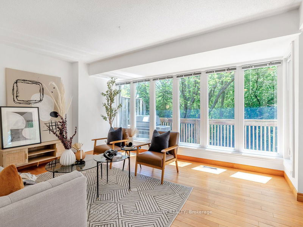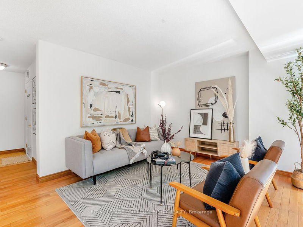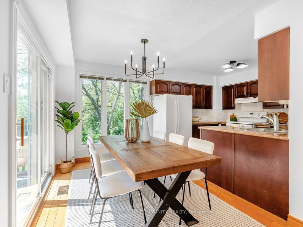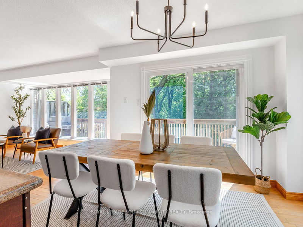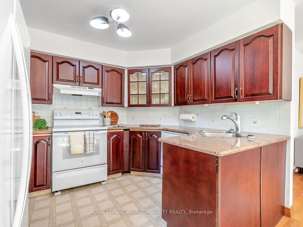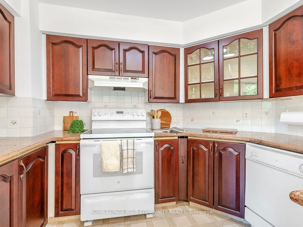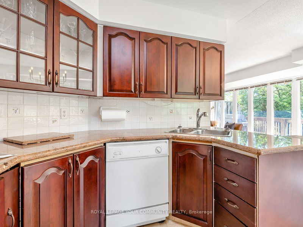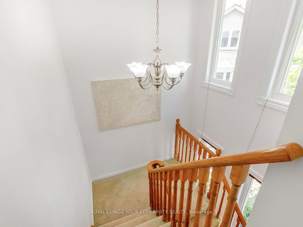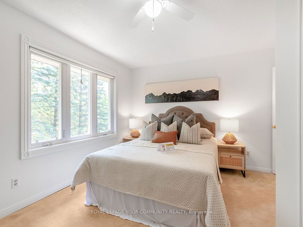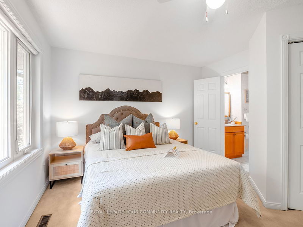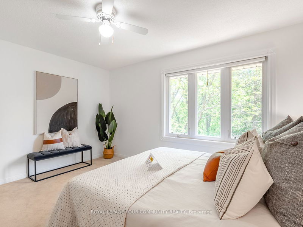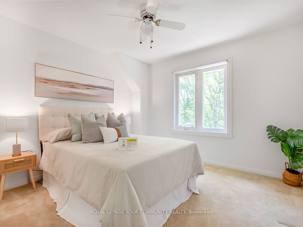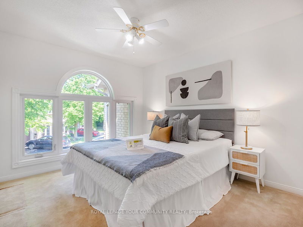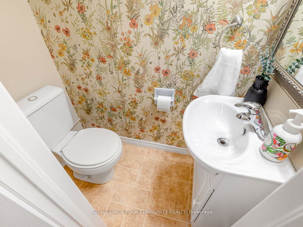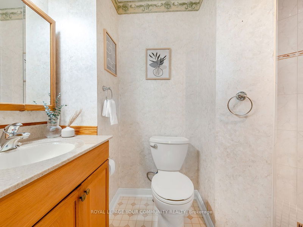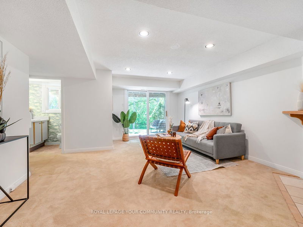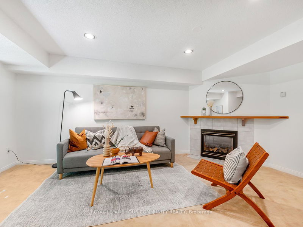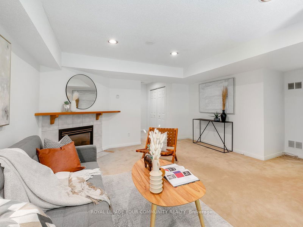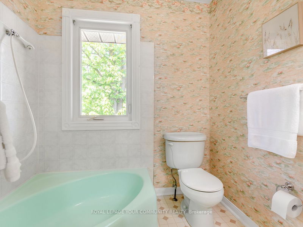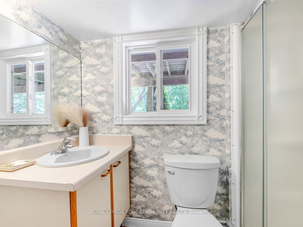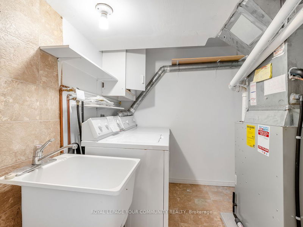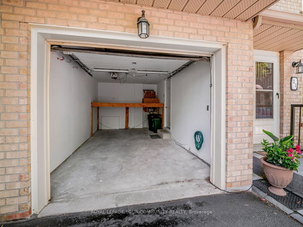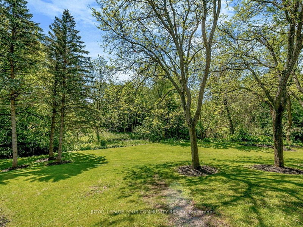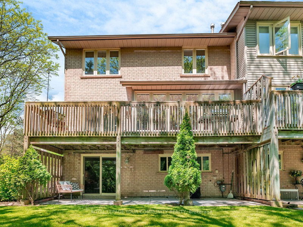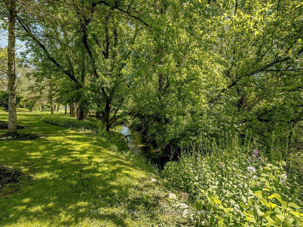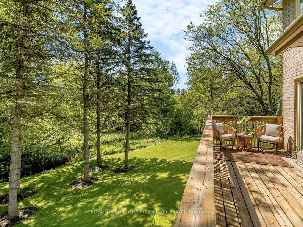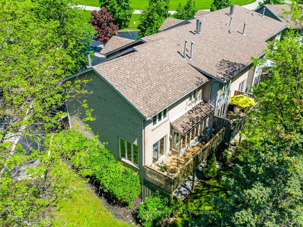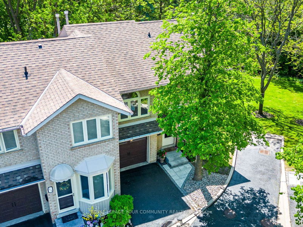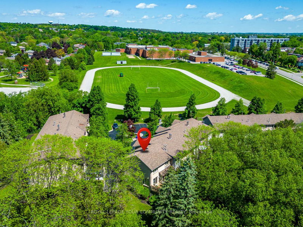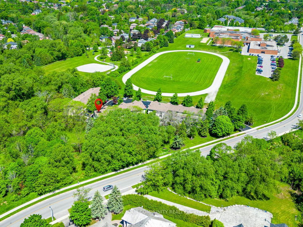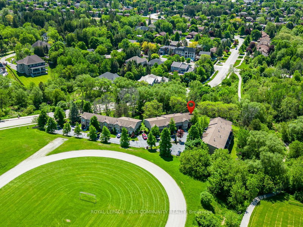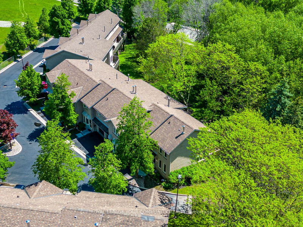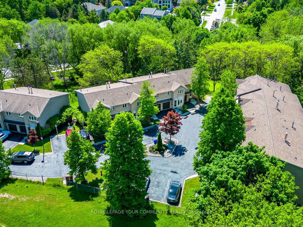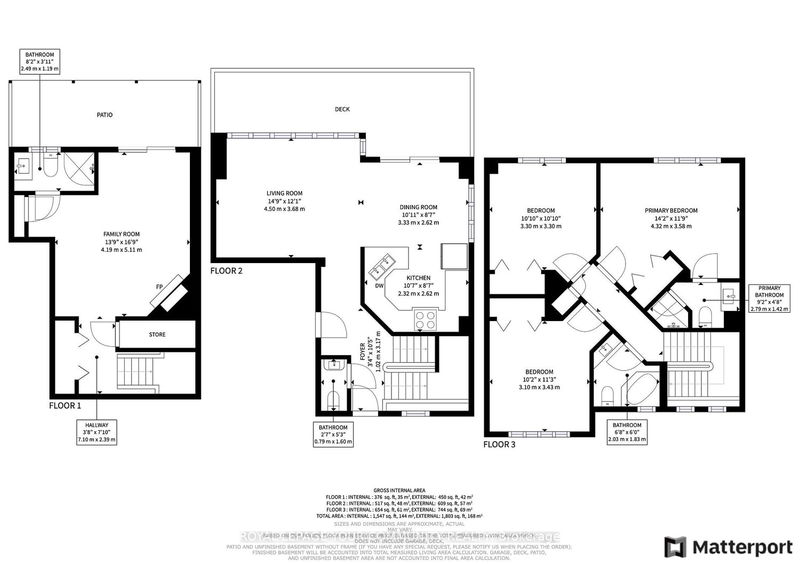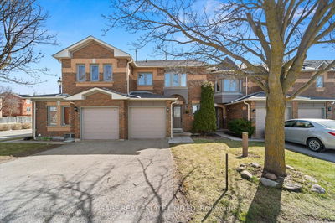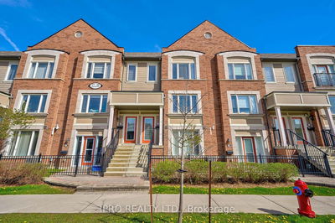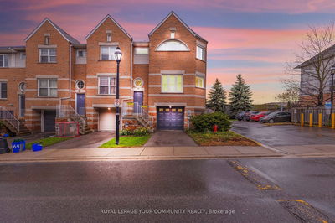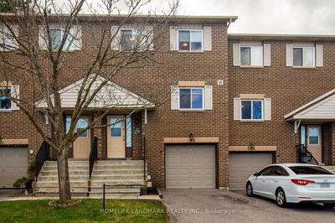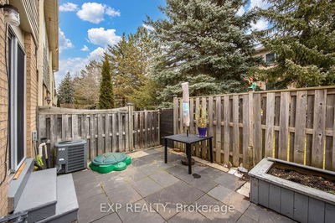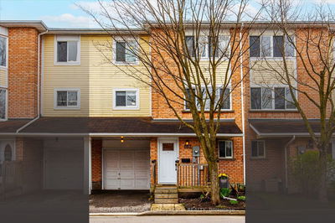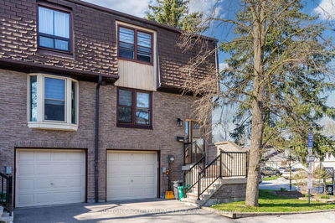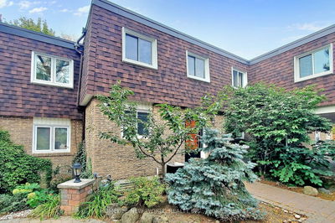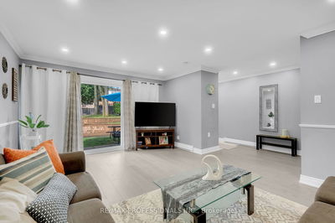Nestled within the highly desirable Aurora Highlands, 23 Anderson embodies the charming essence of a cottage, presented uniquely as a corner-unit townhouse overlooking a small stream & enveloped by mature trees. This floor plan is one of two in the entire complex! The open-concept living and dining area, featuring large south/east facing windows in every room, floods the interior in lovely natural sunlight. Boasting three spacious bedrooms, three full baths, & a main floor powder room, the home also features a large private balcony equipped with a gas BBQ hookup, as well as walk-out basement porch-perfect for hosting gatherings. The kitchen is updated with granite countertops and wood cabinets. The finished walk-out basement, complete with a gas fireplace, provides additional recreational space, while direct foyer access to the private garage adds convenience. Situated within a private cul-de-sac, near local schools, parks, transit, and highways, this home is one of a kind!
详情
- 上市时间: Tuesday, May 28, 2024
- 3D看房: View Virtual Tour for 23 Anderson Place
- 城市: Aurora
- 社区: Aurora Highlands
- 交叉路口: Wellington St W/Murray Dr
- 详细地址: 23 Anderson Place, Aurora, L4G 6G4, Ontario, Canada
- 家庭房: Gas Fireplace, O/Looks Ravine, East View
- 客厅: Hardwood Floor, O/Looks Ravine, Large Window
- 厨房: Granite Counter, Updated, Combined W/Dining
- 挂盘公司: Royal Lepage Your Community Realty - Disclaimer: The information contained in this listing has not been verified by Royal Lepage Your Community Realty and should be verified by the buyer.

