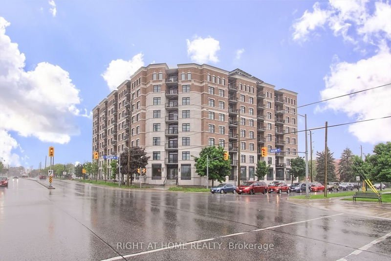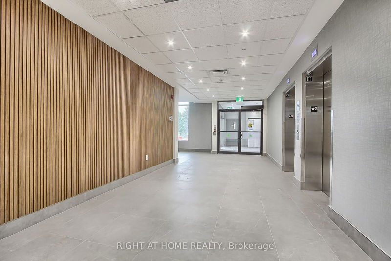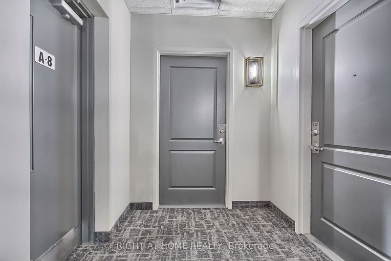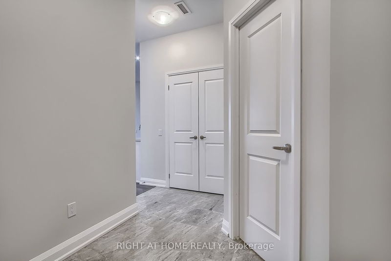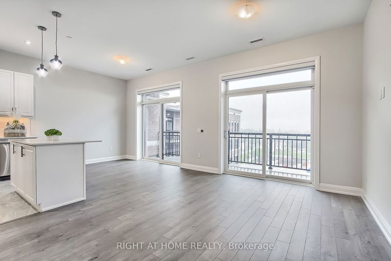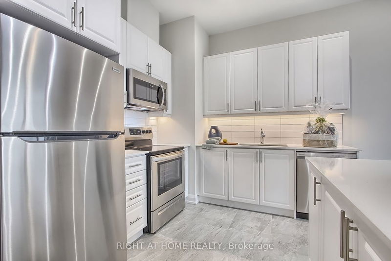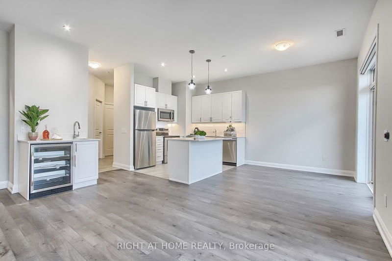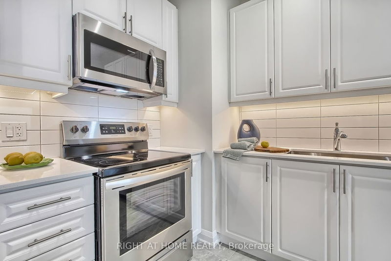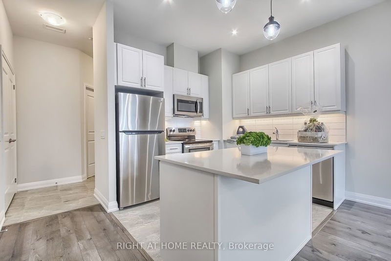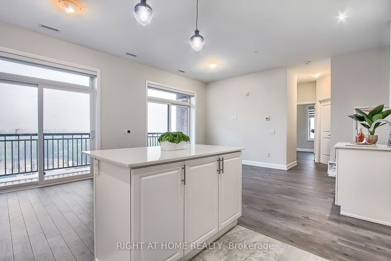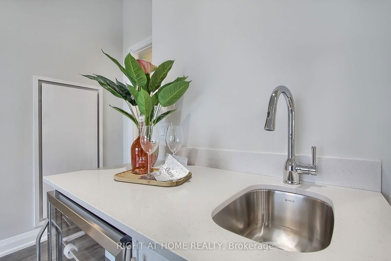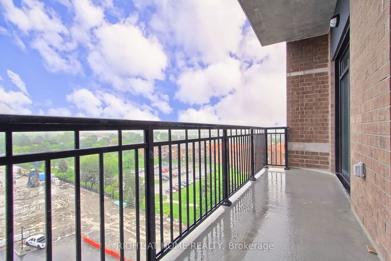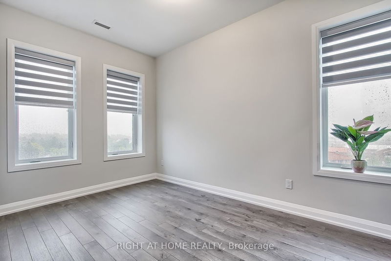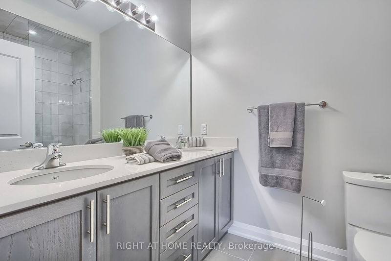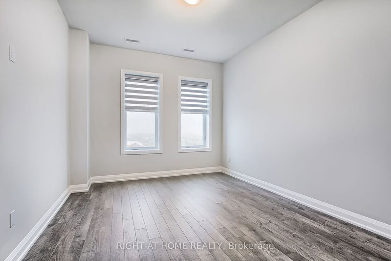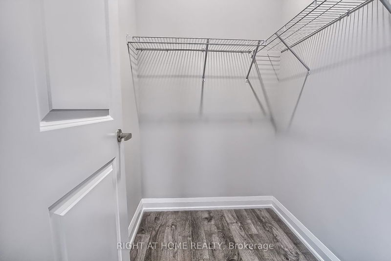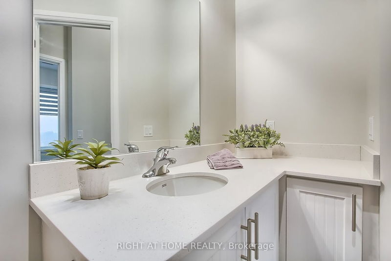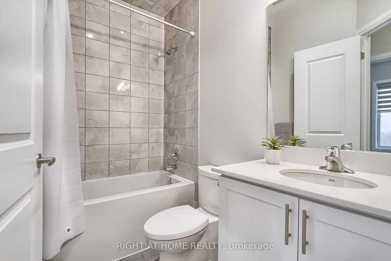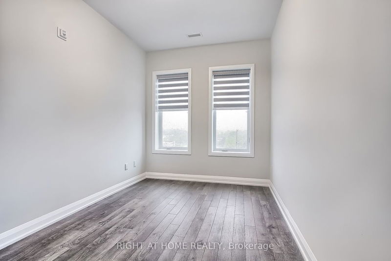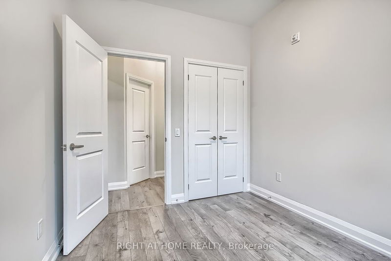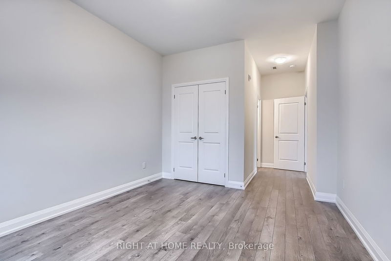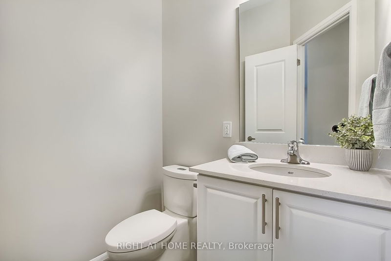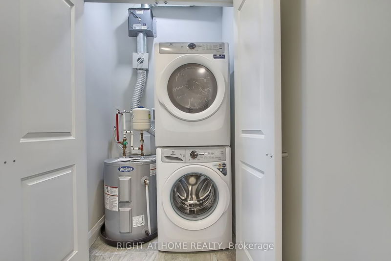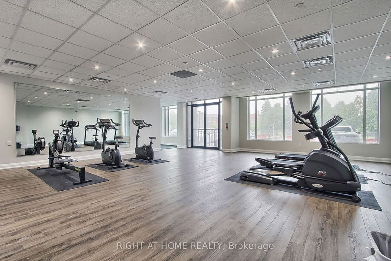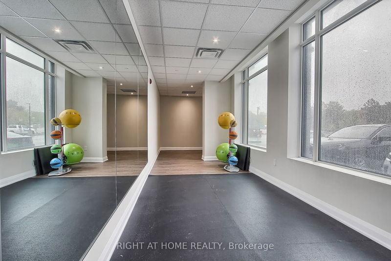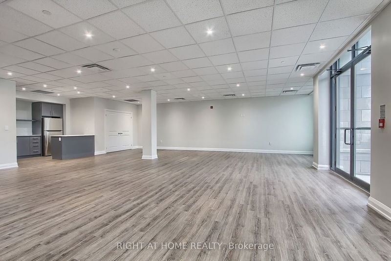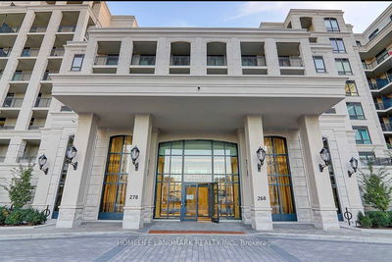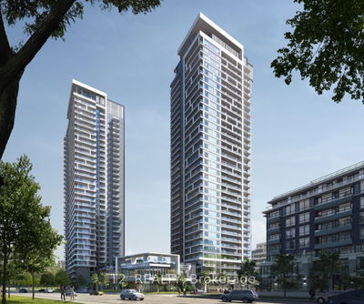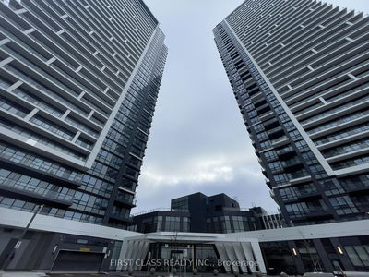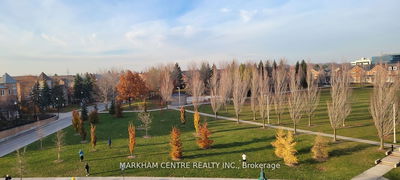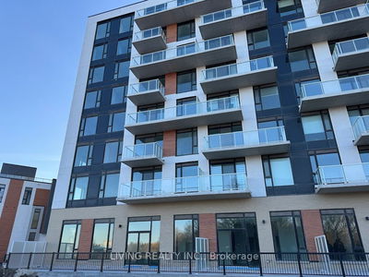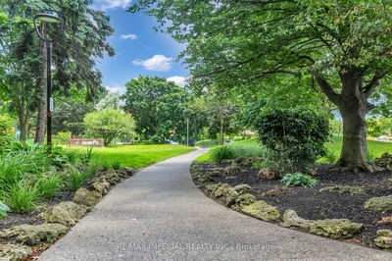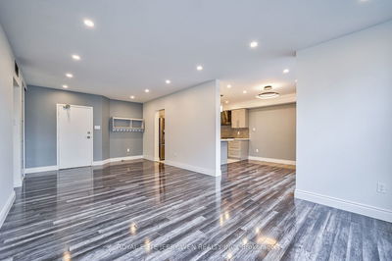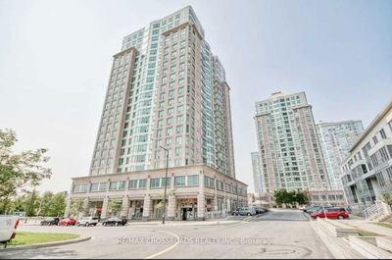South/west view of Toronto's skyline from your 1300s.f plus double length balcony. Two full sliding doors needed to accommodate the length. 3 spacious BD 3 Baths.10' ceilings Large welcoming foyer with oversized entry closet, upgraded quartz c/tops throughout, comfort height toilets, upgraded flooring Open concept kitchen looking onto large dining and living area which comes complete with a wet bar and fridge. Entertaining couldn't be easier.Ideal for a retired couple looking for carefree living or a professional couple looking for luxury life. Centre of Stouffville close to shopping, restaurants , go station and 404/407 10 min to hospital. Preferred surface parking In house fitness room, games room, party room, visitors parking. Low utility fees in this eco conscious building Landlord to cover HWT rental
详情
- 上市时间: Tuesday, May 28, 2024
- 3D看房: View Virtual Tour for PH801-5917 Main Street E
- 城市: Whitchurch-Stouffville
- 社区: Stouffville
- 详细地址: PH801-5917 Main Street E, Whitchurch-Stouffville, L4A 2Z9, Ontario, Canada
- 客厅: Combined W/Dining, Wet Bar, South View
- 厨房: Quartz Counter, Stainless Steel Appl, Centre Island
- 挂盘公司: Right At Home Realty - Disclaimer: The information contained in this listing has not been verified by Right At Home Realty and should be verified by the buyer.

