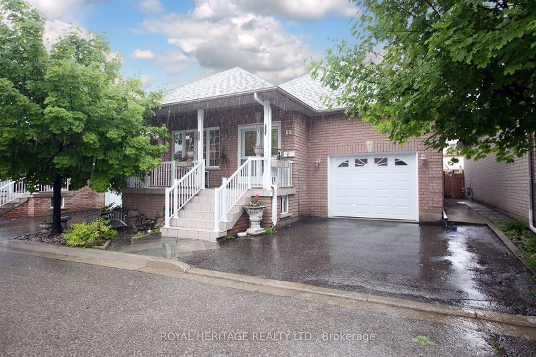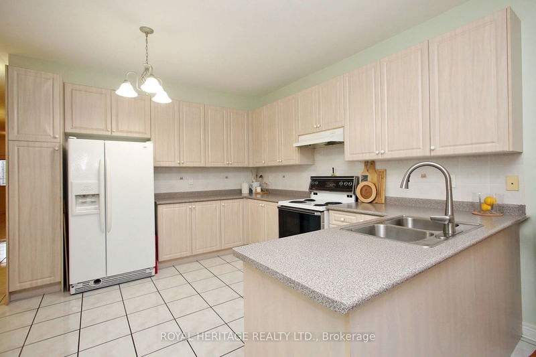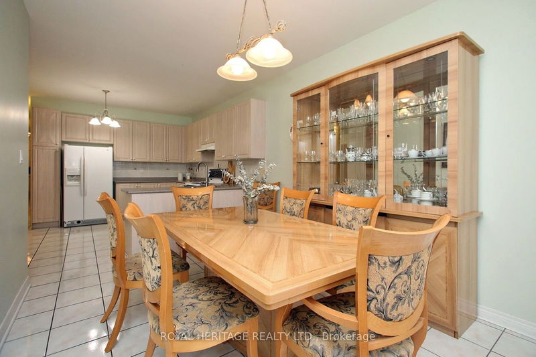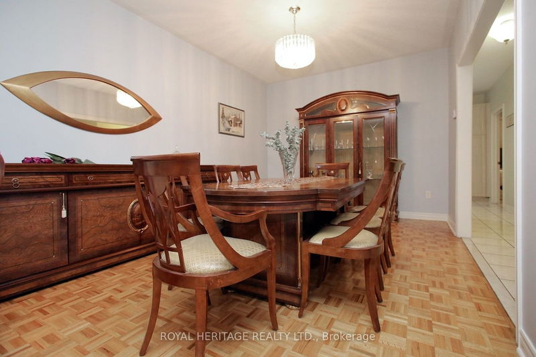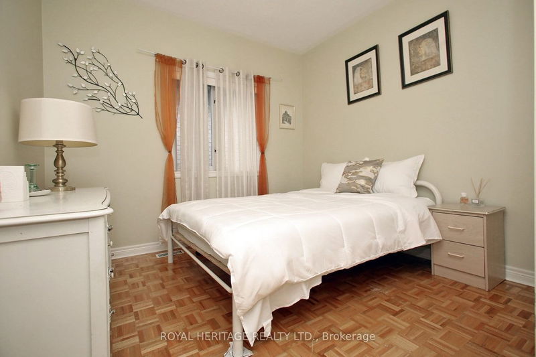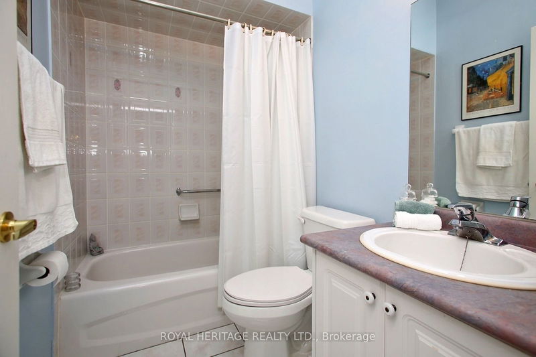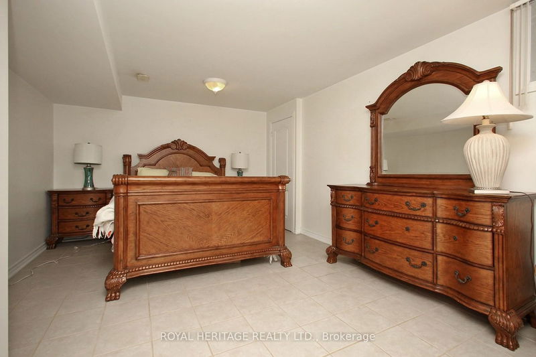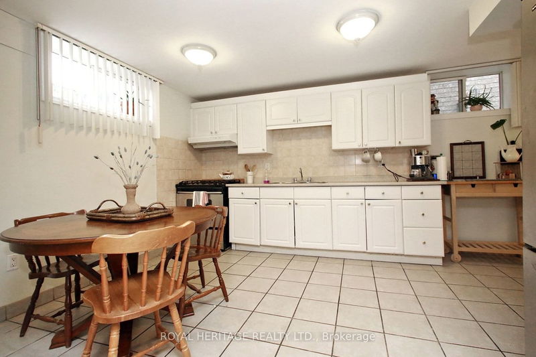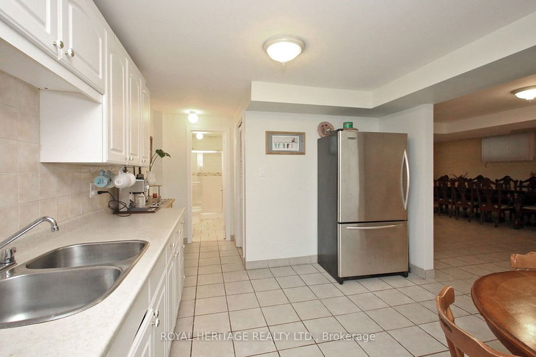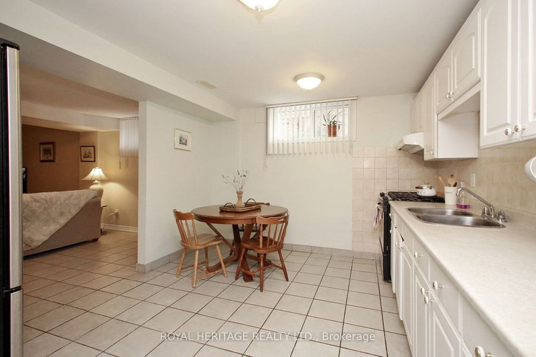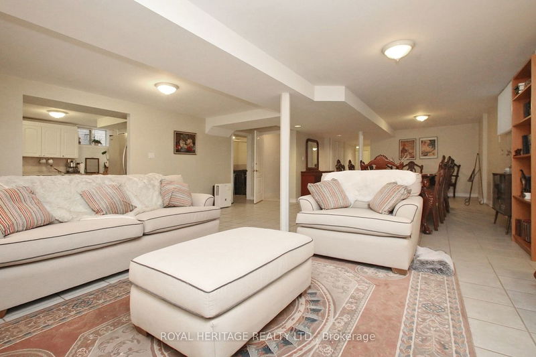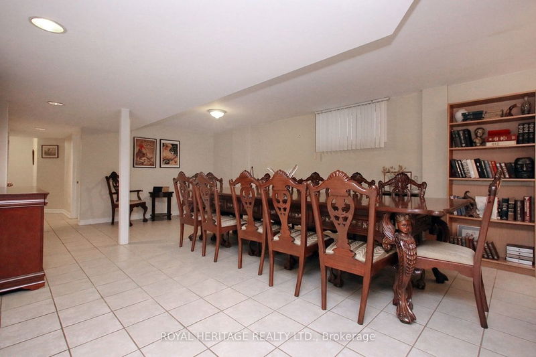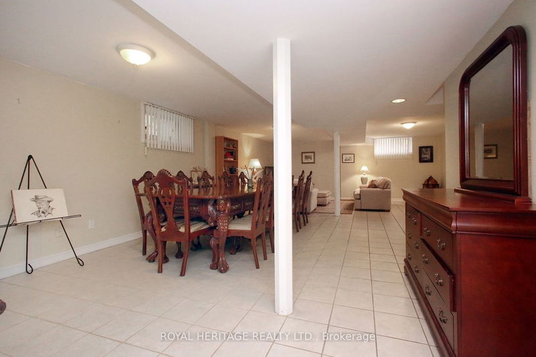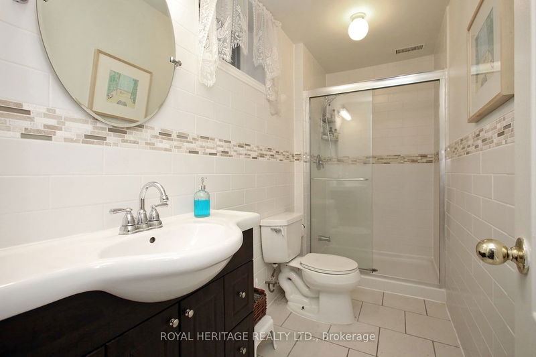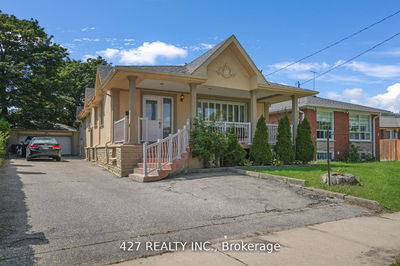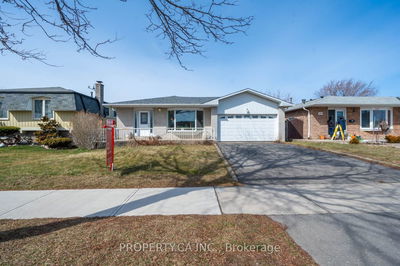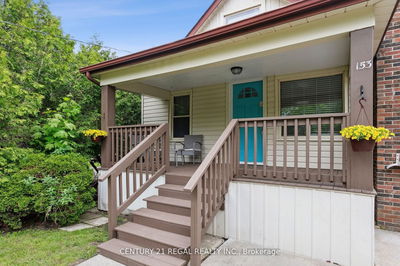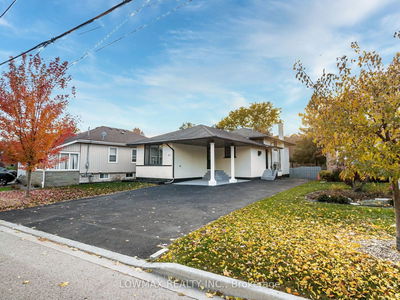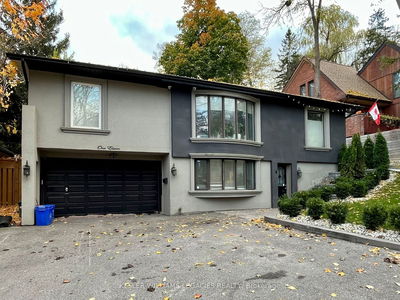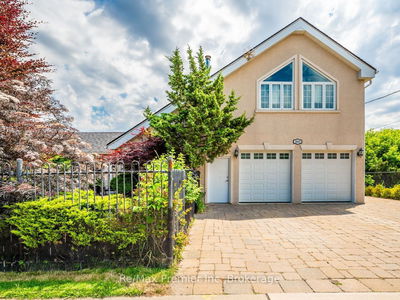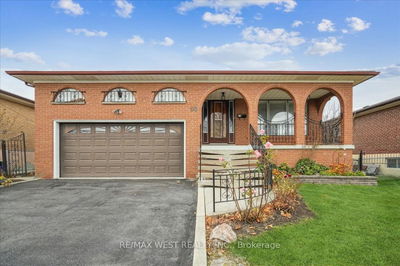Discover the perfect blend of space and tranquility in this well-maintained oversized bungalow, located in a secluded cul-de-sac within a friendly neighbourhood. Featuring generously sized principal rooms illuminated by natural light and elegant shutters/blinds, this home offers a spacious primary suite with his-and-hers closets and a private 4-piece ensuite bathroom. The main floor hosts a modern eat-in kitchen with two pantries and a walkout to a beautifully maintained yard. The basement, enhanced by six windows above grade, boasts a second kitchen with a professional-grade gas stove, ideal for entertaining or as an in-law suite, ensuring ample natural light and a pleasant living environment. Professional Architectural design created for the front and back yards making it easy to maintain and gorgeous to look at. Essential utilities include a central vacuum system and an owned hot water tank, adding convenience and value. Recent upgrades include a newer roof for long-term durability; a single-car garage with direct entry to the home and two additional outside parking spaces. All window treatments are included, enhancing privacy and decor. Ideally situated within walking distance of local transit options and shops, this home offers both convenience and a quiet suburban feel. This expansive home is perfect for those seeking a peaceful residential setting with easy access to amenities. Just move in and enjoy a refined lifestyle in a prime location.
详情
- 上市时间: Tuesday, May 28, 2024
- 3D看房: View Virtual Tour for 11 Amalfi Court
- 城市: Vaughan
- 社区: West Woodbridge
- 交叉路口: Hwy 7/Martin Grove Rd
- 厨房: Closet, Ceramic Floor, Breakfast Bar
- 客厅: Parquet Floor, Combined W/Dining, Picture Window
- 家庭房: Combined W/Dining, Open Concept, Window
- 厨房: Ceramic Floor, Eat-In Kitchen, Above Grade Window
- 挂盘公司: Royal Heritage Realty Ltd. - Disclaimer: The information contained in this listing has not been verified by Royal Heritage Realty Ltd. and should be verified by the buyer.


