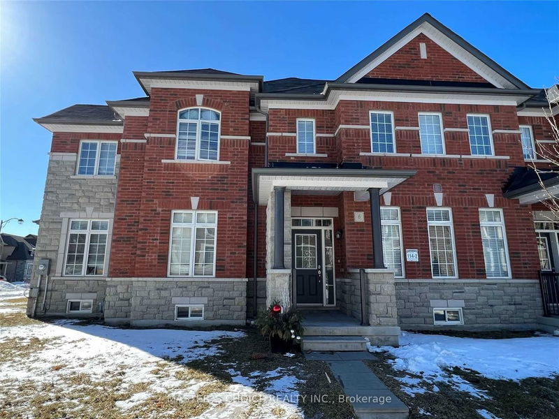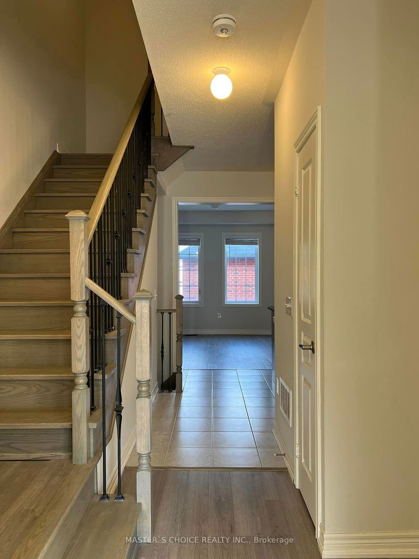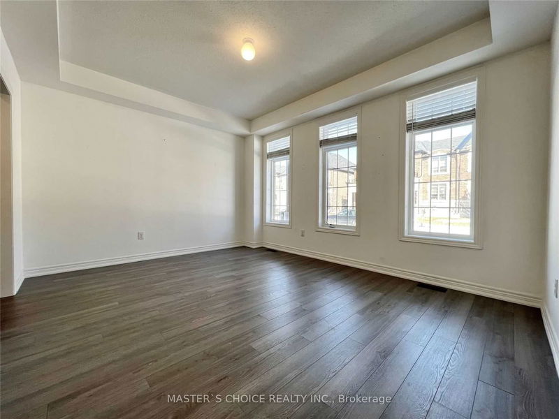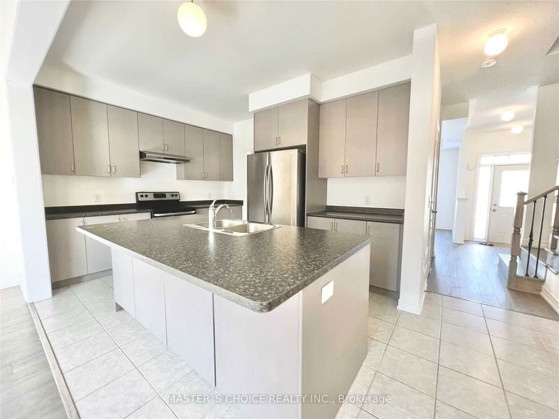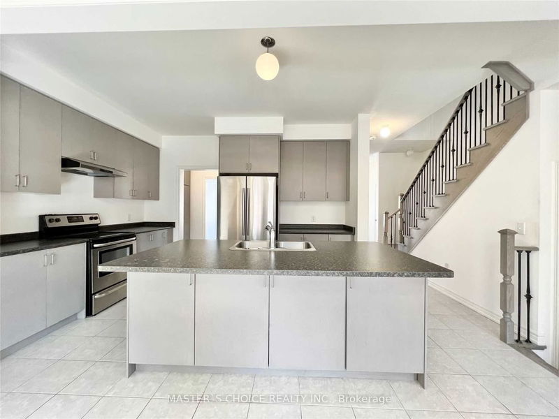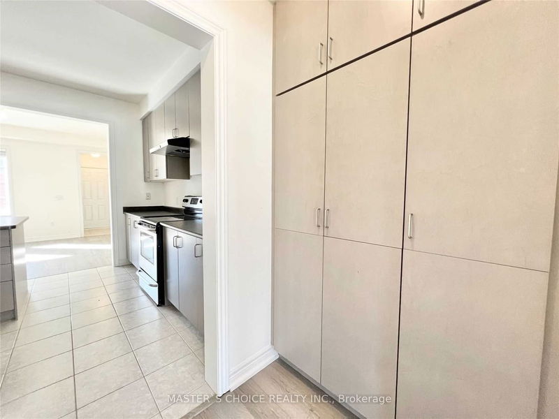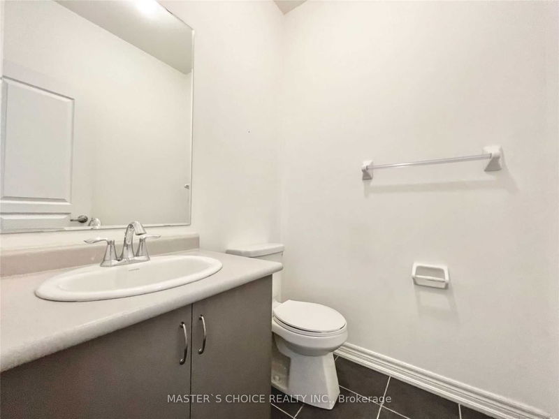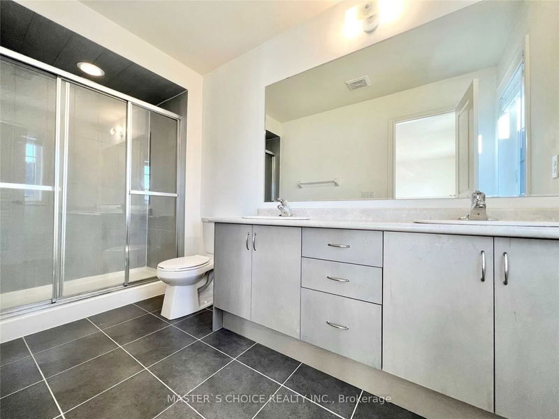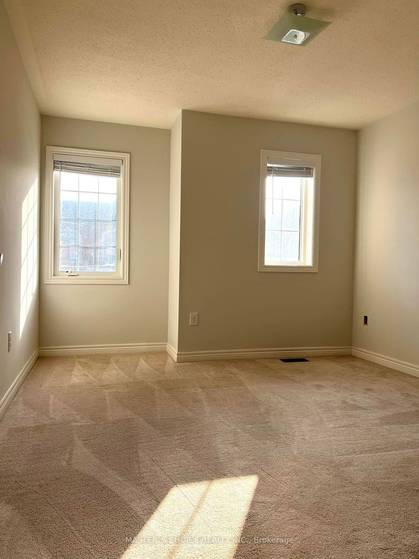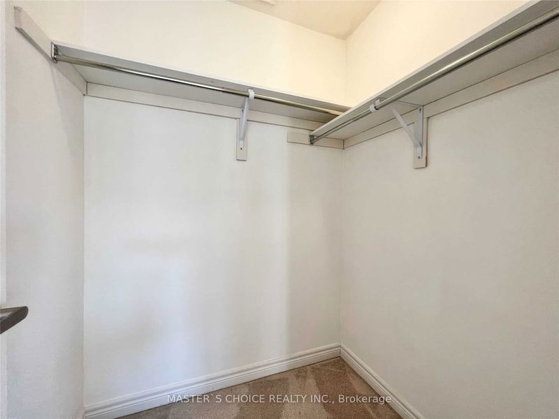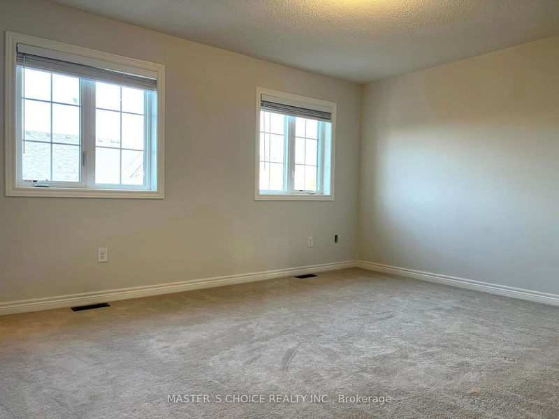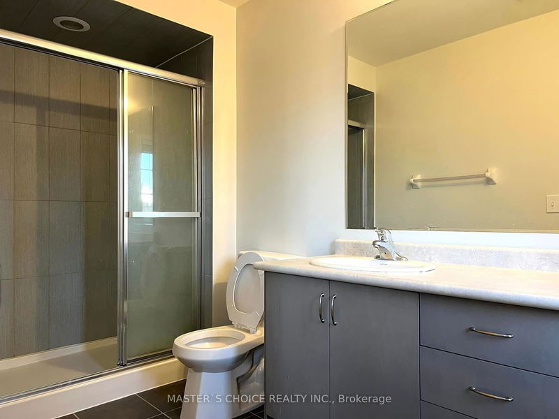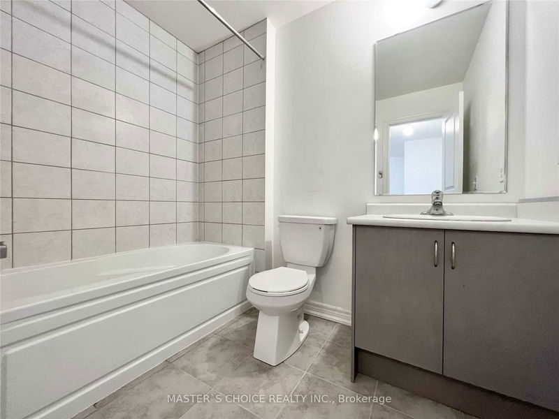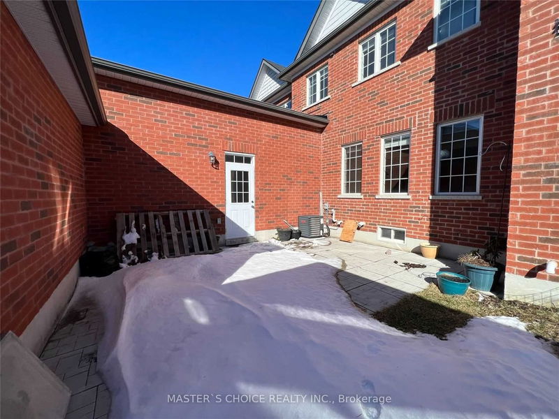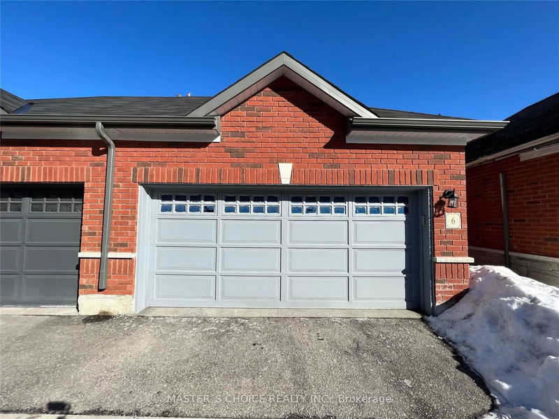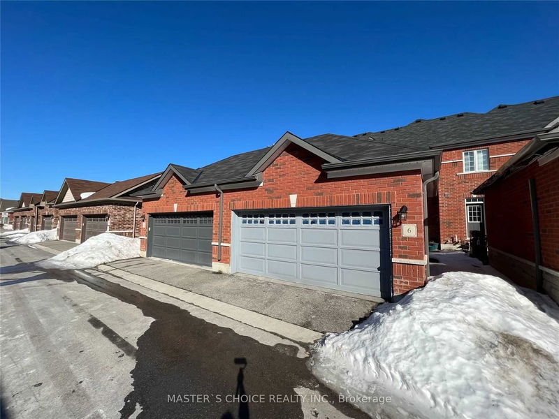Bright And Spacious Open Concept Townhouse With Double Car Garage In Sharon! 9' Ceilings & Laminate Flooring Throughout Main. Modern Kitchen W/Large Center Island. Oak Staircase W/Iron Pickets. Primary Bedroom With Walk In Closet & 4 Piece En-Suite. Steps To Park. Close To Highway 404, Go Train, Costco, Supermarkets, Shopping, Banks, Restaurants & More!
详情
- 上市时间: Tuesday, May 21, 2024
- 城市: East Gwillimbury
- 社区: Sharon
- 交叉路口: Leslie / Mt Albert
- 客厅: Large Window, Combined W/Dining, Laminate
- 家庭房: Large Window, East View, Laminate
- 厨房: Centre Island, Pantry, Stainless Steel Appl
- 挂盘公司: Master`S Choice Realty Inc. - Disclaimer: The information contained in this listing has not been verified by Master`S Choice Realty Inc. and should be verified by the buyer.
房间
客厅
17 x 14 ft
238 sq ft
餐厅
17 x 14 ft
238 sq ft
家庭房
17 x 10 ft
170 sq ft
厨房
11 x 11 ft
121 sq ft
早餐厅
11 x 10 ft
110 sq ft
主卧
15 x 14 ft
210 sq ft
次卧
15 x 10 ft
150 sq ft
三卧
14 x 10 ft
140 sq ft
洗衣房
10 x 8 ft
80 sq ft

