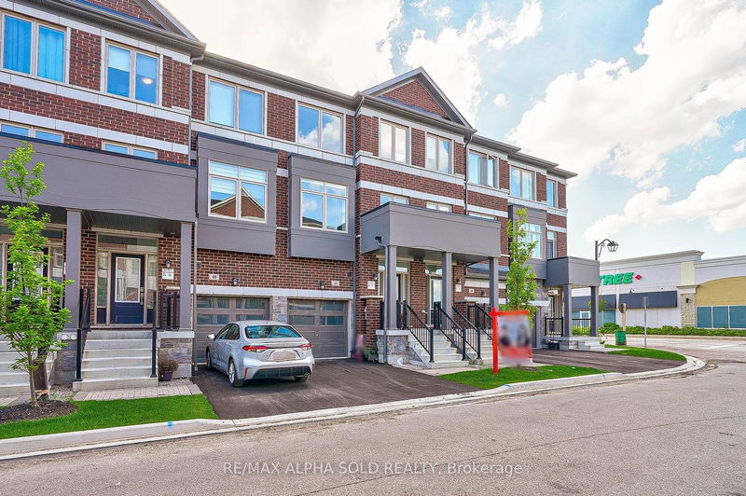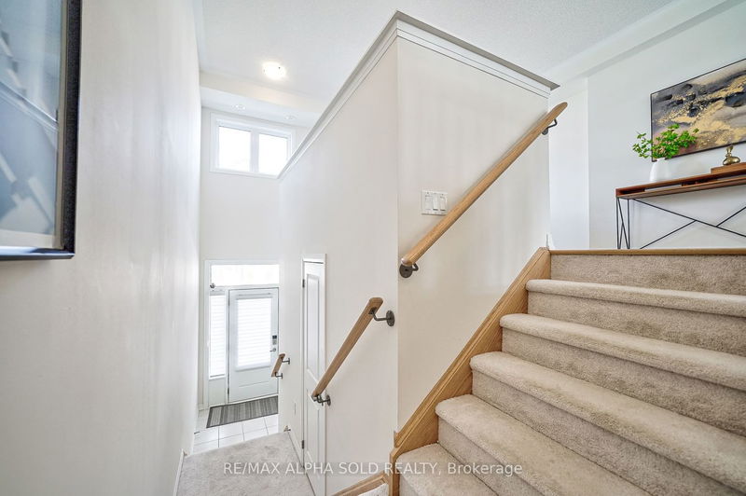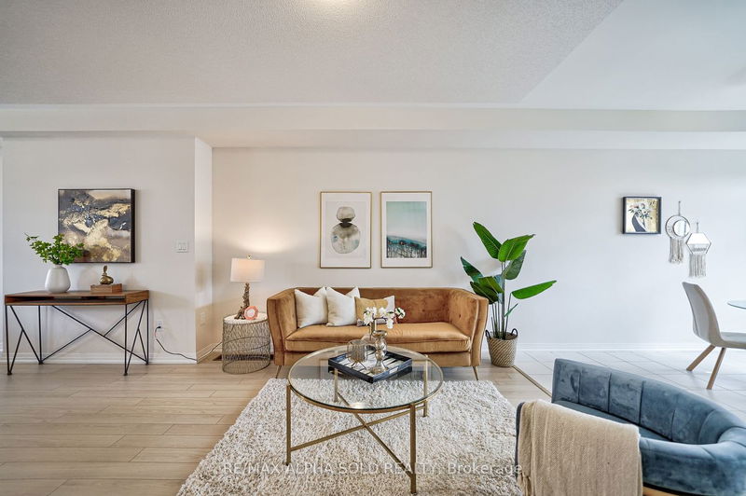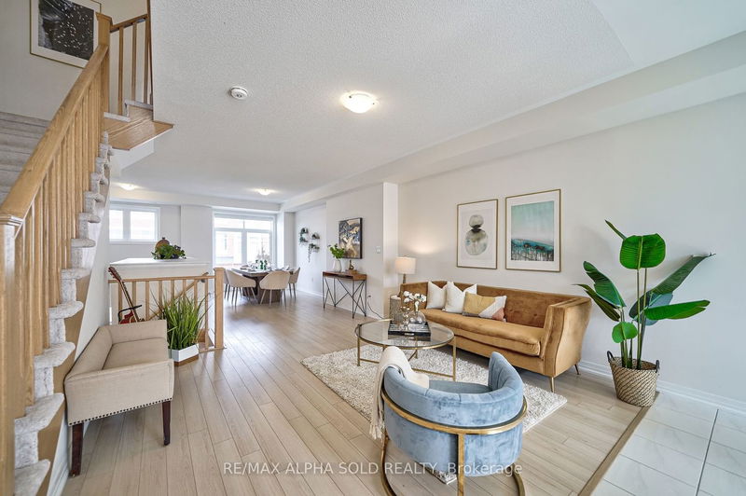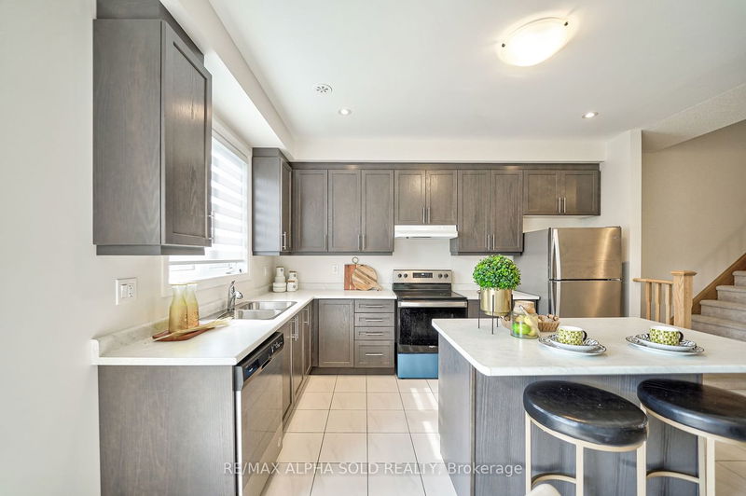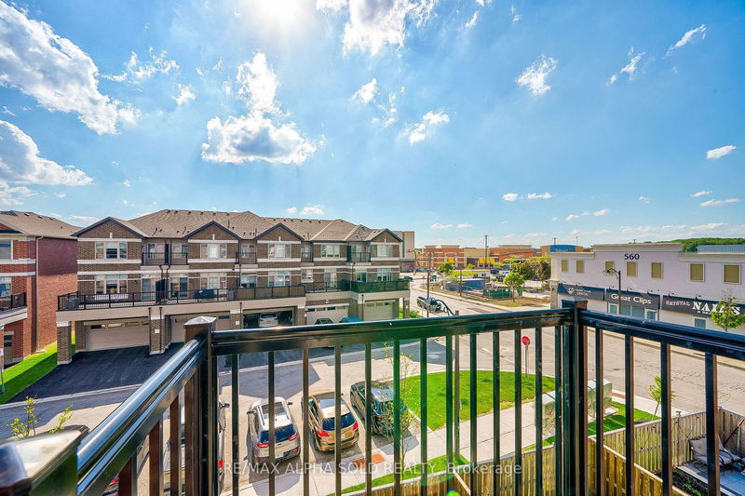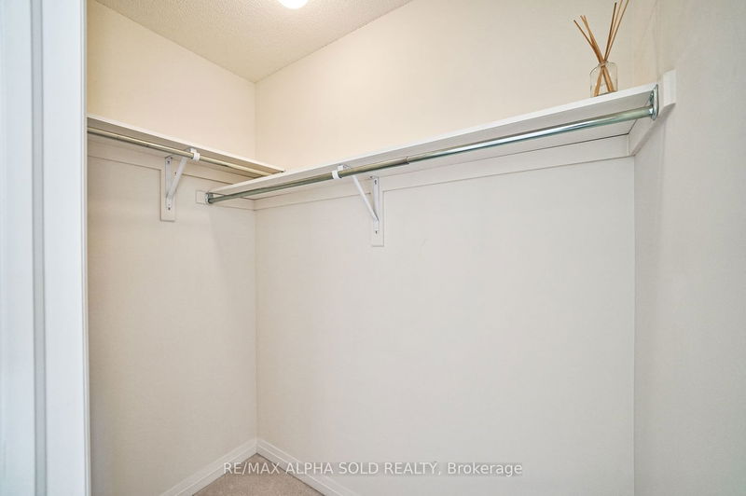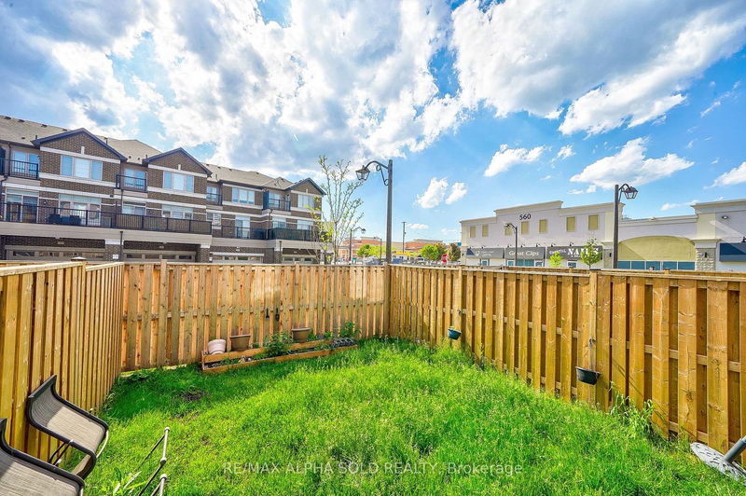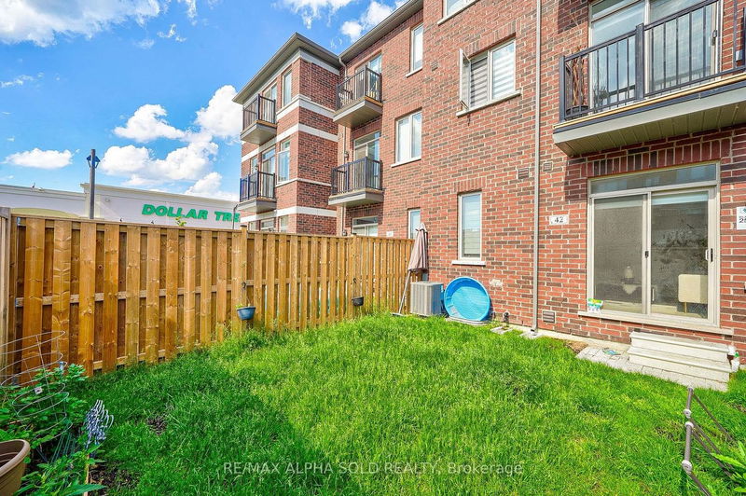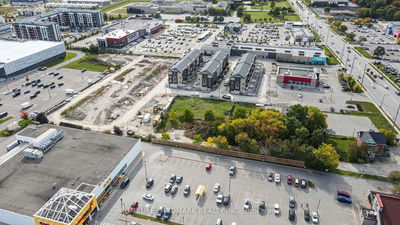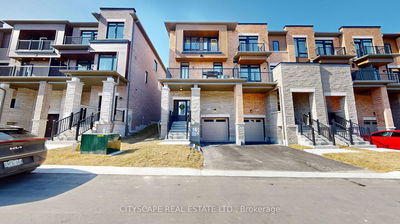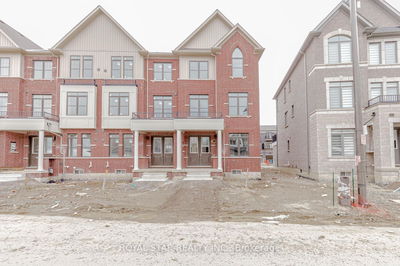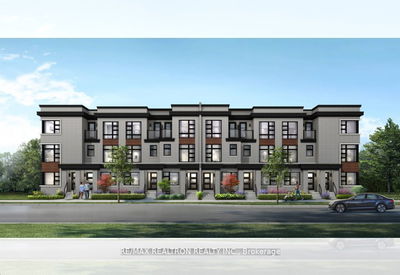Discover This Upgraded Arista Homes Freehold Townhouse of luxurious living space in this stunning townhouse. The ground floor features a versatile family room, which can easily serve as a guest bedroom, with a walkout to the backyard. The mudroom is equipped with a laundry area and direct access to the garage.The bright and sun-filled second floor boasts a spacious, open-concept living and dining area. The rear kitchen is outfitted with brand new appliances, a center island, and a generous breakfast area that opens onto a balcony. Enjoy the expansive 9-foot ceilings on both the ground and second floors.The third floor offers four cozy bedrooms. The primary bedroom is a serene retreat with a raised ceiling, walkout balcony, walk-in closet, and a luxurious 4-piece ensuite bath.Conveniently located within walking distance to Walmart Supercentre and major banks, this home is also just minutes from Boxgrove Centre, medical facilities, pharmacies, a gym, supermarkets, restaurants, schools, and highways 7 and 407.
详情
- 上市时间: Wednesday, May 22, 2024
- 3D看房: View Virtual Tour for 42 Sissons Way
- 城市: Markham
- 社区: Cedar Grove
- 交叉路口: Donald Cousens & Copper Creek
- 详细地址: 42 Sissons Way, Markham, L6B 0S1, Ontario, Canada
- 家庭房: Large Window, W/O To Yard, Laminate
- 厨房: Stainless Steel Appl, Open Concept, O/Looks Dining
- 客厅: Large Window, Laminate
- 挂盘公司: Re/Max Alpha Sold Realty - Disclaimer: The information contained in this listing has not been verified by Re/Max Alpha Sold Realty and should be verified by the buyer.

