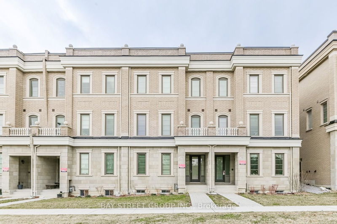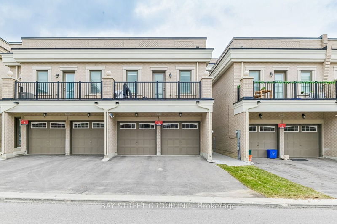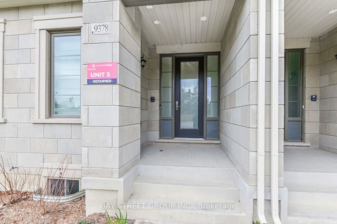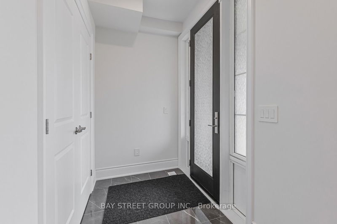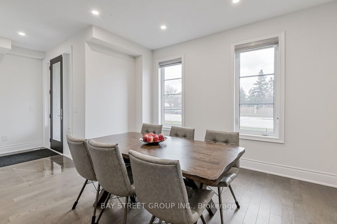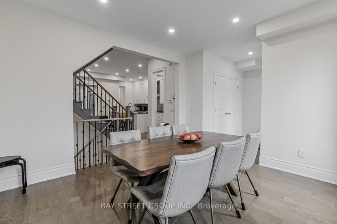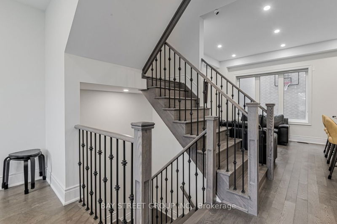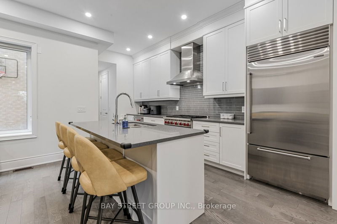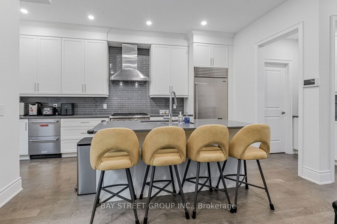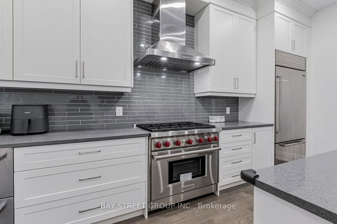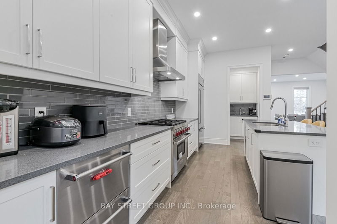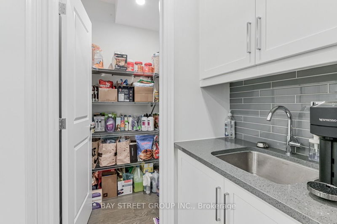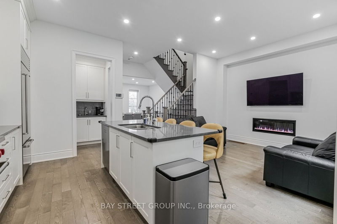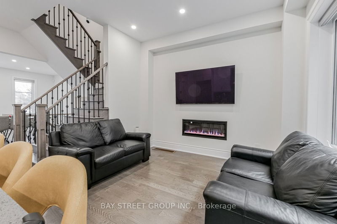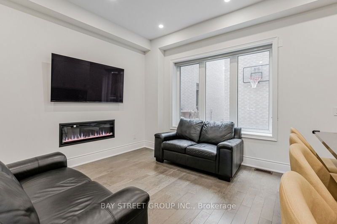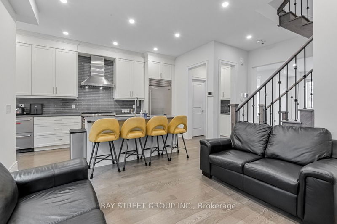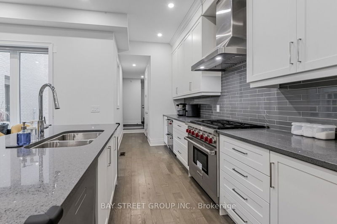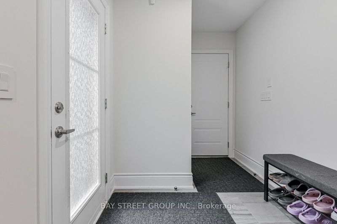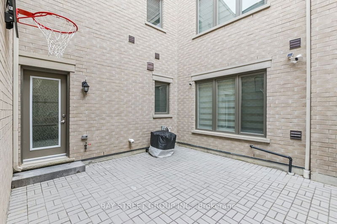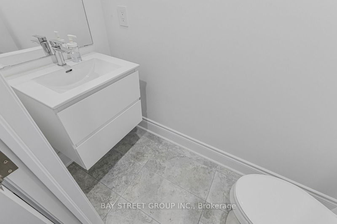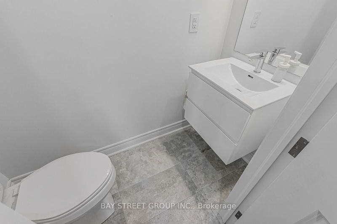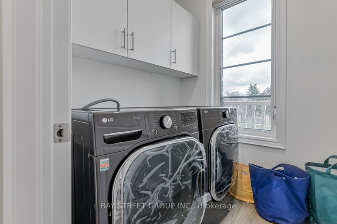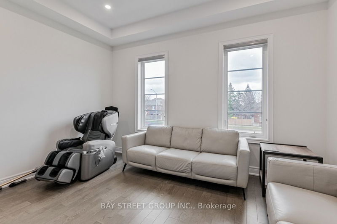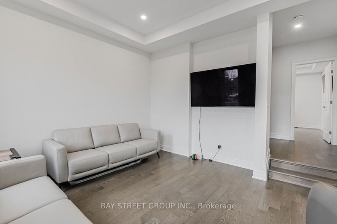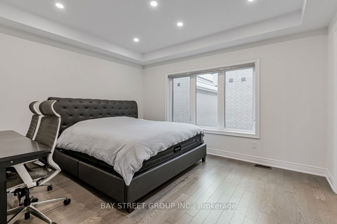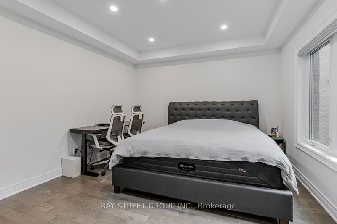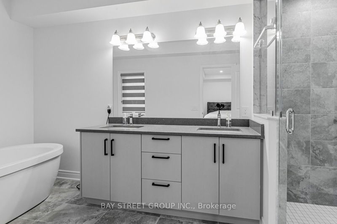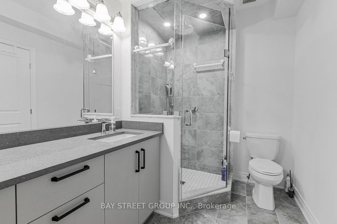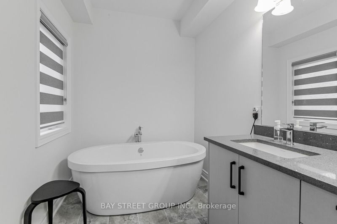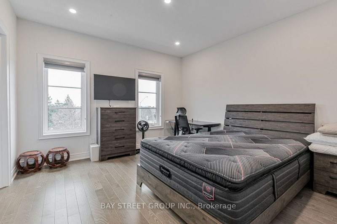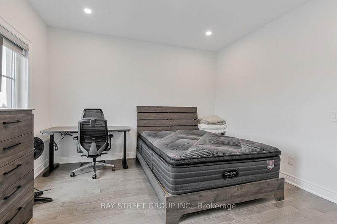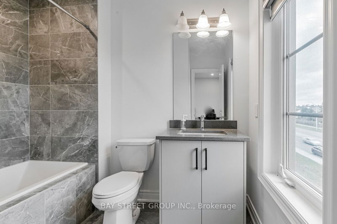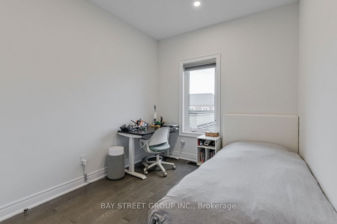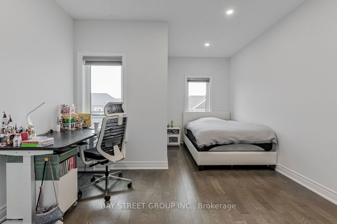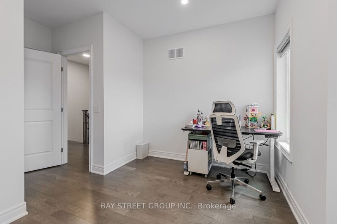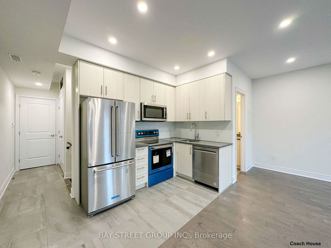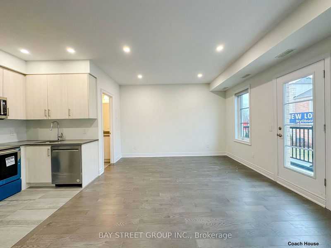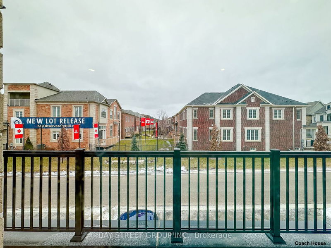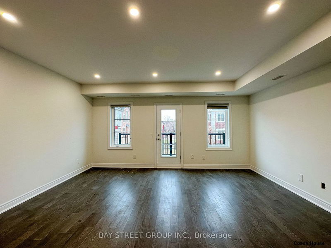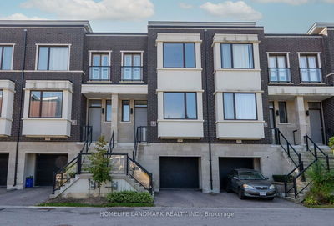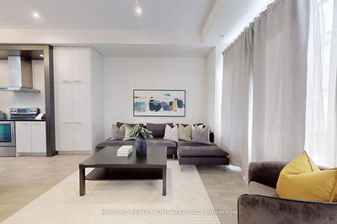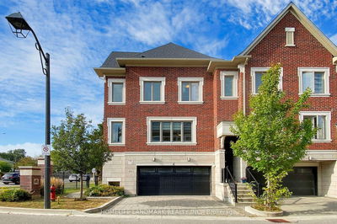Welcome To Richmond Hill's Most Sought After Community, Observatory Hill! Countrywide Build - 3028 Sqft of Living Space (As per builder Floor Plan, Main house 2488 Sqft + 540 Sqft Coach House),2 Car Garage At Rear with direct access to Main House!Excel Layout w/Open Concept, Hardwood Floor, Pot Lights, Smooth Ceiling Thru-Out. 10' Ceiling High on the Main Floor. Kitchen: Extended Cabinet + Quartz Countertop + Undercounter Beverage Fridge, High-End S/S Appliances & Quartz Center Island &walk-in pantry. Oak Staircase W/Iron Pickets. 2nd Floor: Primary bedroom w/5-piece ensuite, walk-in closets & a large great room provide options for offices/living room. 3rd Floor:2nd Bedroom with ensuite, 3rd Bedroom with ensuite and 4th Bedroom. Fully Interlocked Backyard. Easy Access To Shopping Centers, Parks, Restaurants, Public Transit. Top Bayview SS Zone, RH Montessori, HTS, TMS. *** 540 Sqft Coach House above the Garage, featuring a Separate Entrance, Full Kitchen, Laundry, & Bathroom; Perfect Private living space For In-Laws or to rent and generate Additional Income. Potential rental income for the MAIN HOUSE is approx $4400 per month, potential rental income for the COACH HOUSE is approx $2100 per month, this means total of $6500 rental. Superb opportunity for home finder and investor, A MUST SEE!
详情
- 上市时间: Friday, May 17, 2024
- 3D看房: View Virtual Tour for 9378 Bayview Avenue
- 城市: Richmond Hill
- 社区: Observatory
- 详细地址: 9378 Bayview Avenue, Richmond Hill, L4C 4Z2, Ontario, Canada
- 家庭房: Hardwood Floor, Large Window, Fireplace
- 厨房: Hardwood Floor, Stainless Steel Appl, Pantry
- 挂盘公司: Bay Street Group Inc. - Disclaimer: The information contained in this listing has not been verified by Bay Street Group Inc. and should be verified by the buyer.

