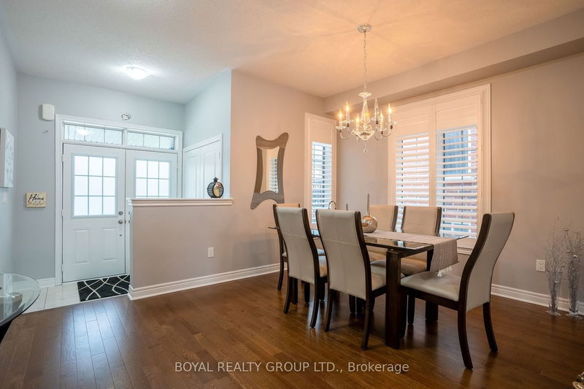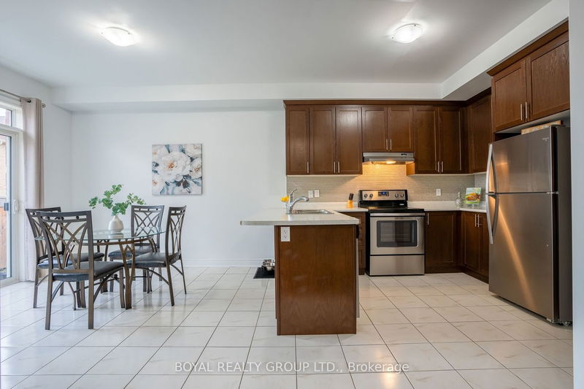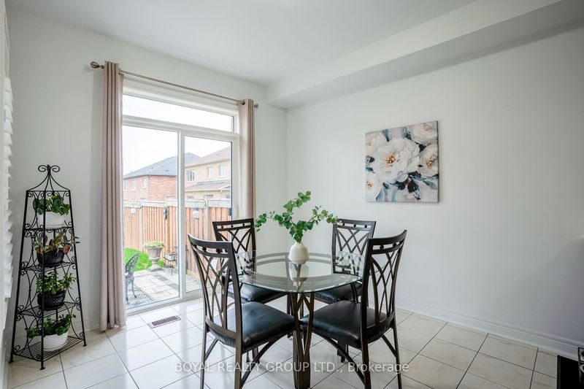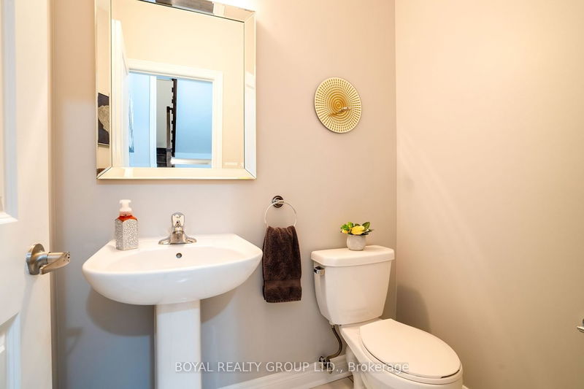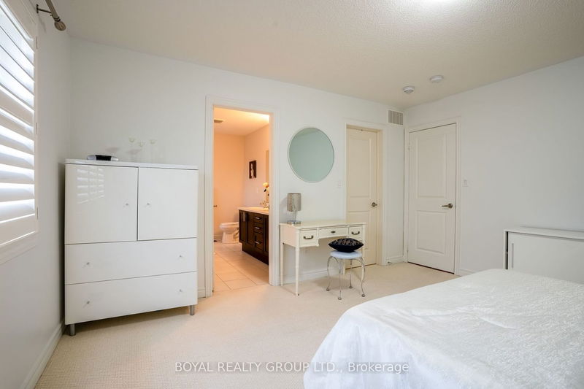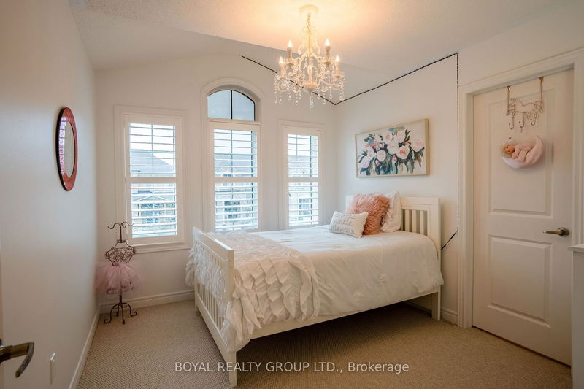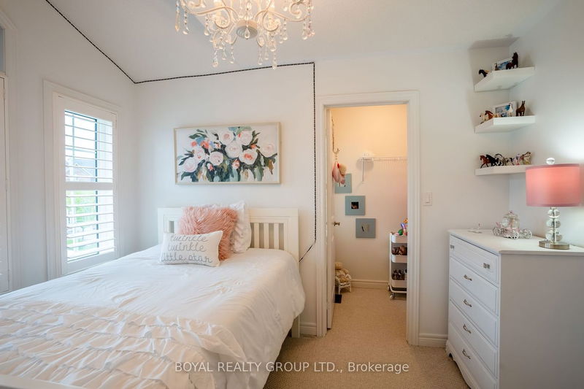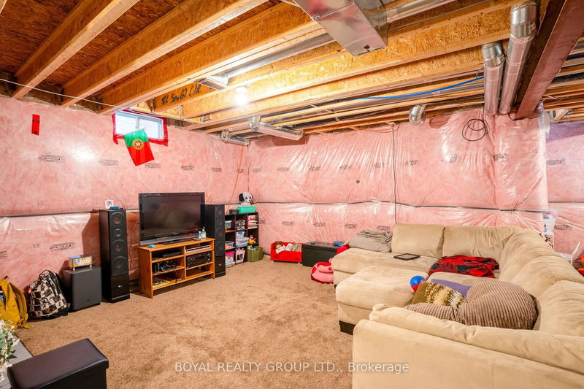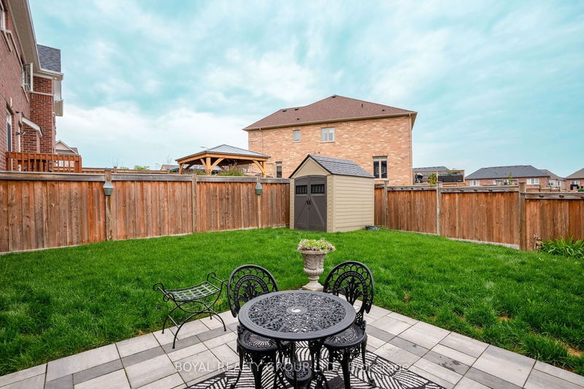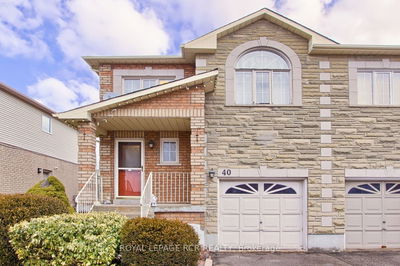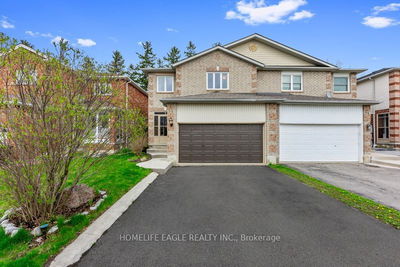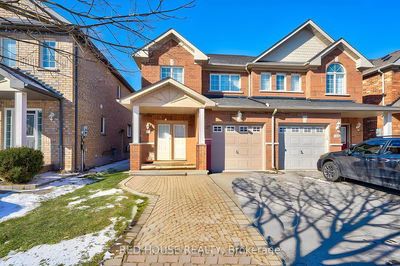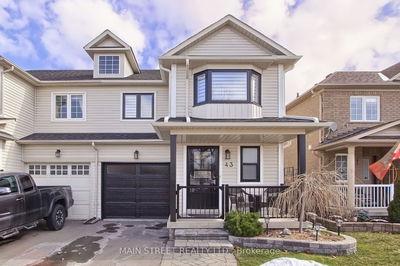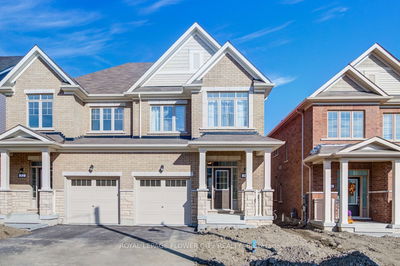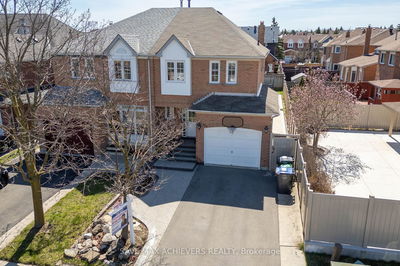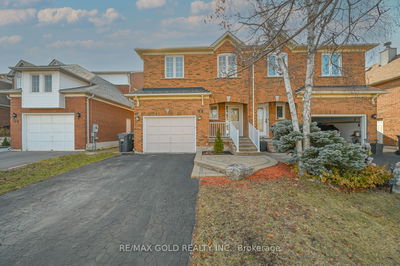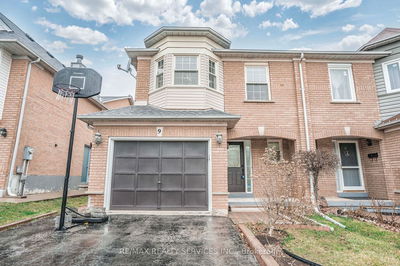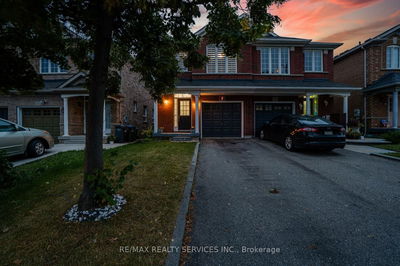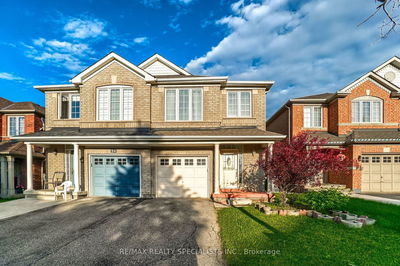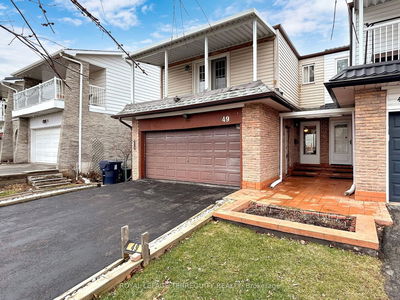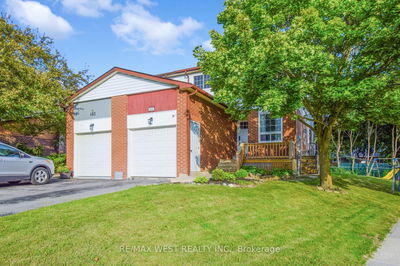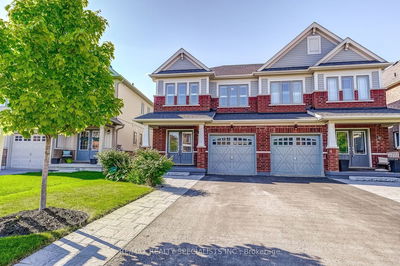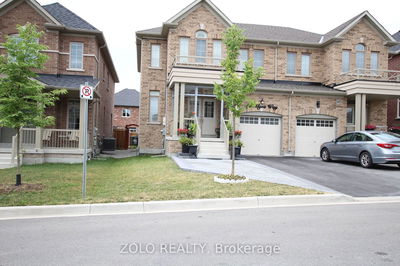Stunning & Spacious 30'ft wide 1935 Sq Ft Fully Brick Semi Detached home with 3 Bdrm & 3 Baths in the highly sought-after Neighbourhood of Bradford**The Double Door Entry leads to Spacious Dining & Family Room with Strip Hardwood Floor & Oak Stairs w/Iron Pickets**Main flr w/9' ft Ceiling & Spacious Kitchen w/Stainless Appliances & Spacious Eat-in- kitchen Area**Spacious Master Bdrm w/5 pcs Ensuite (Oval Tub & Sep. Shower) & Huge W/I Closet**Additional Bedrooms are generously sized & adaptable to your needs**Convenient 2nd Floor Laundry**The Open Concept Layout And High Ceilings On The Main Floor Create A Spacious And Inviting Atmosphere**The Family Room Provides A Cozy Space For Gatherings Or Relaxation**There's Plenty Of Room For The Whole Family To Spread Out And Enjoy Their Own Space. Plus, The Potential For Sep. Entrance for A Future In-Law Suite Or Apartment Adds Even More Flexibility And Value To The Property.
详情
- 上市时间: Friday, May 17, 2024
- 城市: Bradford West Gwillimbury
- 社区: Bradford
- 交叉路口: Lane 6 & Simcoe Rd
- 详细地址: 17 Fortis Crescent, Bradford West Gwillimbury, L3Z 0W2, Ontario, Canada
- 家庭房: Hardwood Floor, Open Concept, California Shutters
- 厨房: Ceramic Floor, Stainless Steel Appl, Modern Kitchen
- 挂盘公司: Boyal Realty Group Ltd. - Disclaimer: The information contained in this listing has not been verified by Boyal Realty Group Ltd. and should be verified by the buyer.




