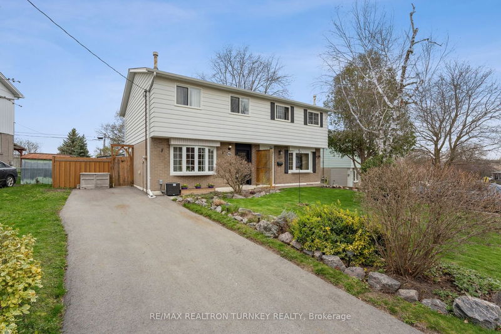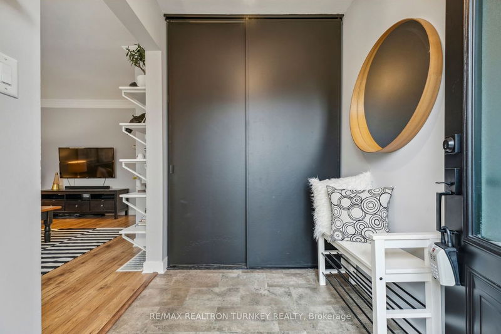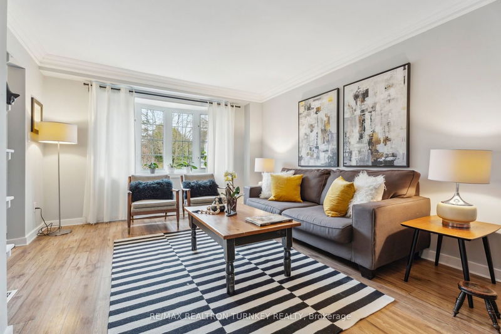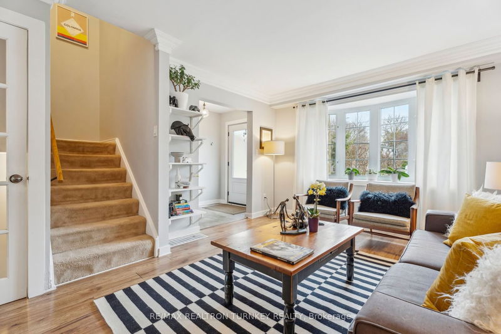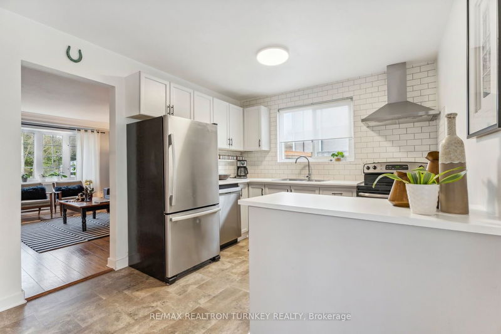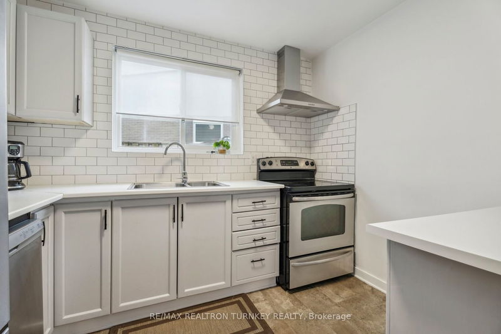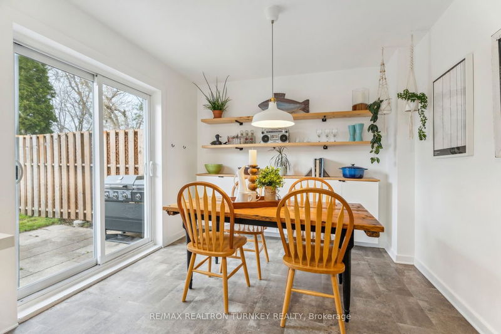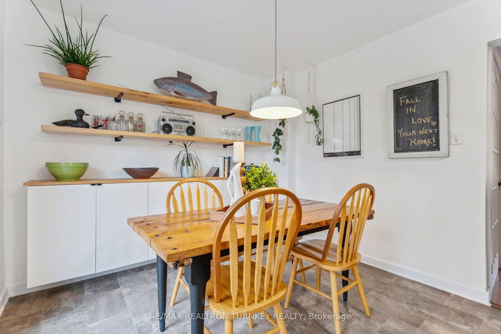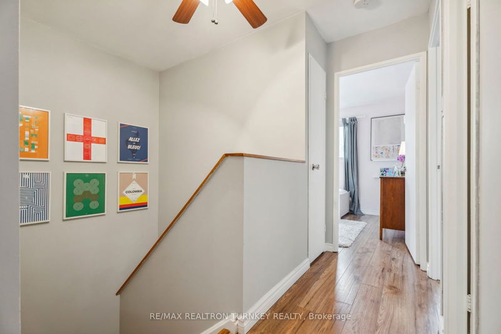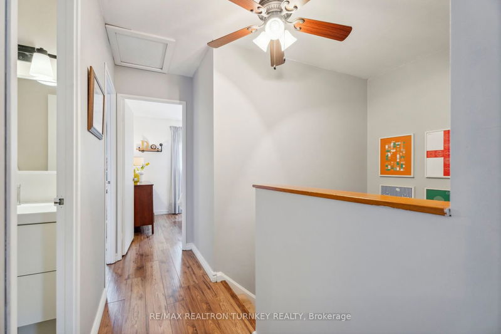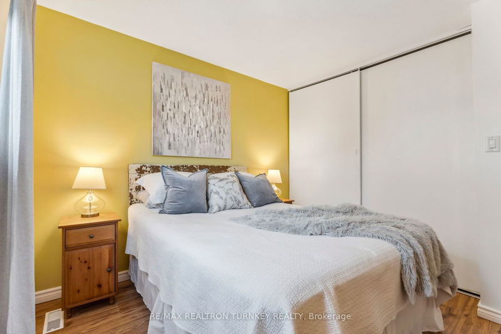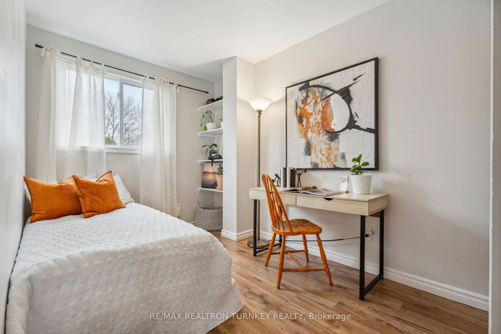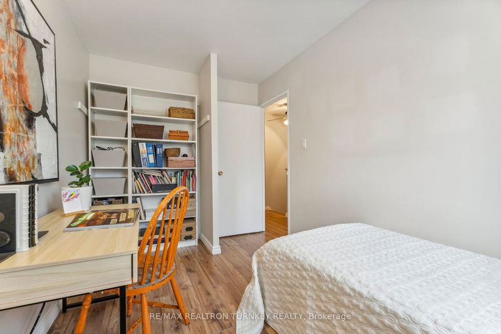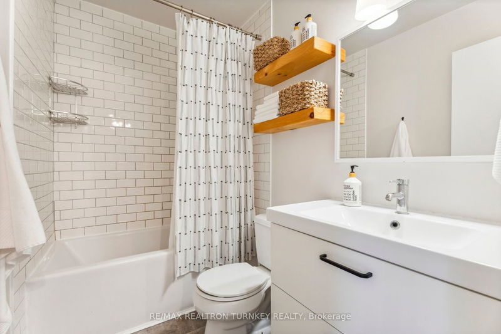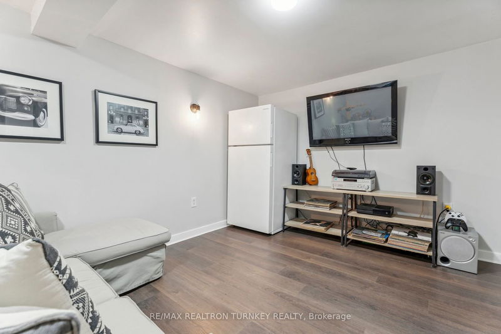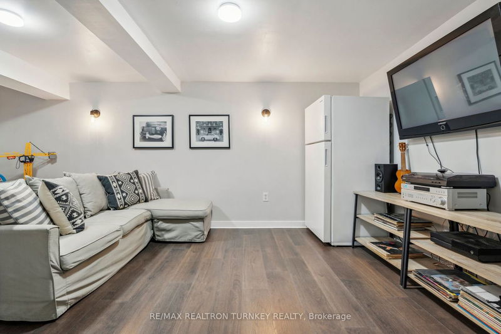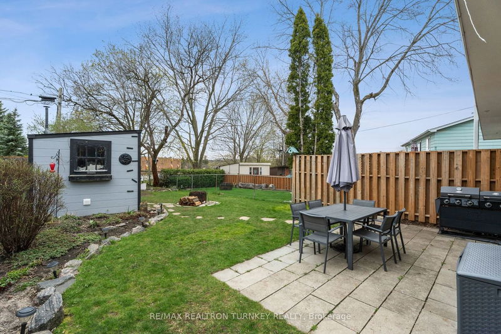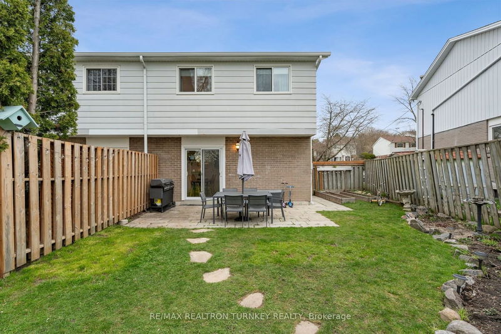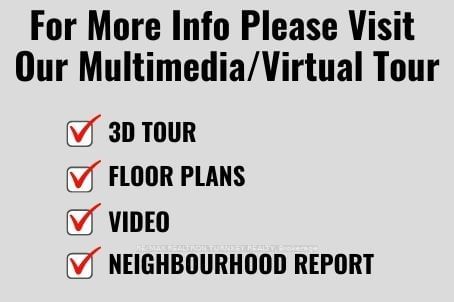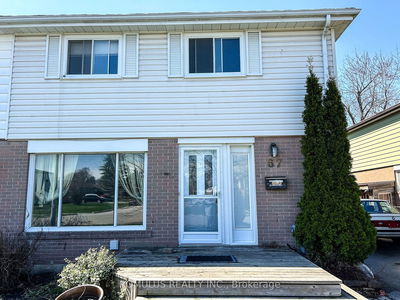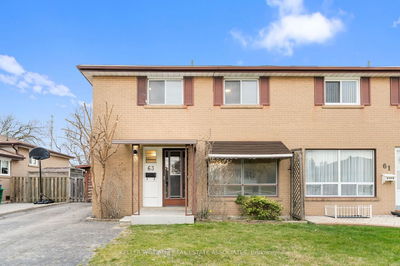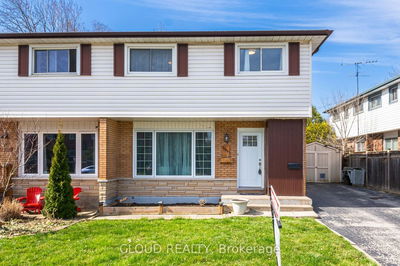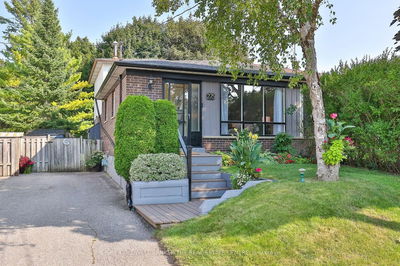Beautifully Renovated, Modern Home situated on a Large Pie Shaped Lot with no Neighbours behind! Ideal Floorplan Features Spacious Foyer with Double Closet, Updated White Kitchen w/ Subway Backsplash and Stainless Steel Appliances. Open to Eat-In Dining Room showcasing Open Shelving and Built-In Cupboards w/ Convenient Walk-Out to Backyard. Enjoy Family gatherings in the Bright Living Rm w/ Crown Moulding & Bow Window. Upper Level features 4 good sized Bedrooms, all with closets and laminate flooring; Renovated Bright 4 pc Bathroom. Spacious finished basement w/ family/recreation room completed 5 yrs ago with laminate flooring offers great family space; Lots of Storage in combined Utility/Storage Rm/Laundry. Great Curb Appeal with Landscaping in Front and Back, Fully-Fenced rear Yard w/ Garden Shed & Driveway Parking for 4+ cars! Located in a great family neighbourhood, close to schools, parks, Hospital, Transit, Shopping and Hwy 404! Don't Miss Out On This One!
详情
- 上市时间: Wednesday, May 15, 2024
- 3D看房: View Virtual Tour for 765 Sunnypoint Drive
- 城市: Newmarket
- 社区: Huron Heights-Leslie Valley
- 详细地址: 765 Sunnypoint Drive, Newmarket, L3Y 2Z7, Ontario, Canada
- 客厅: Laminate, Bow Window, Crown Moulding
- 厨房: Vinyl Floor, Renovated, Stainless Steel Appl
- 挂盘公司: Re/Max Realtron Turnkey Realty - Disclaimer: The information contained in this listing has not been verified by Re/Max Realtron Turnkey Realty and should be verified by the buyer.



