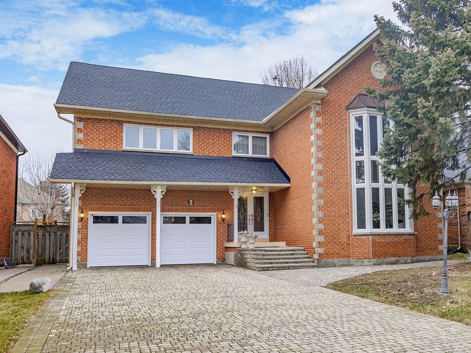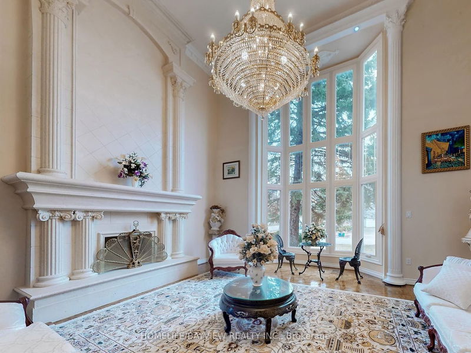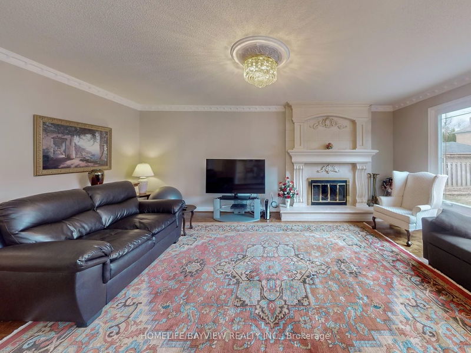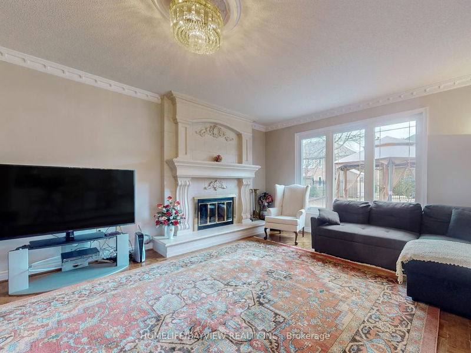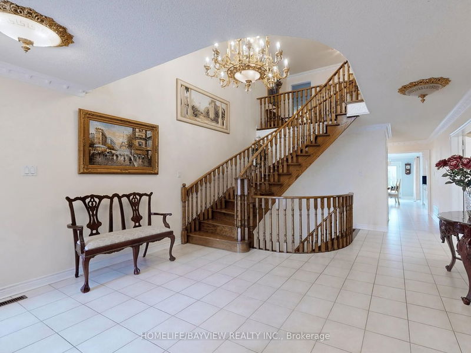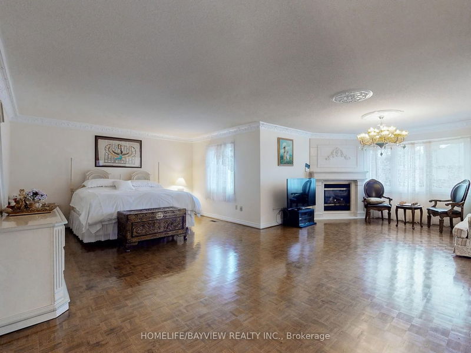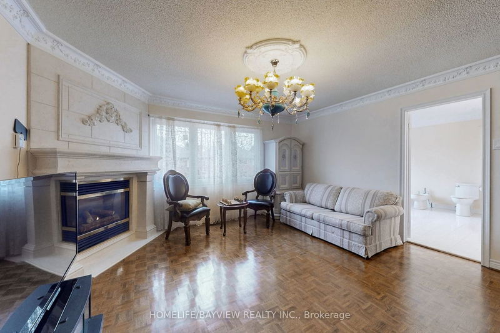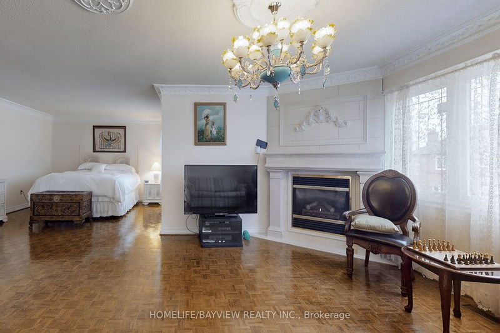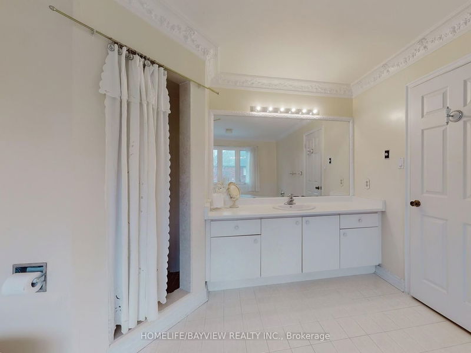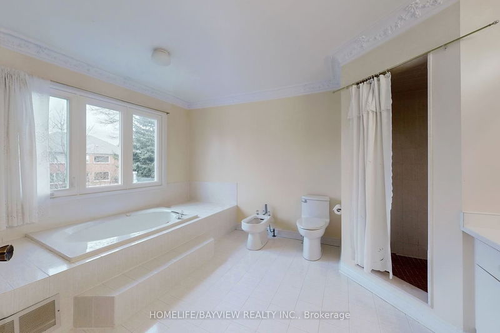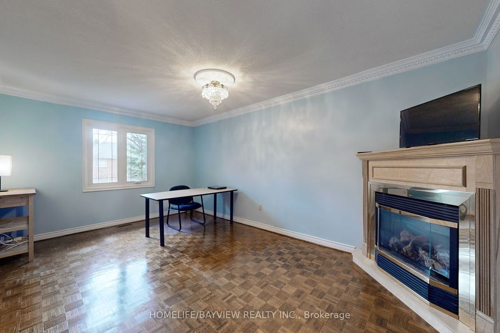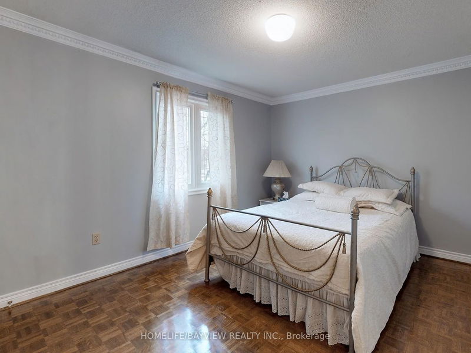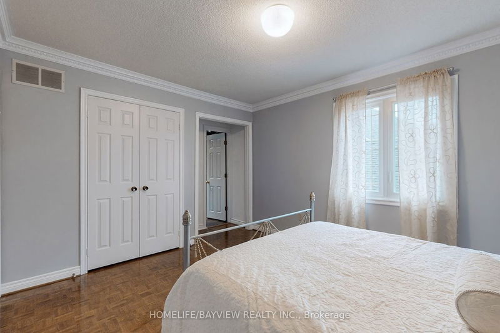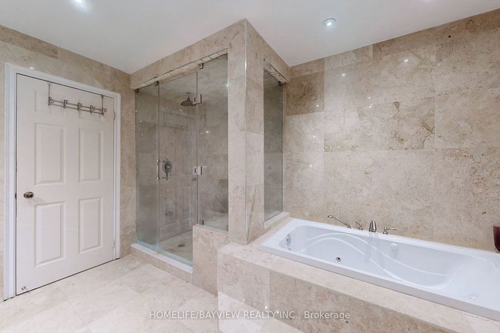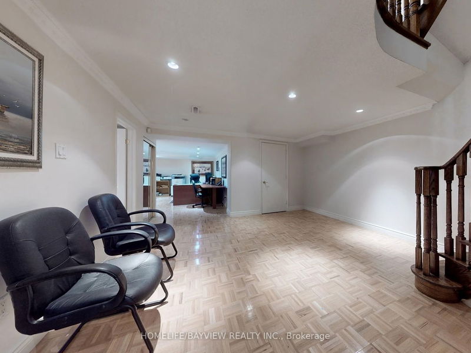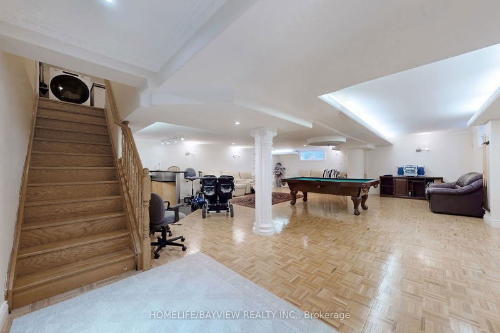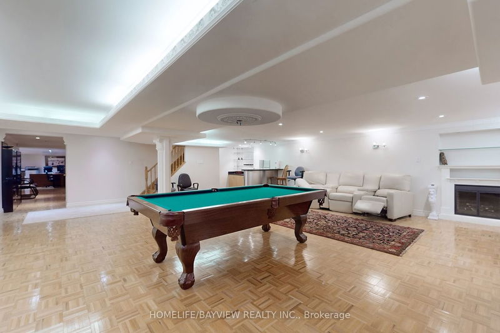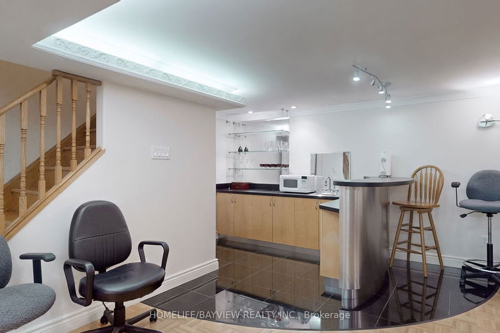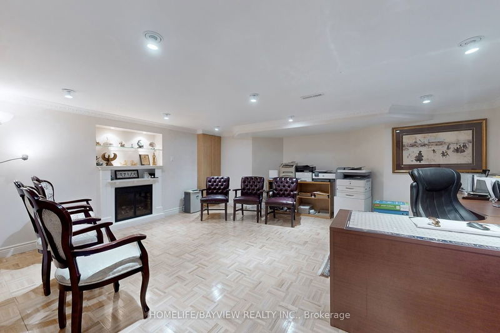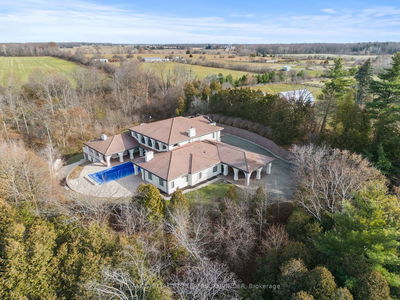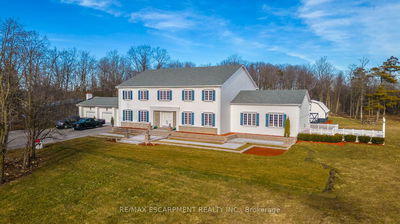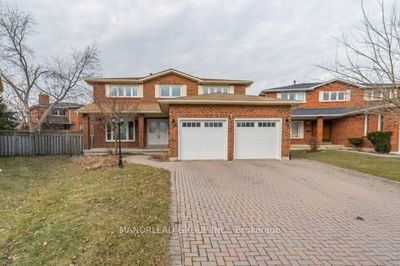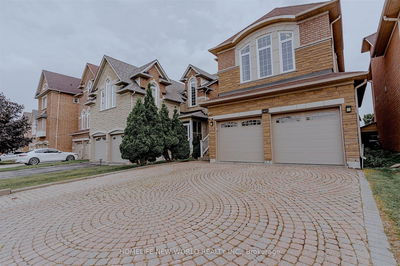5367 sqf as per builders floor plans, + 2600 sqft finished basement = 7967 sqft of living space built by Townwood Homes, in the Prestigious Bayview Hill. Boasting plenty of open space, natural lighting, 7 fireplaces, 4 bedrooms, 5 bathrooms, spacious kitchen, formal dining room, 3 car garage (tandem), driveway (11 parking spaces), grand entrance foyer. Sold by original owners. Decor features, elegant chandeliers, crown mouldings, classical columns, hardwood floorings. Basement bathroom, steam sauna and massage shower unit in. New roof (late 2023), new windows (lifetime warranty), tankless water heating system, and heat pump, new garage doors, New High Efficiency furnace. Within walking distance of top-ranked schools (Bayview HS & Elementary), minutes to Hwy 404/407, and all essential amenities. *****Sellers are willing to give a VTB 1st Mortgage, $1.5M@5.50%-6.50%, 1 year, interest only to Buyers upon qualification.*****
详情
- 上市时间: Wednesday, May 15, 2024
- 3D看房: View Virtual Tour for 6 Dalewood Drive
- 城市: Richmond Hill
- 社区: Bayview Hill
- 交叉路口: Bayview Ave & Major Mackenzie
- 详细地址: 6 Dalewood Drive, Richmond Hill, L4B 3C3, Ontario, Canada
- 客厅: Window Flr to Ceil, Floor/Ceil Fireplace, Hardwood Floor
- 家庭房: Picture Window, Crown Moulding, Fireplace
- 厨房: Granite Counter, Ceramic Floor, Crown Moulding
- 挂盘公司: Homelife/Bayview Realty Inc. - Disclaimer: The information contained in this listing has not been verified by Homelife/Bayview Realty Inc. and should be verified by the buyer.

