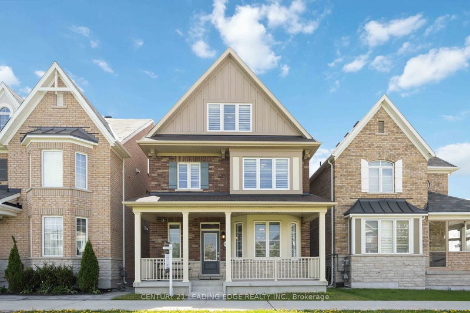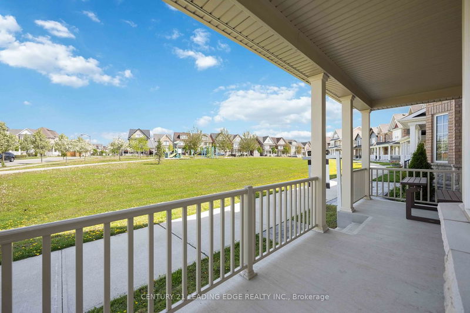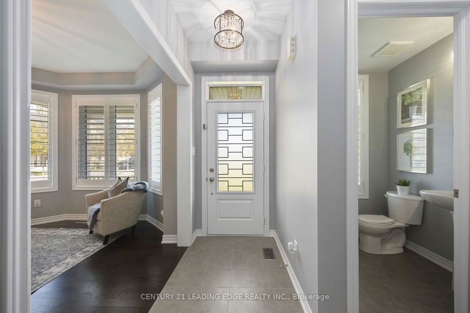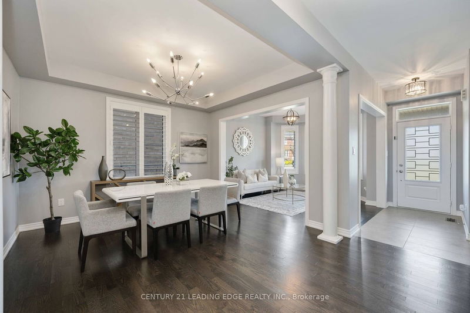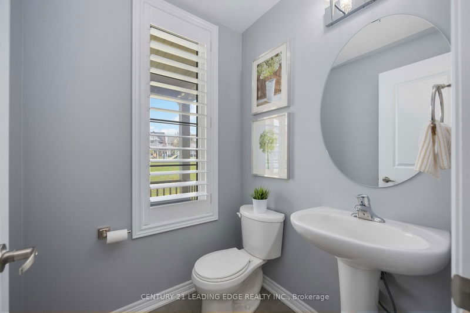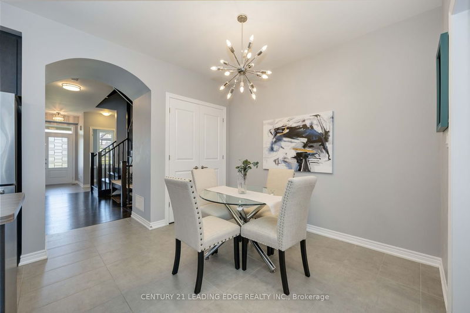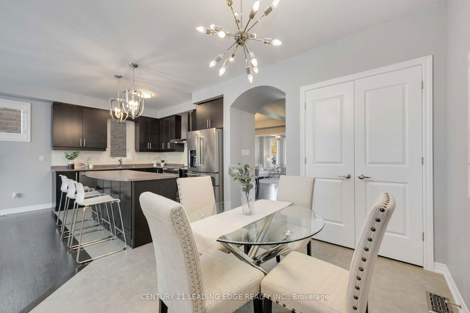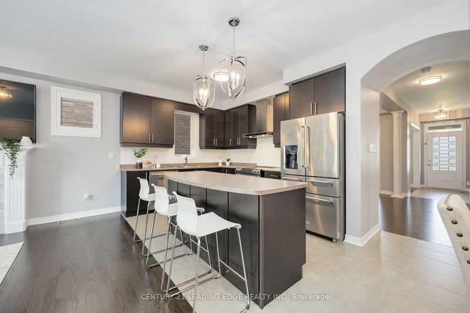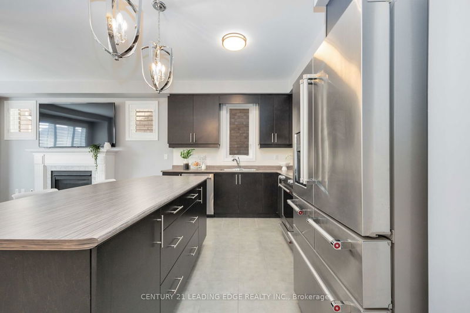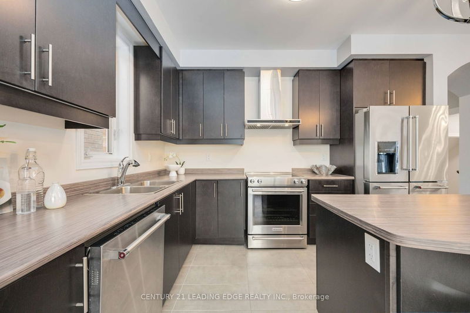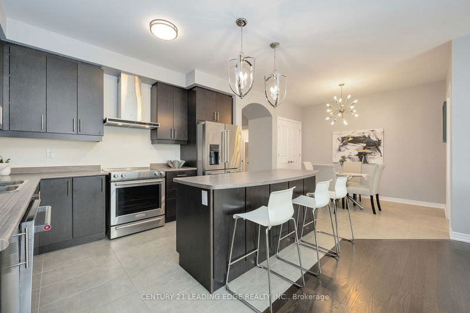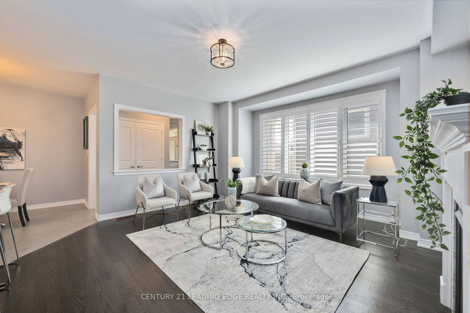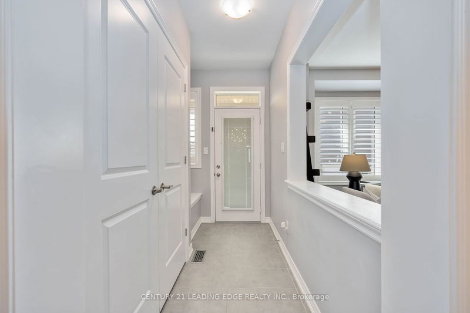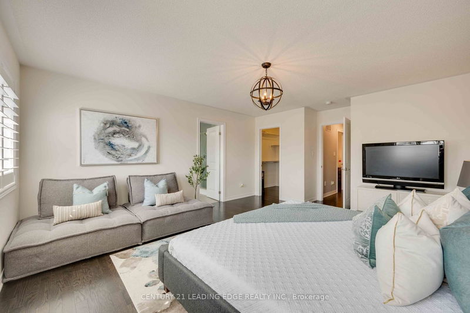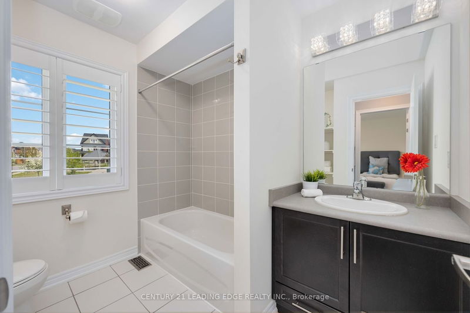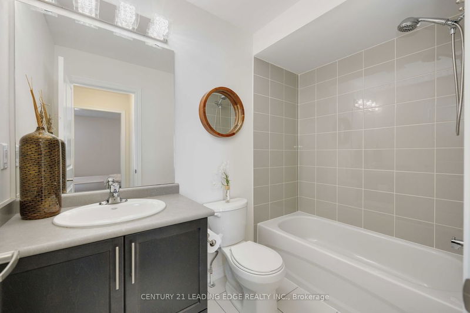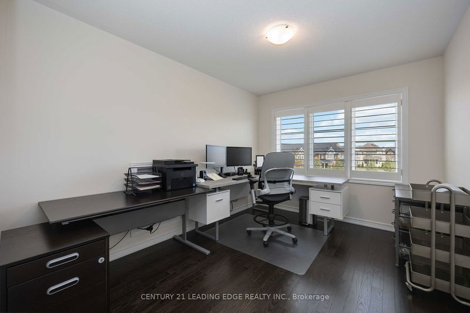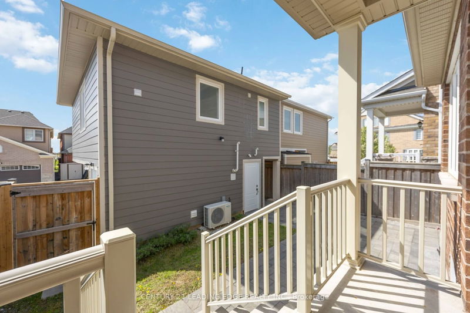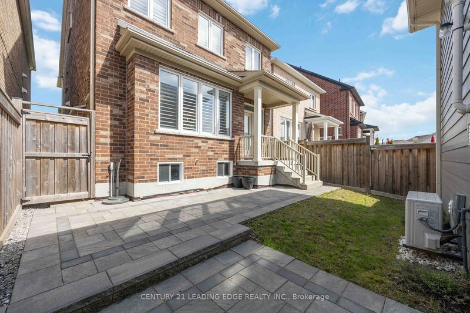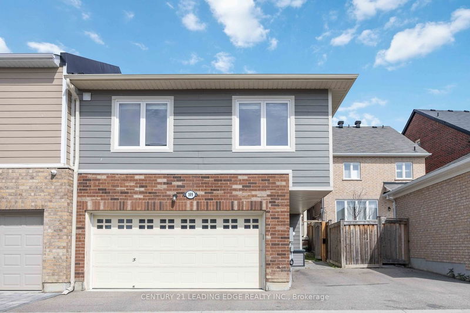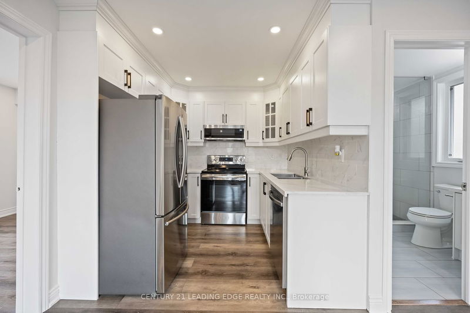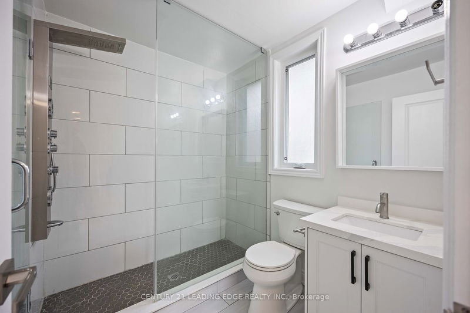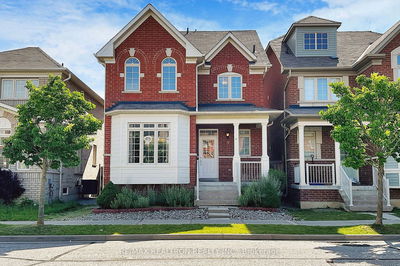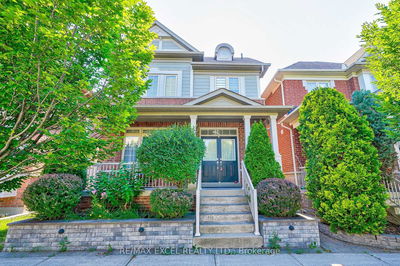Premium Lot Fronting Onto Kid Friendly Park In The High Demand Cornell Community! Double Car Garage in Rear With Legal 2 Bed 1 Bath [Approx. 578 Sqft] *COACH HOUSE* on Top. This Bright 2900 Sqft Home Offers Lots Of Natural Lighting. Elegant Upgraded Window Shutters. Hardwood Flooring Throughout Entire House. 9' Ceilings On Main Floor. Open Concept Kitchen With Large Island. Family Room Features Large Windows & Warm Fireplace. Laundry Conveniently On 2nd Floor. All Bedrooms Generously Sized! Third Floor Has Enormous Size 4th Bedroom And An Office Large Enough To Be A 5th Bedroom). Full Size Unfinished Basement Awaits Your Finishing Touch. School Districts Include Black Walnut Elementary & Bill Hogarth Secondary.
详情
- 上市时间: Monday, May 13, 2024
- 3D看房: View Virtual Tour for 109 Lawrence Pilkington Avenue
- 城市: Markham
- 社区: Cornell
- 交叉路口: 16th Ave & Bur Oak Ave
- 详细地址: 109 Lawrence Pilkington Avenue, Markham, L5B 0Y6, Ontario, Canada
- 客厅: Hardwood Floor, Window, Combined W/Dining
- 厨房: Ceramic Floor, Centre Island, Stainless Steel Appl
- 家庭房: Hardwood Floor, Fireplace, Large Window
- 挂盘公司: Century 21 Leading Edge Realty Inc. - Disclaimer: The information contained in this listing has not been verified by Century 21 Leading Edge Realty Inc. and should be verified by the buyer.

