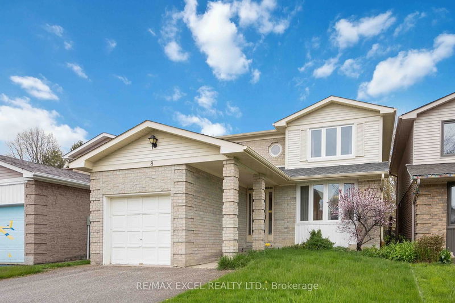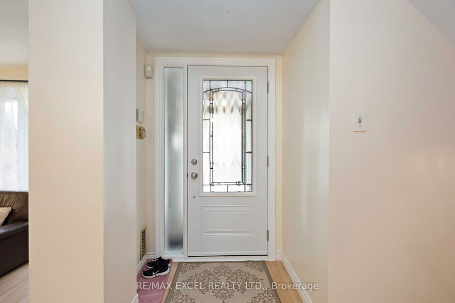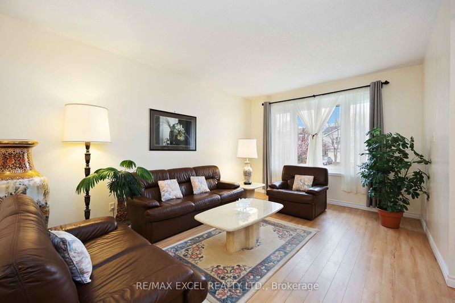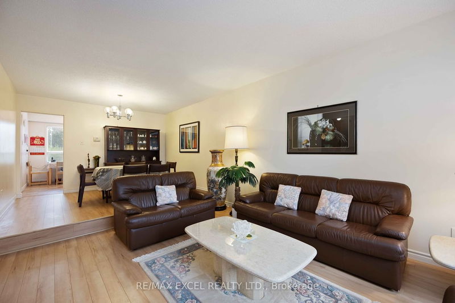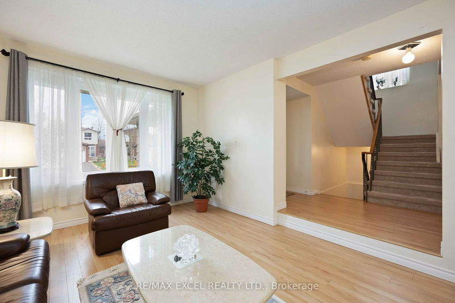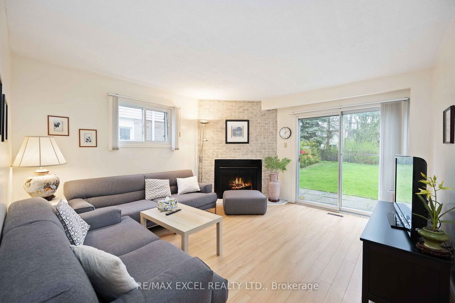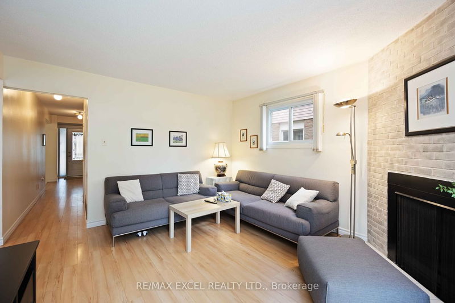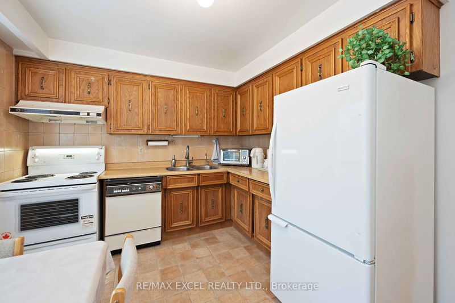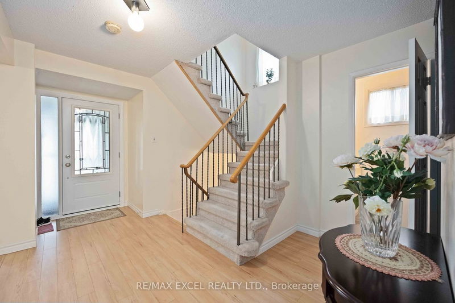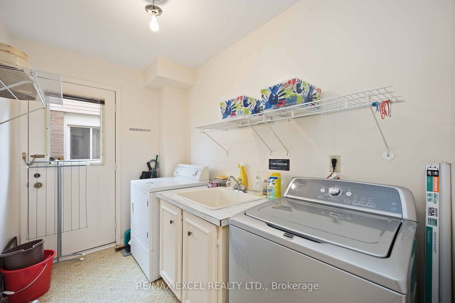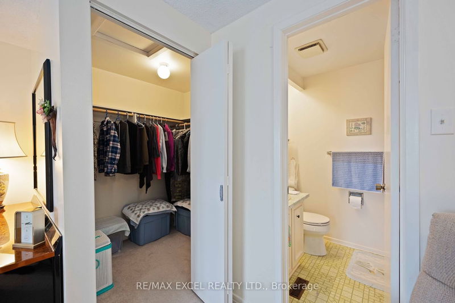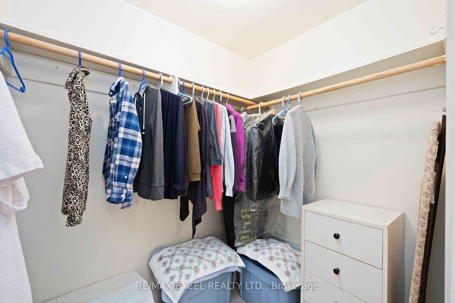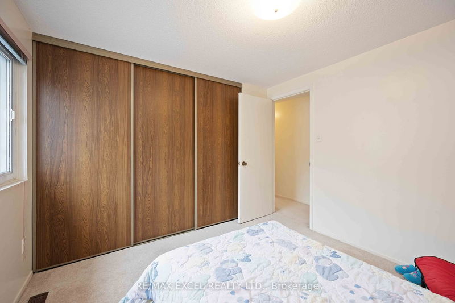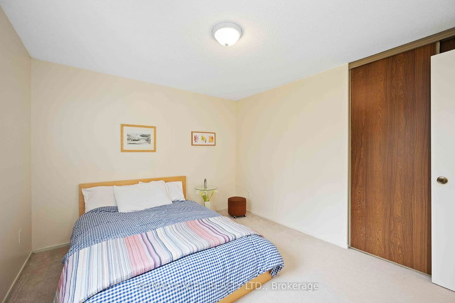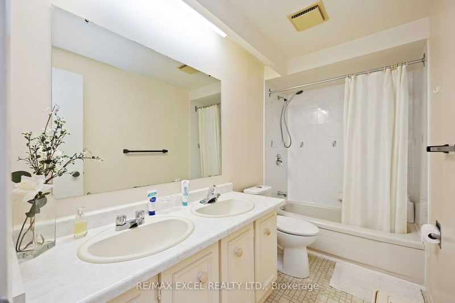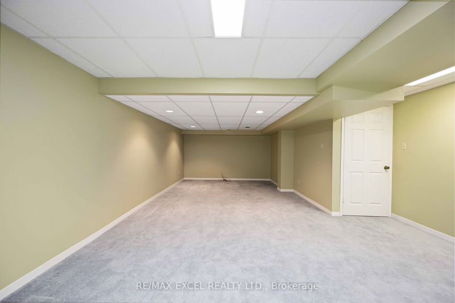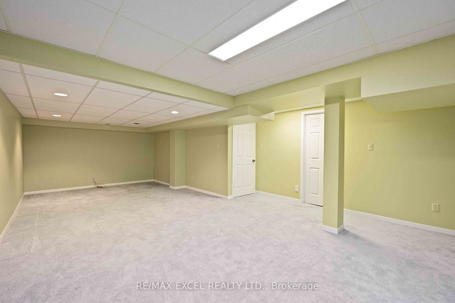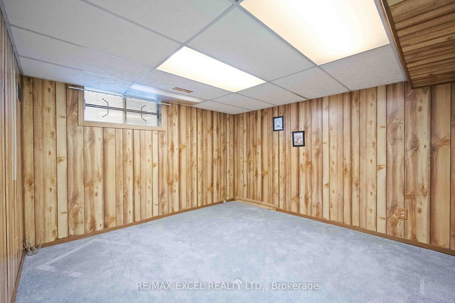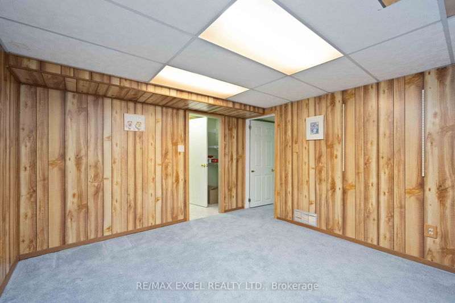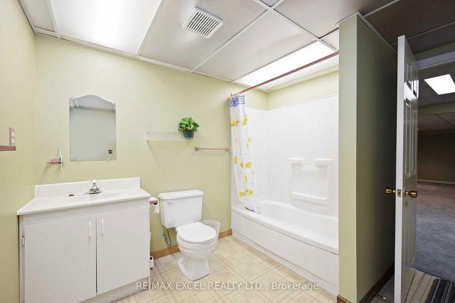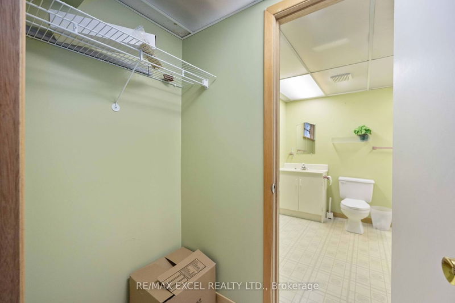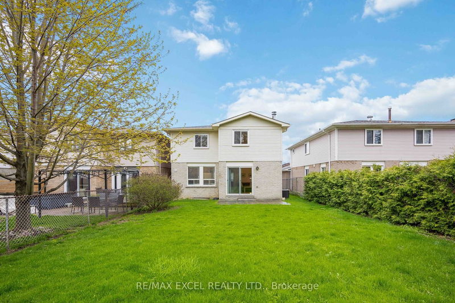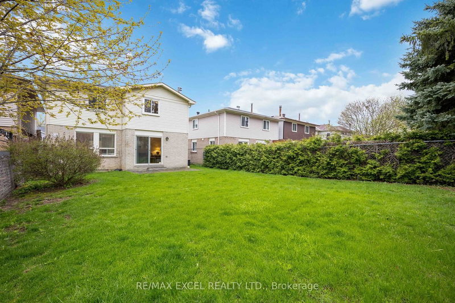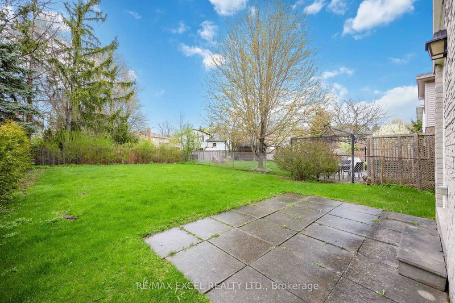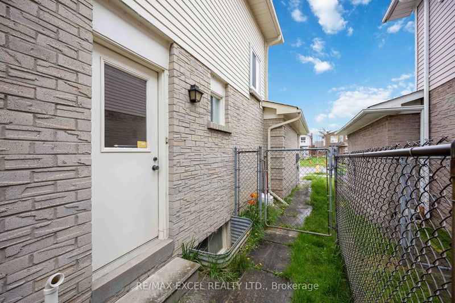Beautifully Maintained House Situated on a Prime Lot in the Highly Sought-After Thornhill Area! 1942 Sqft (As Per MPAC Report), 4 Plus 1 Bedrooms, 4 Bathrooms Bright and Sun-Filled Living and Dining Area, completed With Charming Bay Window Overlooking the Front Yard with Beautiful Flower Tree and a Lush Lawn. Family Room with Fireplace, Provides a Cozy Retreat with Views of the Expansive Backyard. The Eat-In Kitchen Boasts a Large Window Framing the Picturesque Backyard, While the French Door Leads to the Primary Bedroom, Offering a Walk-In Closet and 4-Pc Ensuite. The Finished Basement Adds Extra Living Space, Large Great Room and an Additional Bedroom with a Semi-Ensuite, Perfect for Hosting Guests. Laminate Flooring on Main Floor. Wide Driveway and Single Garage Park Can Park up to 3 Cars. Beautifully Landscaped Yard and Surrounded by Parks and Nestled Within a Friendly Neighbourhood with Good School Zone. Just 1 Minute's Walk from Cakebreak Park and with a Bus Stop Right in Front, Close to Hwy 404 & 407, Shopping, Community Centre. Move in Ready and Must See!
详情
- 上市时间: Saturday, May 11, 2024
- 3D看房: View Virtual Tour for 8 Holm Crescent
- 城市: Markham
- 社区: Aileen-Willowbrook
- 交叉路口: Bayview & Willowbrook
- 详细地址: 8 Holm Crescent, Markham, L3T 5J3, Ontario, Canada
- 客厅: Bay Window, Combined W/Dining, Laminate
- 家庭房: W/O To Yard, Fireplace, Laminate
- 厨房: O/Looks Backyard, Eat-In Kitchen, Backsplash
- 挂盘公司: Re/Max Excel Realty Ltd. - Disclaimer: The information contained in this listing has not been verified by Re/Max Excel Realty Ltd. and should be verified by the buyer.


