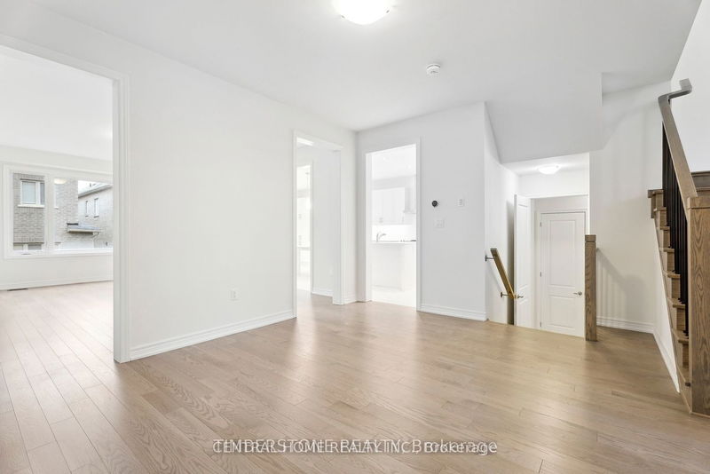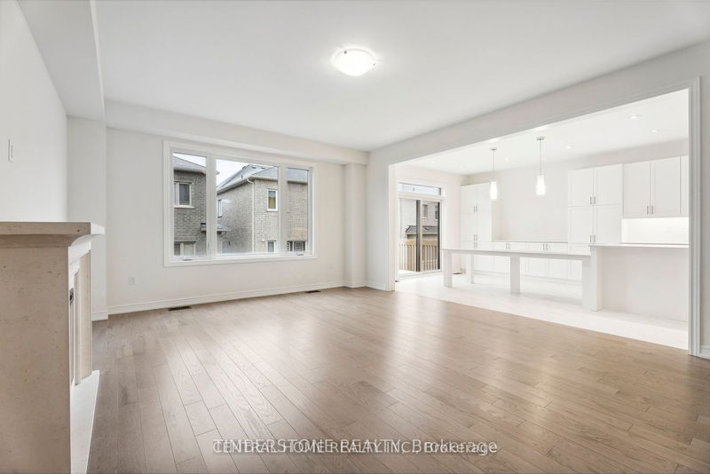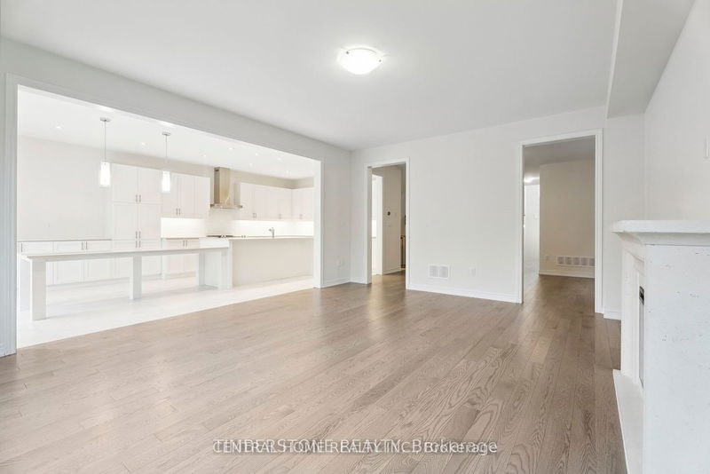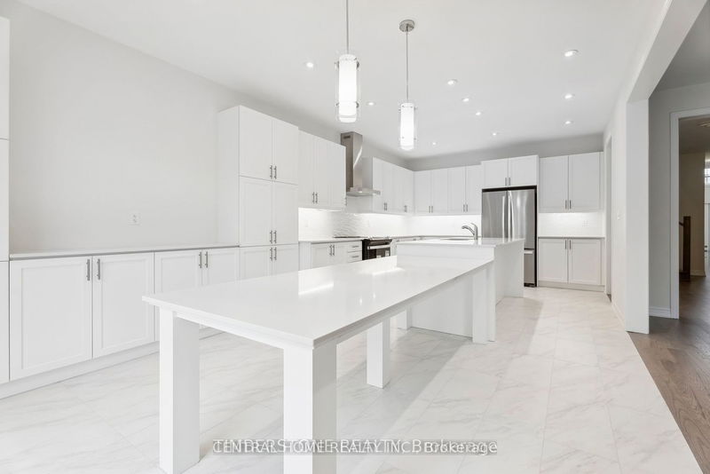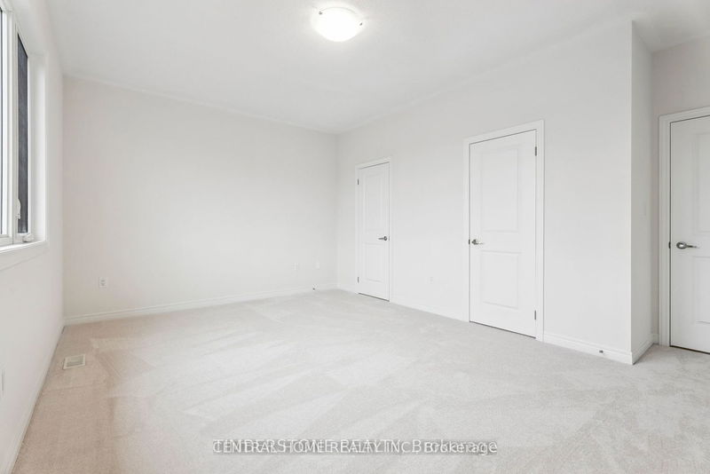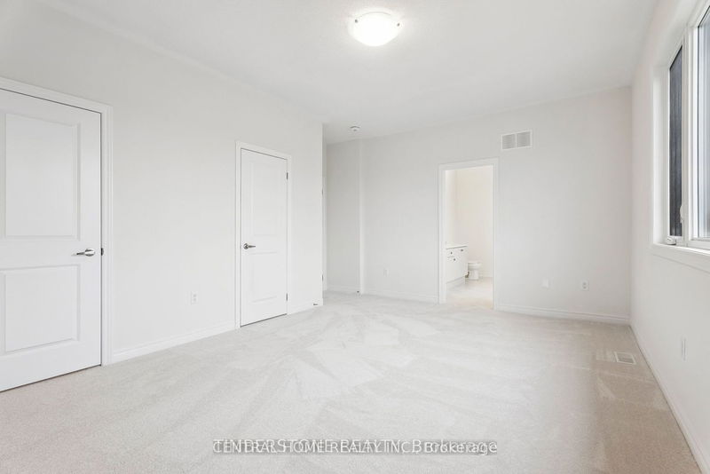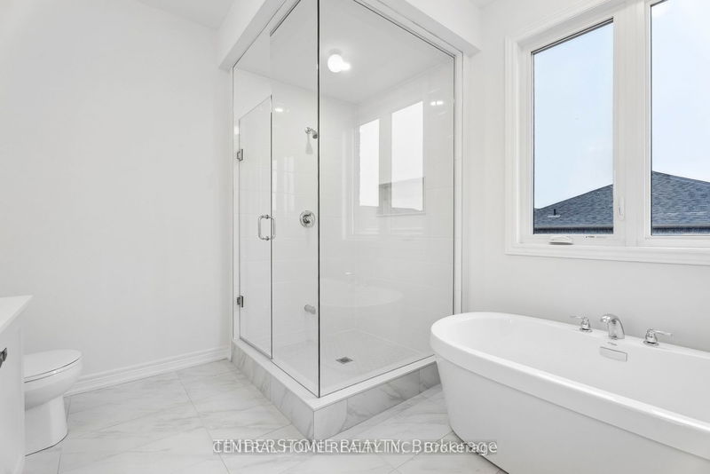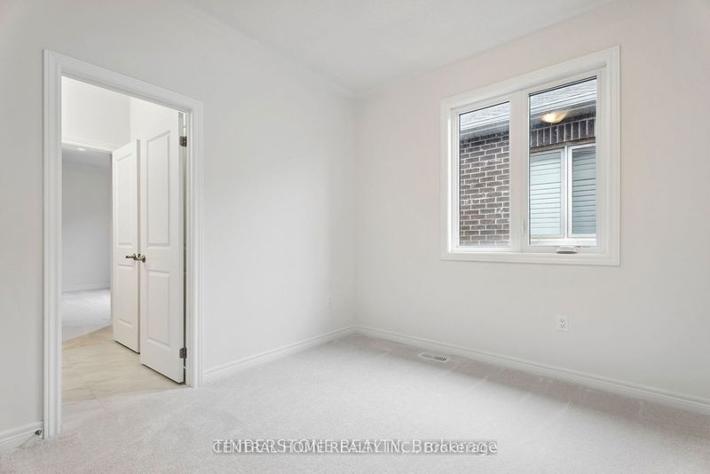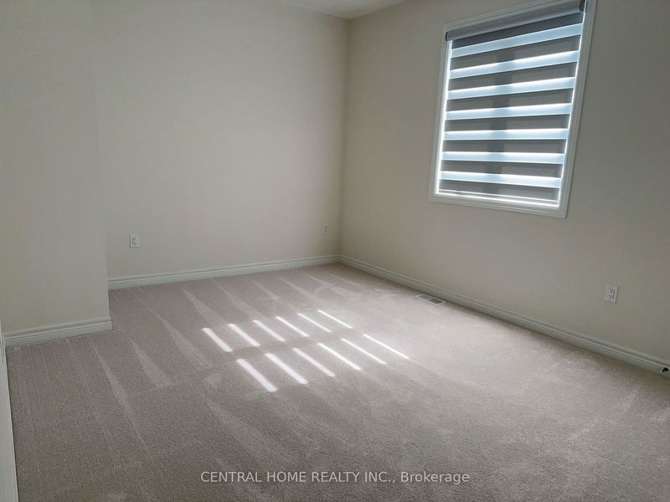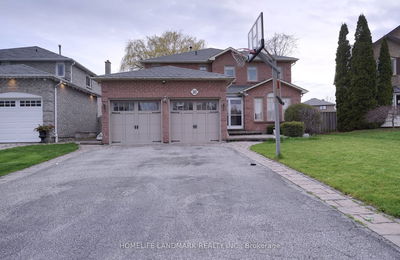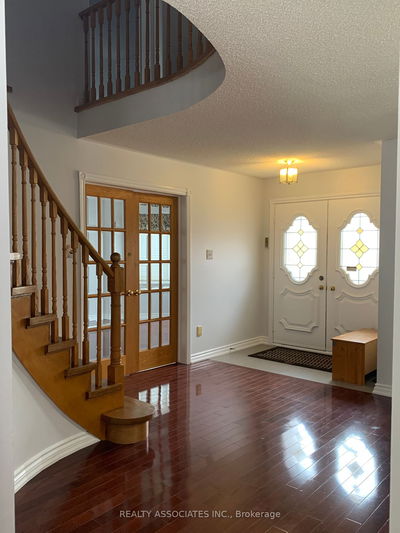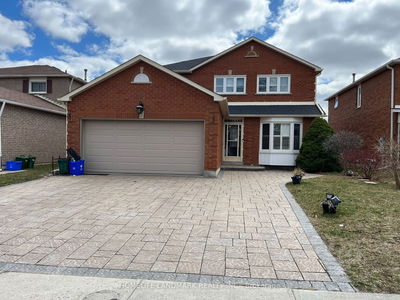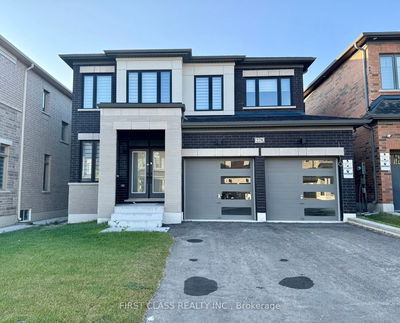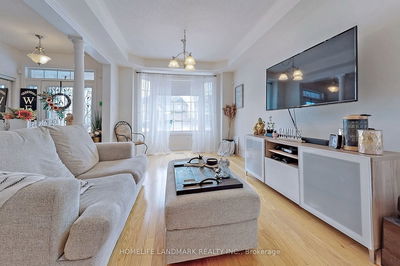Beautiful 4 Bed 3.5 Bath 2815 Sqft House Is Ready For Lease. This Brand New, Never-Lived-In Home Showcases Grand Entrance and Media Room Ceilings, Embracing an Open Concept Perfect for Entertaining; Numerous Upgrades Include: Smooth Ceilings on Main Floor, Expanded Hardwood Flooring, 12x24 Tiles, Chef's Kitchen with Expansive Island and Drop Down Table, Ceramic Backsplash, Quartz Countertops Throughout All Baths, Brand New Stainless Steel Appliances, and Recessed Pot Lighting. The Basement Boasts 9ft Ceilings, a Walk-up Entrance, and Oversized Windows for Ample Natural Light. Walkable Distance to School and Park. All Pics Are From Previous Listing.
详情
- 上市时间: Thursday, May 09, 2024
- 城市: Whitchurch-Stouffville
- 社区: Stouffville
- 交叉路口: Tenth Line & Mckean Dr
- 详细地址: 144 Mckean Drive, Whitchurch-Stouffville, L4A 5A8, Ontario, Canada
- 厨房: Centre Island, Quartz Counter, Stainless Steel Appl
- 家庭房: Hardwood Floor, Large Window, Vaulted Ceiling
- 挂盘公司: Central Home Realty Inc. - Disclaimer: The information contained in this listing has not been verified by Central Home Realty Inc. and should be verified by the buyer.




