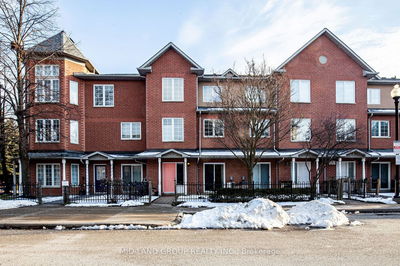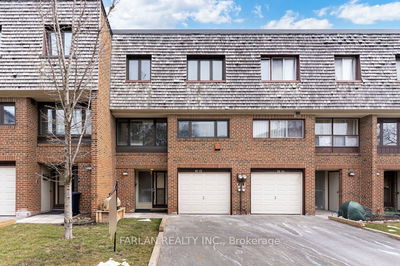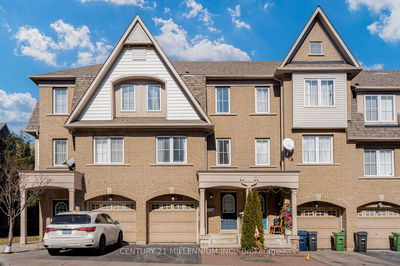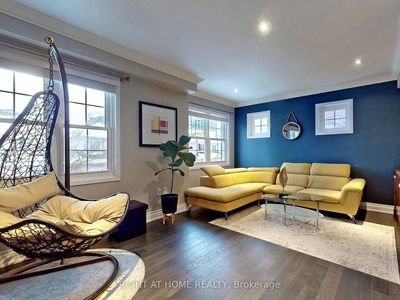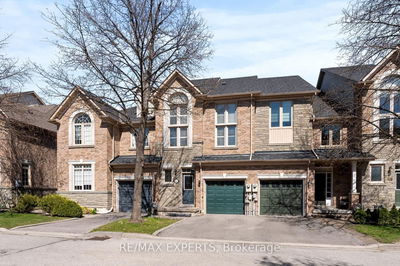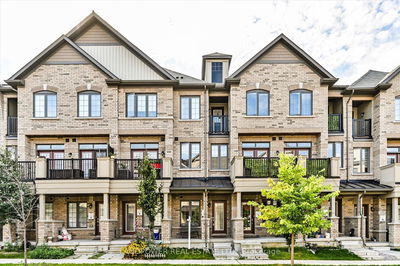Stunning open-concept 3-bedroom townhouse in the desirable Cornell community. 3 Bedrooms + an open first floor that can be used as an office. 9 ft ceiling on the main floor, upgraded flooring and matching stained stairs, modern kitchen, granite countertops, and backsplash. Functional layout with a balcony on the main floor. Close to Schools, Hospitals, Bus Stops, parks, and community centers. Conveniently located with quick access to the 407. Buyer and Buyer's Agent Verify All Measurements & Taxes.
详情
- 上市时间: Thursday, May 09, 2024
- 3D看房: View Virtual Tour for 107 Frederick Wilson Avenue
- 城市: Markham
- 社区: Cornell
- 交叉路口: HWY 7 / 9TH LINE
- 详细地址: 107 Frederick Wilson Avenue, Markham, L6B 1P6, Ontario, Canada
- 客厅: Laminate, Window
- 家庭房: Window, Combined W/Dining
- 厨房: Modern Kitchen, Stainless Steel Appl
- 挂盘公司: Re/Max Realtron Tns Realty Inc. - Disclaimer: The information contained in this listing has not been verified by Re/Max Realtron Tns Realty Inc. and should be verified by the buyer.






































