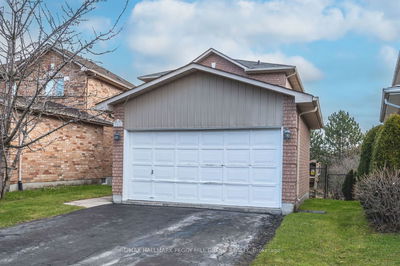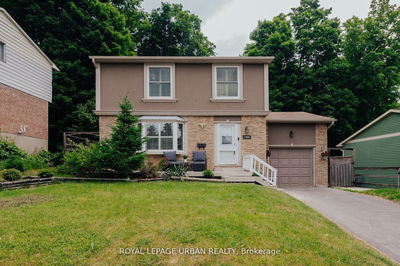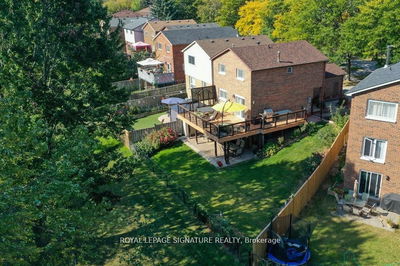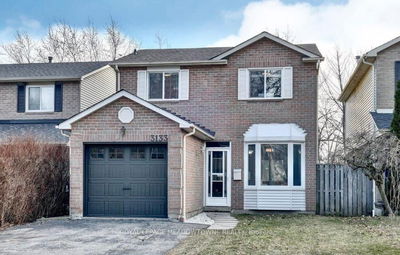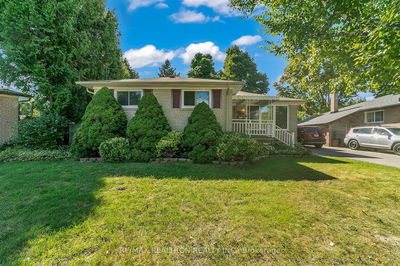Nestled in sought after Aurora Village, this beautiful and well maintained 3-bedroom 3-bathroom home is one you will not want to miss! With numerous renovations throughout and a modern style that seamlessly flows throughout the home, step inside 5 Odin Crescent and fall in love. Main floor boasts hardwood flooring and a thoughtful layout with the formal living area combined with the dining room and large windows overlooking the front yard. Walk through to the renovated and sleek eat-in kitchen that boasts stainless steel appliances, crown moulding, undermount lighting, and a walk-out to the backyard. Just steps into the welcoming family room featuring a stunning gas fireplace, a built-in surround sound system and an additional walkout to the backyard. Walk upstairs and into the primary bedroom that offers dazzling large windows, a beautifully renovated ensuite with heated floors and a double door closet. Two additional bedrooms and a 4-piece renovated main bathroom complete the second.
详情
- 上市时间: Thursday, May 09, 2024
- 3D看房: View Virtual Tour for 5 Odin Crescent
- 城市: Aurora
- 社区: Aurora Village
- 交叉路口: Yonge/Mark/Spruce
- 详细地址: 5 Odin Crescent, Aurora, L4G 3T3, Ontario, Canada
- 客厅: Hardwood Floor, Crown Moulding, Large Window
- 厨房: Tile Floor, Renovated, Walk-Out
- 家庭房: Laminate, Gas Fireplace, W/O To Deck
- 挂盘公司: Royal Lepage Rcr Realty - Disclaimer: The information contained in this listing has not been verified by Royal Lepage Rcr Realty and should be verified by the buyer.












































