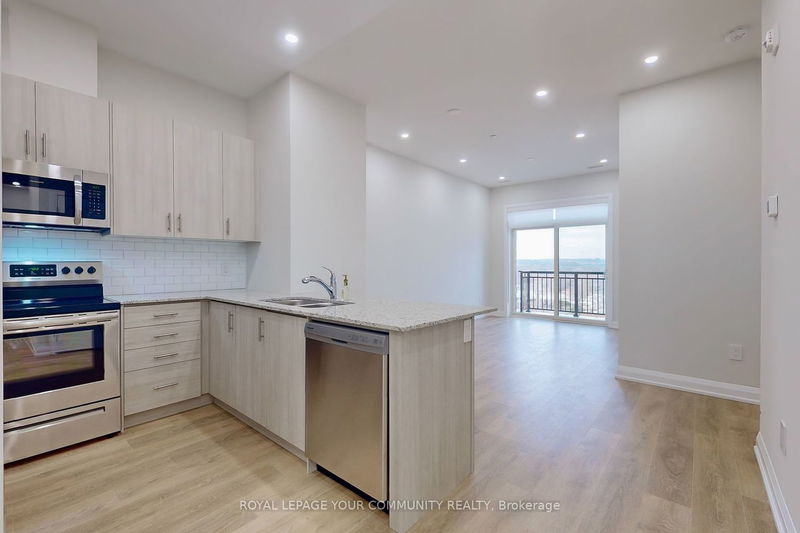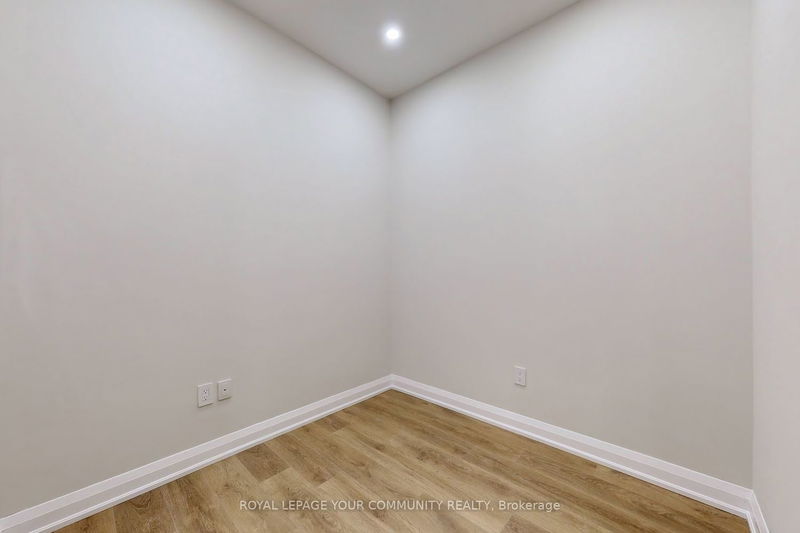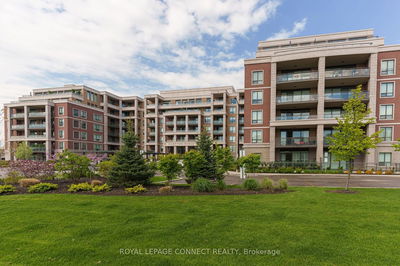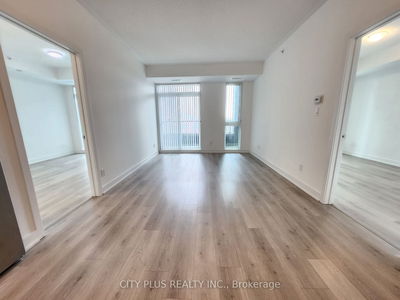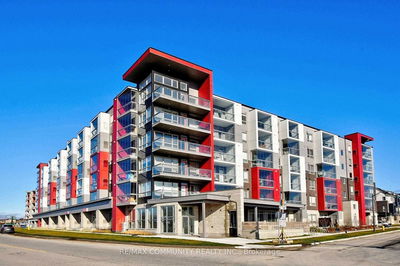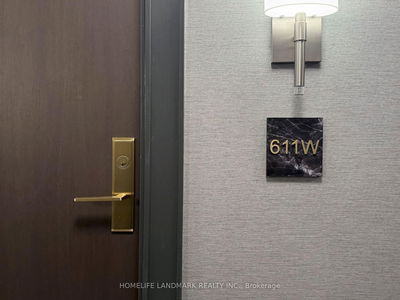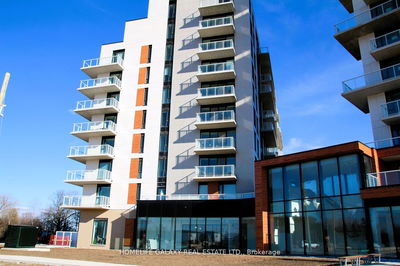Brand new penthouse unit in LivGreen with a beautiful North facing view! Spacious Cape Town Floorplan w/990 sqft + balcony! Soaring 10 ft ceilings, hardwood throughout & generous sized rooms.2 bdrms + a separate den/office. Open concept kitchen with breakfast bar, stainless steel appliances, and large pantry! Automatic humidity sensor fans in both bathrooms. Pot lights throughout. 1 parking space & 1 locker. Walk to grocery stores, Stouffville GO & downtown amenities.Close to parks, schools, restaurants and easy access to 404/407. Taxes not yet Assessed.Please note that some of the photos have been staged virtually"
详情
- 上市时间: Wednesday, May 08, 2024
- 3D看房: View Virtual Tour for 807-5917 Main Street
- 城市: Whitchurch-Stouffville
- 社区: Stouffville
- 详细地址: 807-5917 Main Street, Whitchurch-Stouffville, L4A 5G4, Ontario, Canada
- 客厅: Combined W/Dining, W/O To Balcony, Hardwood Floor
- 厨房: Stainless Steel Appl, Breakfast Bar, Pantry
- 挂盘公司: Royal Lepage Your Community Realty - Disclaimer: The information contained in this listing has not been verified by Royal Lepage Your Community Realty and should be verified by the buyer.






