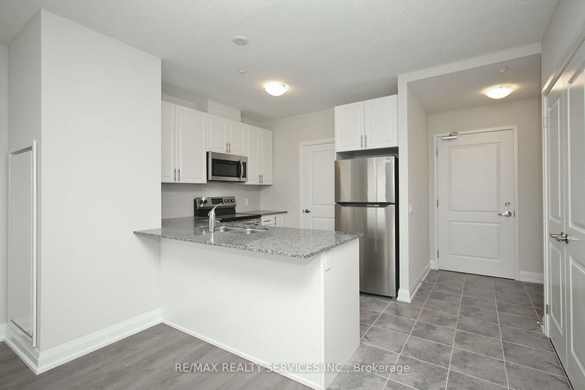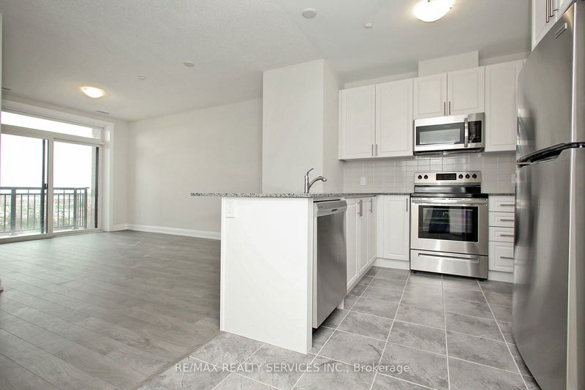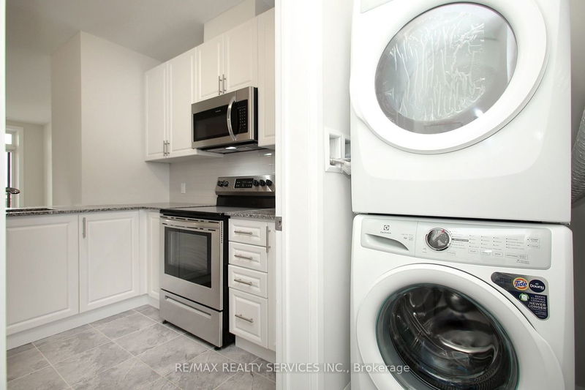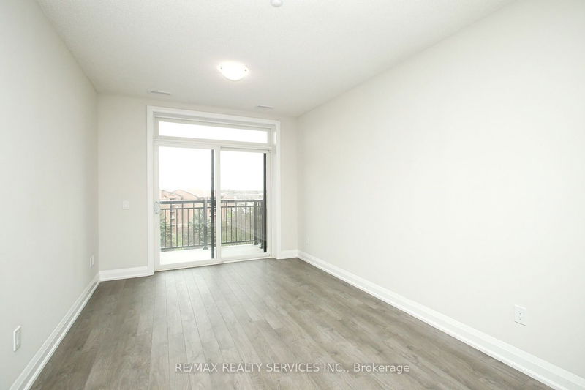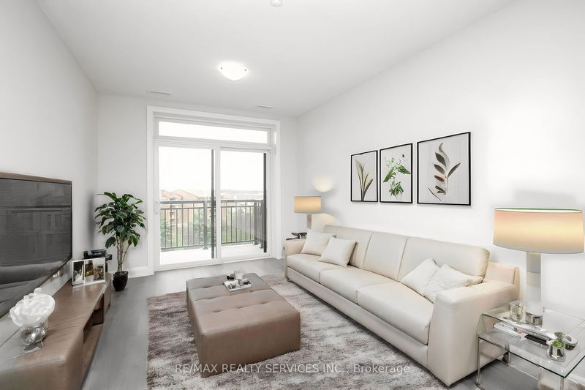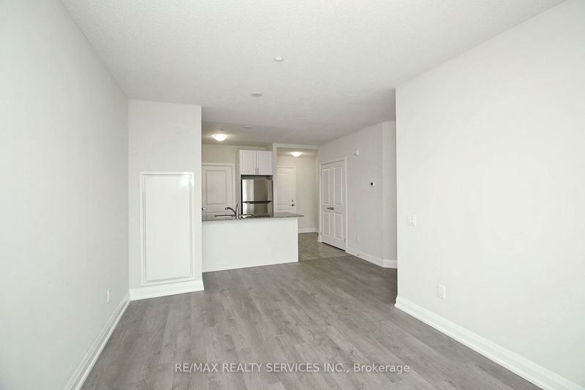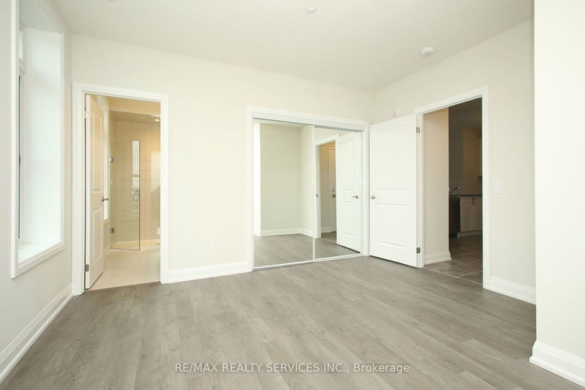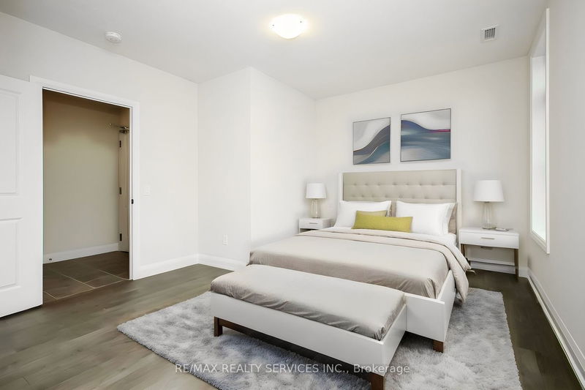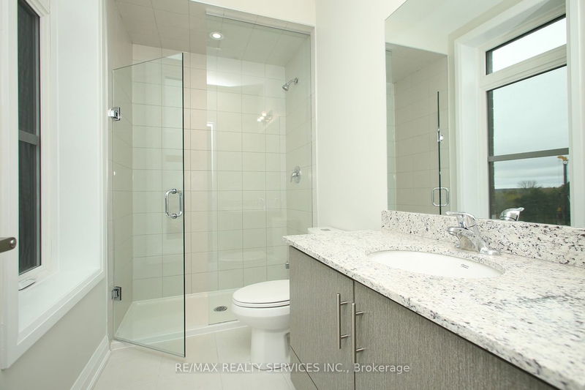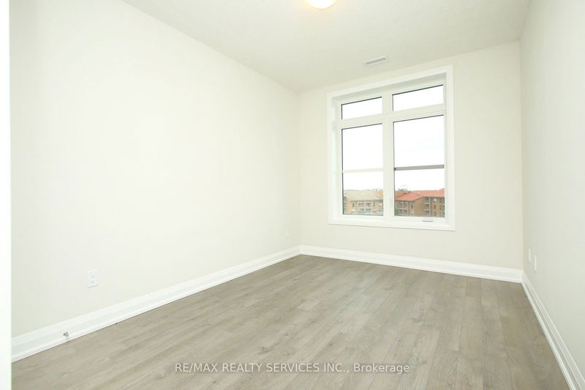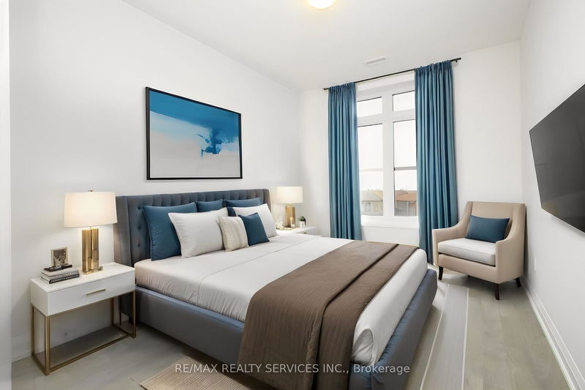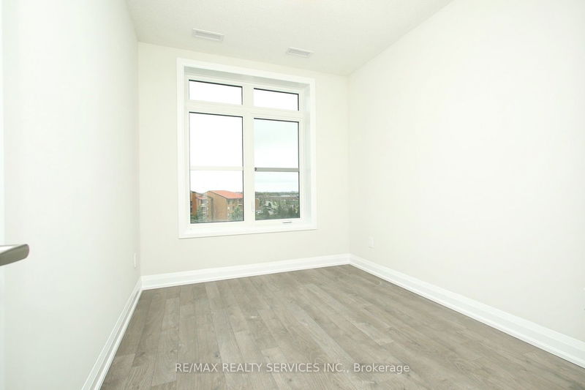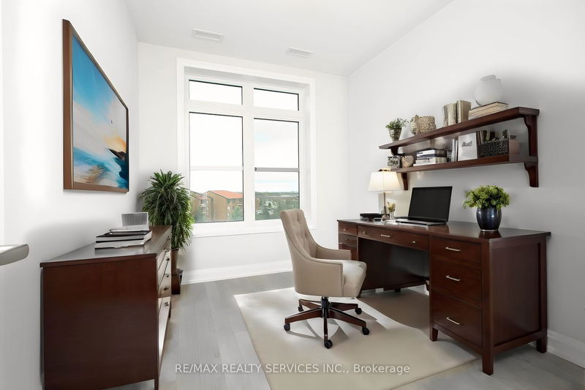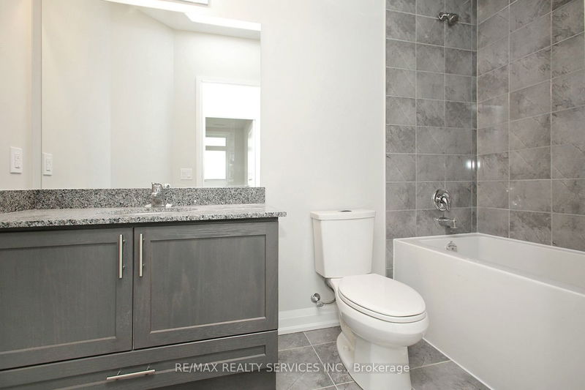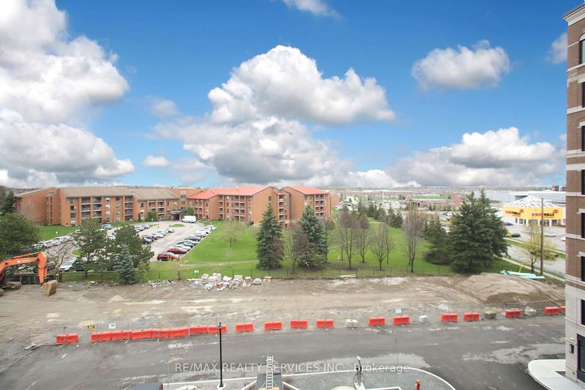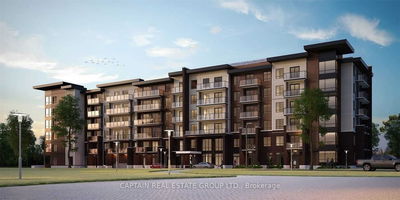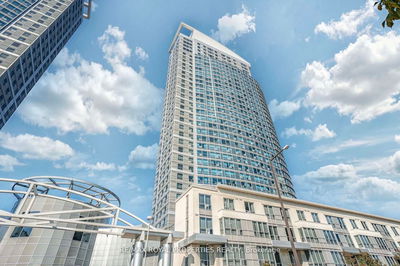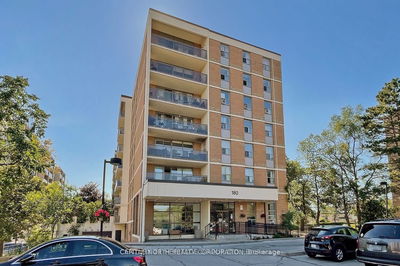This stunning 1,090 sqft condo boasts modern finishes and spacious living throughout. The unit features 9' ceilings with smooth finishes throughout. Gleaming laminate flooring graces the main living areas, while ceramic tiles add a touch of elegance in the kitchen (granite countertops, ceramic backsplash, custom cabinets, SS appliances & sink), foyer, bathrooms, and laundry room. The master ensuite has been beautifully upgraded with a luxurious standing shower featuring a frameless glass door. Two additional bedrooms and a well-appointed second bathroom round out the functional living space. This condo offers residents an unparalleled level of convenience with its central location in Stouffville. Enjoy easy access to Highways 404 and 407 for a comfortable 40-minute commute to Toronto. Stouffville GO Station is just a short walk away, providing an excellent alternative for getting around the city. The surrounding neighborhood is brimming with amenities, including Shoppers Drug Mart, Longos, No Frills, Tim Hortons, Wendys, LCBO, local pubs, major banks, GoodLife Fitness, and a variety of other shops and services. Walking distance to schools, parks, and recreational facilities makes this an ideal location for any type of person.
详情
- 上市时间: Wednesday, May 08, 2024
- 3D看房: View Virtual Tour for 510-5917 Main Street
- 城市: Whitchurch-Stouffville
- 社区: Stouffville
- 详细地址: 510-5917 Main Street, Whitchurch-Stouffville, L4A 2Z9, Ontario, Canada
- 客厅: Combined W/Dining, Open Concept, Laminate
- 厨房: Granite Counter, Ceramic Back Splash, Ceramic Floor
- 挂盘公司: Re/Max Realty Services Inc. - Disclaimer: The information contained in this listing has not been verified by Re/Max Realty Services Inc. and should be verified by the buyer.


