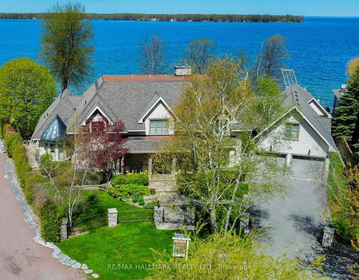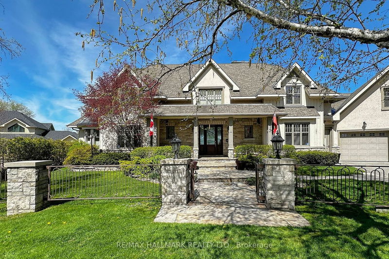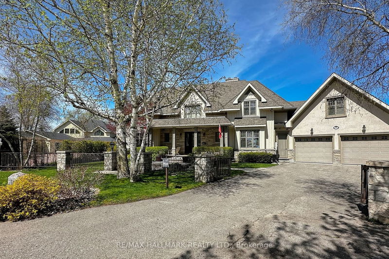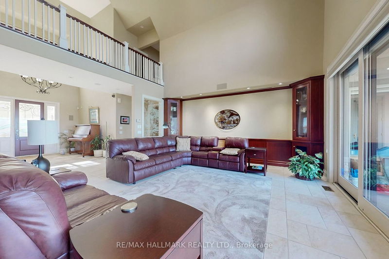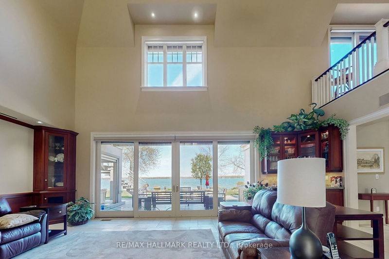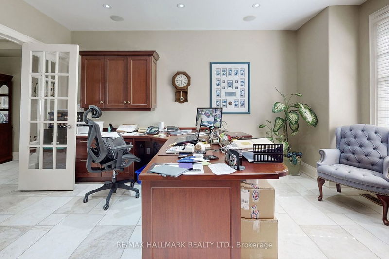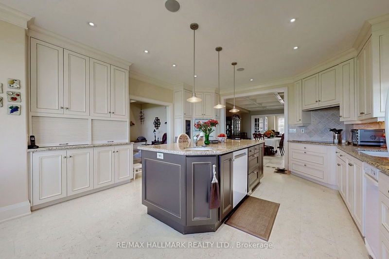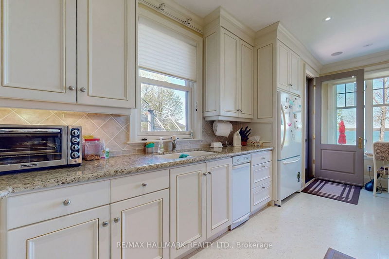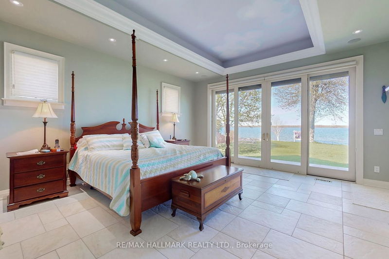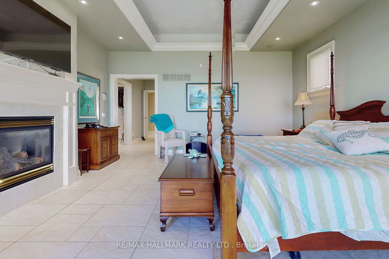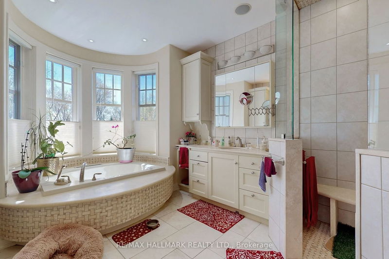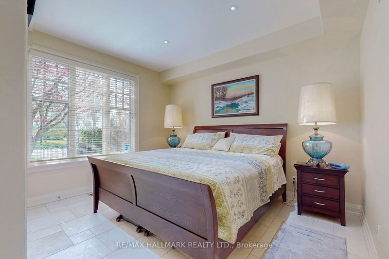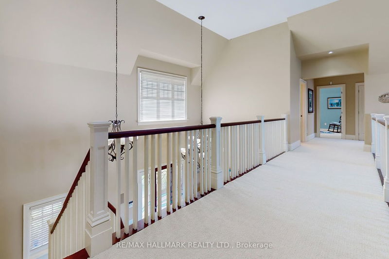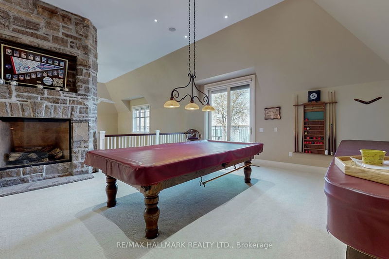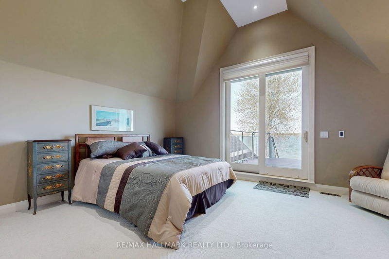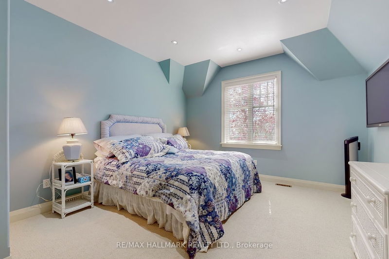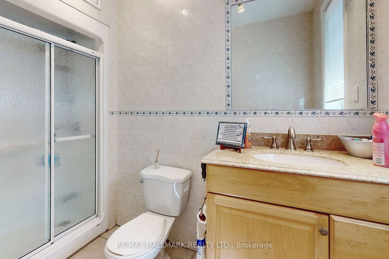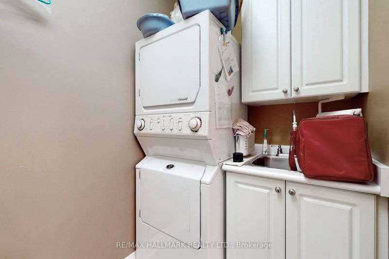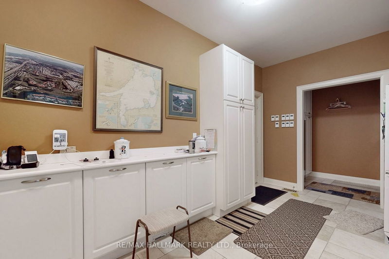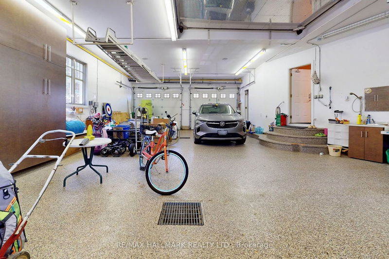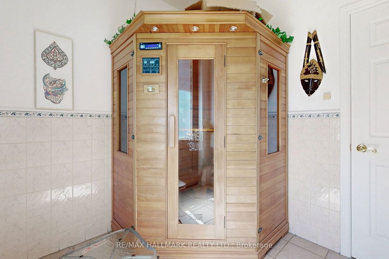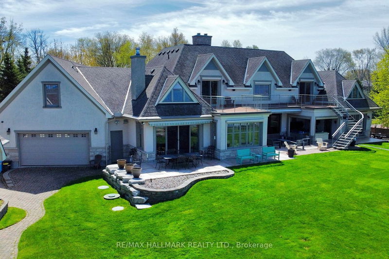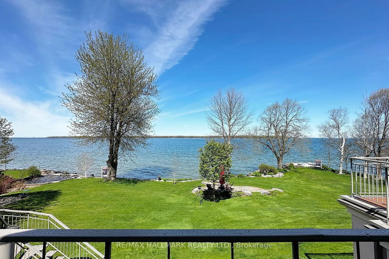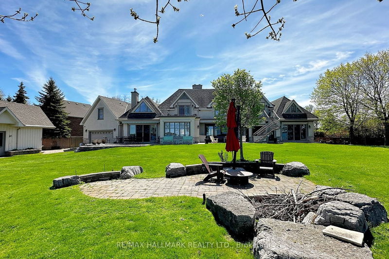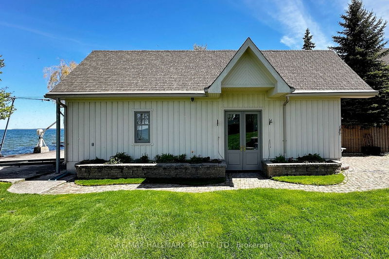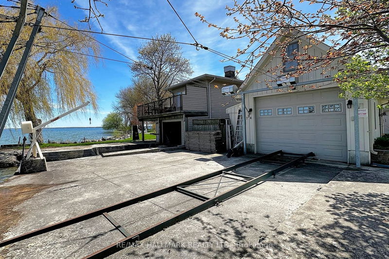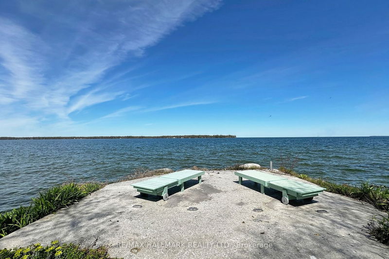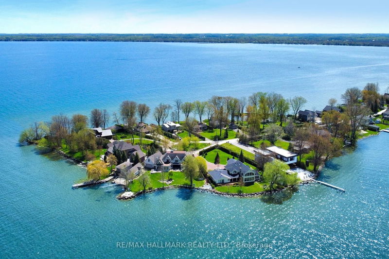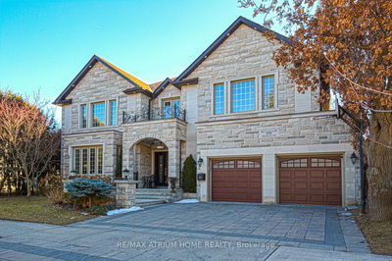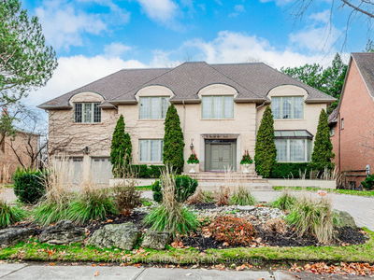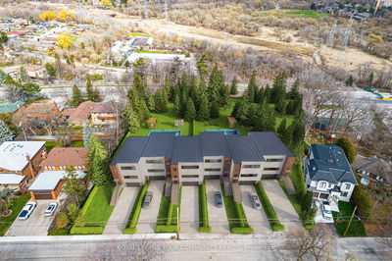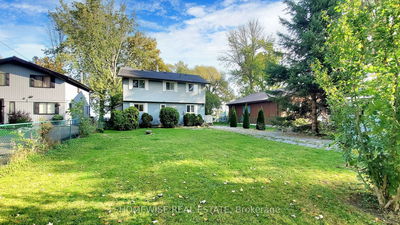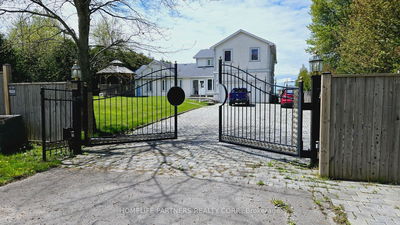Nestled on a private, picturesque lot overlooking the serene waters of Lake Simcoe, this custom-built estate is a sanctuary of luxury living. Boasting 5000+ sqft above grade and constructed in 2004, this meticulously designed residence offers an array of exquisite features and unparalleled comfort. The exterior exudes charm with its gated entrance, flagstone walkway, and meticulously maintained landscaping. A heated boathouse, hot tub, sauna, and outdoor bathroom/change room add to the allure of outdoor living. Inside, the grand foyer with high ceiling leading to the expansive living areas adorned with slate tile flooring, 20ft high coffered ceilings, and oversized gas fireplace with stone mantle. The gourmet kitchen is a chef's dream, featuring quartz countertops, center island, high-end appliances, and a breakfast area with panoramic lake views. The primary suite is a luxurious retreat. You wake up to the lake views, complete with a double recessed ceiling and recessed lighting, gas fireplace, and a spa-like ensuite with heated floors and a soaker tub. It has access to the hot tub room and backyard overlooking the lake. The second floor offers 3 additional bedrooms with a rec room with lake view. A fireplace, versatile cedar storage closet, and a hidden workshop that has access to the storage loft add to the charm of the second floor and create extra storage for the living. Additional highlights include a heated tandem 4-car garage with an elevator to the storage loft on the second floor, an attic, and a home office. With its blend of elegance and functionality, this property offers a lifestyle of unparalleled luxury and convenience. Security sys & cameras, sprinkler sys, 2 ACs, 2 furnaces, central vac, B/I speakers thru-out w/ surround sound sys, water purification sys, Garborator, 400 amp generator, rough-in for TV, CAT 5, heated flrs thru-out, heated garage, heated boathouse, & much more.
详情
- 上市时间: Tuesday, May 07, 2024
- 3D看房: View Virtual Tour for 724 Duclos Point Road
- 城市: Georgina
- 社区: Pefferlaw
- 交叉路口: Hwy 48/ Duclos Point
- 详细地址: 724 Duclos Point Road, Georgina, L0E 1N0, Ontario, Canada
- 客厅: Heated Floor, Fireplace, W/O To Yard
- 厨房: Centre Island, Quartz Counter, W/O To Water
- 家庭房: Heated Floor, Fireplace, W/O To Patio
- 挂盘公司: Re/Max Hallmark Realty Ltd. - Disclaimer: The information contained in this listing has not been verified by Re/Max Hallmark Realty Ltd. and should be verified by the buyer.

