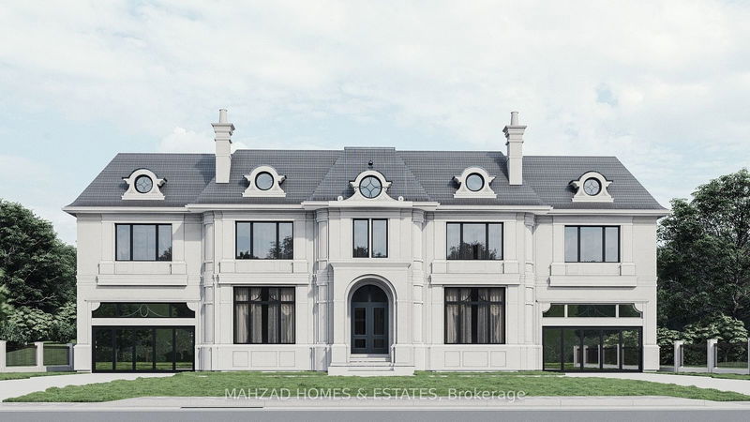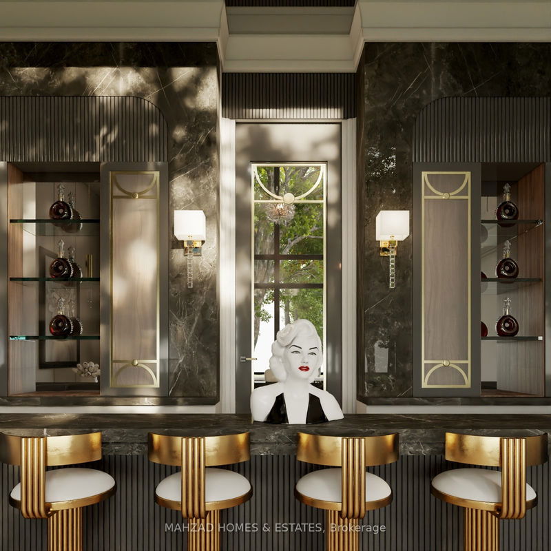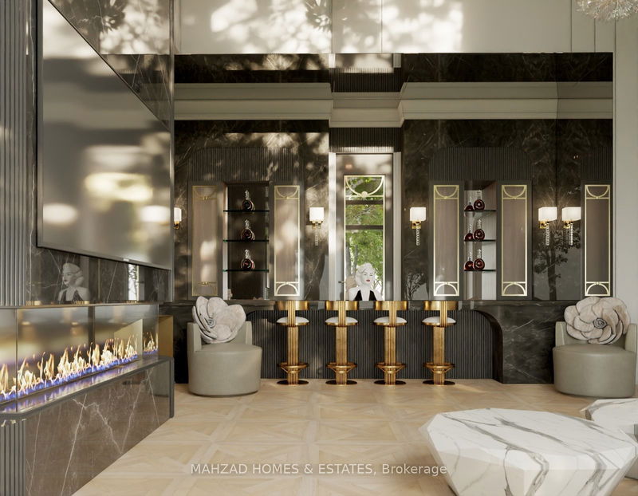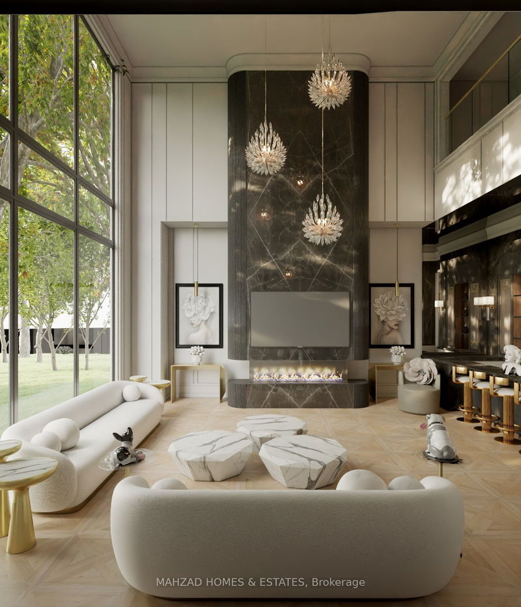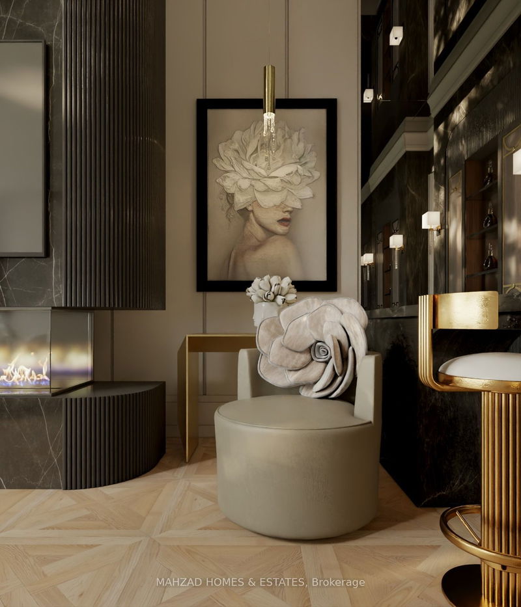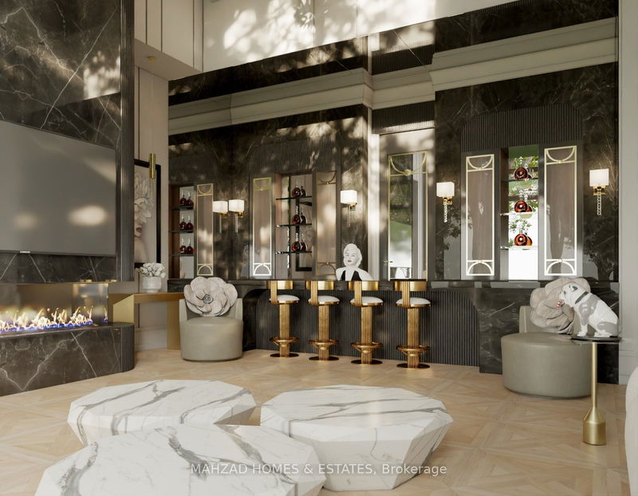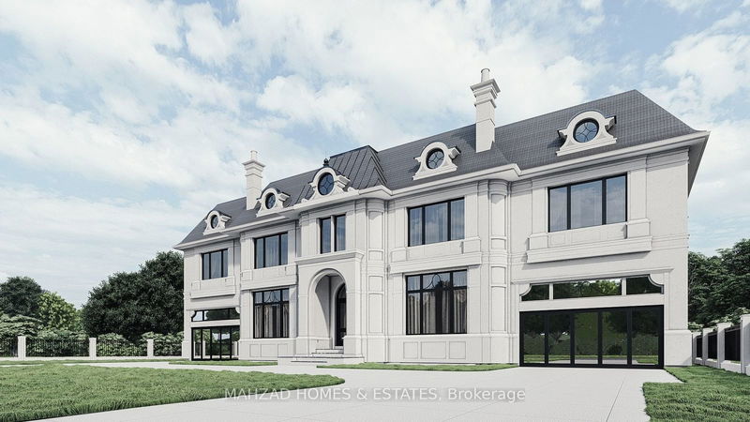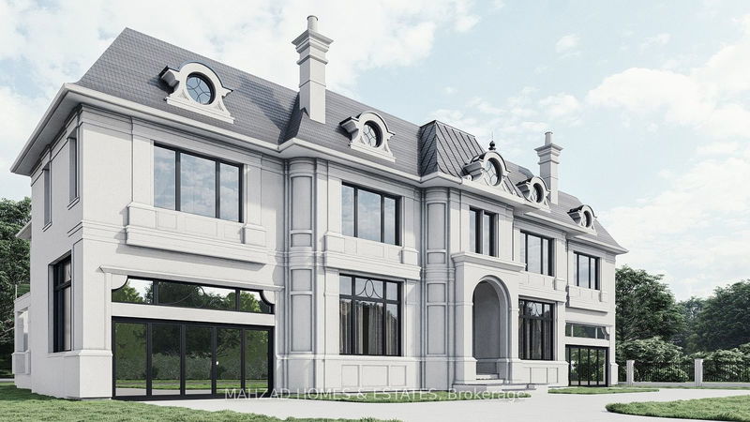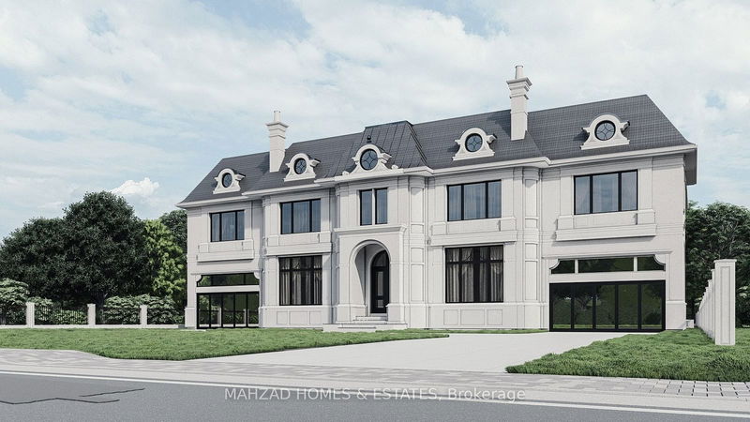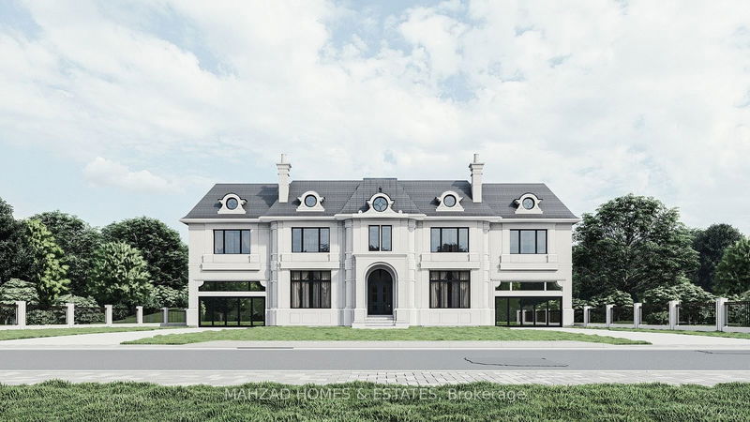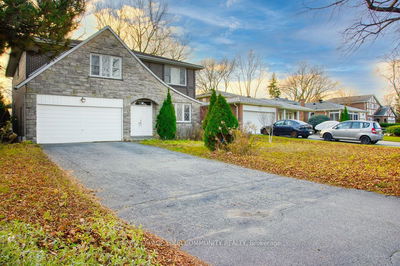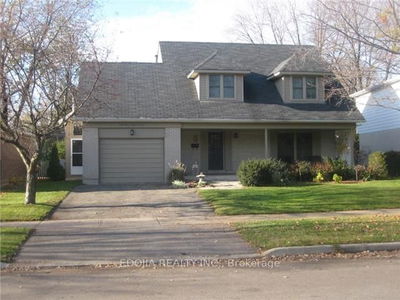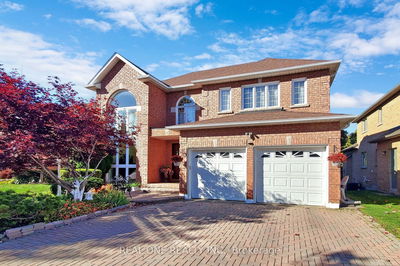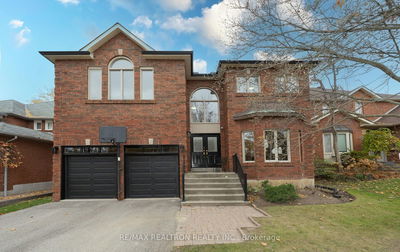Introducing the extraordinary golf course view house, a true masterpiece meticulously crafted by the renowned builder Mahzad Homes. Nestled on an expansive 115x 234' lot, this residence embodies opulence and sophistication. Prepare to be captivated by its grandeur and elegance, as every detail has been carefully curated to create an unparalleled living experience.With an impressive 15,000 ft. of living space, this home offers a harmonious blend of luxury and refinement. Prepare to be awestruck by the unique design, featuring a breathtaking elevation that will leave you speechless. As you step inside, you will be greeted by a majestic rotunda adorned with a dome skylight, reminiscent of a regal castle. The grand circular staircase adds a touch of grandeur, inviting you to explore the wonders of this architectural gem.Indulge your culinary desires in the chef's dream kitchen, boasting a soaring 24-foot high ceiling, state-of-the-art French appliances, and a practical Butler kitchen. For your entertainment needs, the house offers a lavish theatre room, a sophisticated cigar lounge, and an inviting outdoor pool.The primary bedroom is a sanctuary of opulence, reminiscent of the world's most luxurious hotels. Immerse yourself in the dream-like master closet and be mesmerized by the panoramic views through floor-to-ceiling windows, flawlessly merging the beauty of the outdoors with the comfort of the indoors.This exceptional property is equipped with cutting-edge automation technology, ensuring unparalleled convenience and comfort. With six bedrooms, a private office, a heated driveway, and an elevator, this residence surpasses all expectations.Don't miss the opportunity to call this extraordinary property your home. Experience the epitome of luxury living in this one-of-a-kind residence, where every moment is a testament to refined taste and elevated living.
详情
- 上市时间: Friday, May 03, 2024
- 城市: Vaughan
- 社区: Uplands
- 交叉路口: Bathurst & Hwy 407
- 详细地址: 125 Parr Place, Vaughan, L4J 8L1, Ontario, Canada
- 客厅: Ground
- 厨房: Ground
- 厨房: Ground
- 家庭房: Ground
- 挂盘公司: Mahzad Homes & Estates - Disclaimer: The information contained in this listing has not been verified by Mahzad Homes & Estates and should be verified by the buyer.

