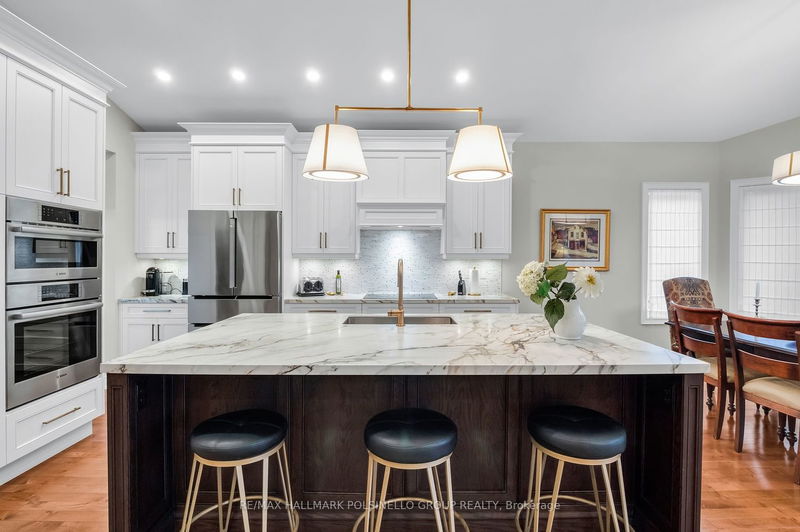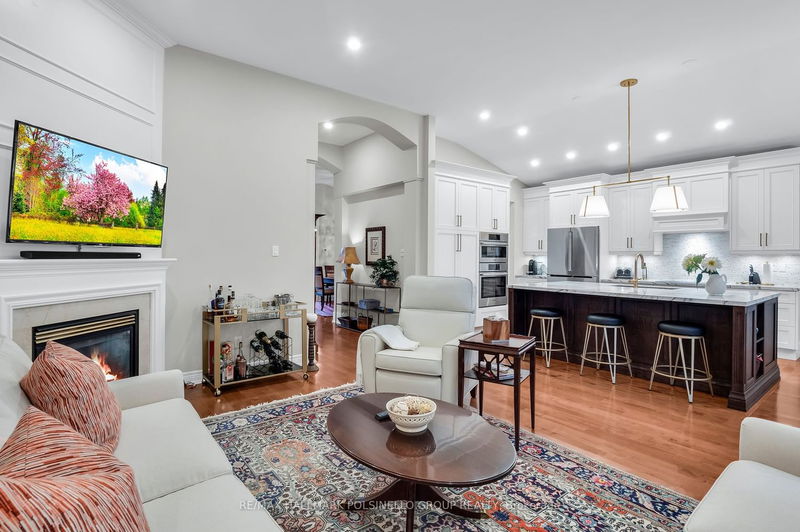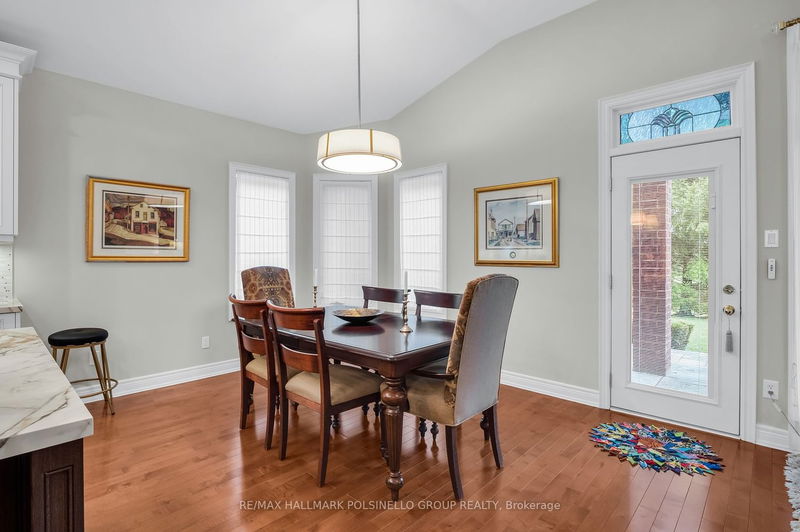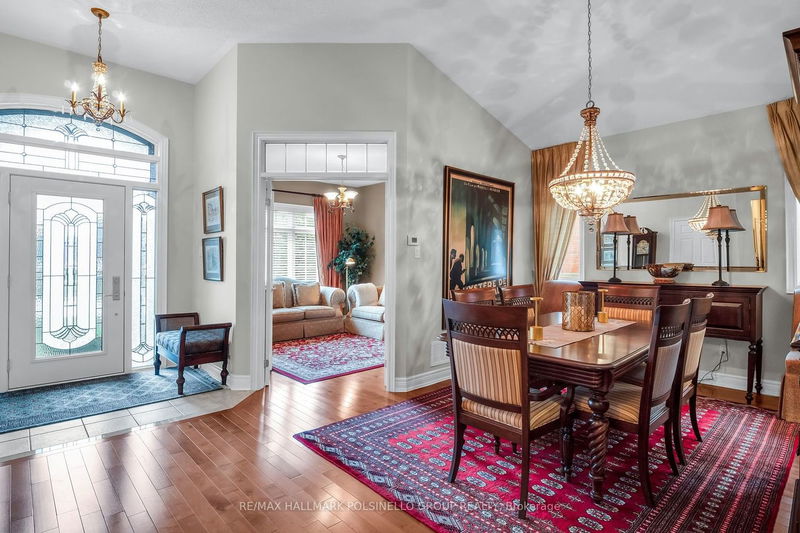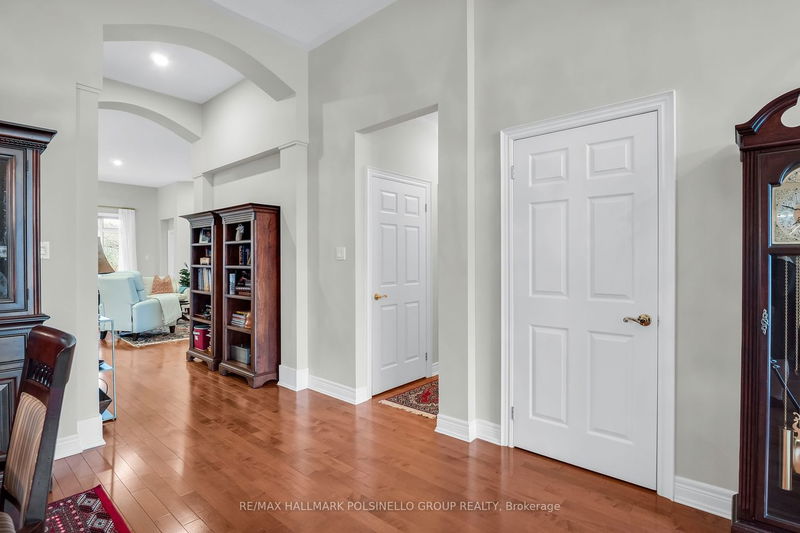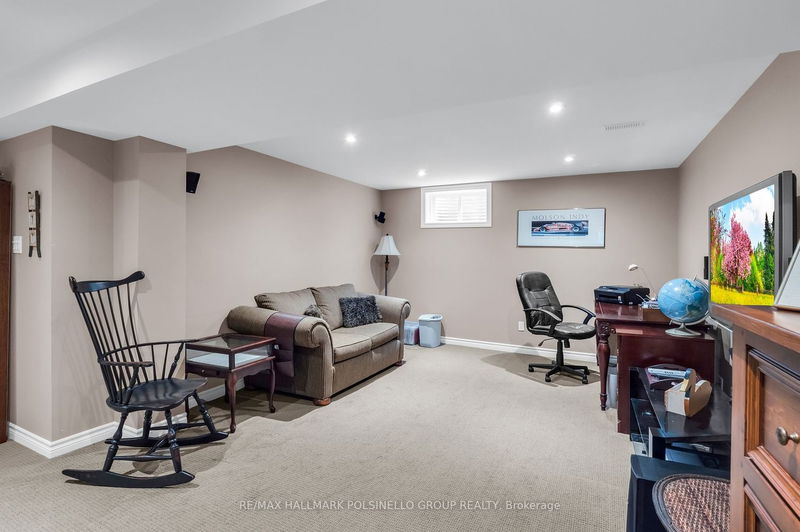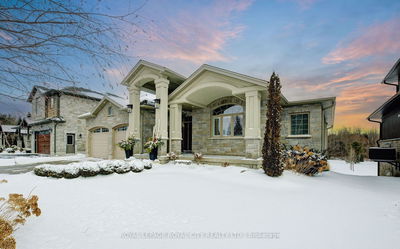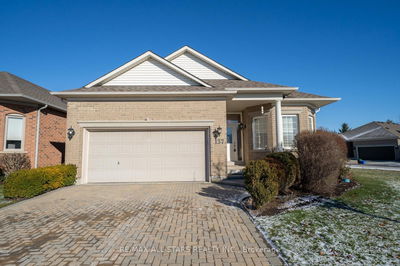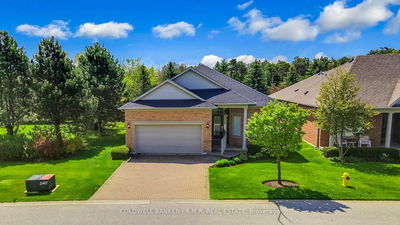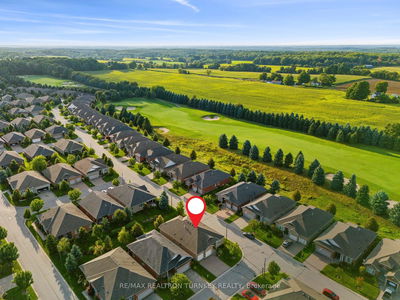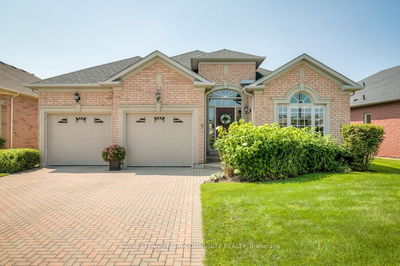This Elegant Showstopper Is Loaded With Sophisticated Details And Luxury Renos Throughout. The Expansive Great Room Offers A Vaulted Ceiling, Gas Fireplace And Is Open To The Newly Renovated Chef's Kitchen Featuring A Large Breakfast Area, Butlers Pantry, A Huge Centre Island, Stunning Porcelain Counters & Top Of The Line Integrated Appliances From Bosch & Fisher Paykel. The Master Suite Features Two Walk-in Closets A Luxurious Renovated Ensuite Bath With Stand Alone Tub, Glass Shower & Heated Floors. The Exceptional Layout Offers A Good Size 2nd Bedroom, A Private Office/Den And A Formal Dining Room Well Suited For Grand Entertaining. Professionally Customized Closets, Hardwood Floors, Designer Light Fixtures & Custom Millwork Are Just A Few Of The Many Tasteful Updates. This Home Also Boasts A Finished Basement With A Family Room And Bedroom/ Sitting Room With An Ensuite Bath Offering Lots Of Additional Space For Friends And Family. Private Patio Features A Retractable Awning And Lovely Golf Course Views.his Sought After 2,025 Sq Ft Doral Model Is Truly One Of The Areas Finest Homes! Exclusive Country Club Lifestyle Offers Lawn Maintenance, Snow Removal, Sprinkler System,Use of Recreation & Wellness Centre With Indoor Pool, Sauna, Billiards Room, Tennis, Bocce, Gym, Library & Restaurant.
详情
- 上市时间: Friday, May 03, 2024
- 3D看房: View Virtual Tour for 176 Bobby Locke Lane
- 城市: Whitchurch-Stouffville
- 社区: Ballantrae
- 详细地址: 176 Bobby Locke Lane, Whitchurch-Stouffville, L4A 1R3, Ontario, Canada
- 厨房: Renovated, Centre Island, Hardwood Floor
- 家庭房: Pot Lights, Window, Broadloom
- 挂盘公司: Re/Max Hallmark Polsinello Group Realty - Disclaimer: The information contained in this listing has not been verified by Re/Max Hallmark Polsinello Group Realty and should be verified by the buyer.




