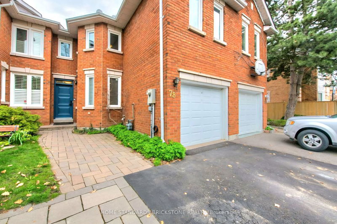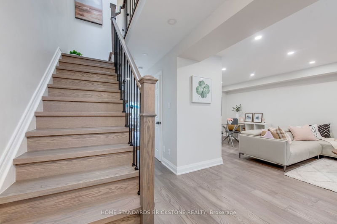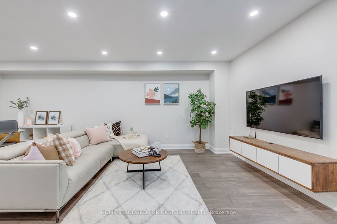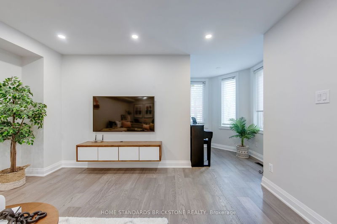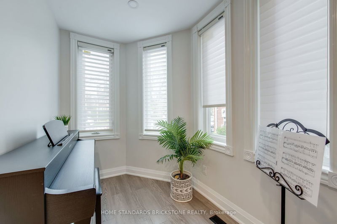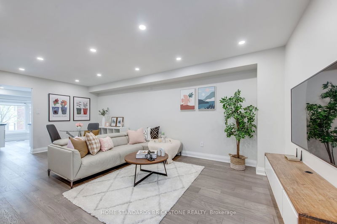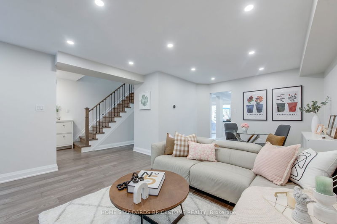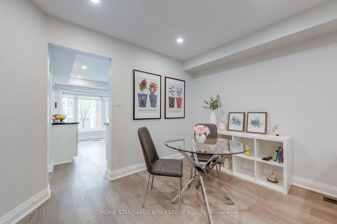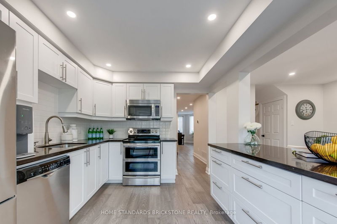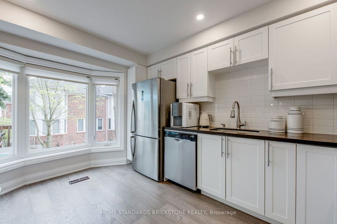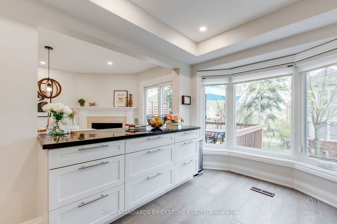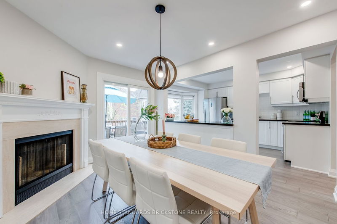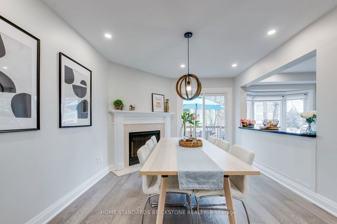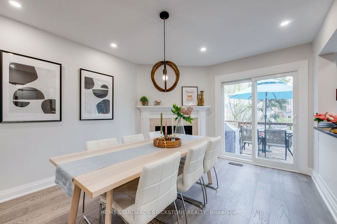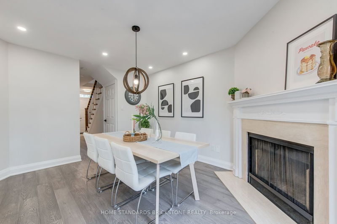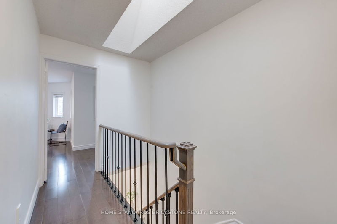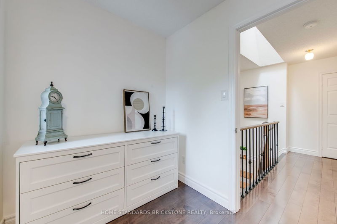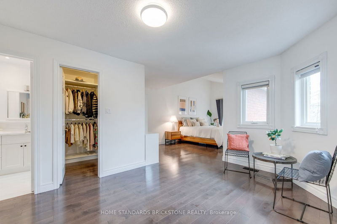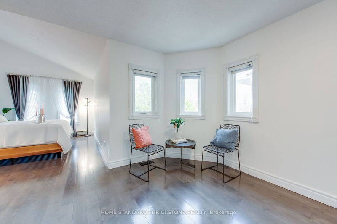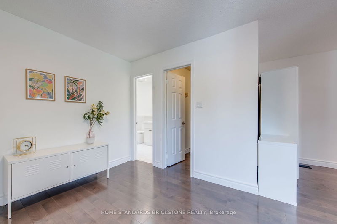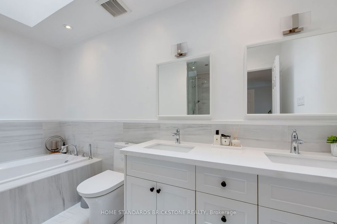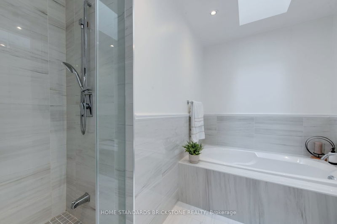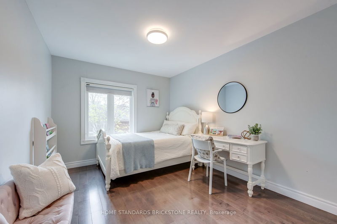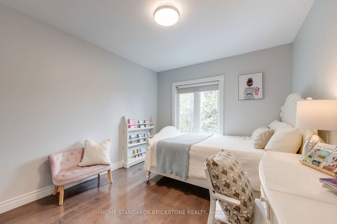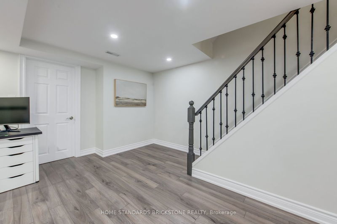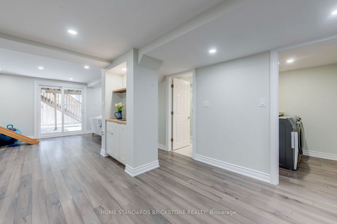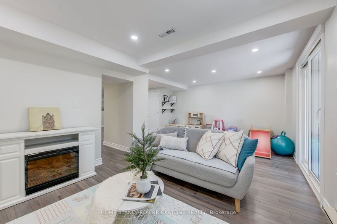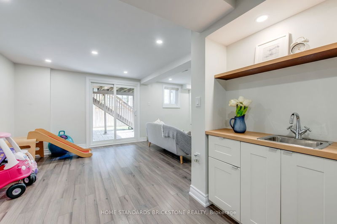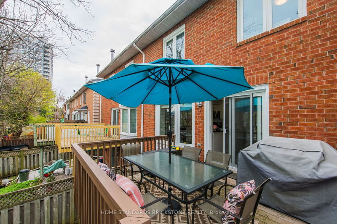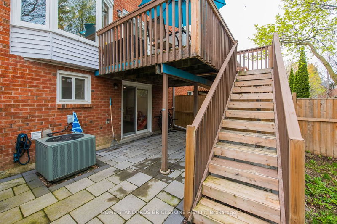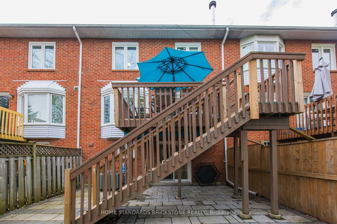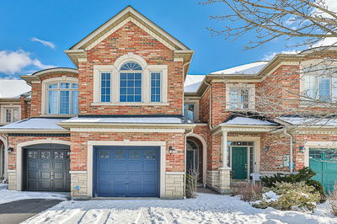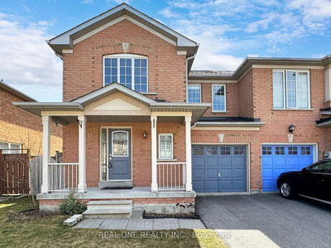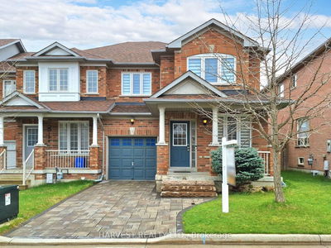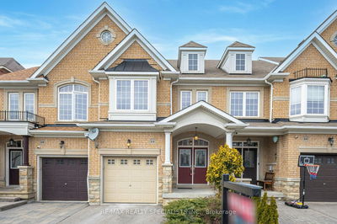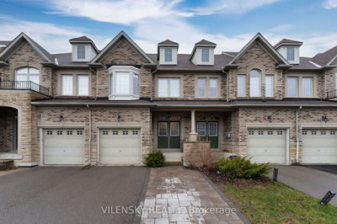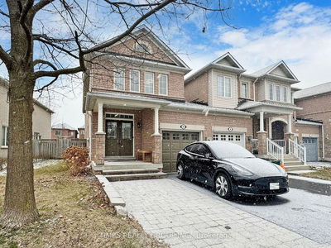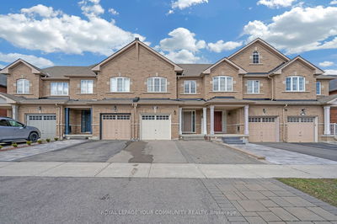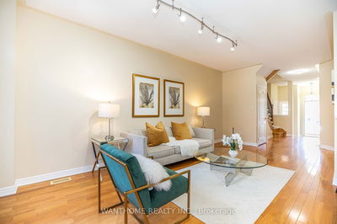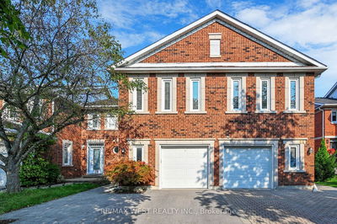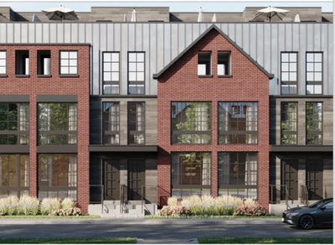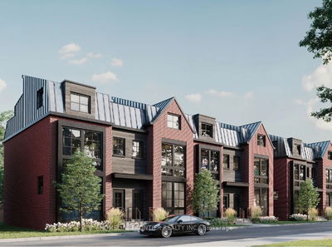Discover this beautifully upgraded 3-bedroom family home in the sought-after Thornhill neighborhood, offering over 2,300 sq.ft. of living space. Open-concept living and dining area features pot lights and hardwood floors, this home is designed for both functionality and style. The kitchen has large bay window, countertop, s/s appliances with ample cabinet space. Adjacent to the kitchen, the family room invites relaxation with its cozy fireplace. The upper huge primary room offers with a sitting area, walk-in closet and luxurious 5-pc ensuite bathroom. Natural light floods the hallway through a skylight. The finished basement with 3-pc bathroom and a walk-out to the backyard, making it ideal for entertaining or additional living space. Don't miss this opportunity to own a beautiful home in a prime location with everything you desire!
详情
- 上市时间: Thursday, May 02, 2024
- 3D看房: View Virtual Tour for 78 Brownstone Circle
- 城市: Vaughan
- 社区: Crestwood-Springfarm-Yorkhill
- 交叉路口: Yonge St. & Clark Ave.
- 详细地址: 78 Brownstone Circle, Vaughan, L4J 7P6, Ontario, Canada
- 客厅: Open Concept, Hardwood Floor, Pot Lights
- 家庭房: Fireplace, Hardwood Floor, W/O To Deck
- 厨房: Bay Window, Hardwood Floor, Stainless Steel Appl
- 挂盘公司: Home Standards Brickstone Realty - Disclaimer: The information contained in this listing has not been verified by Home Standards Brickstone Realty and should be verified by the buyer.

