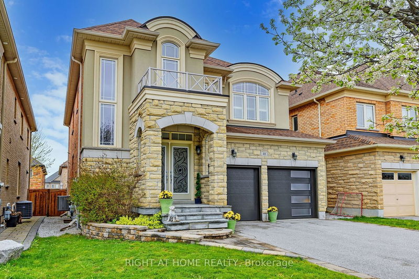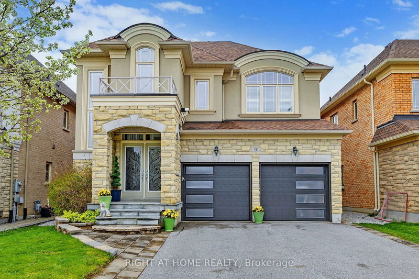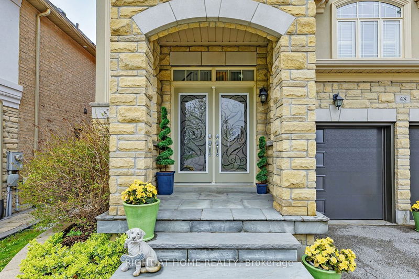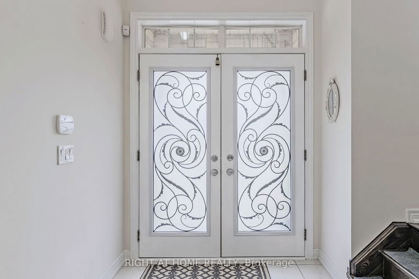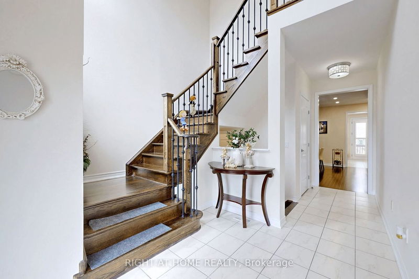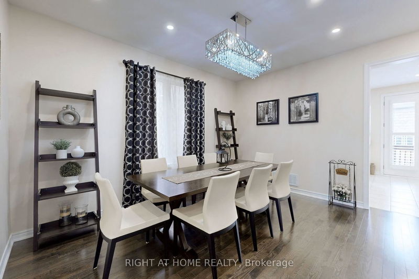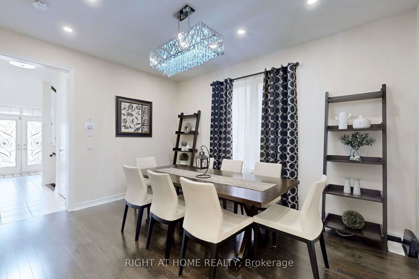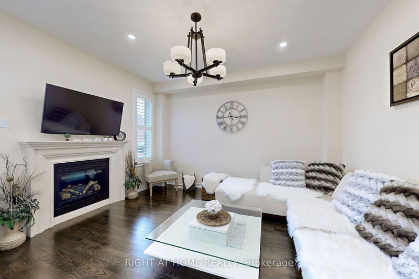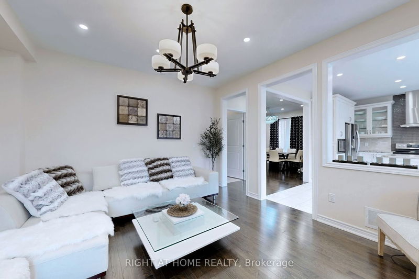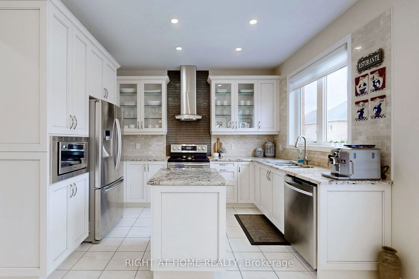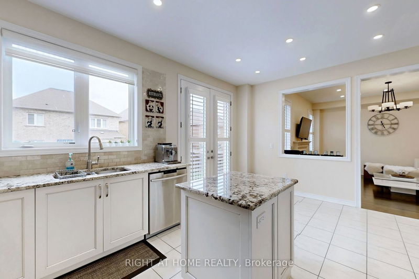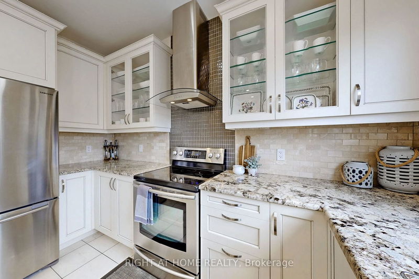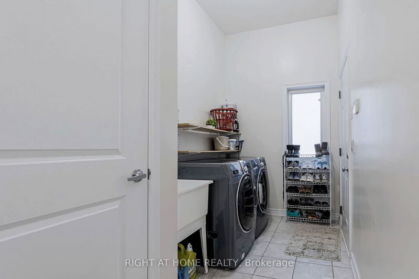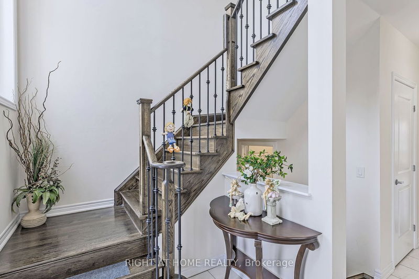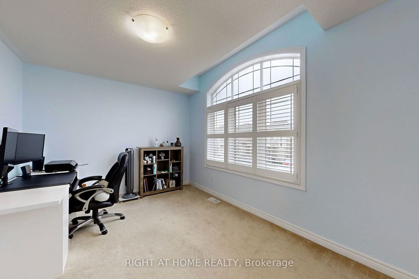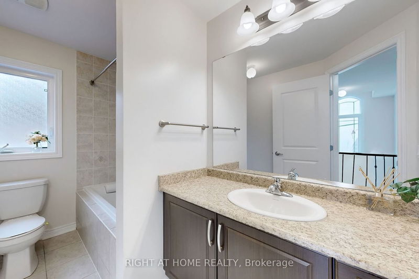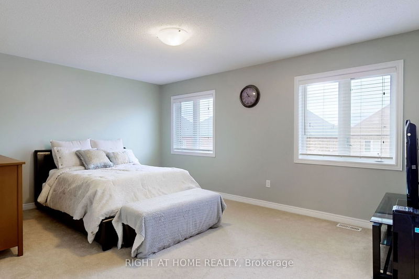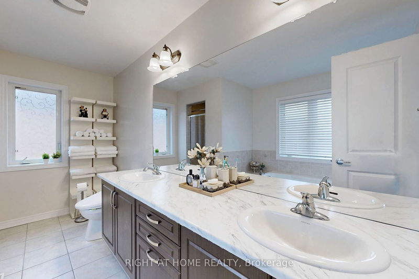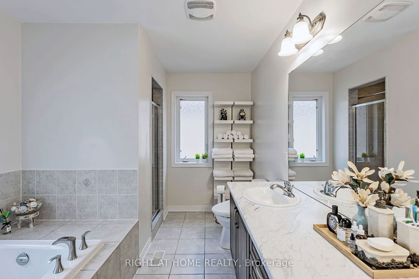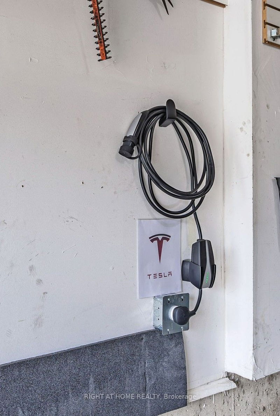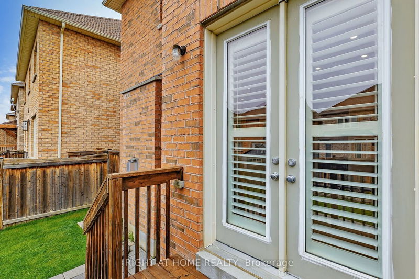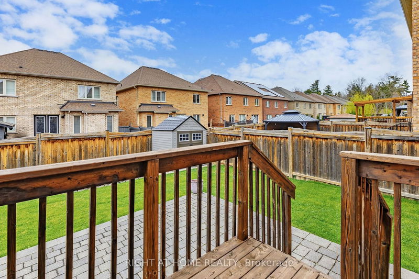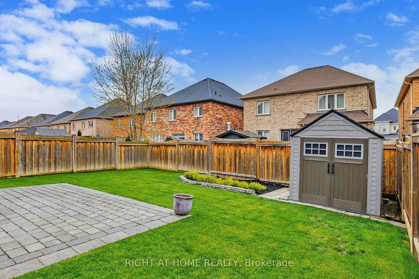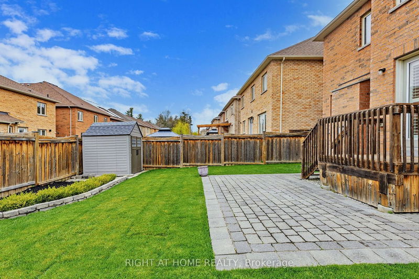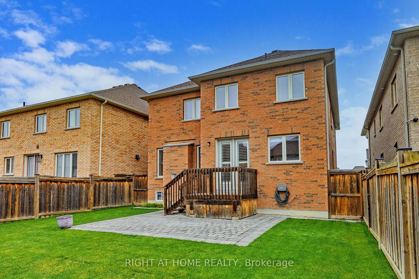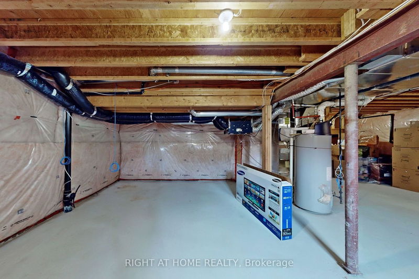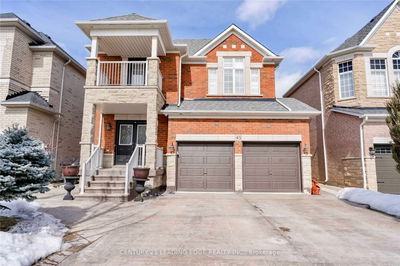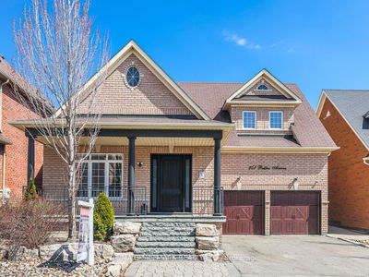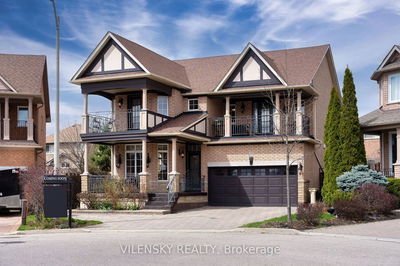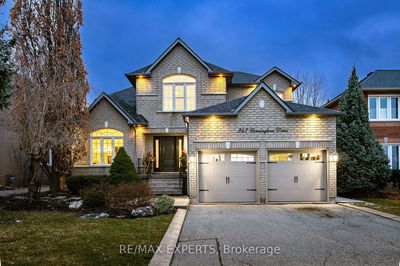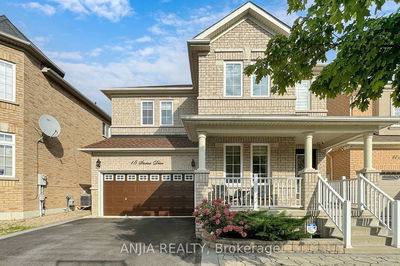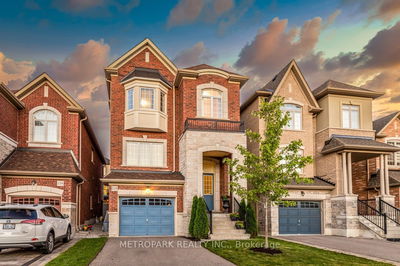Immaculate Beautiful Detached Home Nestled On Quiet St In Desirable Vellore Village, Stone/Stucco Exterior,Double-door entry leads to a spacious Foyer,The Property Features Modern Finishes & Beautiful Open Concept Layout, Decorative Glass Inserted Front Doors, You are welcomed by a Bright open-to-above foyer leading to the Formal Dining, Hardwood Floors ,Lots of Pot Lights, California shutters, Stylish Kitchen W/Granite Countertops & Backsplash and Glass Inserted Kitchen Cabinets. Breakfast area leading out to the Backyard, Ss App, Island with Granite Counter, Fam Rm with & Gas Fireplace. Double Modern Newer Garage Doors,Large Backyard With interlocked patio, Storage Backyard Shed,Interlock walkway to Front Door of the Home from Driveway ,No Sidewalk,Tesla Electrical vehicle charger outlet & Wrought Iron Balusters for stairs to 2nd Floor. Primary Bedroom W/Walk-In Closet,The unspoiled basement is your canvas to customize additional living space. This home has been meticulously taken care of by its owners.Conveniently close to Canada Wonderland, Vaughan Hospital, and the major highways 400 & 407. Close to all amenities
详情
- 上市时间: Wednesday, May 01, 2024
- 3D看房: View Virtual Tour for 48 Headwind Boulevard
- 城市: Vaughan
- 社区: Vellore Village
- 详细地址: 48 Headwind Boulevard, Vaughan, L4H 3R9, Ontario, Canada
- 厨房: Backsplash, Stainless Steel Appl, Granite Counter
- 家庭房: Pot Lights, Gas Fireplace, California Shutters
- 挂盘公司: Right At Home Realty - Disclaimer: The information contained in this listing has not been verified by Right At Home Realty and should be verified by the buyer.

