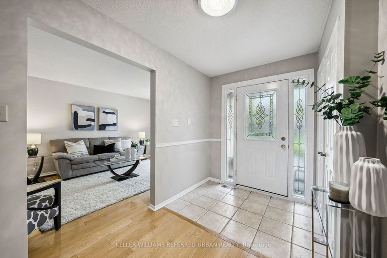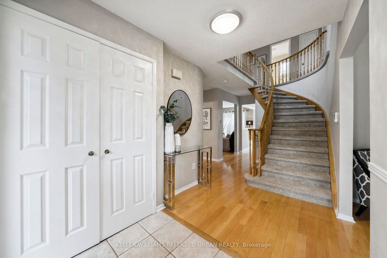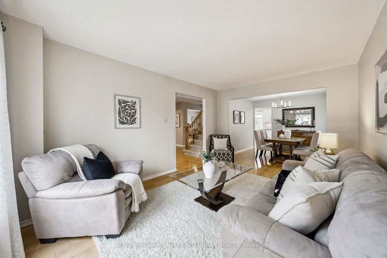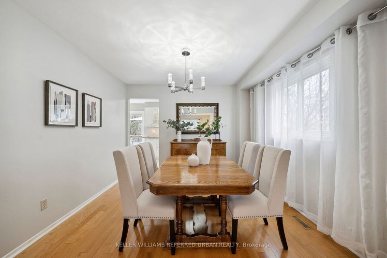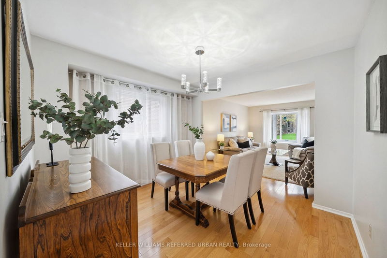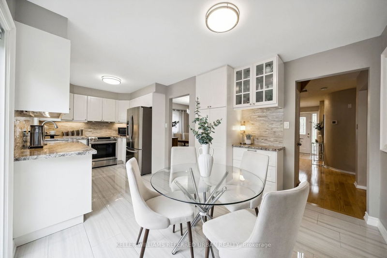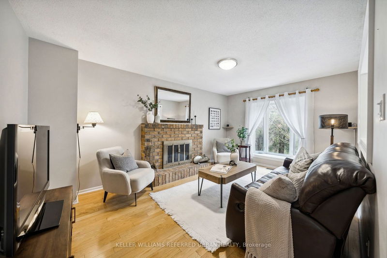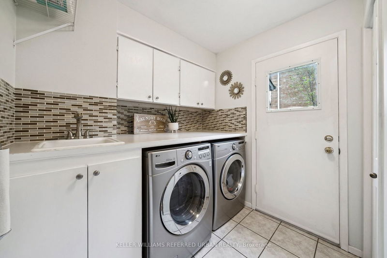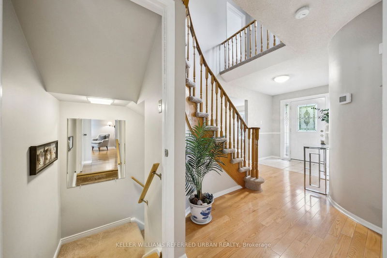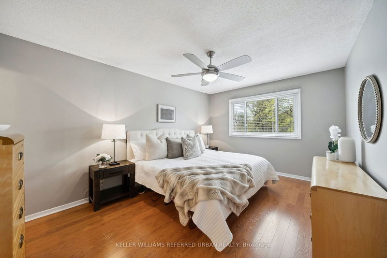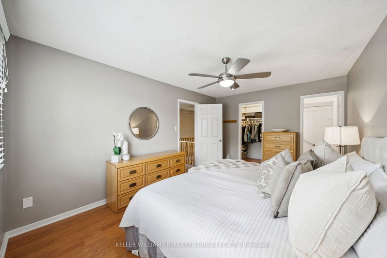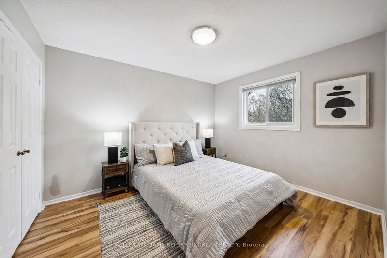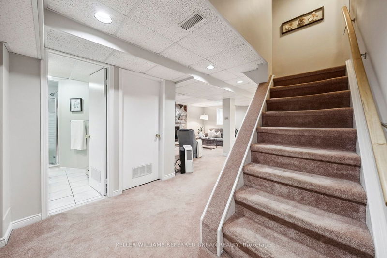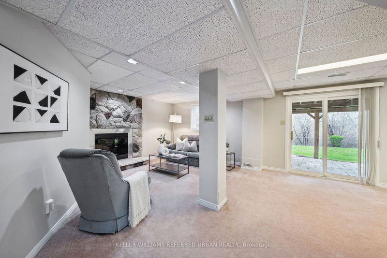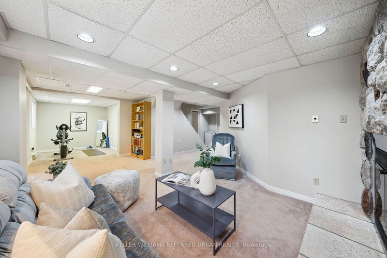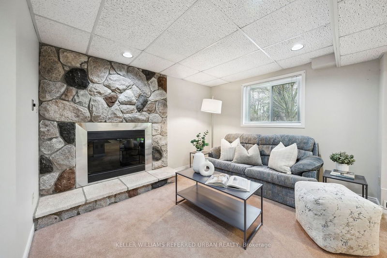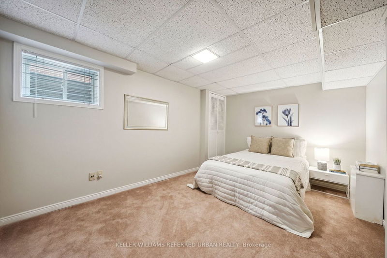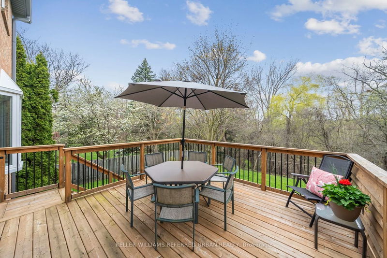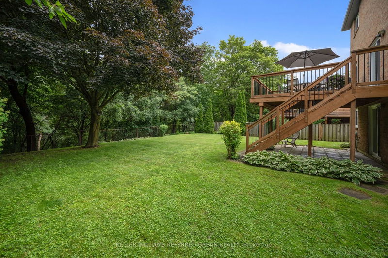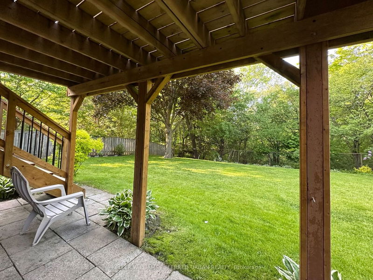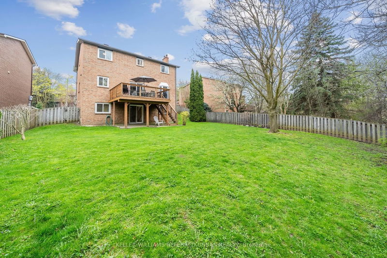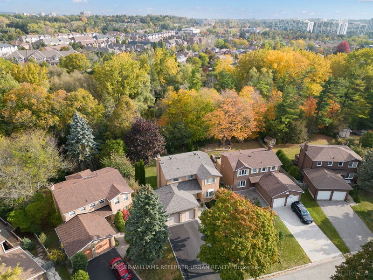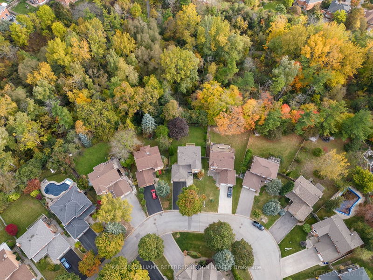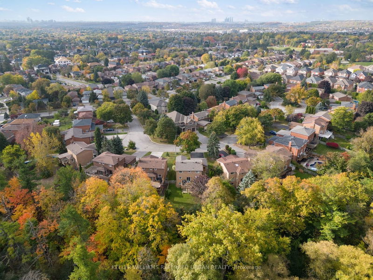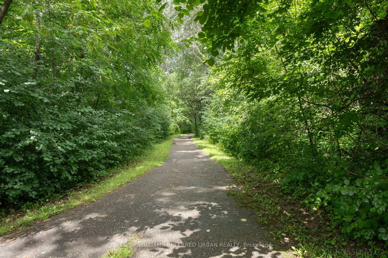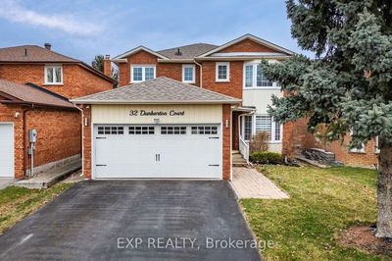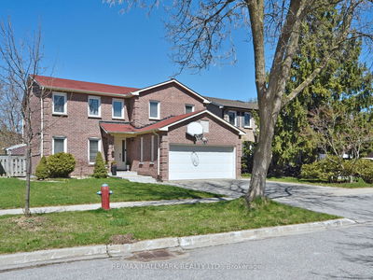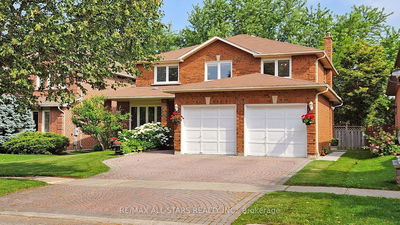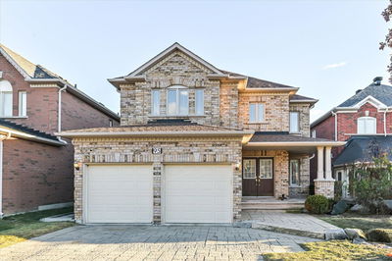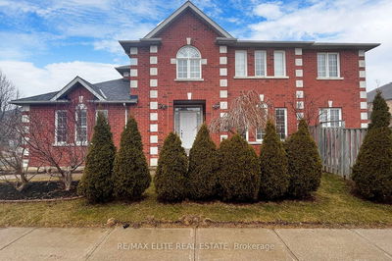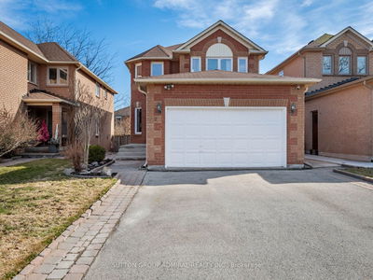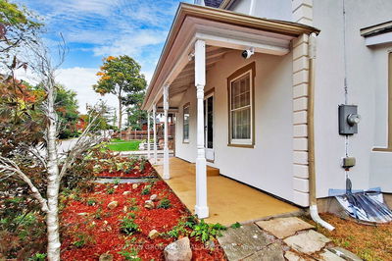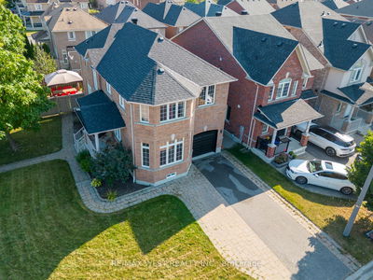Situated on a quiet cul-de-sac, this solid brick 4 + 1-bed, 4-bath family home offers a tranquil ravine setting with no rear neighbours! The traditional centre-hall design features large principal rooms, a convenient main-floor laundry, and a functional layout that makes entertaining a breeze. Gleaming oak floors greet you in the spacious living and dining rooms, leading you to the remodelled kitchen with stone counters, stainless steel appliances, and a walk-out to the large wood deck. Enjoy a barbecue with clear views and sounds of nature, then curl up by the wood-burning fireplace for a movie night in the family room! Upstairs, the primary bedroom is a separate retreat with 4-pc ensuite bath and a walk-in closet, followed by three more big bedrooms with fresh paint and new flooring. The finished basement has a walk-out to the patio and fenced yard, plus provides a full guest suite with 3 pc bath, space for a home office or gym, complete with a rec room and gas fireplace. Lovingly maintained by the original owners, you'll find a long list of upgrades included. View the virtual tour for the full experience, and join us for open houses on both Sat & Sun from 2-5 pm. See more at www.16lippincott.ca
详情
- 上市时间: Tuesday, April 30, 2024
- 3D看房: View Virtual Tour for 16 Lippincott Court
- 城市: Richmond Hill
- 社区: North Richvale
- 交叉路口: Bathurst St And Major Mackenzie
- 详细地址: 16 Lippincott Court, Richmond Hill, L4C 7M4, Ontario, Canada
- 客厅: Bay Window, Hardwood Floor
- 家庭房: Bay Window, Hardwood Floor, Fireplace
- 厨房: Stone Counter, Porcelain Floor, Stainless Steel Appl
- 挂盘公司: Keller Williams Referred Urban Realty - Disclaimer: The information contained in this listing has not been verified by Keller Williams Referred Urban Realty and should be verified by the buyer.



