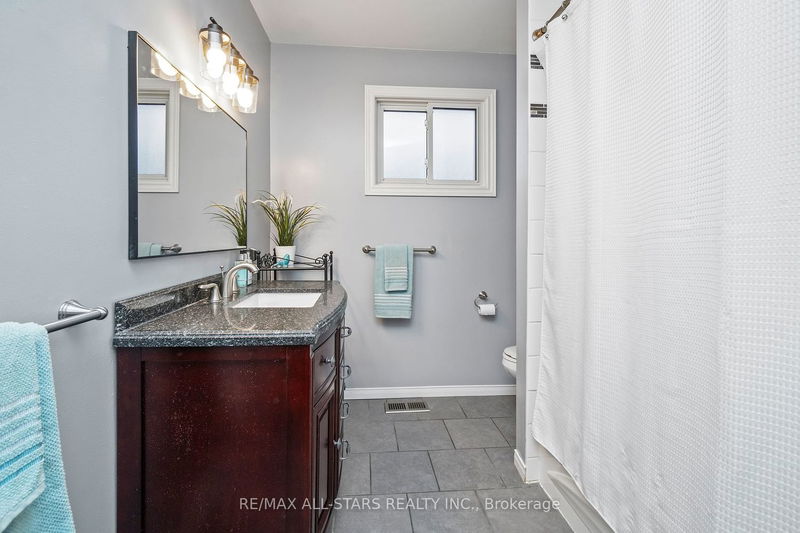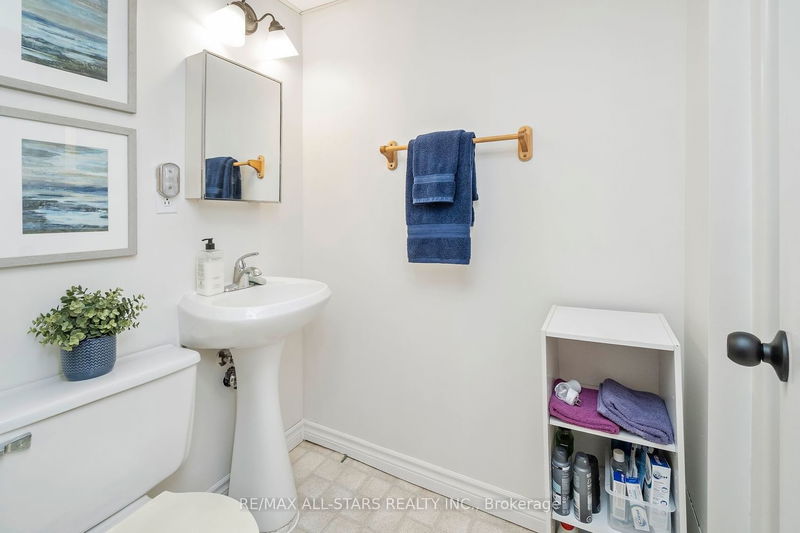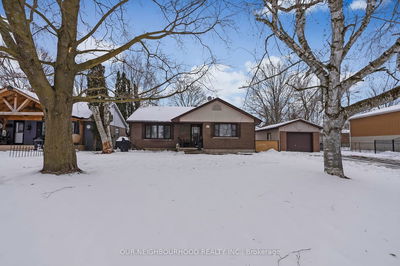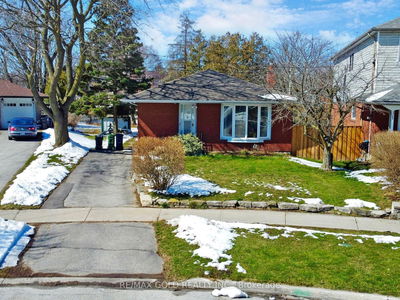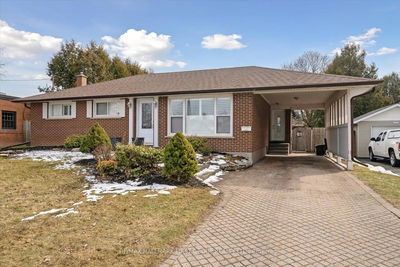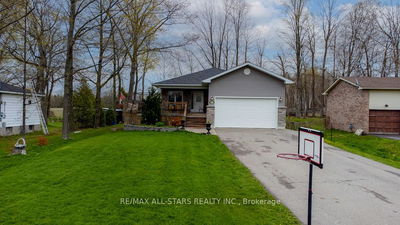Sun-lit spacious brick bungalow on an ultra private 60 x 100 ft lot in family-friendly mature Stouffville neighbourhood! Larger than average bungalow - approx 1200 square foot home w a fully finished basement w separate entrance perfect for a multi-generational living option! Spacious eat-in kitchen w oak cabinetry, large living & dining areas w hardwood flooring. 3 generously sized bedrooms w hardwood floors. Updated full bathroom on main level. Separate entrance to bright basement w big windows, large rec room w updated vinyl flooring, 4th bedroom w window & closet, 3 pc bathroom, & separate den area. Fabulous pool-sized backyard w tall hedges for privacy & lounging area, perfect for summer bbqs and playtime! Great curb appeal with landscaping, front yard and newer front door and bay window. 2 car garage and private driveway with 4 car parking. Amazing west Stouffville location - easier commute & great access to GO & Highways.
详情
- 上市时间: Tuesday, April 30, 2024
- 3D看房: View Virtual Tour for 105 Glengall Lane
- 城市: Whitchurch-Stouffville
- 社区: Stouffville
- 详细地址: 105 Glengall Lane, Whitchurch-Stouffville, L4A 1W5, Ontario, Canada
- 客厅: Hardwood Floor, Bay Window, Combined W/Dining
- 厨房: Pantry, Eat-In Kitchen, Window
- 挂盘公司: Re/Max All-Stars Realty Inc. - Disclaimer: The information contained in this listing has not been verified by Re/Max All-Stars Realty Inc. and should be verified by the buyer.
















