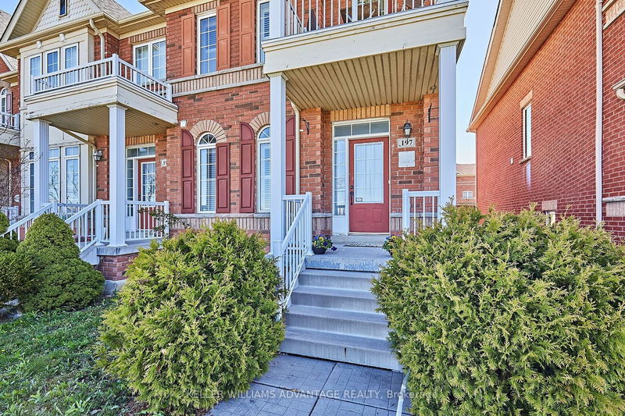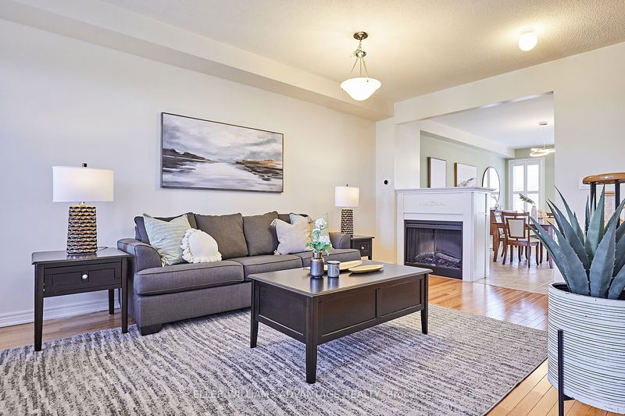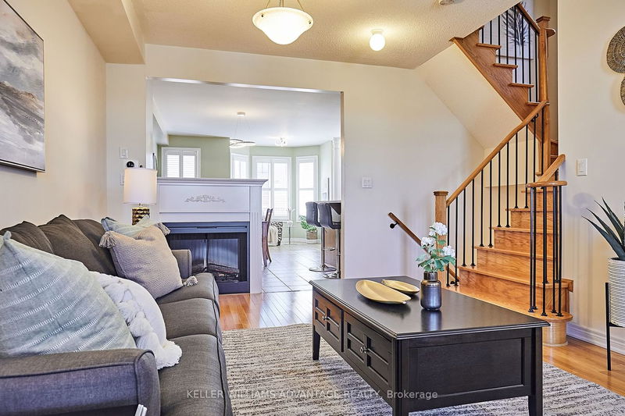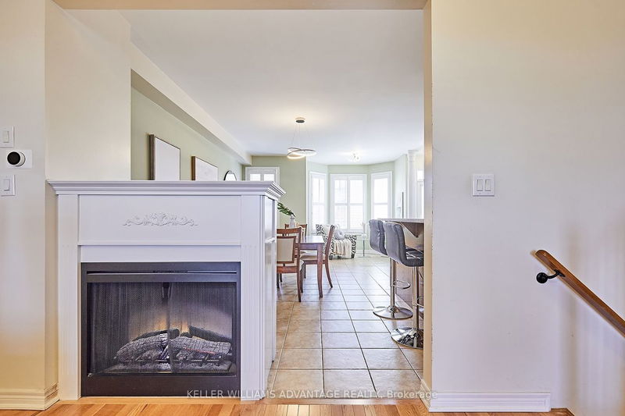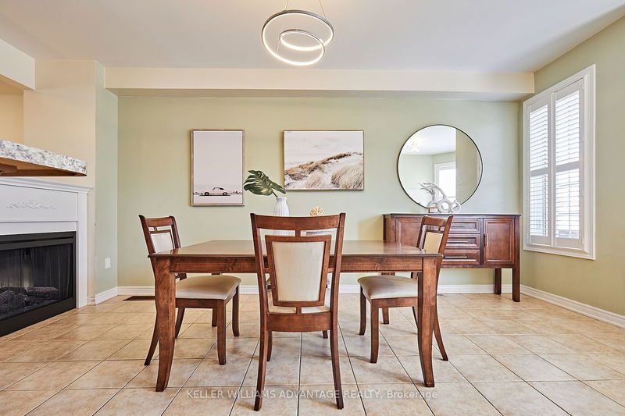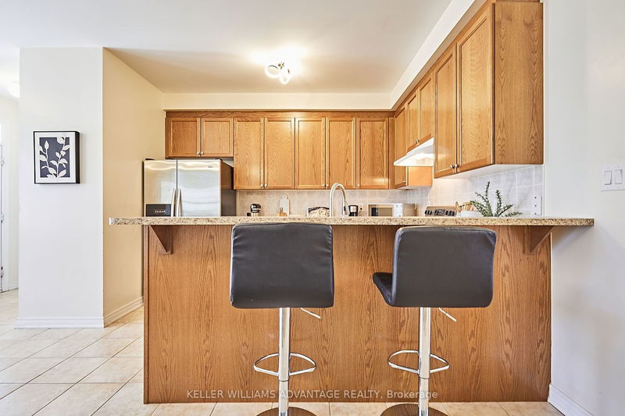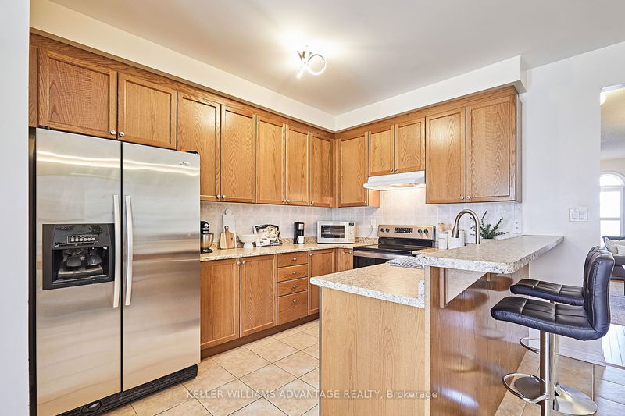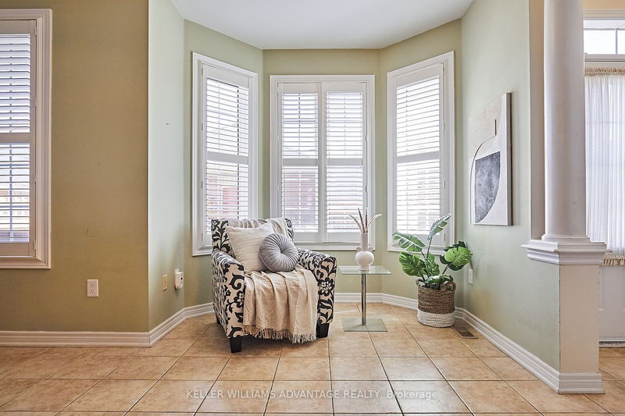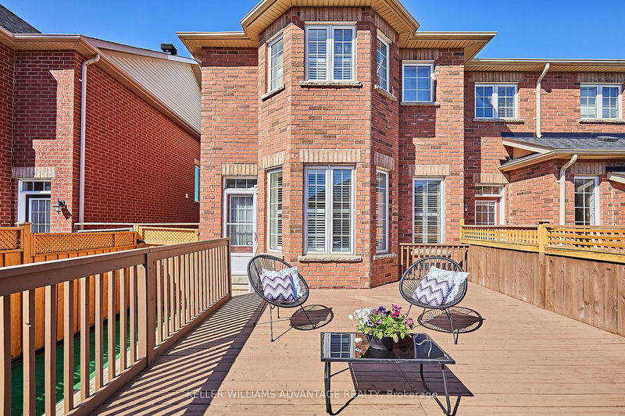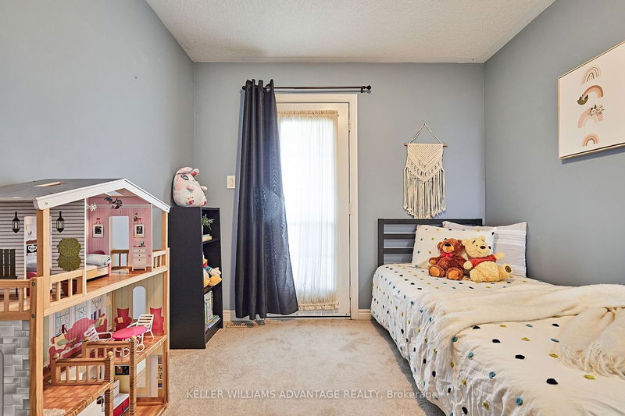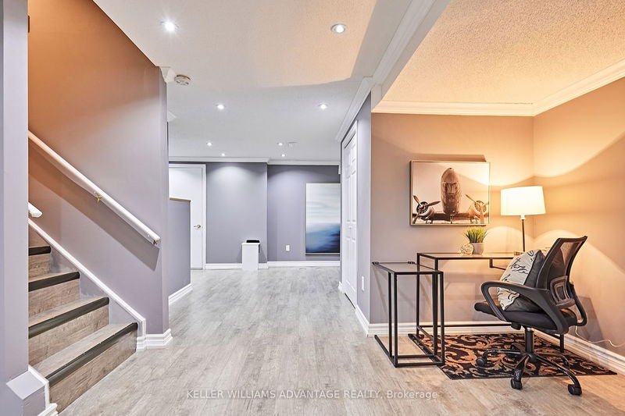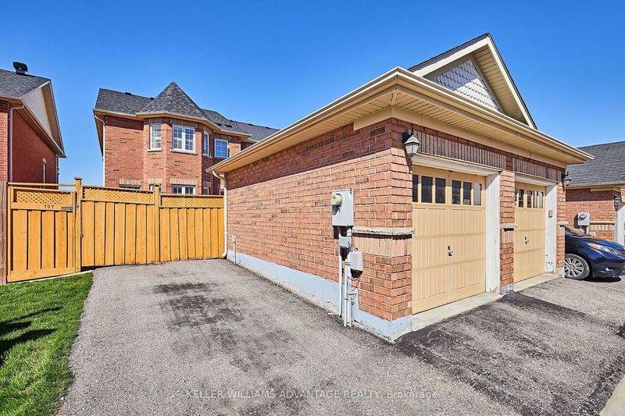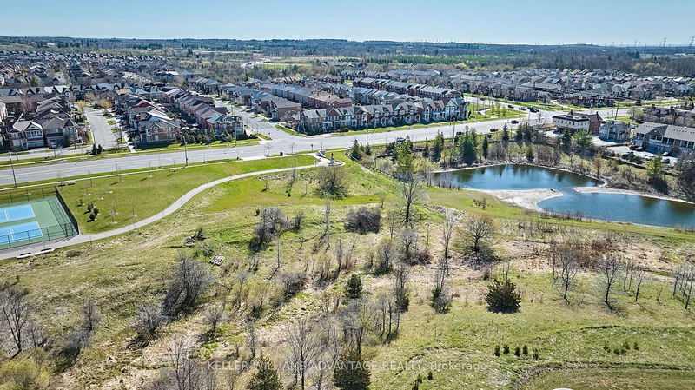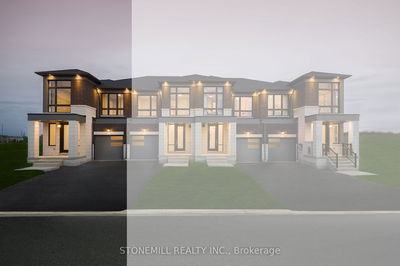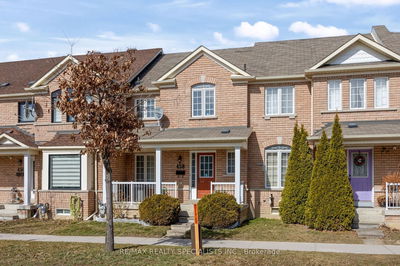Welcome to 197 Box Grove Bypass, a stunning side unit townhome situated in the heart of the high demand Box Grove community in Markham. Everything you need is at your fingertips including grocery stores, shopping plazas, public transit, medical centres, parks, community centre, and beautiful Rouge National Park. This beautifully designed, spacious residence offers a modern aesthetic combined with upscale amenities, making it the perfect place to call home. Upon entry, the foyer sets the stage for the sophisticated living space ahead. You'll be greeted by a spacious open-concept light-filled living and dining area with 9ft ceilings that's seamlessly connected by a sleek electric fireplace, adding warmth and style to the room. The open concept kitchen, combined with the dining room, is equipped with porcelain flooring, a breakfast bar, and an adjacent mudroom offers access to the fenced-in back deck, ideal for al fresco gatherings and leisurely moments outdoors. The staircase leads to three cozy bedrooms, each boasting ample closet space and plush carpeting for ultimate comfort. The second bedroom boasts a private walk-out balcony, providing sweeping views of the nearby conservation area - an enticing backdrop for a productive WFH setup. The primary suite is the epitome of luxury, featuring a cozy sitting area, a walk-in closet, and a spa-like ensuite bath complete with a deep corner tub. Additional full 4pc bath on second floor and separate laundry room adds convenience. The large finished basement (reno'd in 2015) offers additional living space, including a spacious rec room and wet bar with a bar fridge serving as a versatile space for movie nights and entertaining. With a private drive and detached 1-car garage (perfect for additional storage), parking is always convenient. This home also features California shutters throughout, providing additional style. showing today!
详情
- 上市时间: Tuesday, April 30, 2024
- 3D看房: View Virtual Tour for 197 Box Grove Bypass
- 城市: Markham
- 社区: Box Grove
- 详细地址: 197 Box Grove Bypass, Markham, L6B 0L1, Ontario, Canada
- 客厅: Hardwood Floor, California Shutters, 2 Way Fireplace
- 厨房: Porcelain Floor, Breakfast Bar, Stainless Steel Appl
- 挂盘公司: Keller Williams Advantage Realty - Disclaimer: The information contained in this listing has not been verified by Keller Williams Advantage Realty and should be verified by the buyer.


