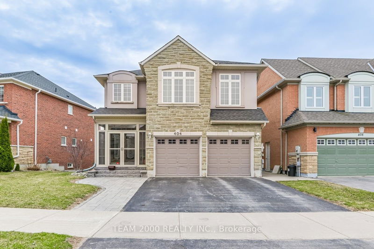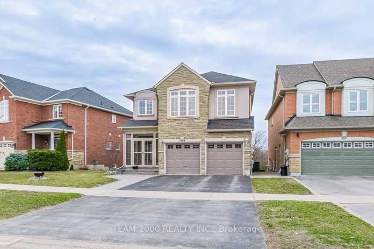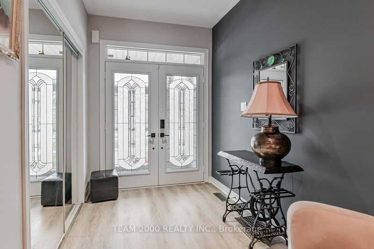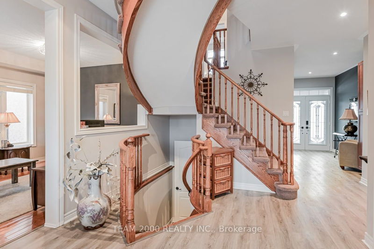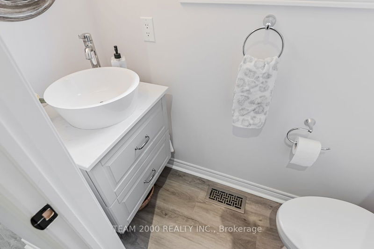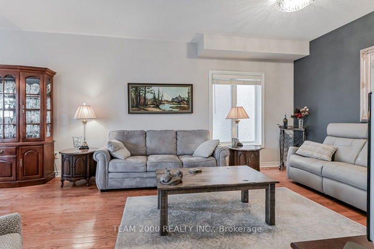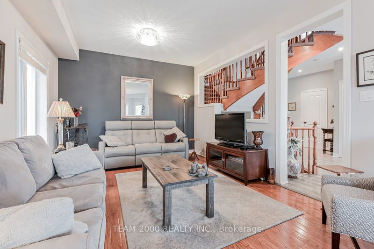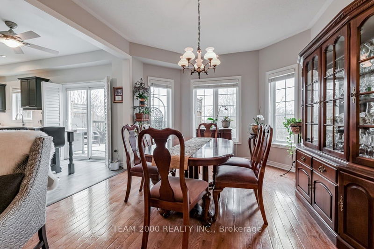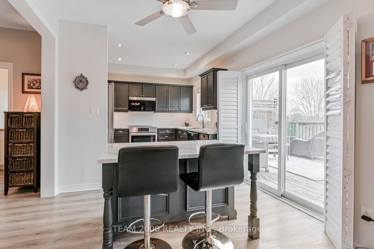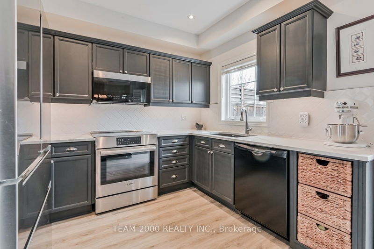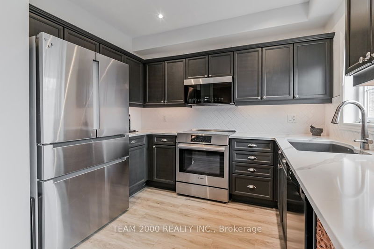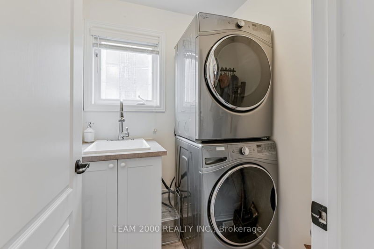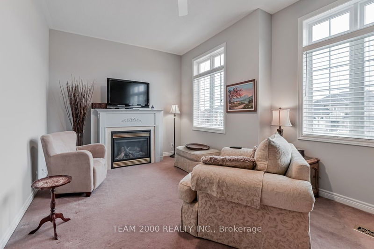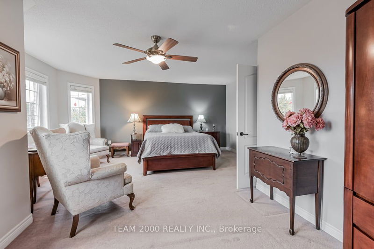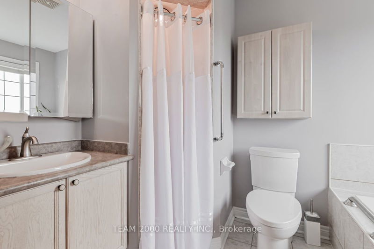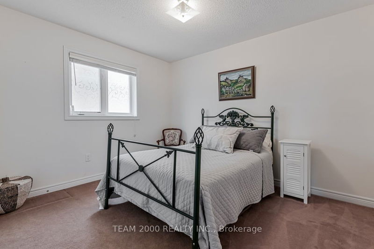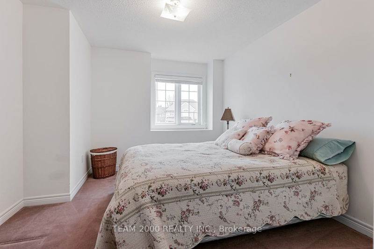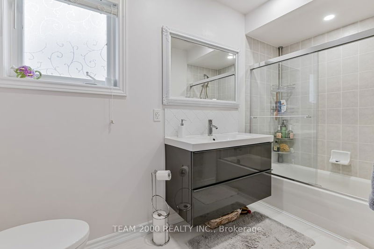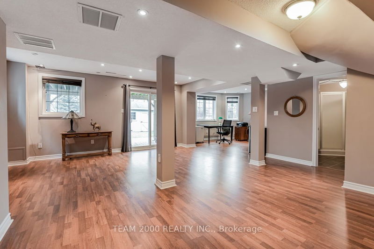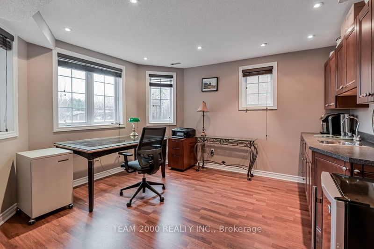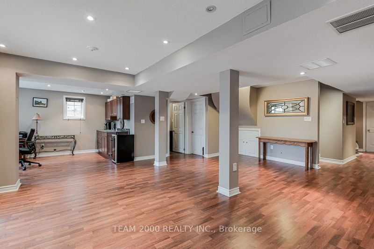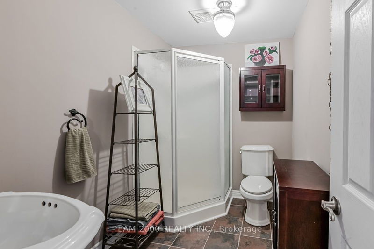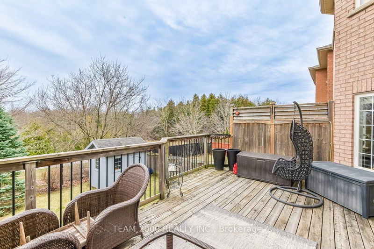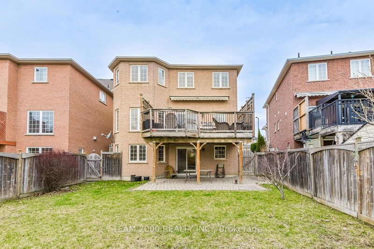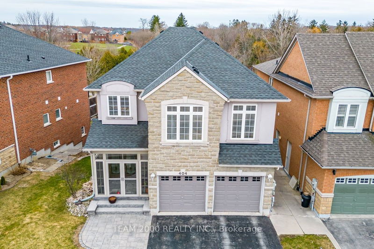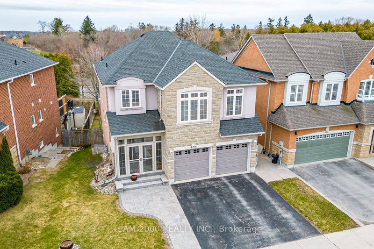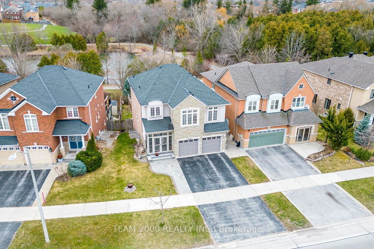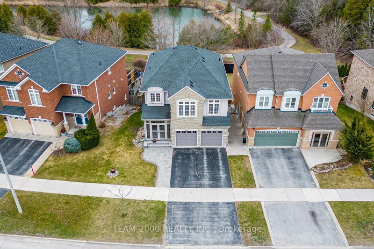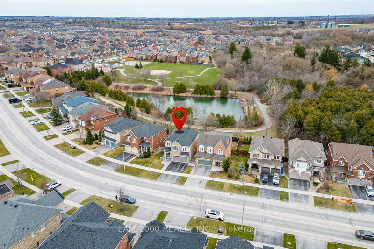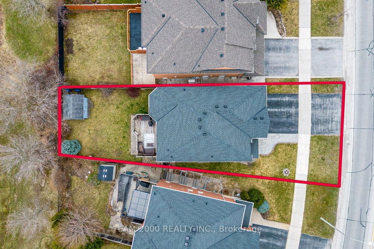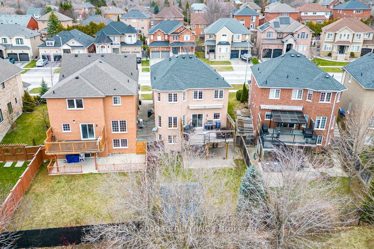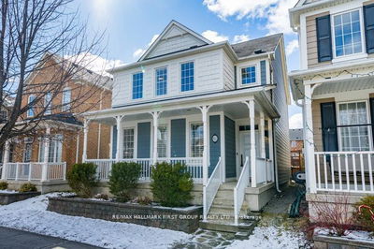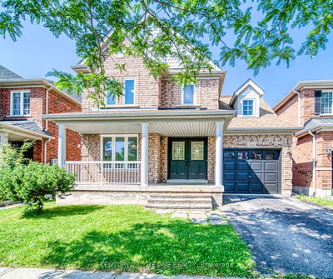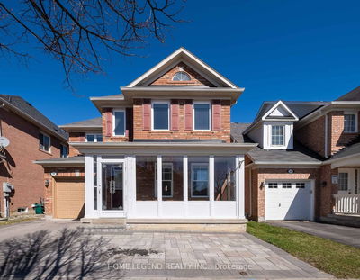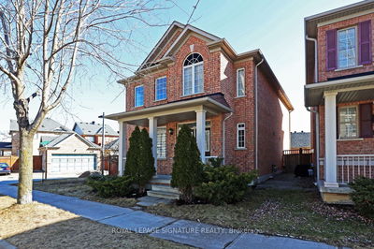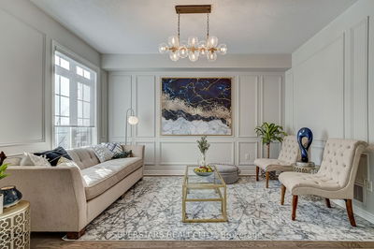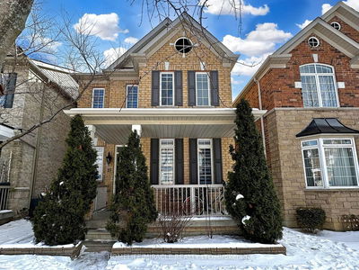Welcome to 404 Hoover Park Drive! Step into refined luxury within this wonderful home. The main floor boasts 9' ceilings with an open concept layout. A chef inspired kitchen with a high end designer appliance package & quartz counters with herringbone backsplash. Walk out onto your deck and enjoy tranquil views of Byers Pond and lush conservation areas complete with paved trails and parks. Upstairs you will love the spacious family room (potential 4th bdrm) with high ceilings and a gas fireplace. The massive primary bedroom has a walk-in closet and a 4-piece ensuite bath. The other two bdrms share a recently reno'd main bath. The finished walk-out basement has an open concept layout that is flooded with natural light from the numerous large windows. Well appointed with a kitchenette and full bath, this welcoming space provides the flexibility and potential for an income producing legal basement apartment. Step out on the interlock patio and enjoy the large backyard with a garden shed.
详情
- 上市时间: Monday, April 29, 2024
- 城市: Whitchurch-Stouffville
- 社区: Stouffville
- 交叉路口: Hoover Park Dr. And Tenth Line
- 厨房: Ground
- 客厅: Ground
- 家庭房: 2nd
- 挂盘公司: Team 2000 Realty Inc. - Disclaimer: The information contained in this listing has not been verified by Team 2000 Realty Inc. and should be verified by the buyer.

