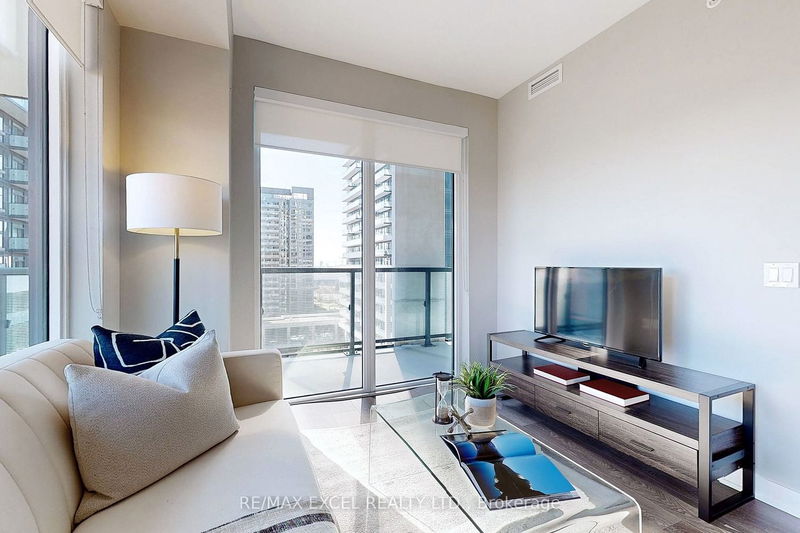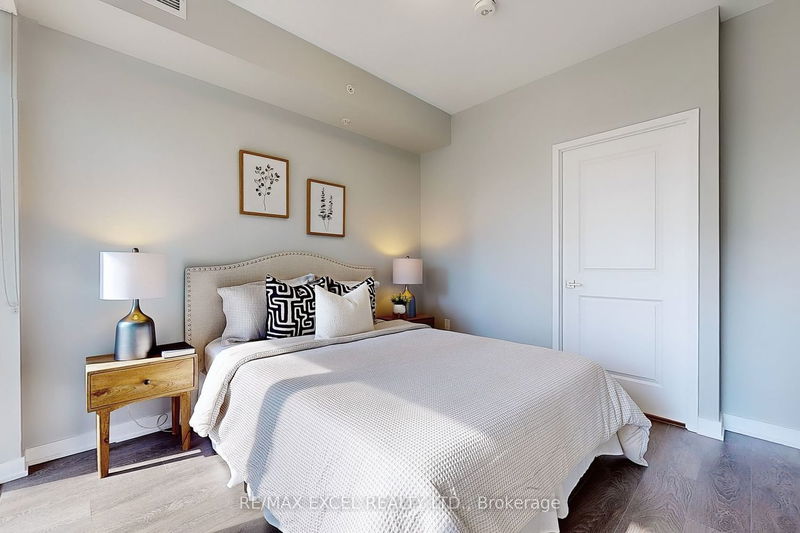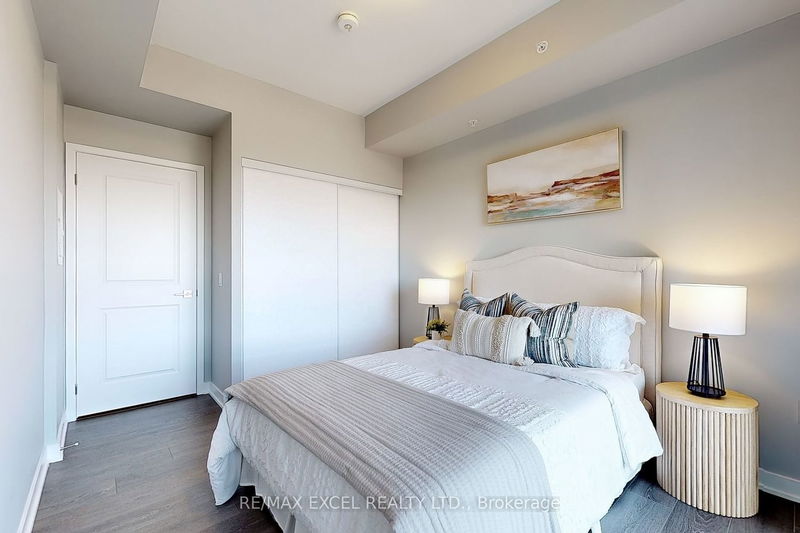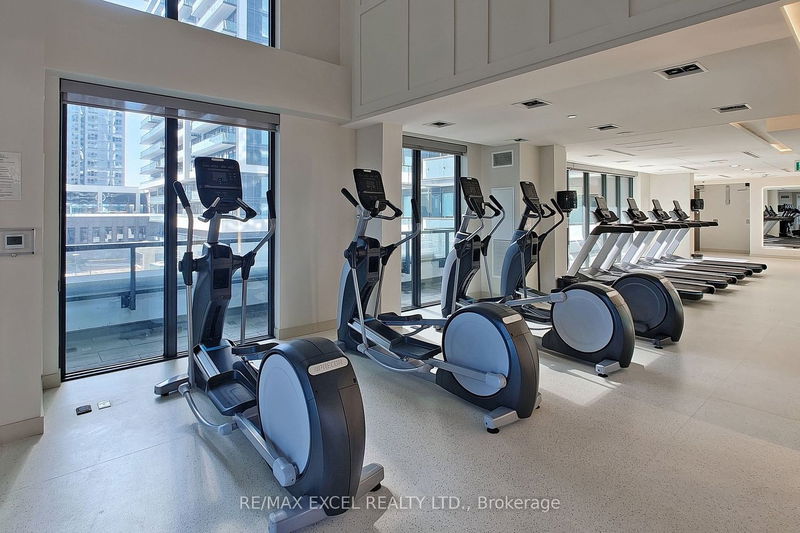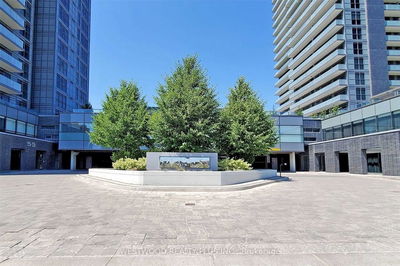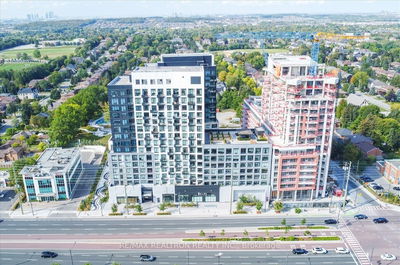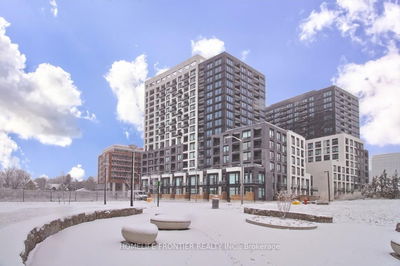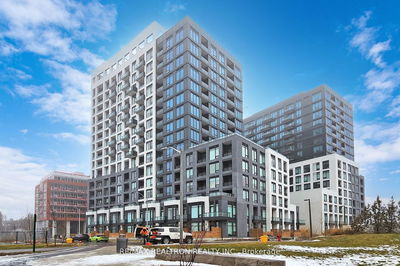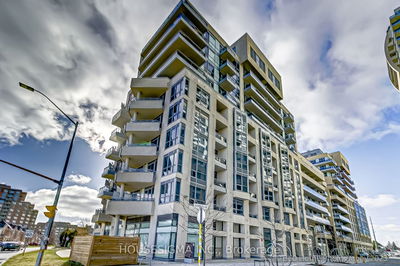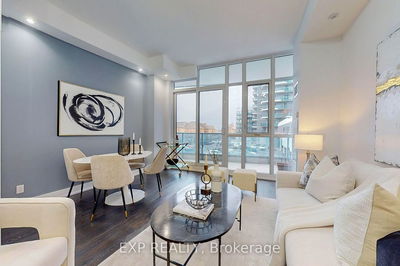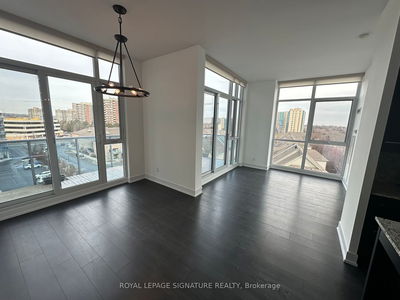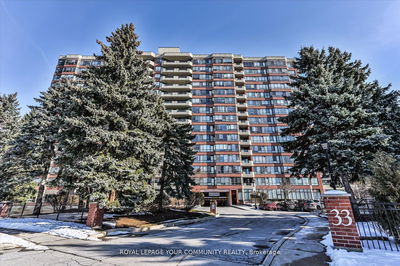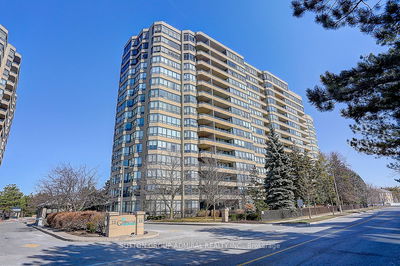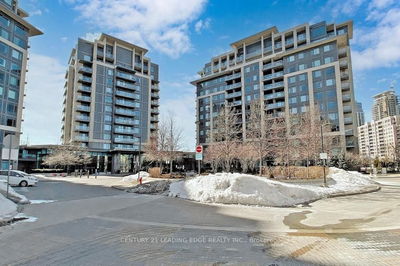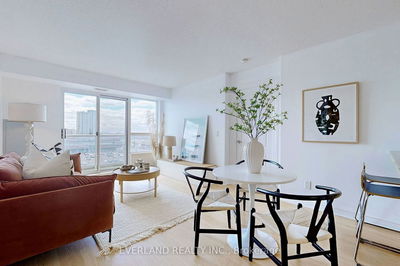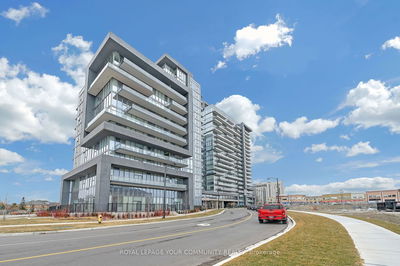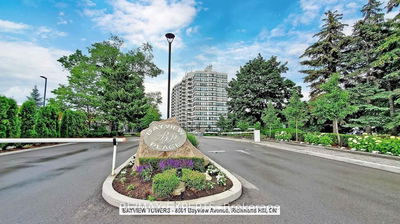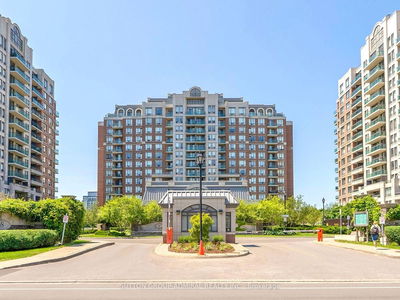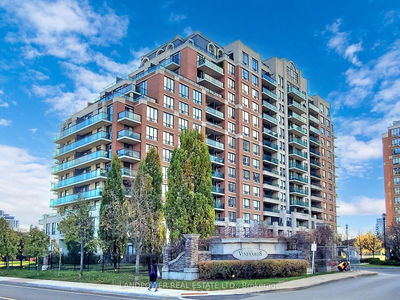***WelcomeFormal RmTo This Stunning 2-Bedroom Plus Den, 2-Bathroom Suite Boasting Unobstructed City And Garden Views From Its Wrap-x 2.89 x 2.89 x 3.88 x 3.12 x 3.20 x 2.20Combined W/Dining Combined W/Living Stainless Steel Appl W/I ClosetClosetW/O To Balcony Large Window Quartz Counter W/O To Balcony Large Window Large Window Around Balcony. This High-Floor Unit Features A Fully Upgraded Interior, Including A Practical Open-Concept Layout Perfect For Modern Living. The Den Offers Versatility, Easily Convertible Into A 3Rd Bedroom. Exceptionally Maintained By The Original Owner, This Rare Find Includes Ground-Level Parking And Access To Building Amenities Such As A Gym, Party Rooms, Security, And Outdoor Gardens. Don't Miss The Opportunity To Call This Meticulously Cared-For Space Home.
详情
- 上市时间: Thursday, April 25, 2024
- 3D看房: View Virtual Tour for 1009-85 Oneida Crescent
- 城市: Richmond Hill
- 社区: Langstaff
- 详细地址: 1009-85 Oneida Crescent, Richmond Hill, L4B 0H4, Ontario, Canada
- 客厅: Vinyl Floor, Combined W/Dining, W/O To Balcony
- 厨房: Modern Kitchen, Stainless Steel Appl, Quartz Counter
- 挂盘公司: Re/Max Excel Realty Ltd. - Disclaimer: The information contained in this listing has not been verified by Re/Max Excel Realty Ltd. and should be verified by the buyer.






