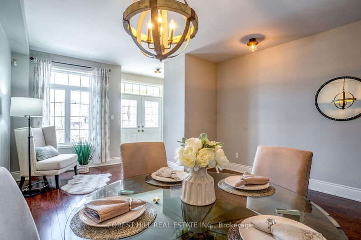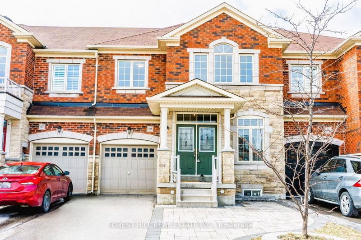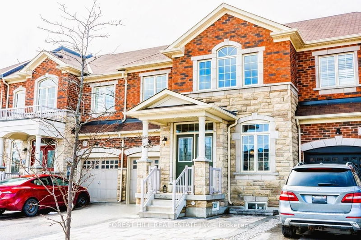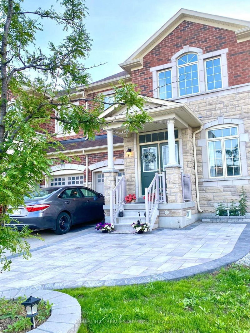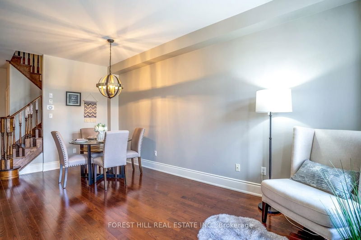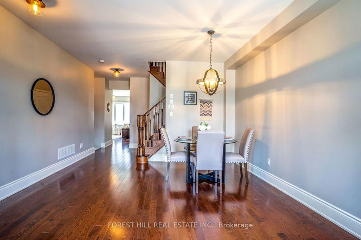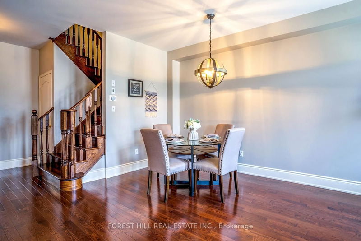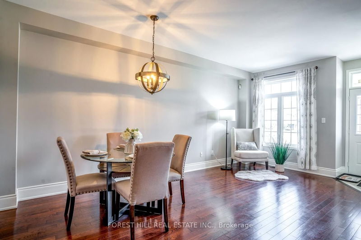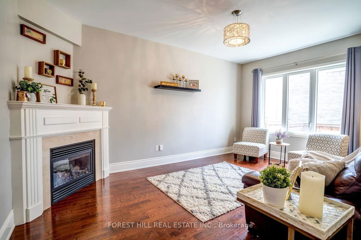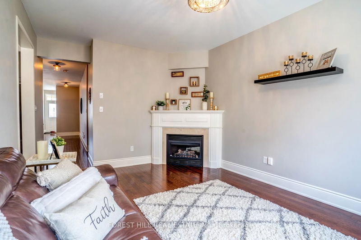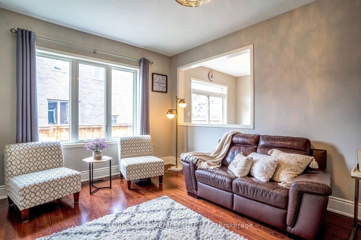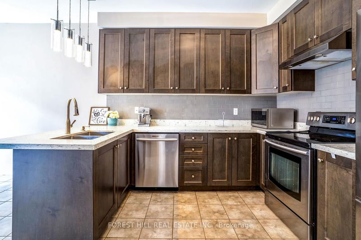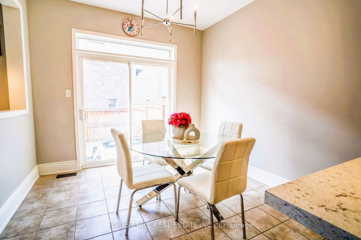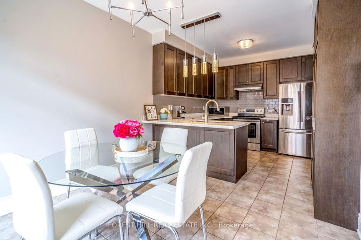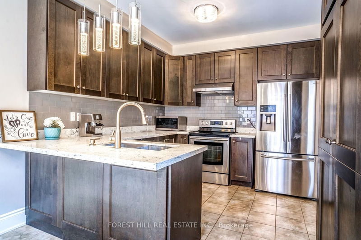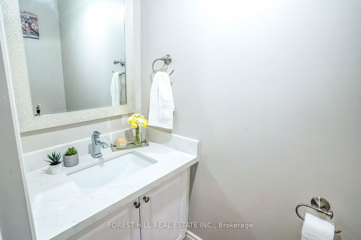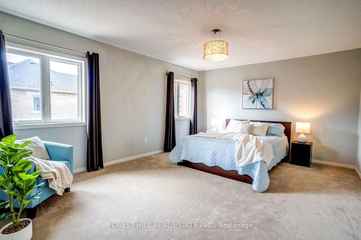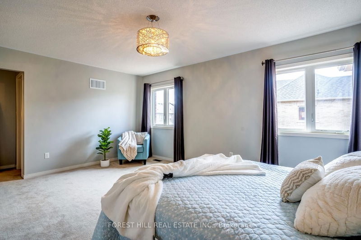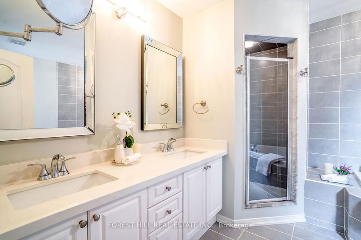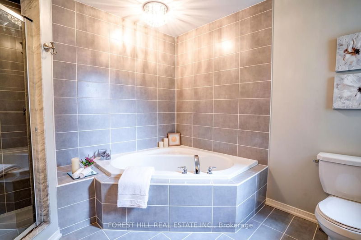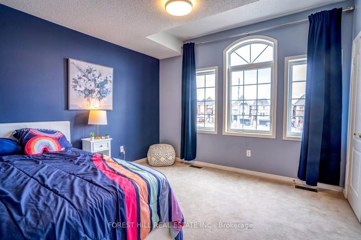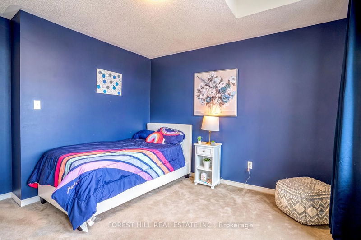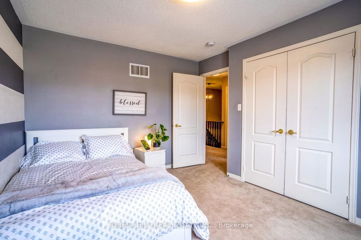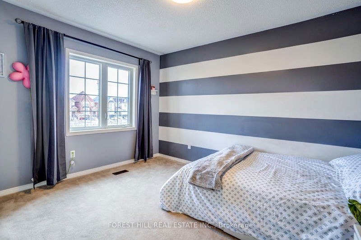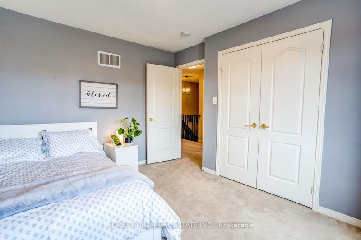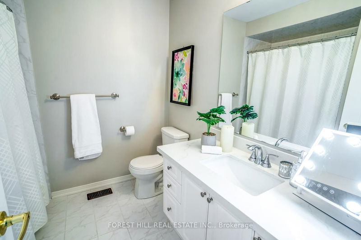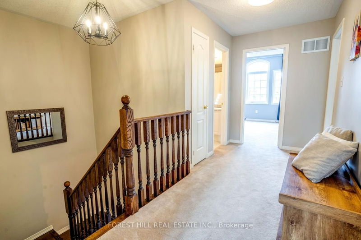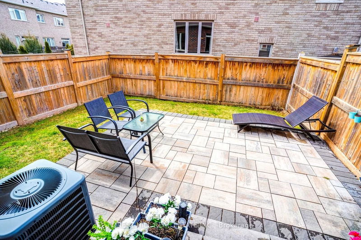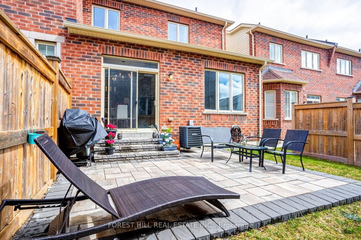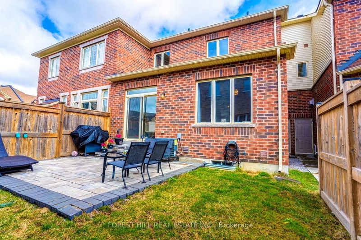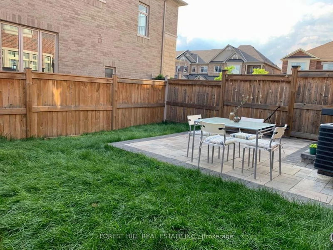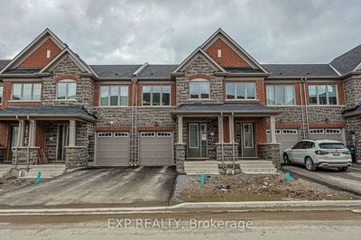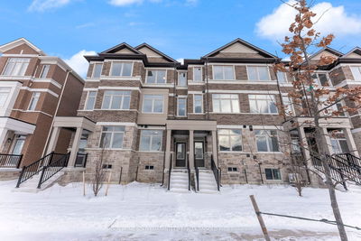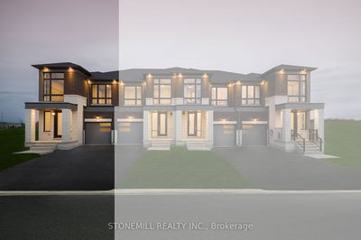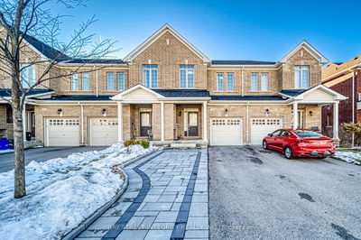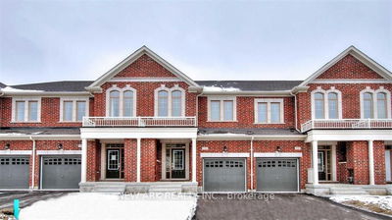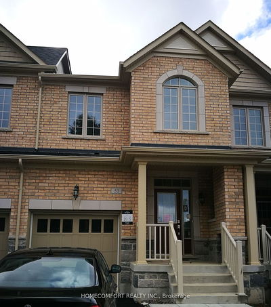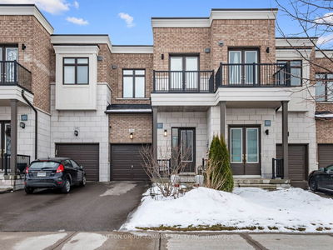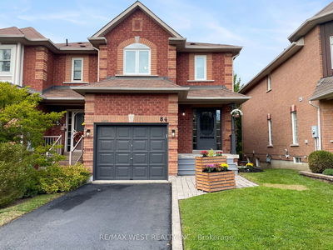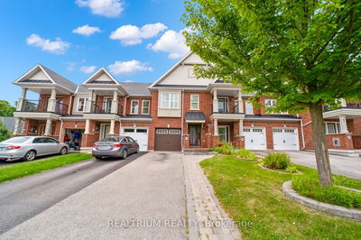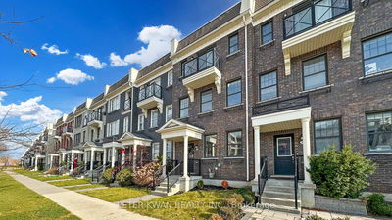Welcome to this stunning 3-bedroom townhouse in Stouffville, built by Starlane with almost 2000square feet of living space. Inside, you'll find upgraded features throughout, including oak stairs,hardwood floors, and 9-foot ceilings. The gourmet kitchen boasts quartz countertops, custom backsplash, and extra-tall cabinets with a built-in pantry. Enjoy convenience with direct access from the garage to both the house and backyard, as well as additional parking space thanks to front and backyard interlocking. Upstairs, the master bedroom features a huge walk-in closet and ensuite bathroom with quartz countertops. The remaining bedrooms offer ample storage with double door closets. Outside, the fully fenced backyard provides privacy, and the automatic garage opening with remote adds ease to your daily routine. With its sun-filled layout and stylish design, The house isset up in a semi-detached fashion with the attachment on one side and the garage only on the other.
详情
- 上市时间: Thursday, April 25, 2024
- 3D看房: View Virtual Tour for 69 Kellington Trail
- 城市: Whitchurch-Stouffville
- 社区: Stouffville
- 交叉路口: Ninth Line & John Davis Gate
- 详细地址: 69 Kellington Trail, Whitchurch-Stouffville, L4A 1X6, Ontario, Canada
- 客厅: Hardwood Floor, Combined W/Dining, Large Window
- 厨房: Combined W/Br, Breakfast Bar, Stainless Steel Appl
- 家庭房: Hardwood Floor, Fireplace, Above Grade Window
- 挂盘公司: Forest Hill Real Estate Inc. - Disclaimer: The information contained in this listing has not been verified by Forest Hill Real Estate Inc. and should be verified by the buyer.

