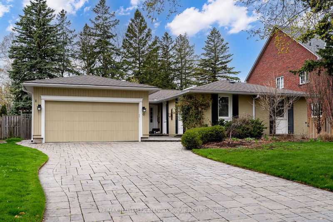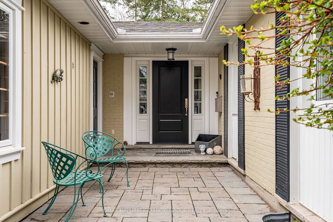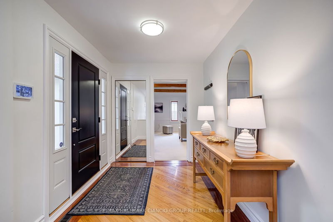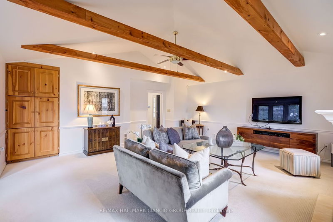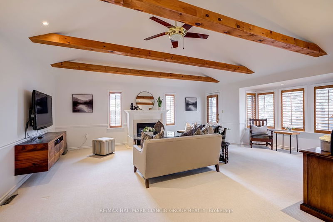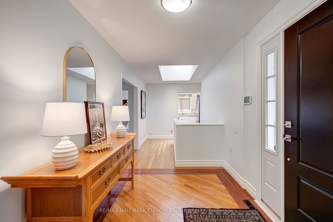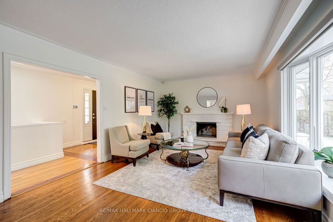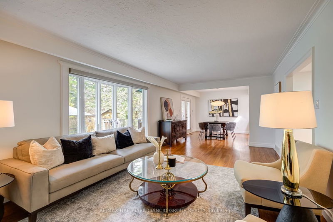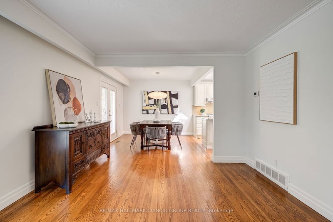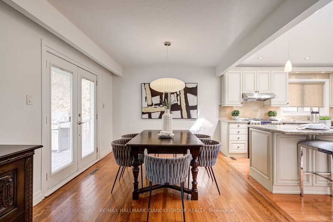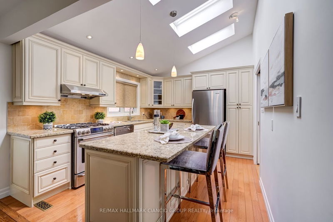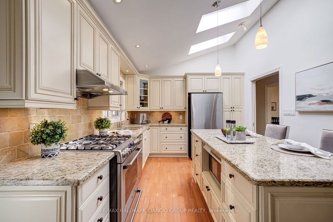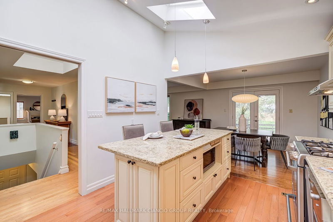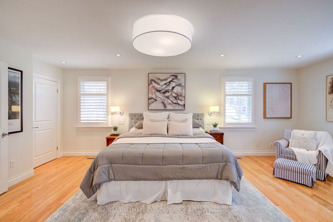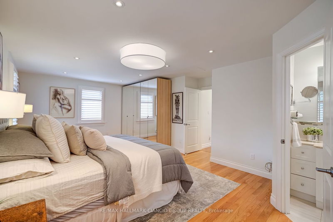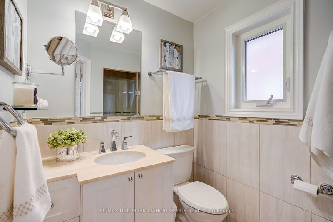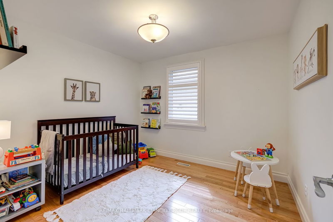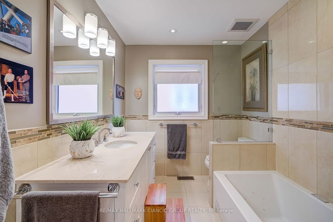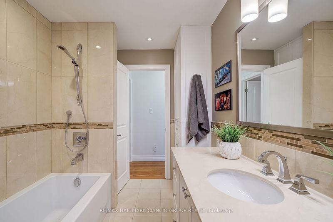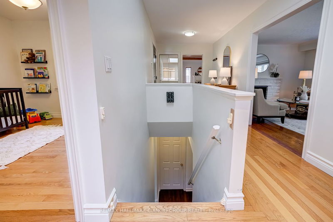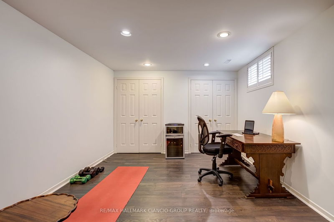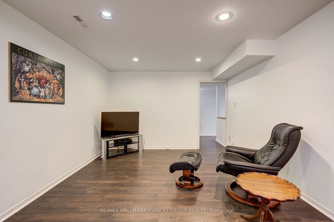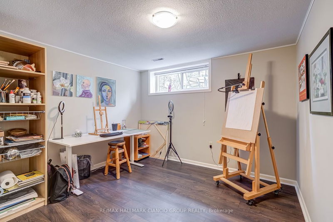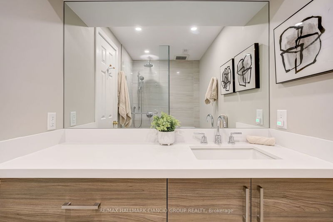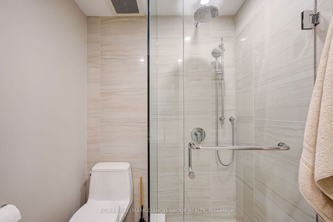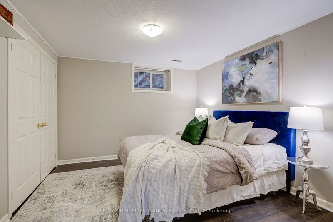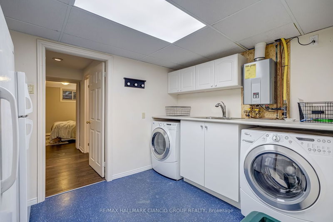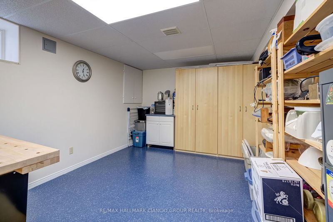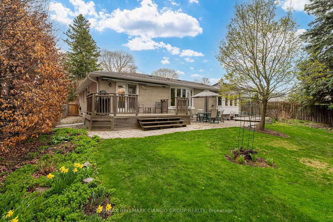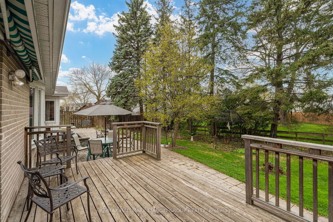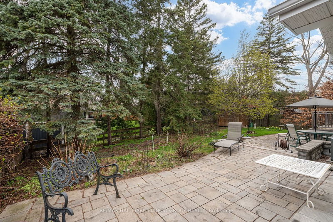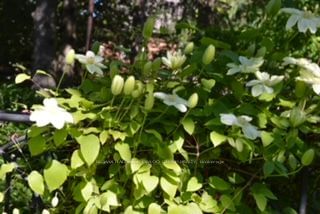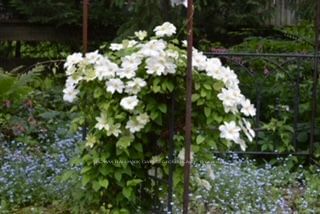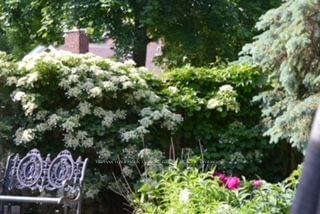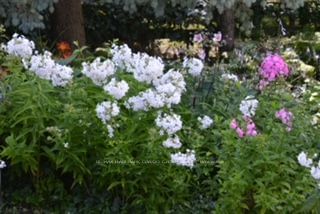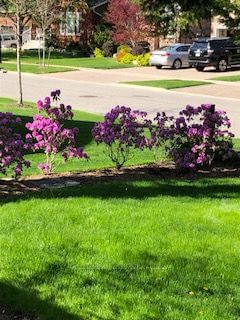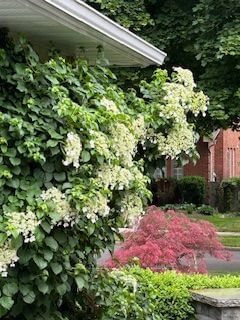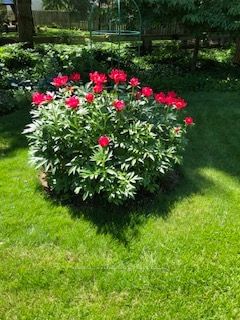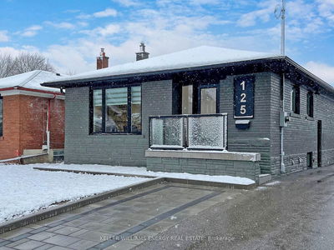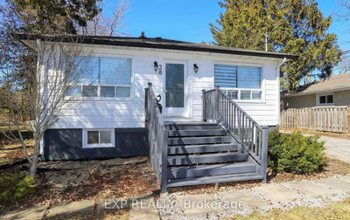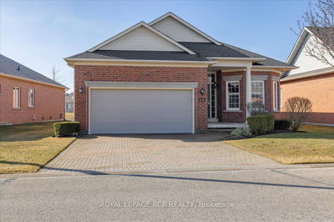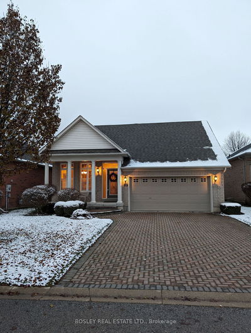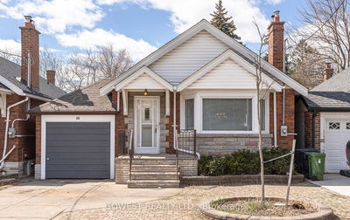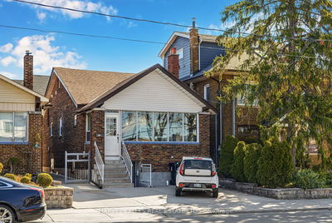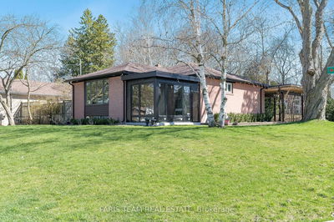Welcome to this meticulously maintained ranch-style bungalow exuding warmth and charm at every turn. As you step into the inviting entryway, you're greeted by a spacious vaulted ceiling living room on your left, offering panoramic views of the lush perennial-filled backyard. Natural light floods the interior, accentuating the fantastic layout that seamlessly separates the living areas from the bedroom wing, ensuring both privacy and functionality. This rare find boasts a coveted 2-car garage, a testament to its practicality and convenience. The first floor hosts a generously sized primary bedroom along with another spacious room, providing ample space for relaxation and rejuvenation. Venturing downstairs, the basement reveals even more treasures: two additional bedrooms, a versatile storage area/workshop, and a sprawling rec room, perfect for entertaining or unwinding. Outside, the expansive backyard beckons with a large interlock patio, ideal for evenings spent in tranquil relaxation or hosting gatherings with loved ones. The lush gardens and tree-lined yard create a serene oasis, offering privacy and a connection to nature. This homes location leaves nothing to be desired! With minimal traffic passing by, you'll enjoy a serene atmosphere while still being just a short drive away from all the essentials. Whether it's grocery shopping, exploring the shops at Markville Mall, dining at fantastic restaurants, or strolling along the charming streets of Main Street Unionville, everything you need is within easy reach. Additionally, nature enthusiasts will delight in the proximity to the expansive Rouge Valley Conservation Trail, accessible with just a short walk. Embark on a journey through numerous kilometres of picturesque trails, immersing yourself in the beauty of the natural surroundings right at your doorstep.
详情
- 上市时间: Wednesday, April 24, 2024
- 3D看房: View Virtual Tour for 6 John Lyons Road
- 城市: Markham
- 社区: Sherwood-Amberglen
- 交叉路口: Wootten Way, South Of Hwy 7
- 详细地址: 6 John Lyons Road, Markham, L3P 3H4, Ontario, Canada
- 客厅: Combined W/Dining, Bay Window, Hardwood Floor
- 家庭房: Gas Fireplace, W/O To Patio, Vaulted Ceiling
- 厨房: Breakfast Bar, Ceramic Back Splash, Skylight
- 挂盘公司: Re/Max Hallmark Ciancio Group Realty - Disclaimer: The information contained in this listing has not been verified by Re/Max Hallmark Ciancio Group Realty and should be verified by the buyer.

