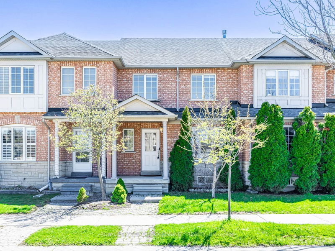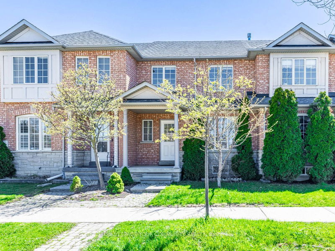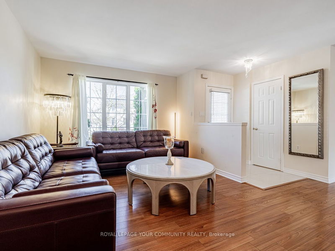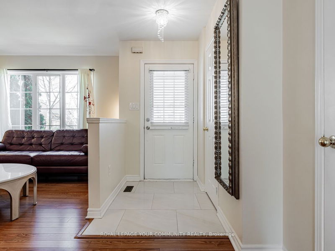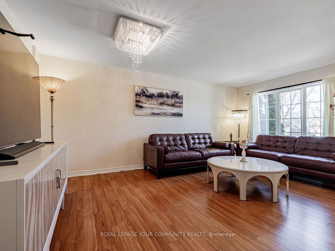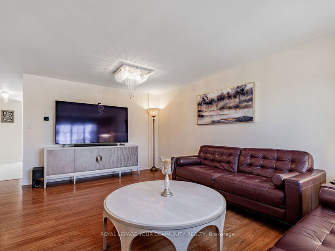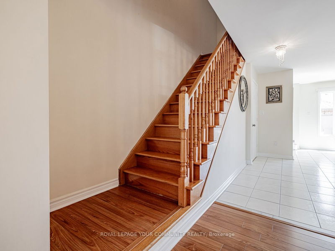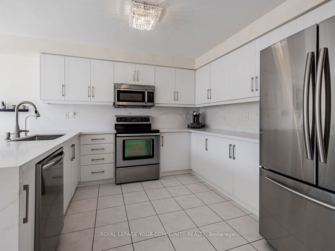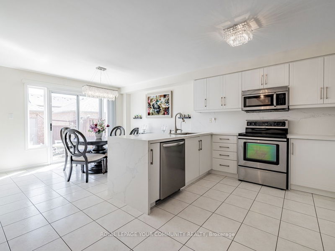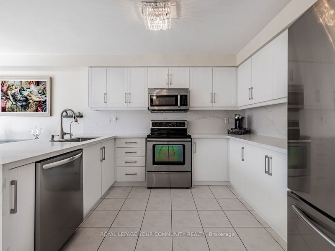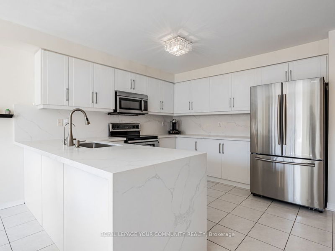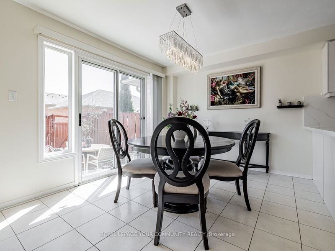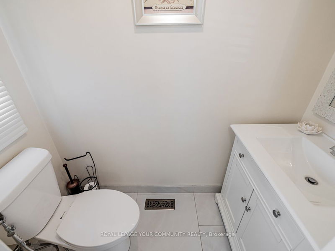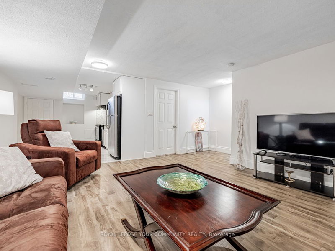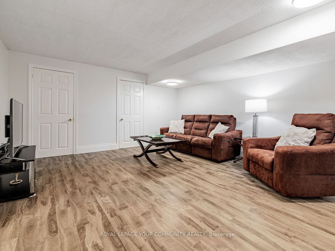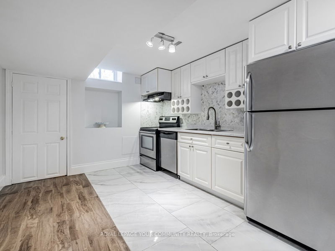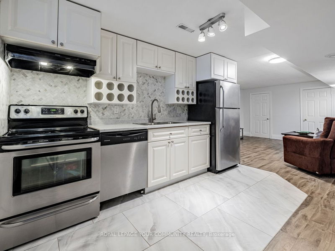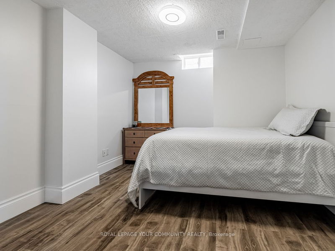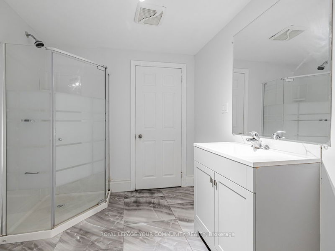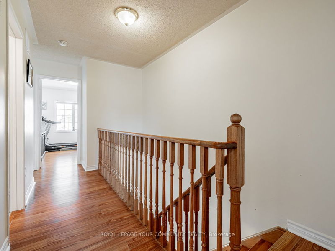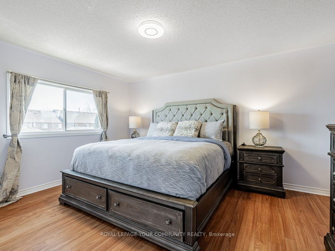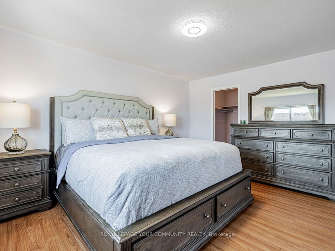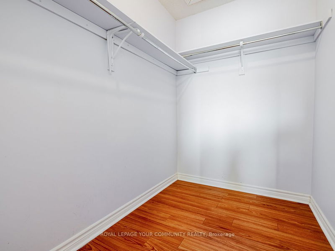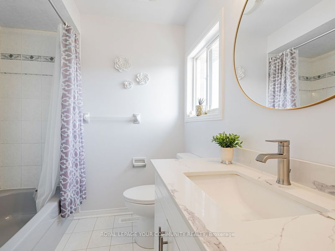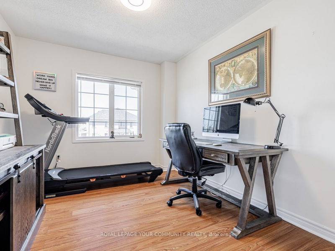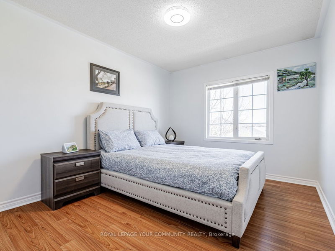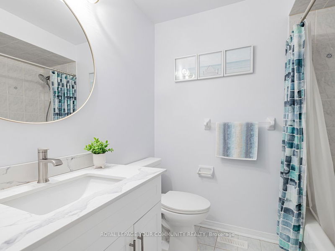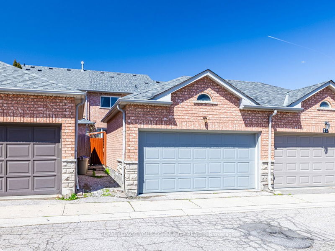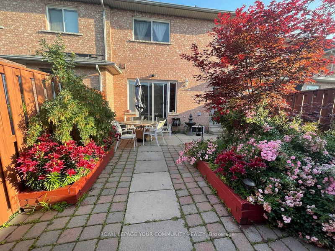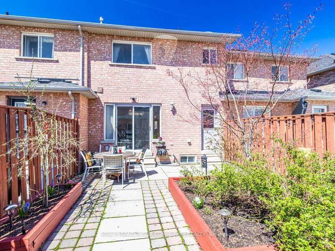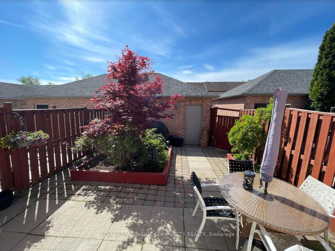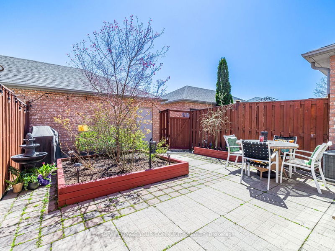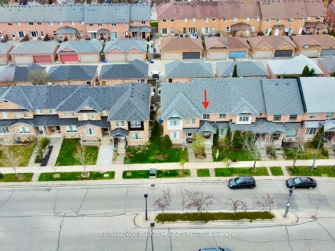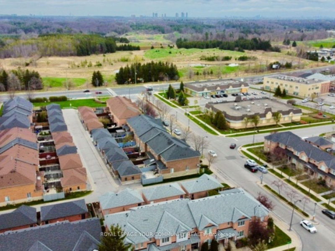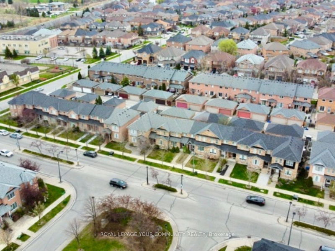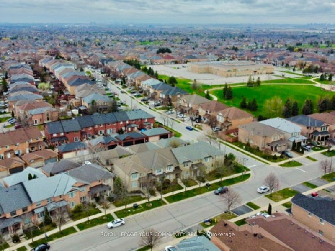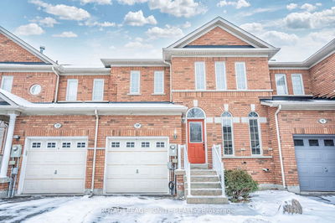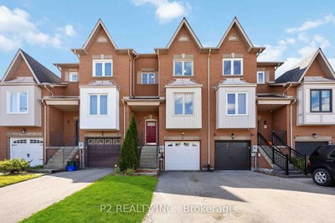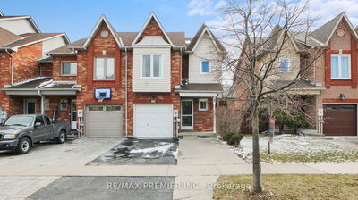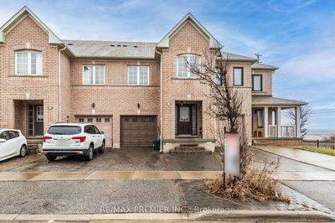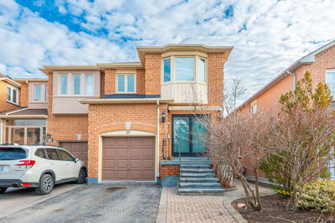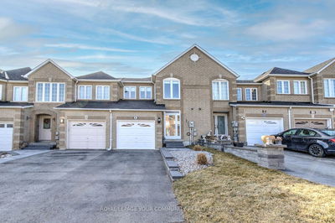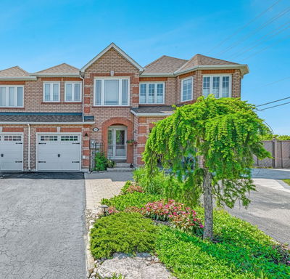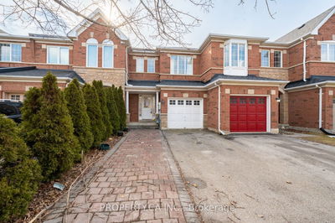Sun-filled and spacious 3 bed, 4 bath freehold townhome in sought after Sonoma Heights with two (2)car garage! This warm and welcoming home features an upgraded kitchen (2023) with quartz countertops and backsplash, stainless steel appliances, a breakfast area and walk out to yard. Walk from the yard through the main floor laundry room into a finished basement. Basement features laminate flooring throughout, a 3 piece bathroom, an inline kitchen with stone backsplash and separate room. On the 2nd floor you'll find 3 bedrooms with laminate flooring throughout, primary room with a 4 piece ensuite and walk in closet. Walking distance to many conveniences such as grocery stores, restaurants and schools. Short drive to parks and conservation areas, Kleinburg village, Hwy 27, 427 and 400, Vaughan Mills Mall and much more! A true gem in a family friendly neighbourhood.
详情
- 上市时间: Wednesday, April 24, 2024
- 3D看房: View Virtual Tour for 73 Sonoma Boulevard
- 城市: Vaughan
- 社区: Sonoma Heights
- 交叉路口: Islington Ave & Rutherford Rd
- 详细地址: 73 Sonoma Boulevard, Vaughan, L4H 1M5, Ontario, Canada
- 客厅: Laminate, Combined W/Dining, Window
- 厨房: Ceramic Floor, Stainless Steel Appl, Quartz Counter
- 厨房: Laminate
- 挂盘公司: Royal Lepage Your Community Realty - Disclaimer: The information contained in this listing has not been verified by Royal Lepage Your Community Realty and should be verified by the buyer.

