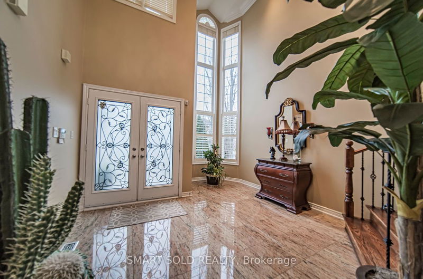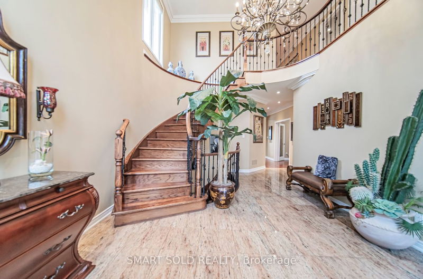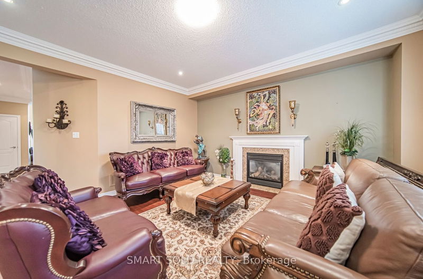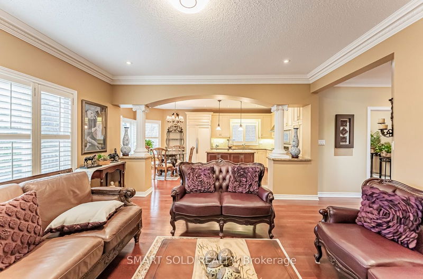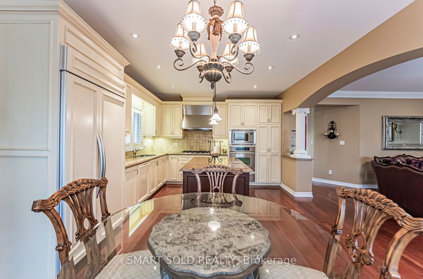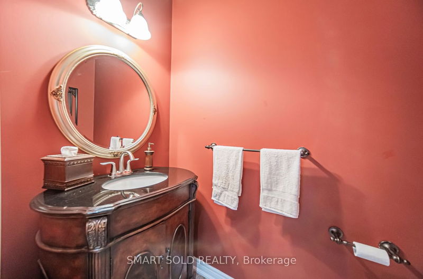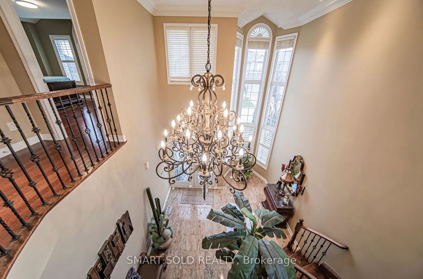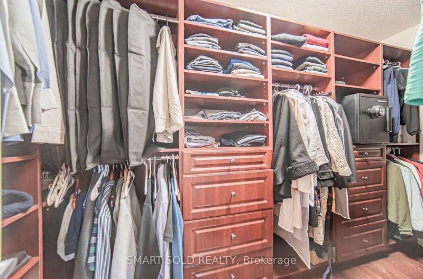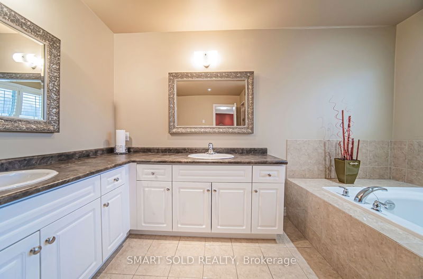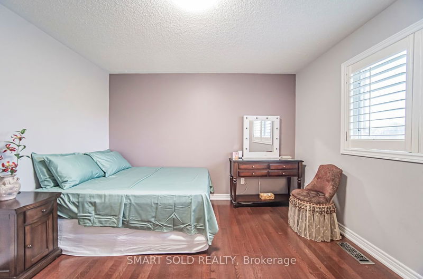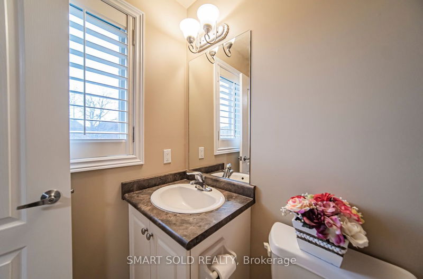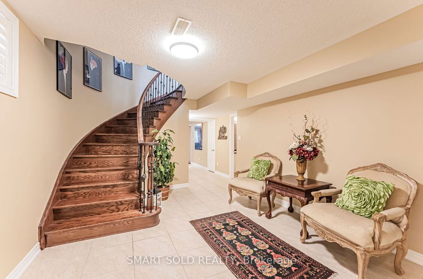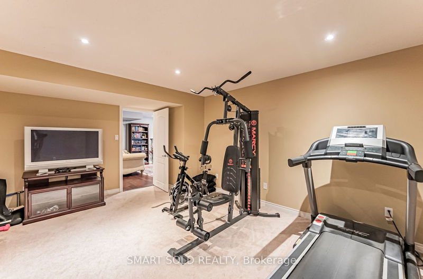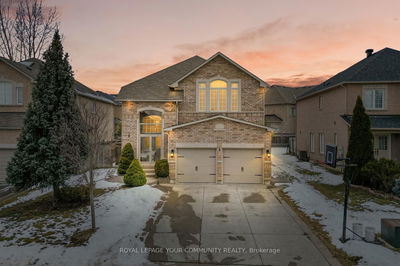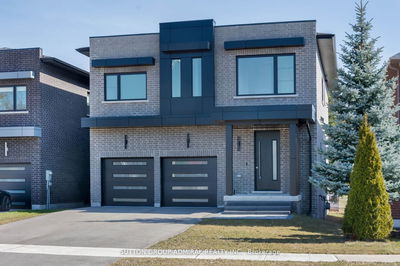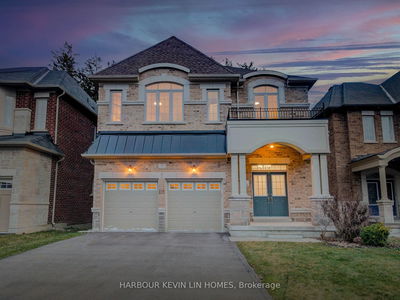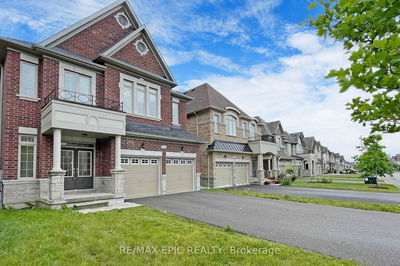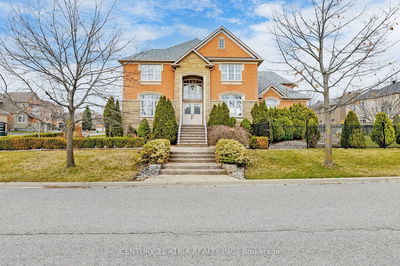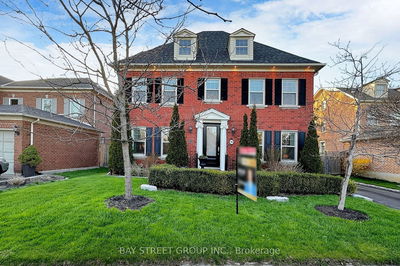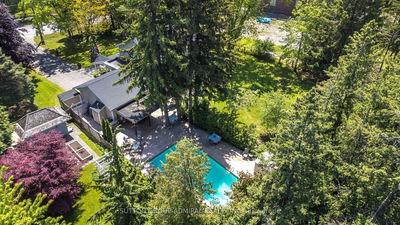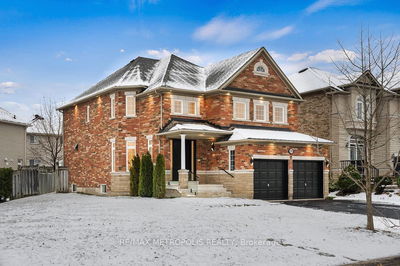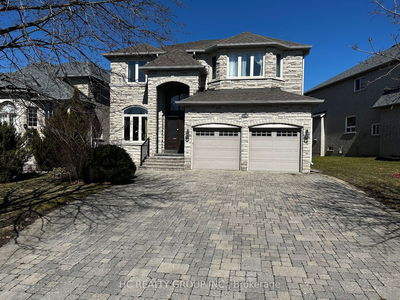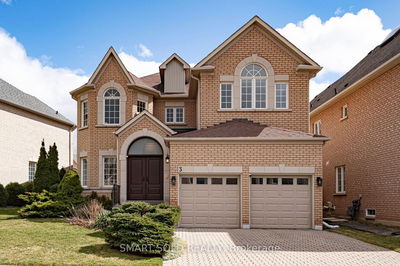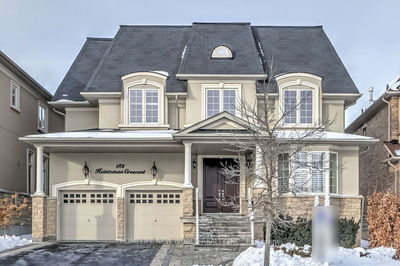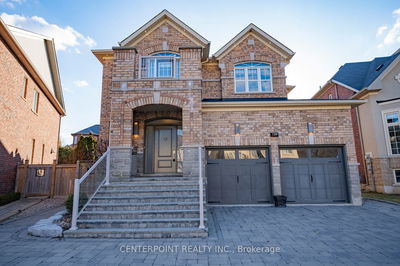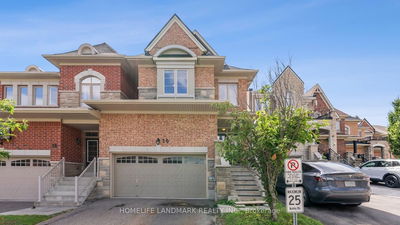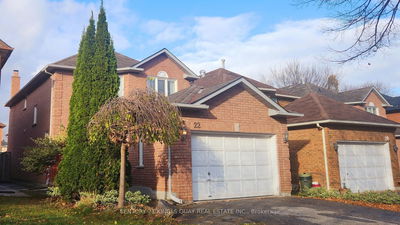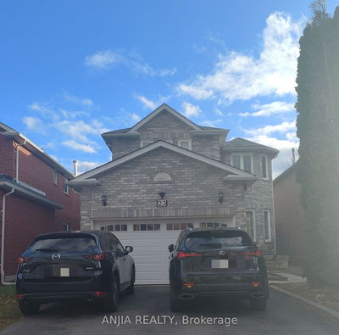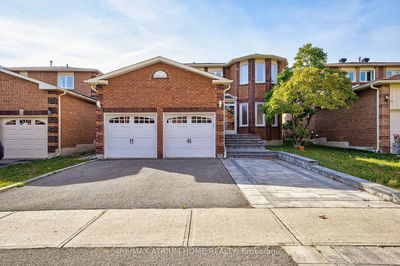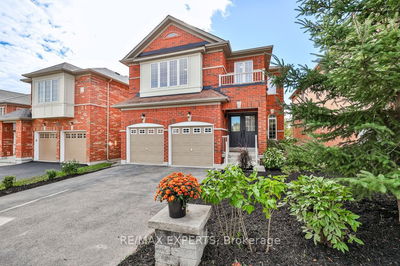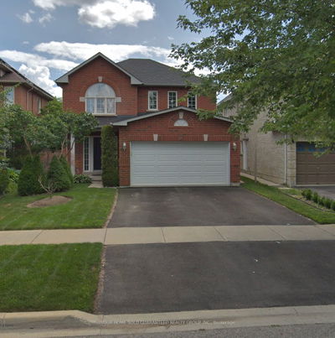This Custom Luxury Home Epitomizes Elegance And Sophistication, With Over 4000 Sf Of Living Space, Built By Trinity Homes. The Home Features An Impressive 18-Foot Tall Open Foyer, 9 Foot High Ceiling on Main Floor And Sits On A Premium Corner Lot, Enhancing Curb Appeal And Flooding The Interior With Natural Light. The Kitchen With Upgraded Cabinet, Large Island, Granite Countertops, Tumbled Marble Backsplash And Built- In Appliance Seamlessly Connected To The Family Room And Breakfast Area, Offering Serene Backyard Views. With 4+1 Bedrooms And 5 Bathrooms, Master Bedroom With A 6 Pc Master Suite, Walk In Closet And Whirlpool Tub . A Professionally Finished Walk-Out Basement With Separate Entrance Built By Trinity Builders. Adds Additional Living Space, Perfect For Entertaining. The Nearby Park Feels Like A Private Oasis, Offering A Tranquil Retreat Just Steps From Your Door. Professional Landscaped Driveway And Backyard Feature A Koi Pond With A Waterfall. Upgraded California Shutters Throughout. Conveniently Located Near Top Schools(Richmond Hill High S, St.Teresa CHS, Trillium Woods PS, Beynon Fields FI PS) And Amenities, Including Parks And Shopping Plazas.
详情
- 上市时间: Wednesday, April 24, 2024
- 3D看房: View Virtual Tour for 31 Ridgestone Drive
- 城市: Richmond Hill
- 社区: Westbrook
- 交叉路口: Yonge/Elgin Mills
- 详细地址: 31 Ridgestone Drive, Richmond Hill, L4S 0A4, Ontario, Canada
- 客厅: Hardwood Floor, Combined W/Dining, Pot Lights
- 家庭房: Hardwood Floor, Pot Lights, Fireplace
- 厨房: Granite Counter, Centre Island, B/I Appliances
- 挂盘公司: Smart Sold Realty - Disclaimer: The information contained in this listing has not been verified by Smart Sold Realty and should be verified by the buyer.





