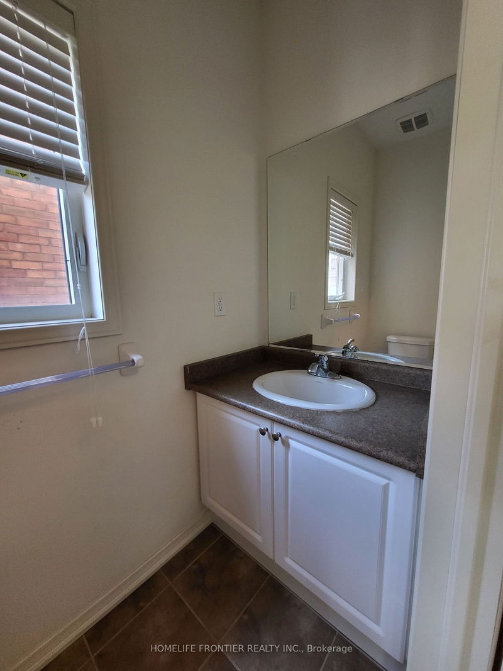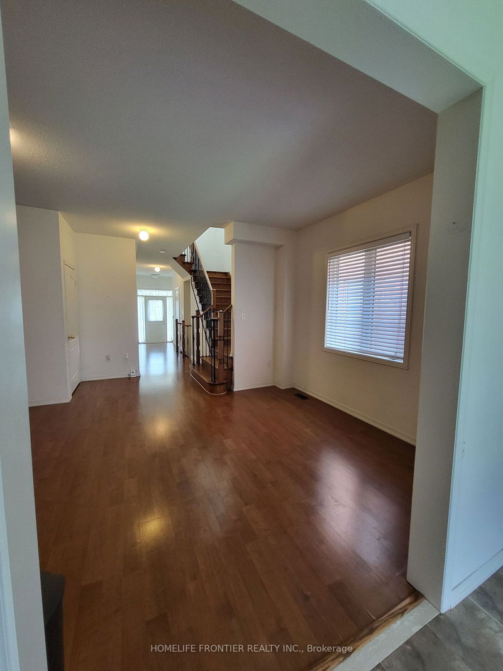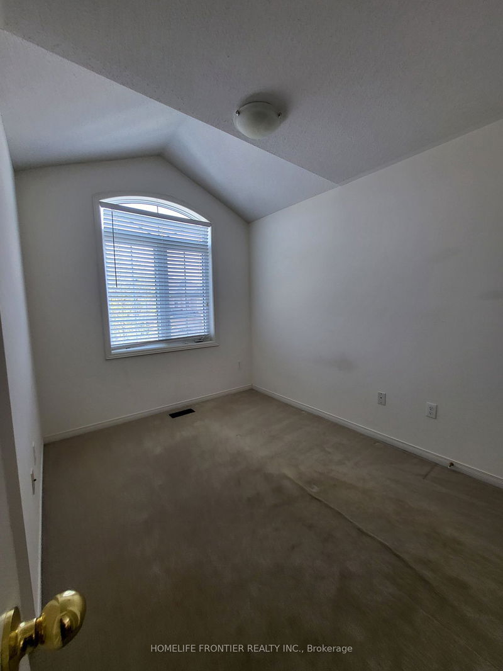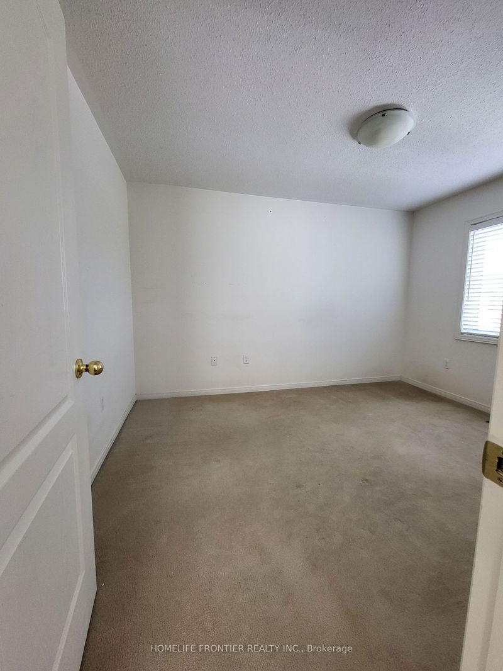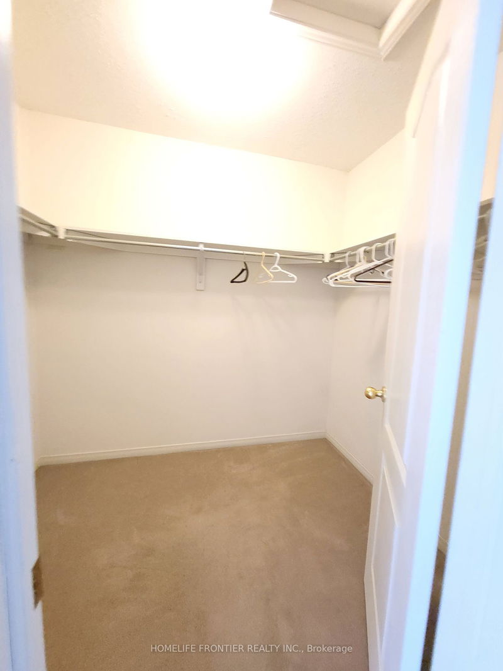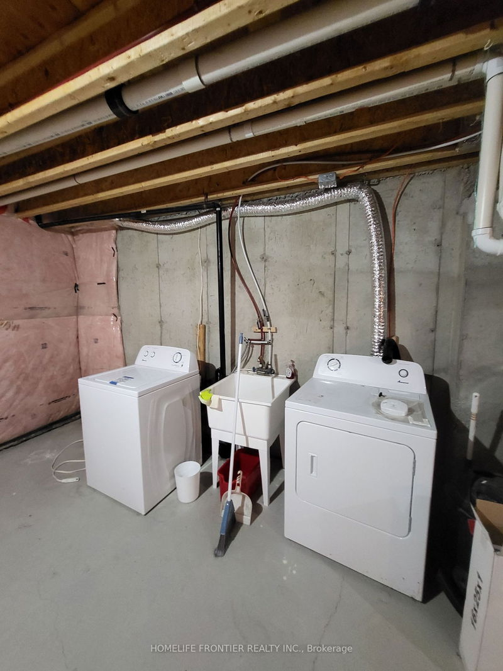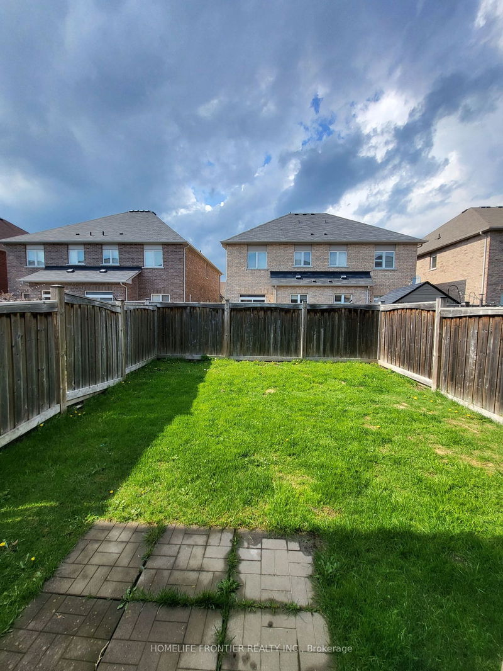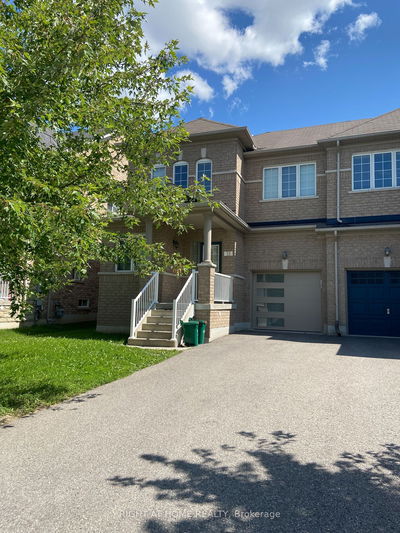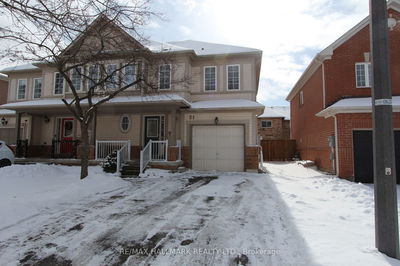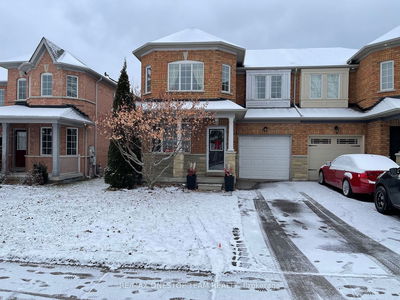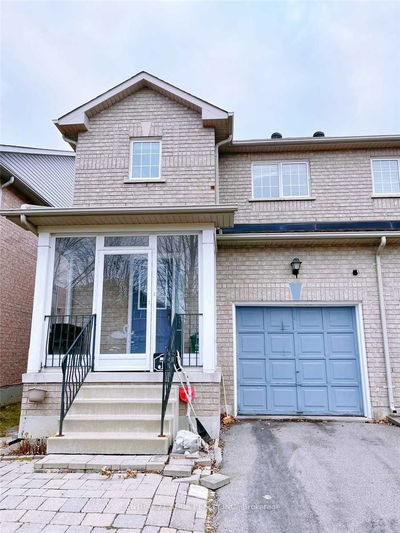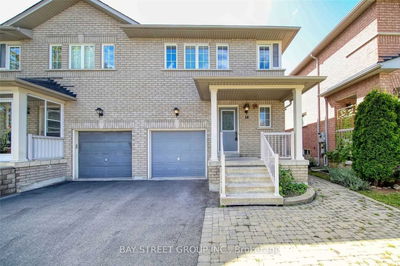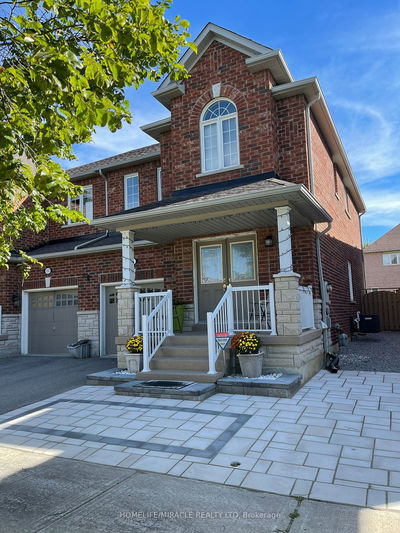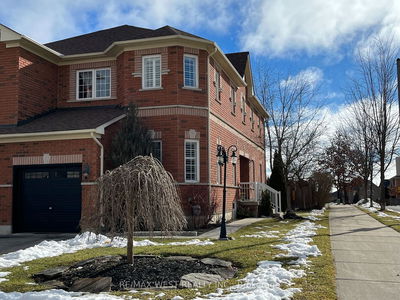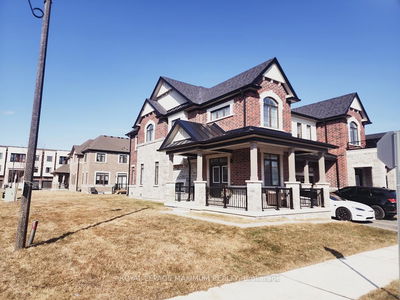Welcome to this stunning 3-bedroom semi-detached home! Featuring approximately 1849 square feet of living space, this residence boasts a stylish laminate main floor with a combined living/dining area, a kitchen with a central island and pantry, and a breakfast area with a walkout to the yard. Upstairs, enjoy the comfort of plush broadloom flooring in the master bedroom with a walk-in closet and ensuite bath, along with two additional bedrooms and a 4-piece bathroom. Plenty of storage is available in the unfinished basement and single-car garage. Conveniently located near, schools, parks, and more, this home offers the perfect blend of comfort and convenience!
详情
- 上市时间: Tuesday, April 23, 2024
- 城市: Newmarket
- 社区: Stonehaven-Wyndham
- 交叉路口: Leslie And St. John's Sideroad
- 详细地址: 1221 Mccron Crescent, Newmarket, L3X 0C5, Ontario, Canada
- 客厅: Laminate, Combined W/Dining, Open Concept
- 厨房: Centre Island, Pantry
- 挂盘公司: Homelife Frontier Realty Inc. - Disclaimer: The information contained in this listing has not been verified by Homelife Frontier Realty Inc. and should be verified by the buyer.





