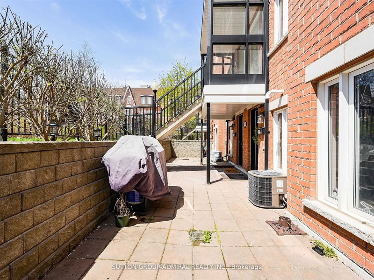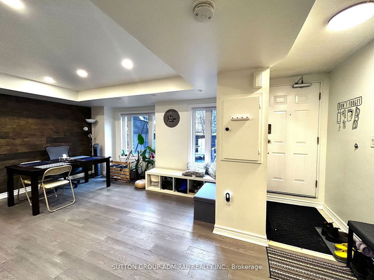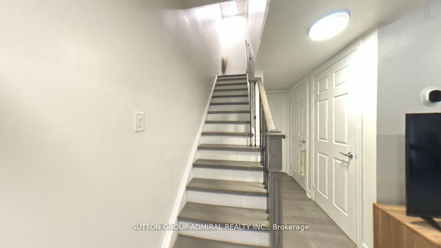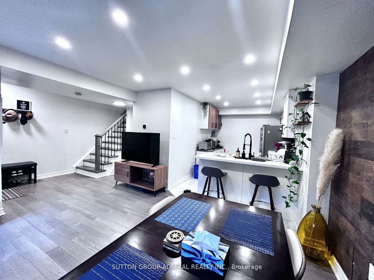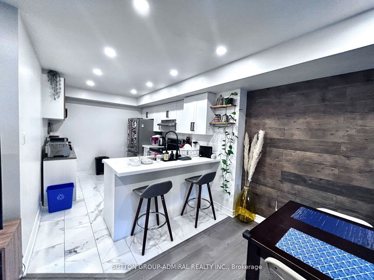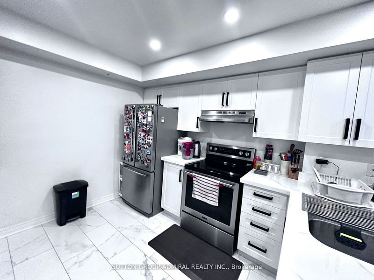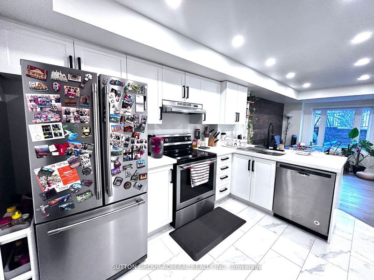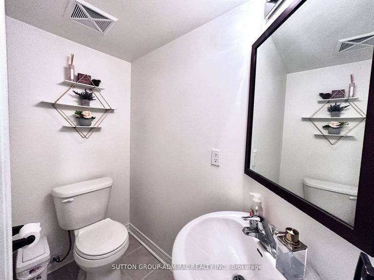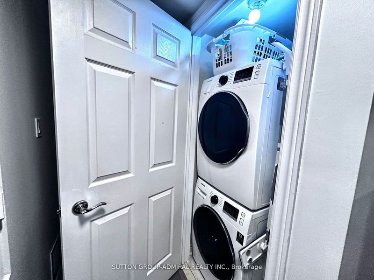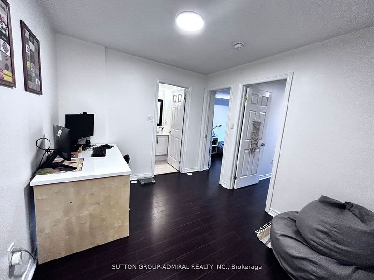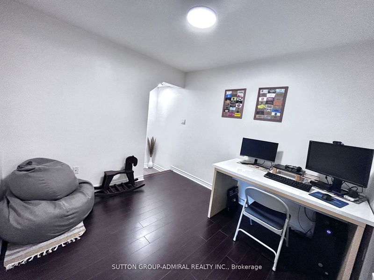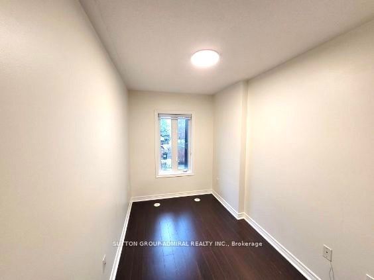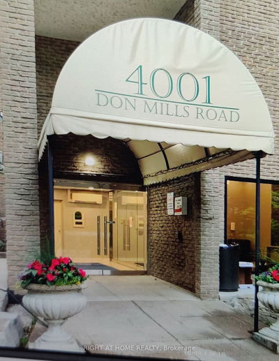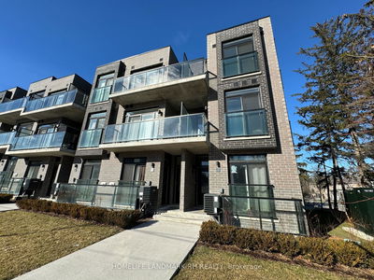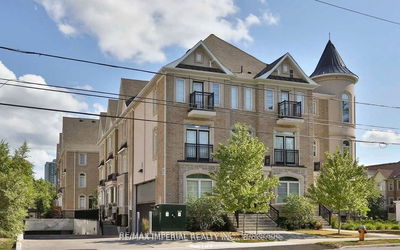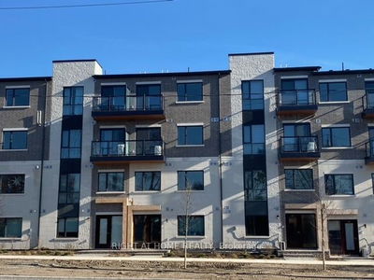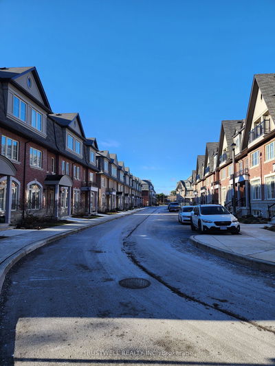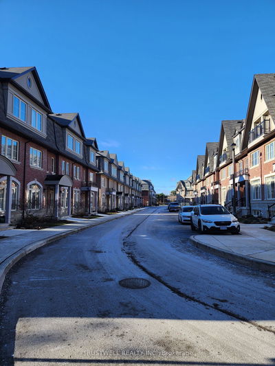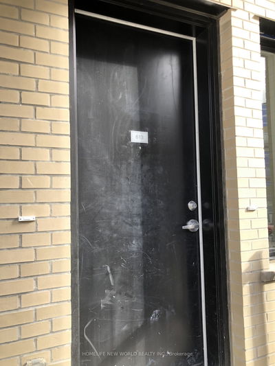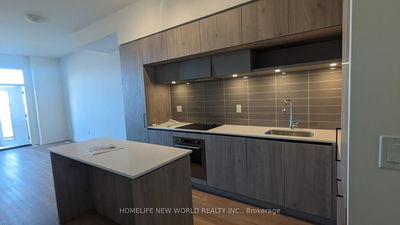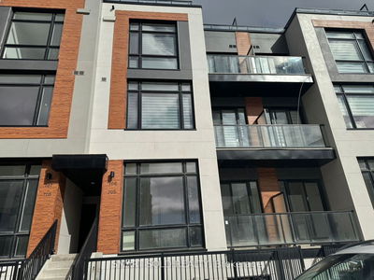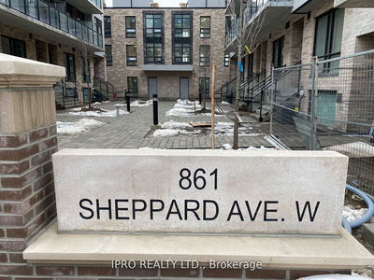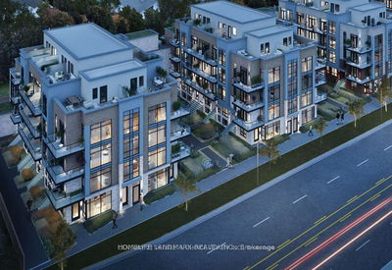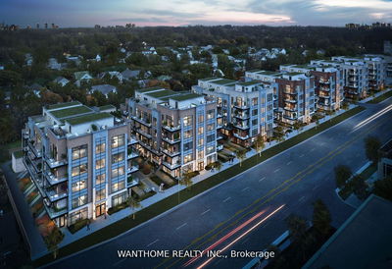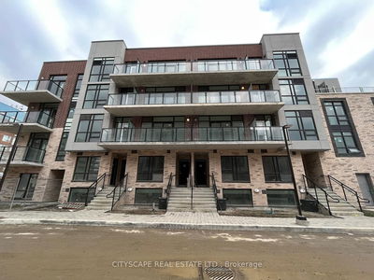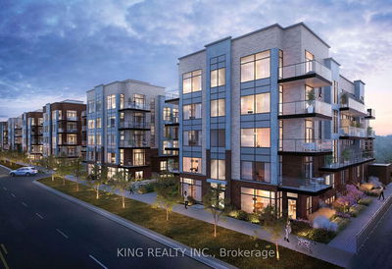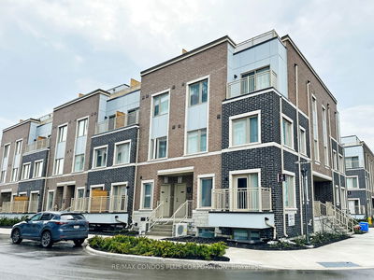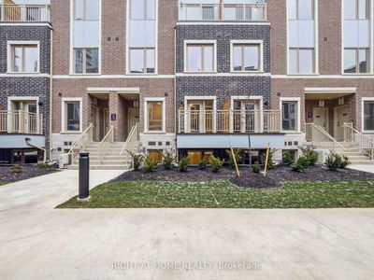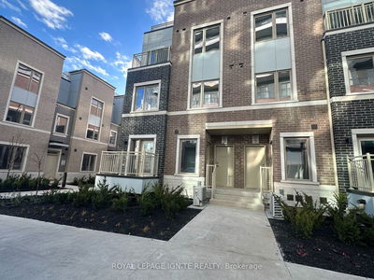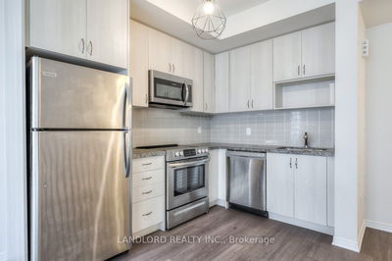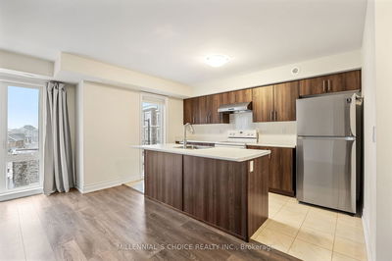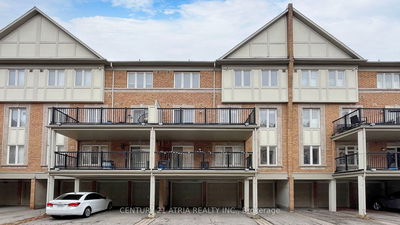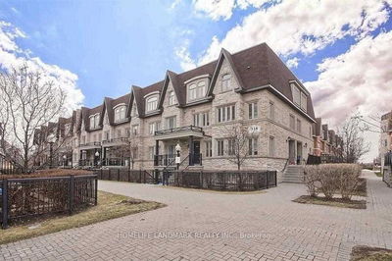Gorgeous, Immaculate & bright 2-bedroom + den home located in a family-oriented neighborhood In The Heart Of Thornhill! Den can be used as work station to work at home, Lots of updated recently! Modern Open concept Kitchen with breakfast bar, pot lights (2021) on the main floor, quartz Countertop (2024), staircase iron rod railing (2021), powder room (2021), and Bathroom (2021) Stainless Steel Appliances, Feature Wall in living room, Hardwood On Main, Laminate On 2nd. Enjoy BBQ & Open Park View in Terrace in Summer. Close all Amenities: Steps to Banks, Park, Grocery store & Restaurants. 5 Min Walk To Thornhill Community Center and Public Transit. One Bus to Finch Subway! Drive Minutes To Schools & Hwy7/404/407. Lots more! Water is included in rent, Tenant just pays Hot water tank rent charge, gas and hydro bills.
详情
- 上市时间: Friday, April 19, 2024
- 城市: Markham
- 社区: Aileen-Willowbrook
- 交叉路口: Bayview & John St
- 详细地址: 190-314 John Street, Markham, L3T 0A7, Ontario, Canada
- 客厅: Hardwood Floor, Open Concept, Combined W/Dining
- 厨房: Ceramic Floor, Granite Counter, Breakfast Bar
- 挂盘公司: Sutton Group-Admiral Realty Inc. - Disclaimer: The information contained in this listing has not been verified by Sutton Group-Admiral Realty Inc. and should be verified by the buyer.


