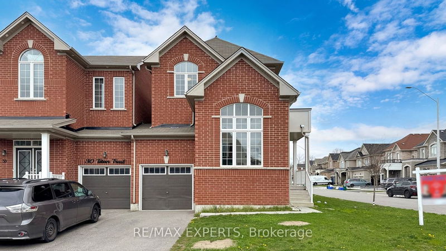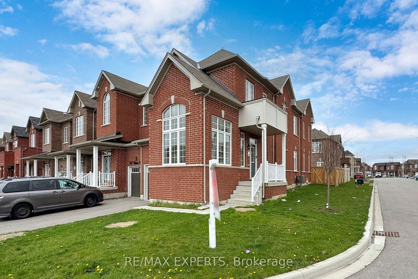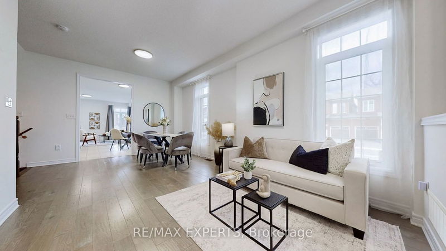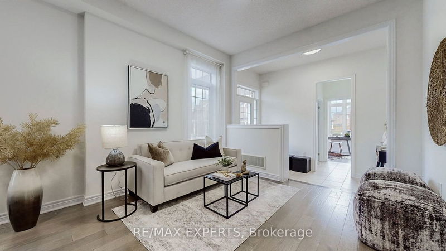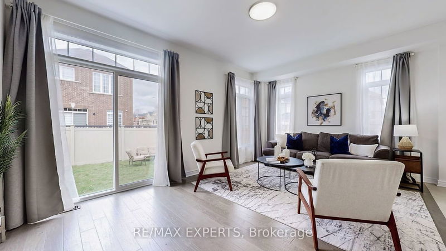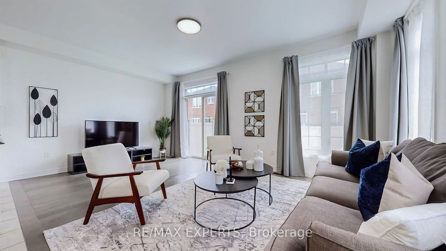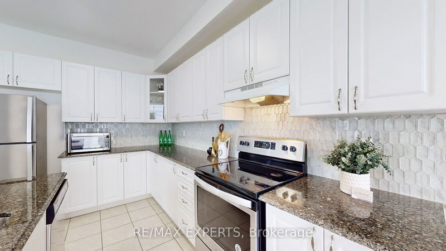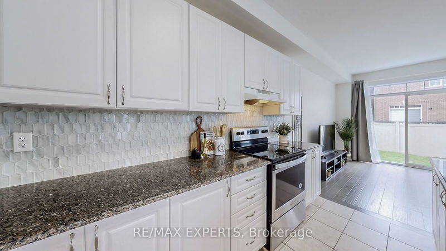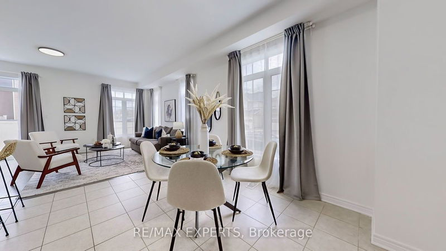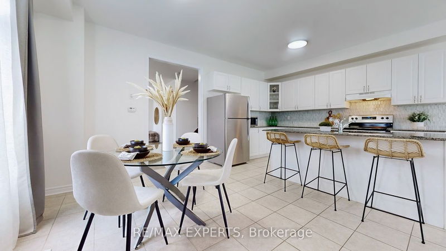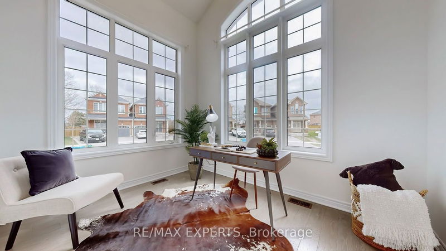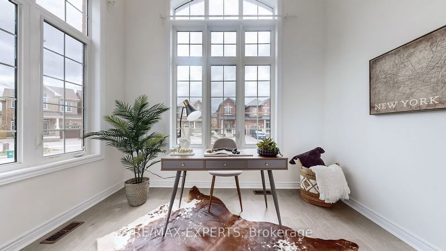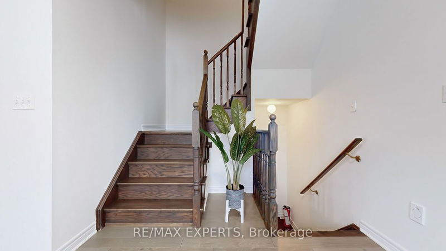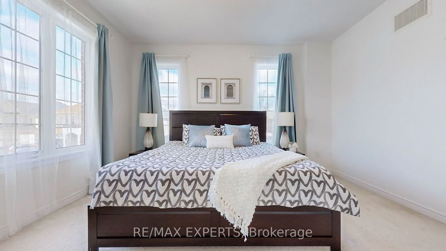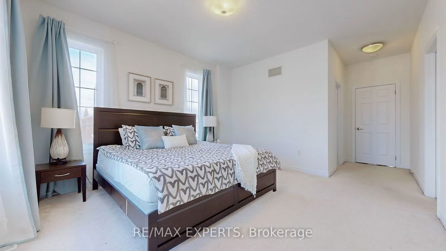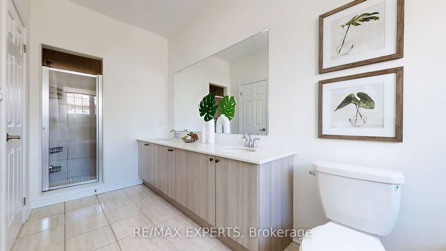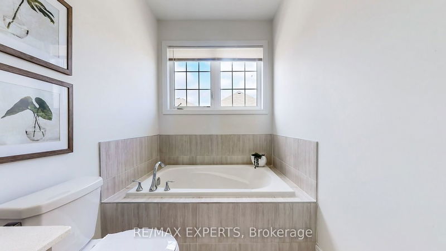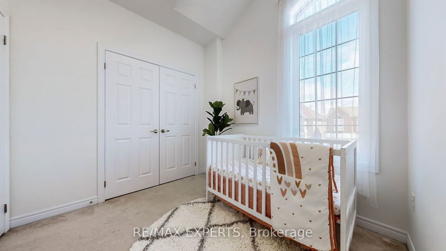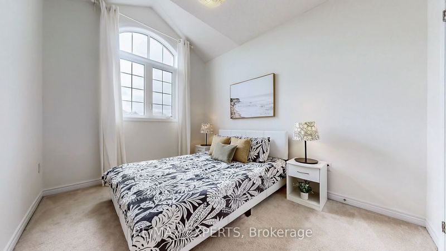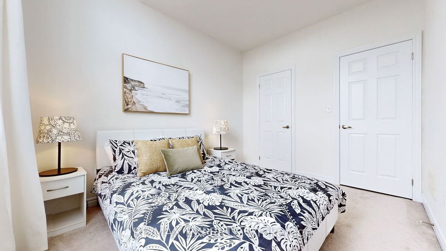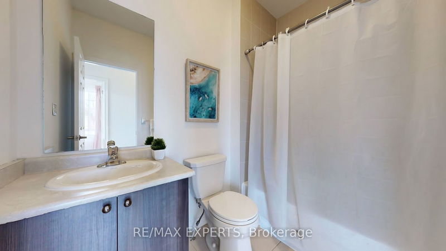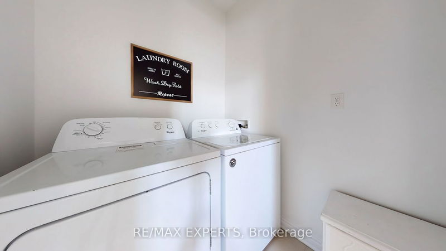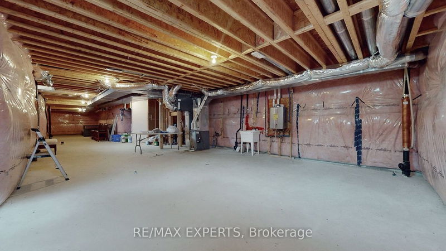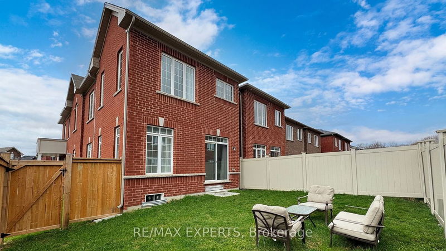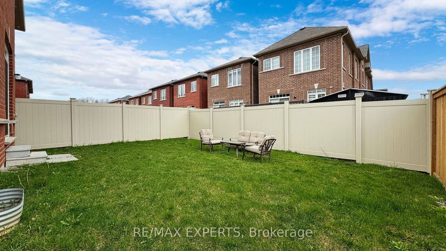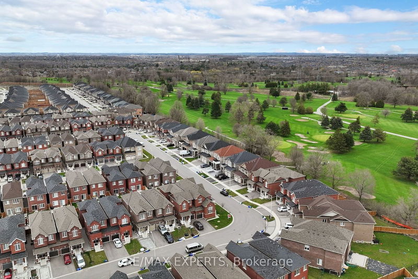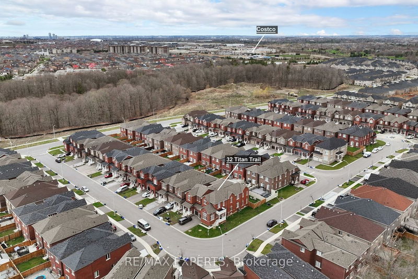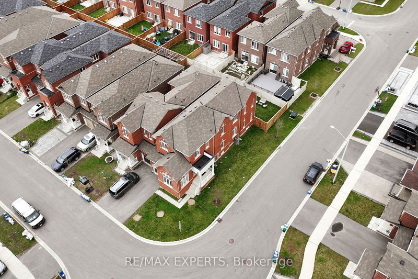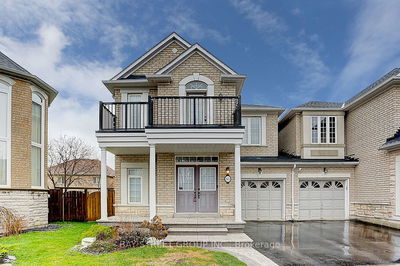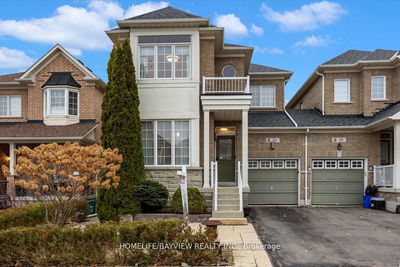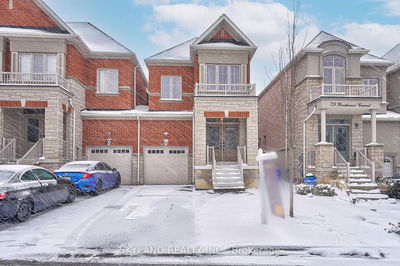Spacious and full of light, gorgeous 4 - bedroom, 4 - washroom link house on a premium corner lot. Modern open concept layout. Freshly painted. 9 ft ceiling on the main floor. Upgraded hardwood floors throughout the main floor. Beautiful large kitchen with central island and stainless steel appliances is perfect for entertaining. Functional separate office room with vaulted ceiling. Laundry room is conveniently located on the 2nd floor. Primary bedroom features a 5pcs ensuite and large walk-in closet. Excellent location within minutes to HWY 407, GO train, shopping and entertainment. Steps to a beautiful golf course.
详情
- 上市时间: Thursday, April 18, 2024
- 3D看房: View Virtual Tour for 32 Titan Trail
- 城市: Markham
- 社区: Cedarwood
- 详细地址: 32 Titan Trail, Markham, L3S 0E2, Ontario, Canada
- 客厅: Hardwood Floor, Combined W/Dining, Open Concept
- 厨房: Ceramic Floor, Granite Counter, Centre Island
- 挂盘公司: Re/Max Experts - Disclaimer: The information contained in this listing has not been verified by Re/Max Experts and should be verified by the buyer.

