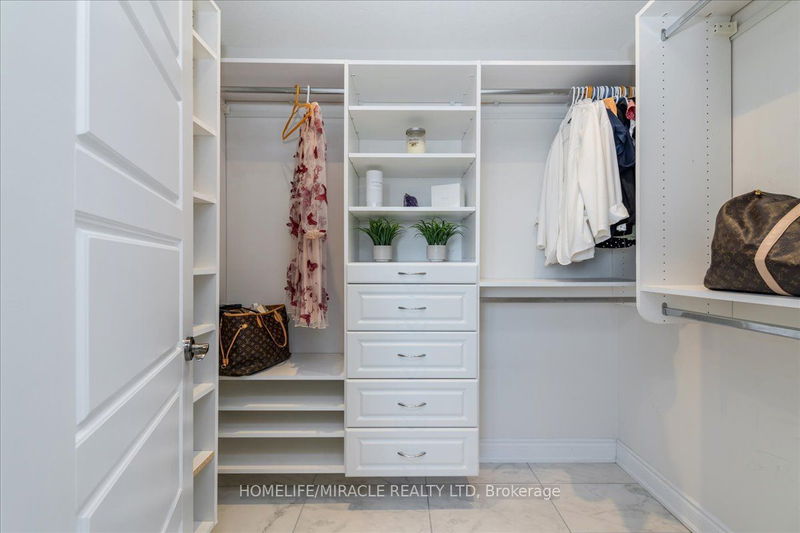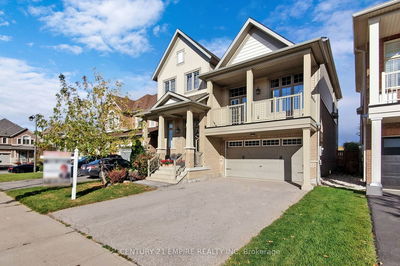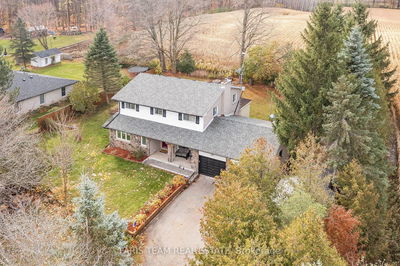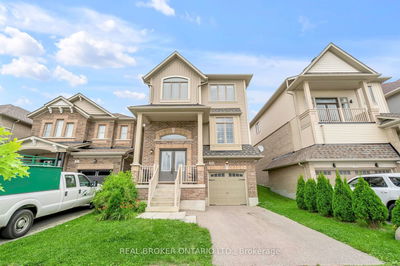Experience luxury living in the sought-after Prairie Willow model by Sorbara Homes, set on a premium 36' lot with a walkout basement. This exquisite home boasts 4 bedrooms, 3 baths, and a spacious double car garage. Enjoy real oak hardwood floors throughout the main level, along with 9' ceilings, recessed lighting, and a custom TV wall unit. The gourmet kitchen showcases quartz countertops, a stylish backsplash, a gas range, and top-of-the-line stainless steel appliances. Double sliding doors lead to a generous wooden deck with picturesque views of the community. The main floor also features a conveniently located laundry room, while the custom oak staircase with iron spindles guides you to the second floor. Each bedroom includes custom closets, and the home is filled with high-quality upgrades. This property is a true must-see, offering elegance and comfort in every detail.
详情
- 上市时间: Thursday, April 18, 2024
- 城市: New Tecumseth
- 社区: Rural New Tecumseth
- 交叉路口: Highway 89 & 10th Side Rd
- 详细地址: 26 Atkinson Crescent, New Tecumseth, L9R 0N9, Ontario, Canada
- 厨房: Stainless Steel Appl, Quartz Counter, Backsplash
- 家庭房: Hardwood Floor, Large Window
- 挂盘公司: Homelife/Miracle Realty Ltd - Disclaimer: The information contained in this listing has not been verified by Homelife/Miracle Realty Ltd and should be verified by the buyer.



























































