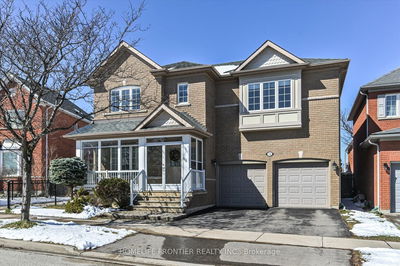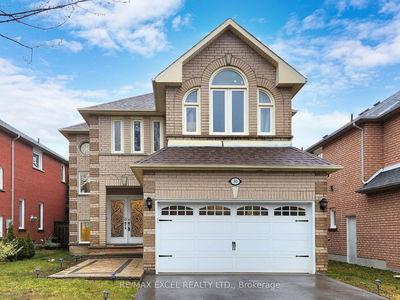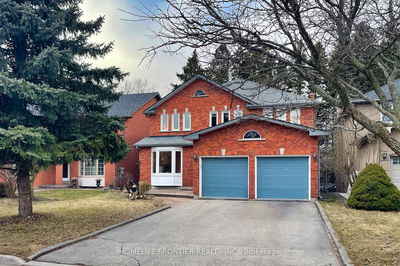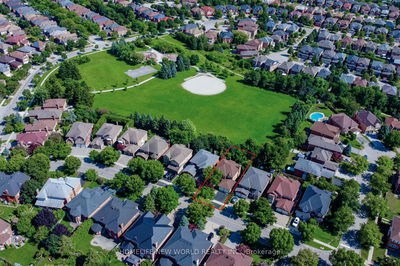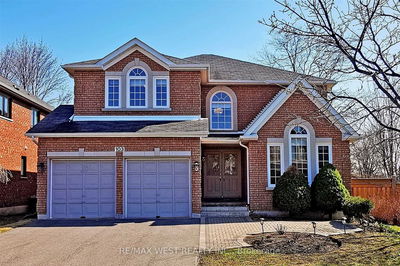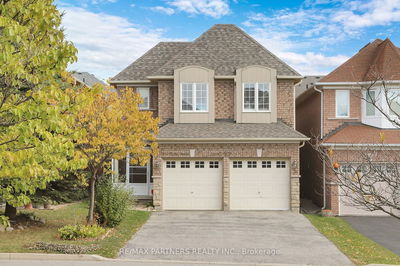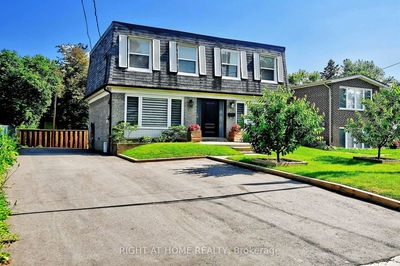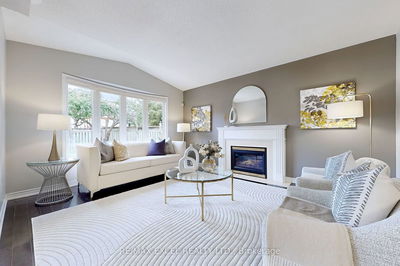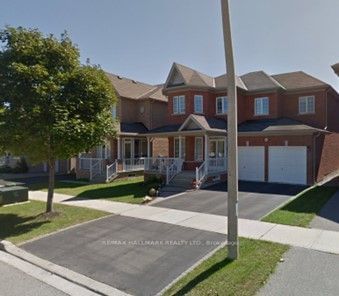Embrace Luxury Living...Executive-Style Gem On Premium Ravine Lot!!! 4+1 Bed Detached Home W/ Gorgeous Curb Appeal Nestled On A Quiet Court In The Prestigious Rouge Woods Area. Perfectly Designed Flr Plan! Abundance Of Natural Light Adding A Bright & Airy Ambiance. Superbly Updated W/ High-End Workmanship & Quality Finishes Thru. Featuring Open Foyer To Sun-Filled Living Rm W/ Fireplace, Grand Staircase, Garage Access W/In Home, Laundry Ensuite, Pot Lights, Hrdwd Flrs, Large Formal Din Rm Open To Kitchen. Impeccable Chef-Inspired Kitchen W/ Appliances, Quartz Countertops, Backsplash, Ample Cabinetry, Pantry & B/fast Bar. Breakfast Area W/ W/O To Large Balcony W/ Bbq Hkup- Incredible Space to Enjoy Nature's Beauty & The Oasis-Like Tranquility. Oversized Primary Bedroom W/ W/In Closet, Picturesque Window, 4Pc Spa-Ensuite. Fin Bsmt W/ In-Law Suite Feat. Full Kit, Bdrm, 3Pc Bath & W/O To Private Backyard. Fully Fenced Yard W/ Interlocking Patio & Lush Mature Trees. Lovely Home, Must See!!!
详情
- 上市时间: Tuesday, April 16, 2024
- 3D看房: View Virtual Tour for 46 Catano Court
- 城市: Richmond Hill
- 社区: Rouge Woods
- 交叉路口: Elgin Mills Rd E/Melbourne Dr
- 详细地址: 46 Catano Court, Richmond Hill, L4S 2V4, Ontario, Canada
- 客厅: Hardwood Floor, Gas Fireplace, Window
- 厨房: Porcelain Floor, Backsplash, Breakfast Bar
- 厨房: Tile Floor, Pot Lights, Window
- 挂盘公司: Royal Lepage Terrequity Team Soberano - Disclaimer: The information contained in this listing has not been verified by Royal Lepage Terrequity Team Soberano and should be verified by the buyer.












































