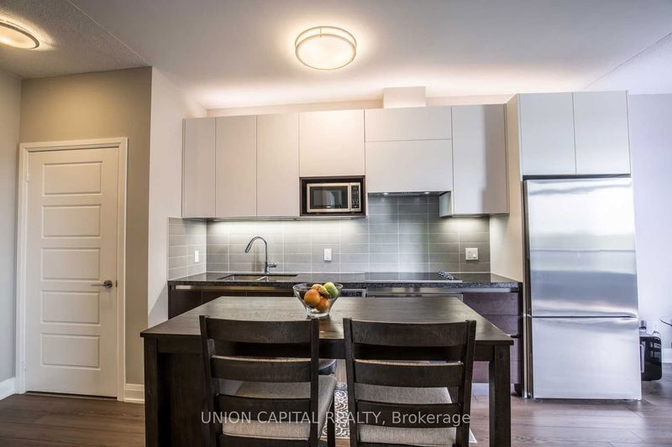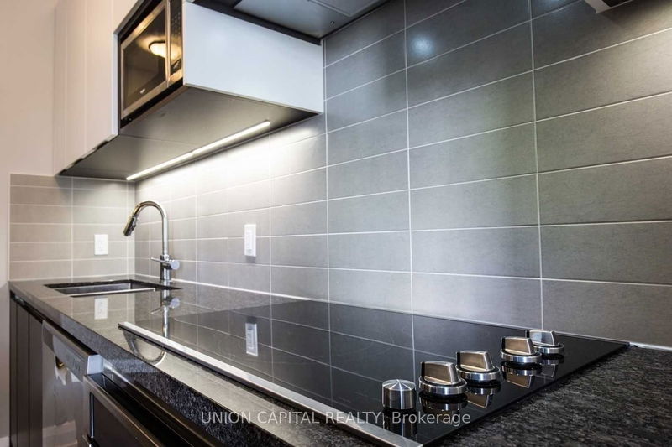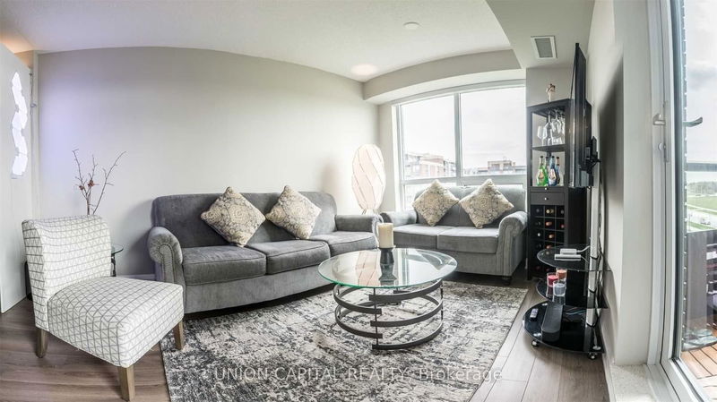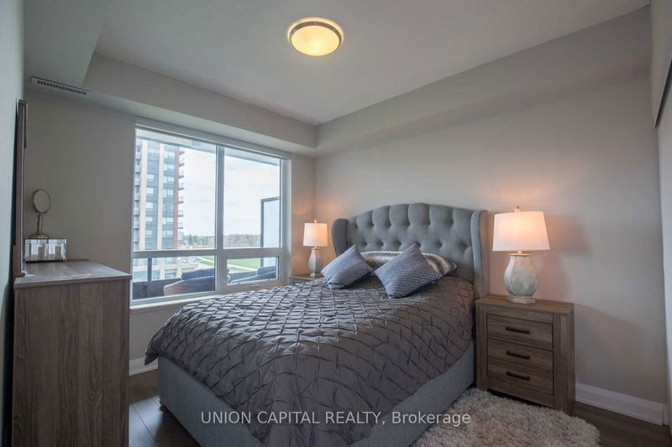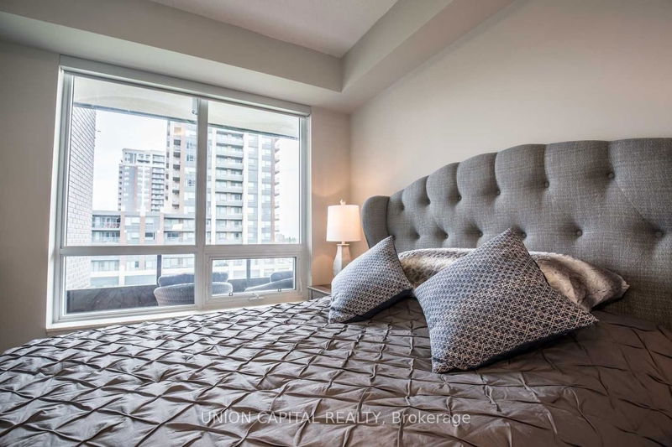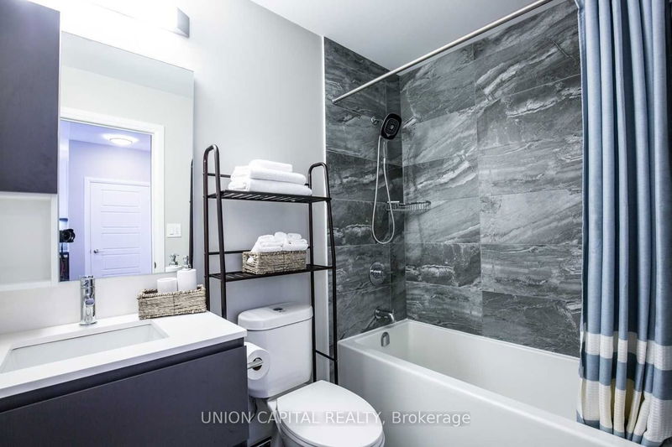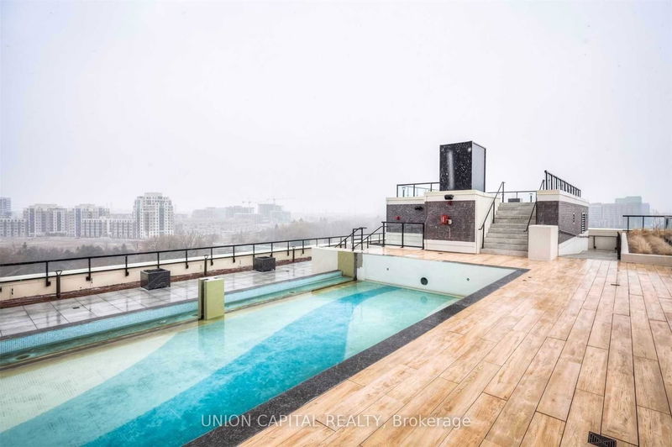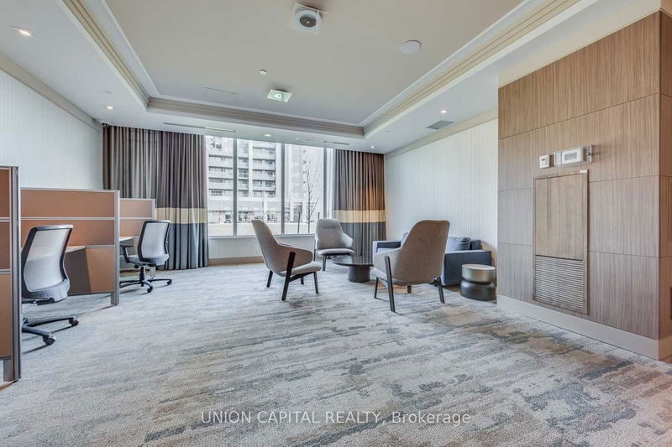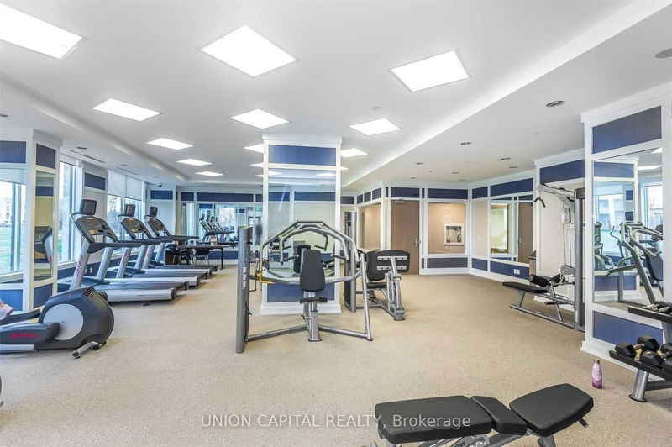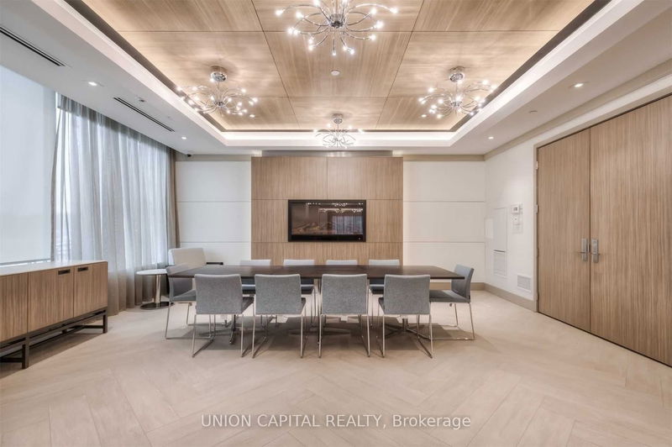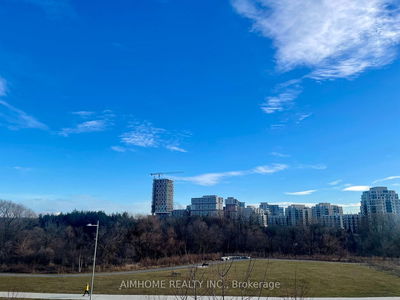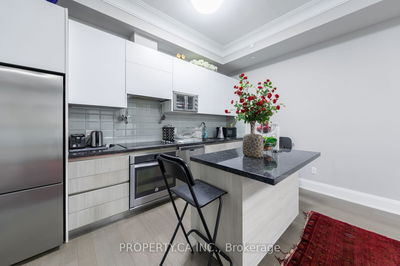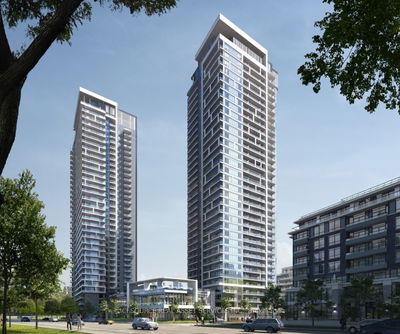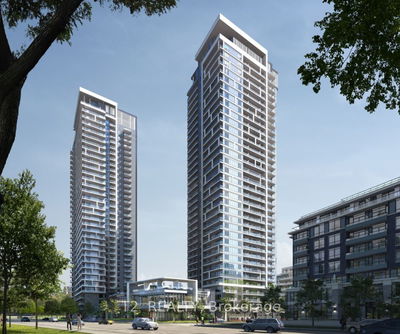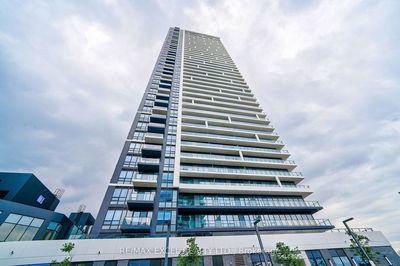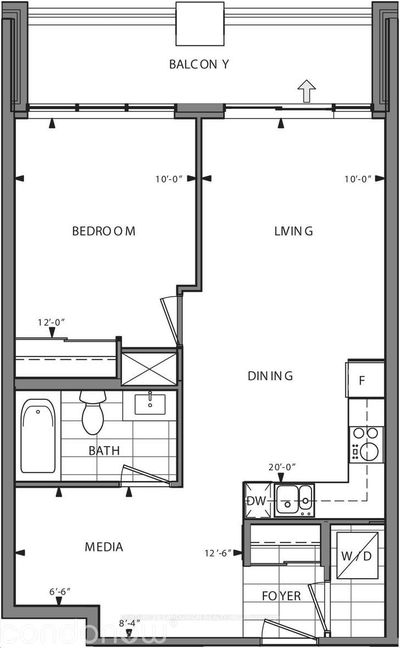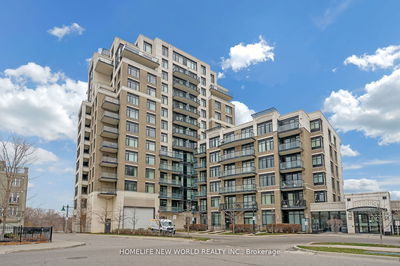Welcome to Riverside Uptown Markham, where contemporary living meets convenience! Step into this inviting 1+den unit boasting nearly 700 Sq ft of thoughtfully designed, open concept space. With 9 ft ceilings and modern finishes throughout, this unit offers both style and comfort. The den, versatile in function, can easily accommodate a single bed or crib, making it perfect for guests or a growing family. Laminate flooring spans the entirety of the unit, providing a sleek and low-maintenance aesthetic. Step out onto the balcony and be greeted by rare, unobstructed views of park space, creating a serene retreat right at home. Enjoy access to a full suite of amenities, including a rooftop swimming pool, perfect for relaxing and unwinding on sunny days. Located mere moments from Uptown Market and Downtown Markham, enjoy easy access to a variety of shops, restaurants, and entertainment options. Commuting is a breeze with convenient access to major highways 407 and 404, as well as the GO Train, Viva, and YRT transit options.
详情
- 上市时间: Monday, April 15, 2024
- 城市: Markham
- 社区: Unionville
- 交叉路口: Hwy 7 / Birchmount
- 详细地址: 509-15 Water Walk Drive, Markham, L6G 0G2, Ontario, Canada
- 客厅: Laminate, Open Concept, W/O To Balcony
- 厨房: Laminate, Modern Kitchen, Stainless Steel Appl
- 挂盘公司: Union Capital Realty - Disclaimer: The information contained in this listing has not been verified by Union Capital Realty and should be verified by the buyer.


