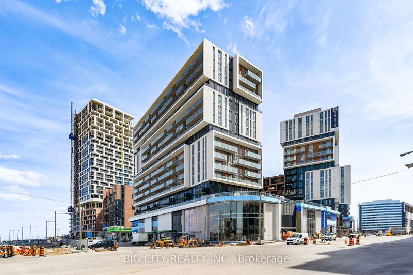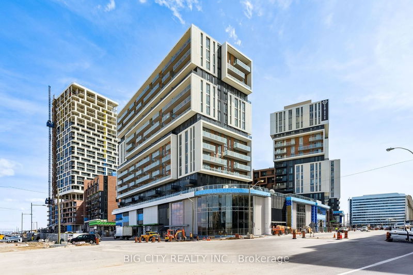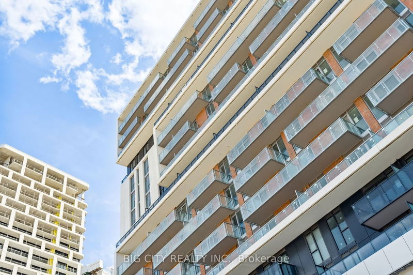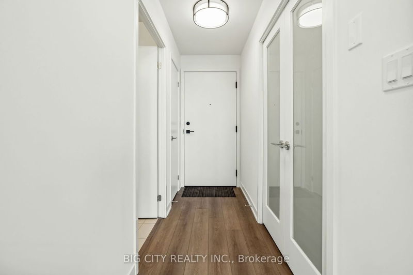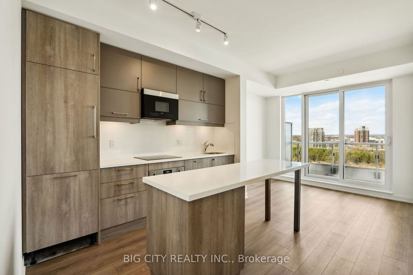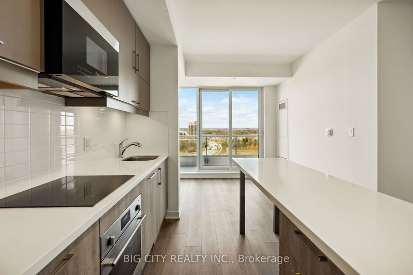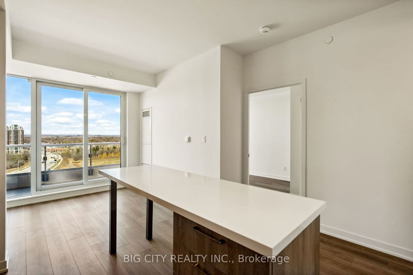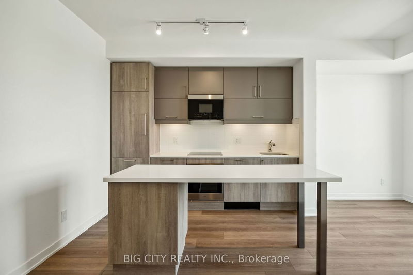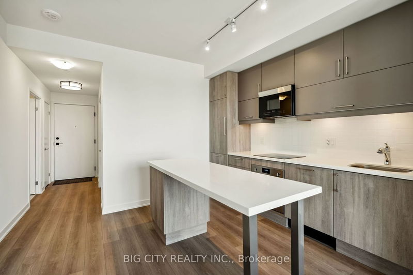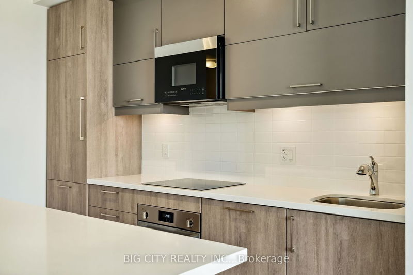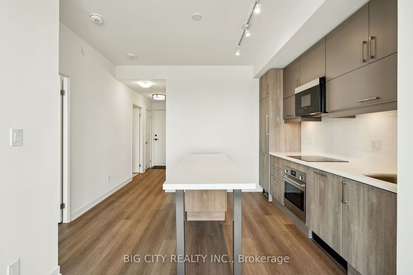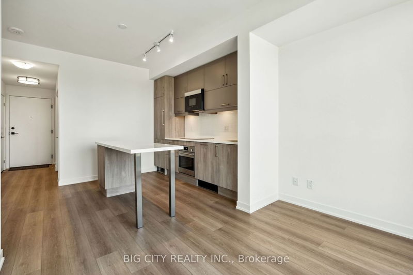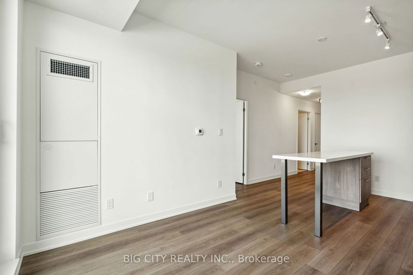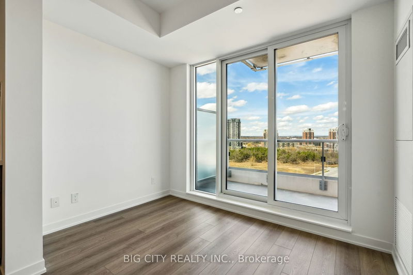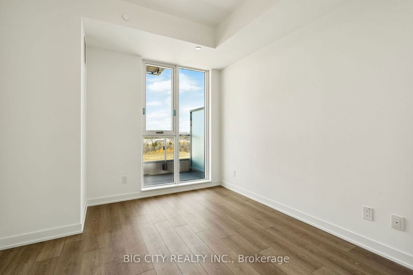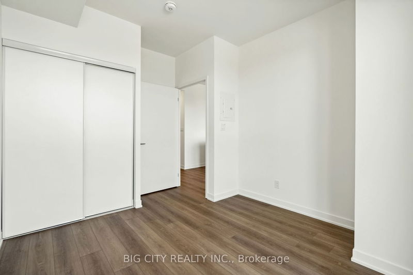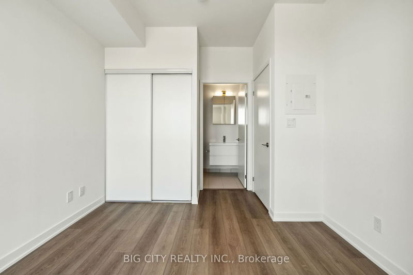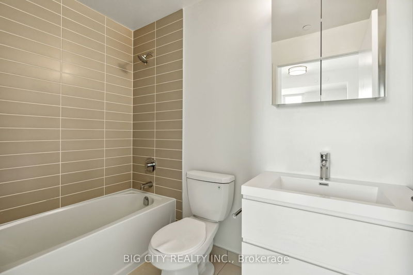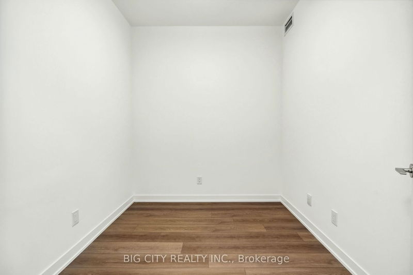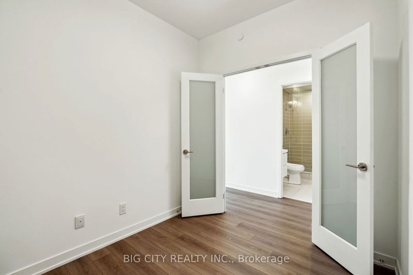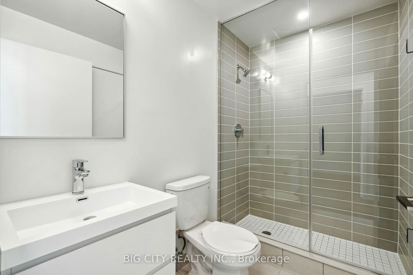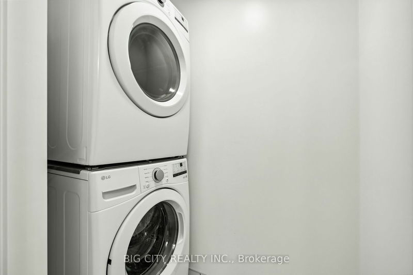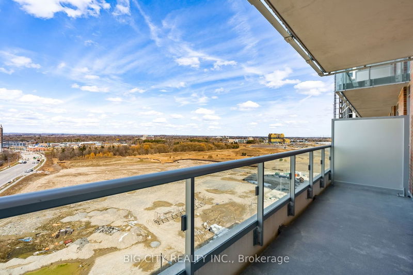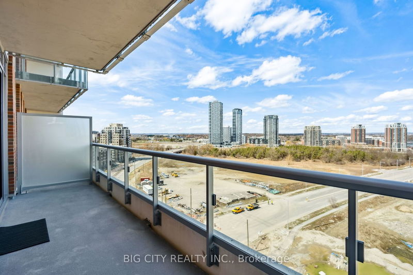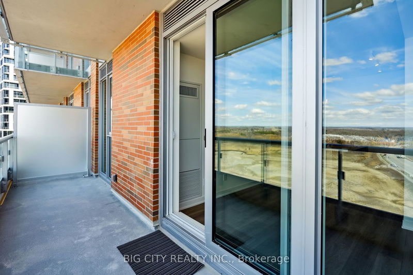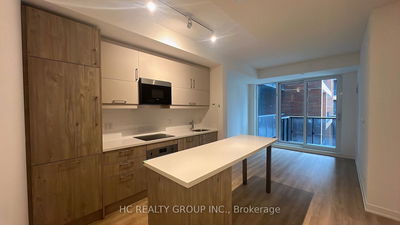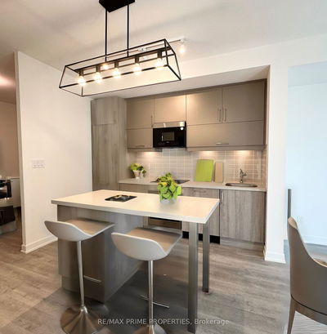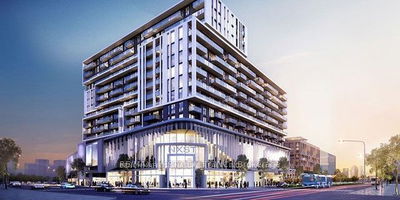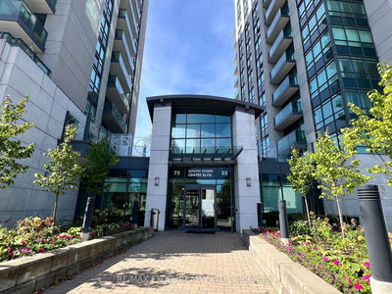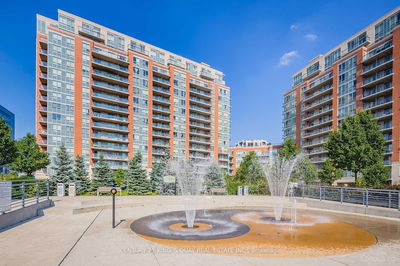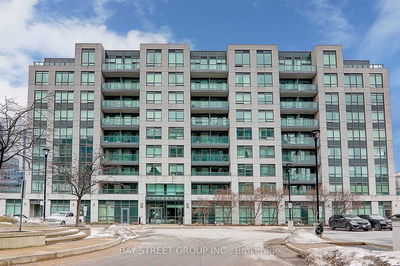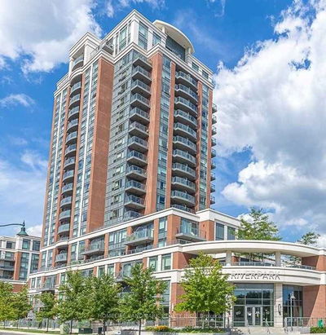Experience Luxury Living In A Brand New Condo In The Heart of Downtown Unionville. This Unit Features a Gorgeous One Bedroom + Den, with Two Full Bathrooms, Extremely Large Porch, and Amazing Unobstructed North Facing Views. The Functional Open Concept Layout is Bright and Spacious and Showcases Nine Foot Ceilings And Laminate Flooring Throughout. The Living Room has motorizedblinds (to be installed), and is open to the Kitchen. The Kitchen Features Built-In Integrated Appliances Paired with A Large Centre Island Perfect For Prepping Meals And Dining. The Principal Bedroom Comes With Motorized Blinds (to be installed), and features a four-piece ensuite bathroom, with a Frameless Bathtub enclosure (to be installed). The Large Den comes with French Doors and Can be used as an Office or A Second Bedroom. The Main Bathroom is Three Piece w/ Frameless Shower Enclosure, and an Adjacent Laundry Room with Washer and Dryer. Experience The Convenience Of Residing In Center Of Downtown Markham, With Close Proximity TOTop-Ranking Unionville Schools, York University, and Easy Access to VIVA Transit, Go Station, VIPCineplex, Restaurants Supermarkets, YMCA, Parks, Hwy 407/404 and more:
详情
- 上市时间: Friday, April 12, 2024
- 城市: Markham
- 社区: Unionville
- 交叉路口: Birchmount & Enterprise
- 详细地址: 1205B-292 Verdale Crossing, Markham, L6G 0H6, Ontario, Canada
- 厨房: B/I Appliances, Centre Island, Combined W/Dining
- 客厅: Combined W/Dining, Laminate, W/O To Balcony
- 挂盘公司: Big City Realty Inc. - Disclaimer: The information contained in this listing has not been verified by Big City Realty Inc. and should be verified by the buyer.

