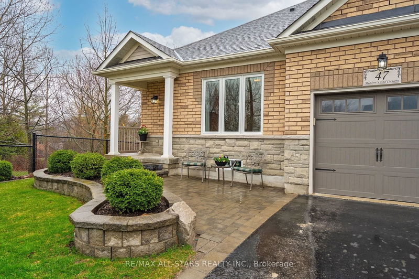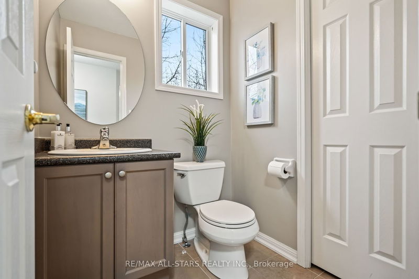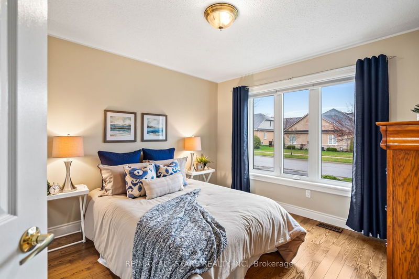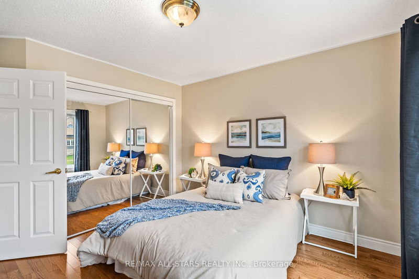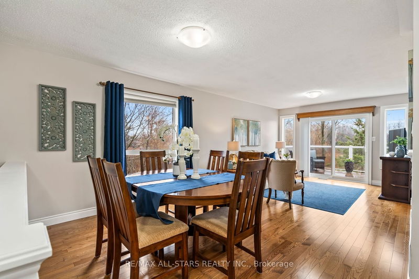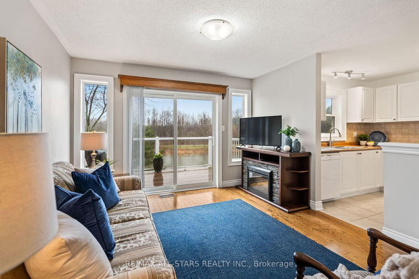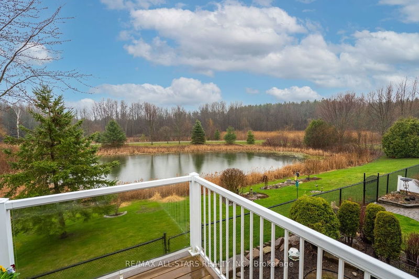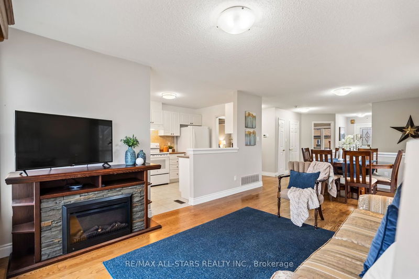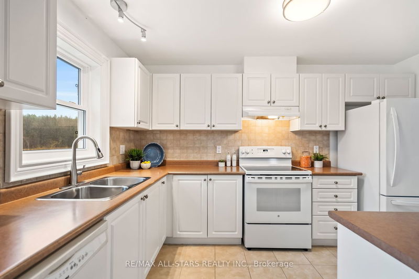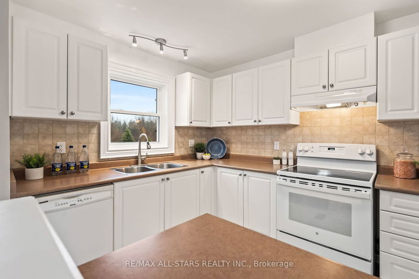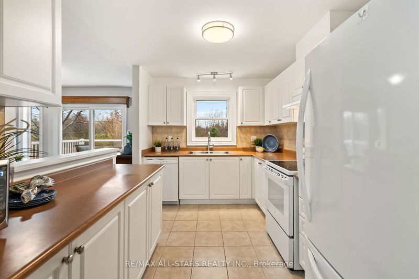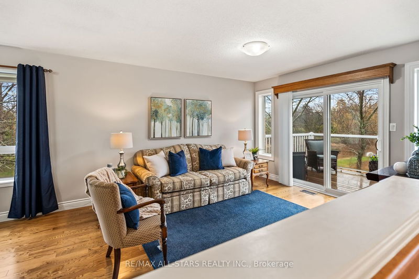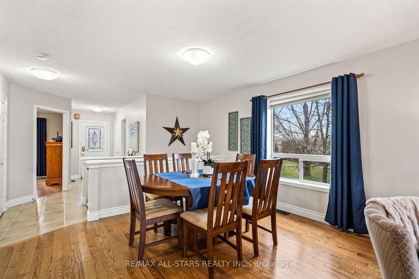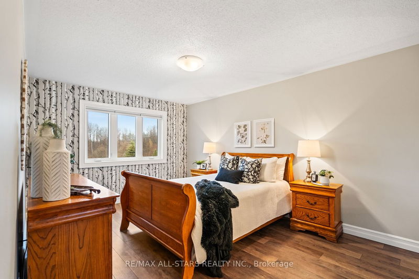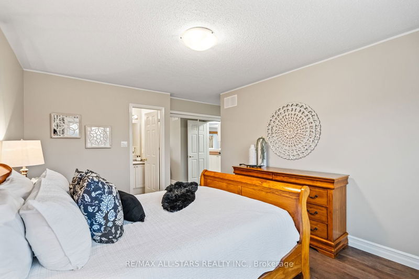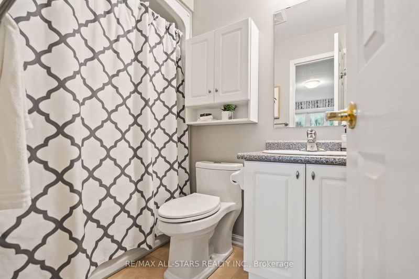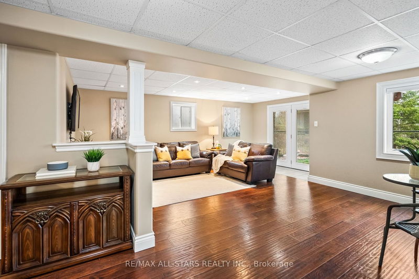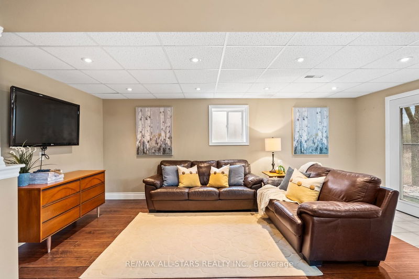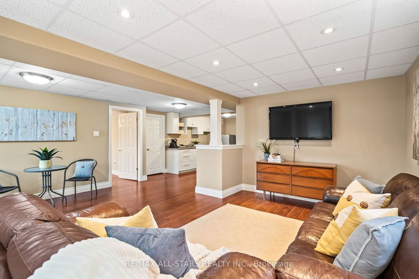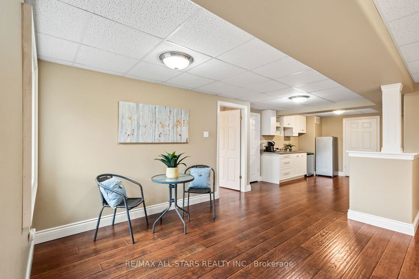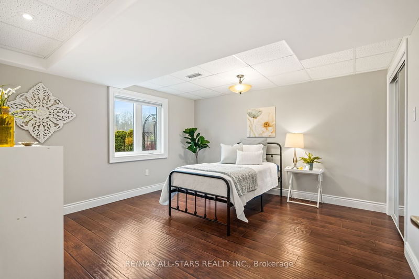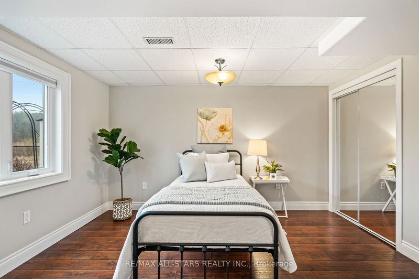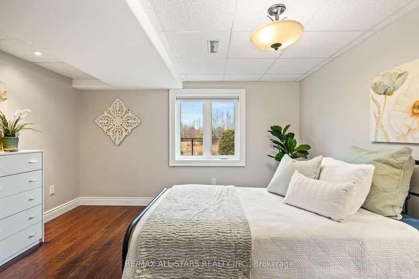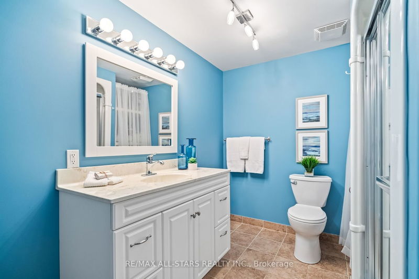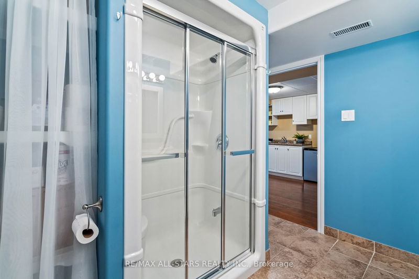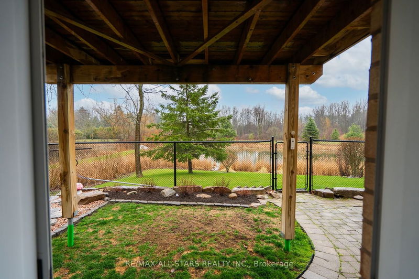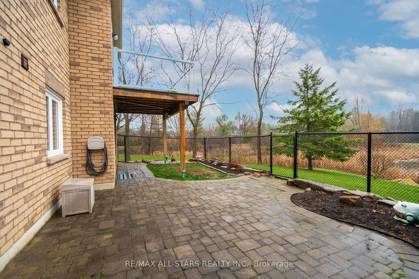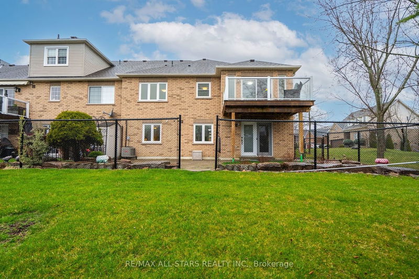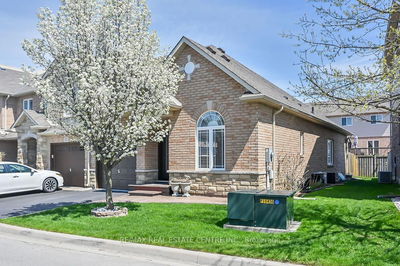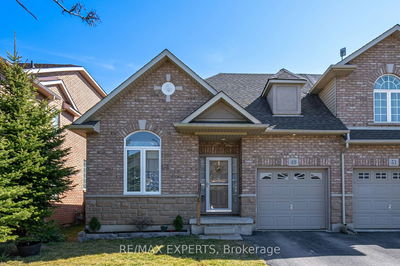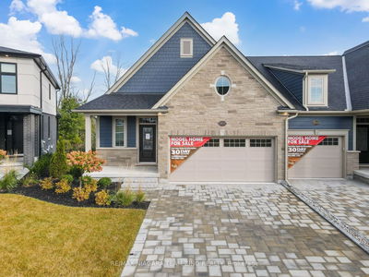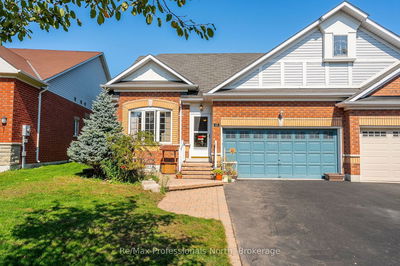This Beautiful Freehold End-Unit 2 Bedroom Bungalow Townhome Backs onto Greenspace, Sides onto a Walking Path for Extra Light and Space AND has a Finished Walkout Lower Level with a 3rd Bedroom and Bathroom! Gorgeous Curb Appeal - Brick Exterior with Stone Accents, Landscaped Front Entry to the Porch, Partially Fenced Backyard with Interlock Lower Patio and View over the Serene Pond Behind. The Open Concept Main Floor Features a Classic White Kitchen, a Living Room with Patio Slider to the Raised Deck (2017) with Glass Rail overlooking the Greenspace (owned by the Township of Uxbridge and Regulated by LSRCA) and the Large Windows in the Dining Area lend to a Bright Space throughout. The Principal Bedroom is Freshly Painted as is the 4 pc Ensuite. The 2nd Bedroom at the Front is located Across from the Powder Room (the storage closet in the powder room was a tub/shower combo in the original building plans, no rough in, could be converted to a full bathroom!). The Conveniently Located Main Floor Laundry Room gives you Direct Access to the Garage. The Lower Level is Bright and Airy with Oversized Windows and Glass Garden Door to the Backyard. White Kitchenette Style Cabinetry in Place would make an In-Law Suite possible as the Lower Level also has a Complete 3 pc Bathroom and the 3rd Bedroom!
详情
- 上市时间: Friday, April 12, 2024
- 城市: Uxbridge
- 社区: Uxbridge
- 交叉路口: South Balsam St
- 客厅: Sliding Doors, O/Looks Backyard, Hardwood Floor
- 厨房: O/Looks Backyard, Tile Floor
- 家庭房: Laminate, W/O To Patio
- 挂盘公司: Re/Max All-Stars Realty Inc. - Disclaimer: The information contained in this listing has not been verified by Re/Max All-Stars Realty Inc. and should be verified by the buyer.


