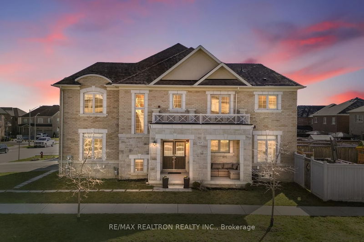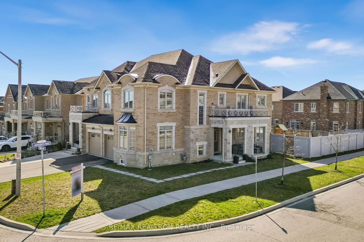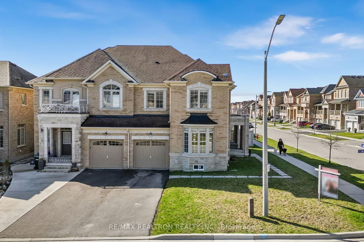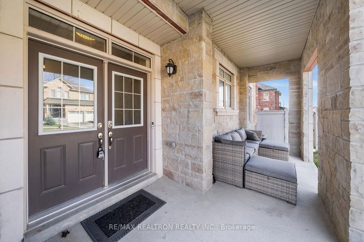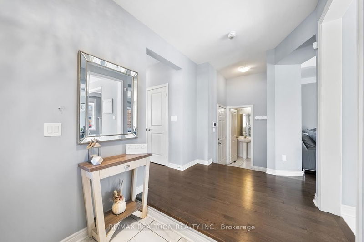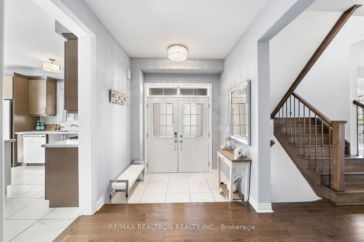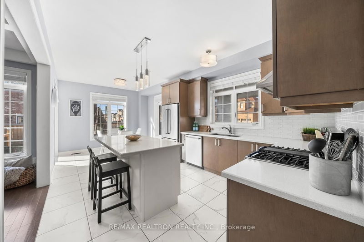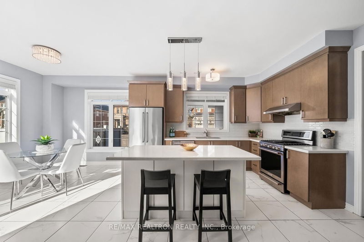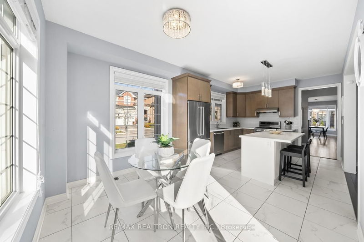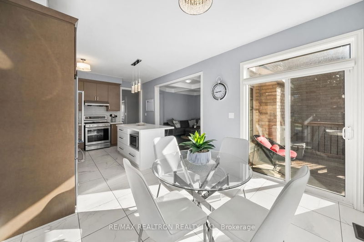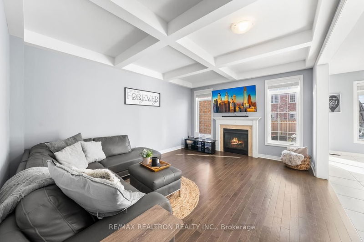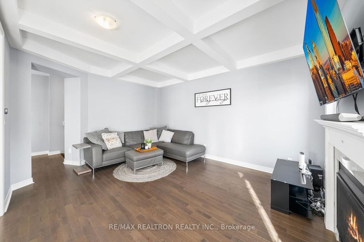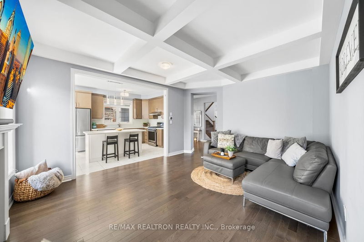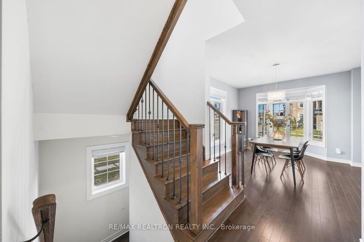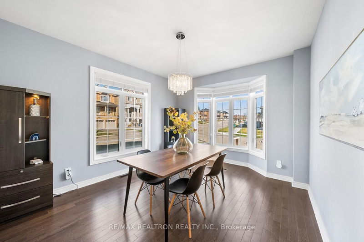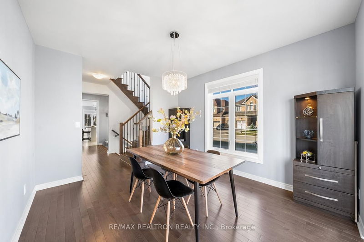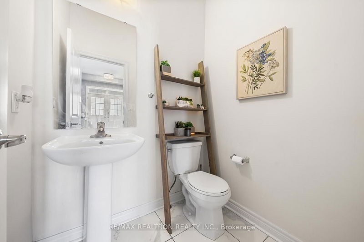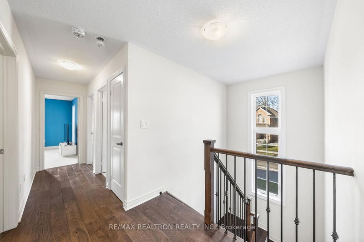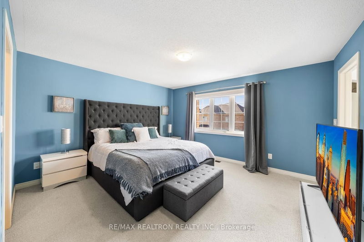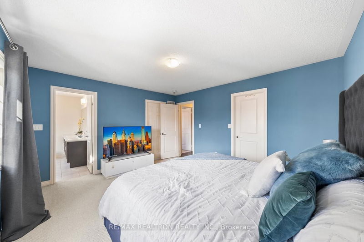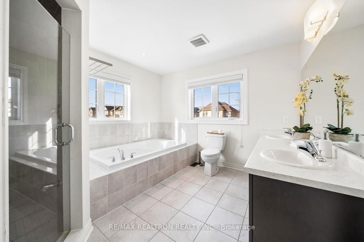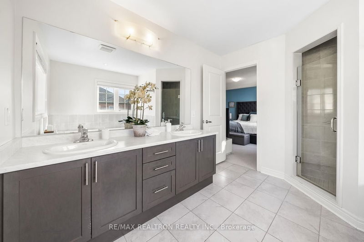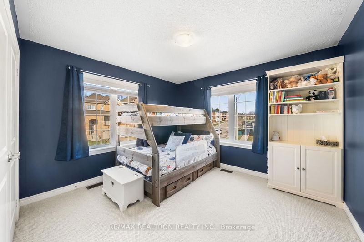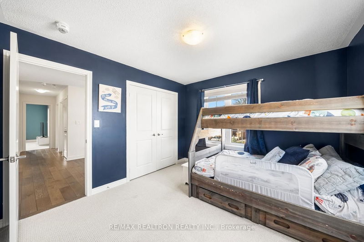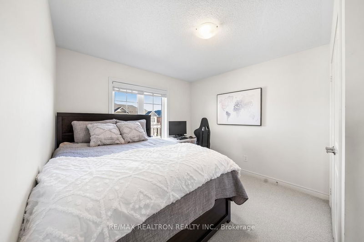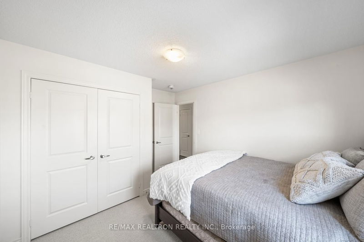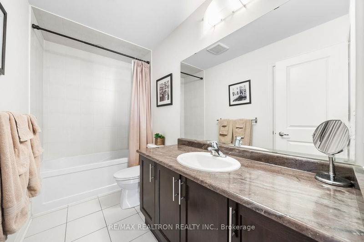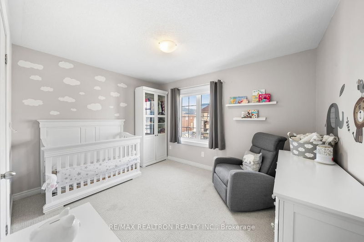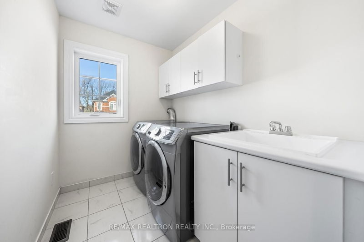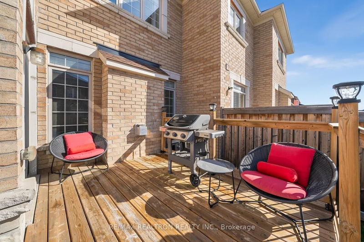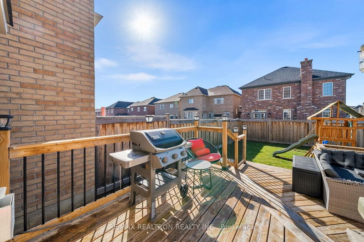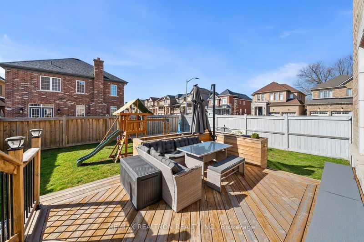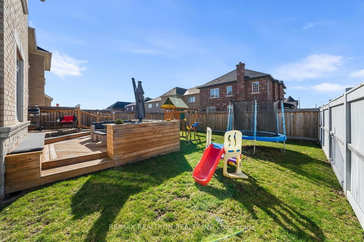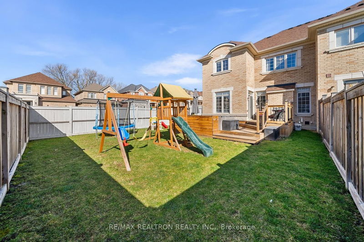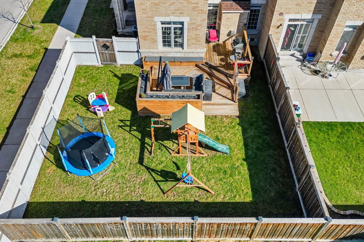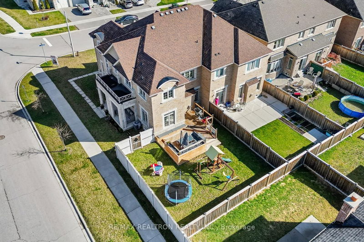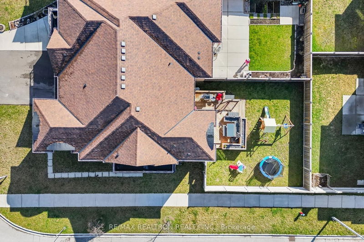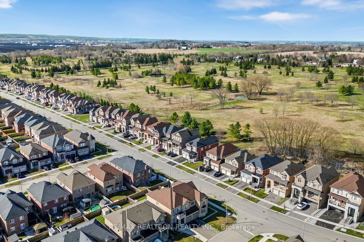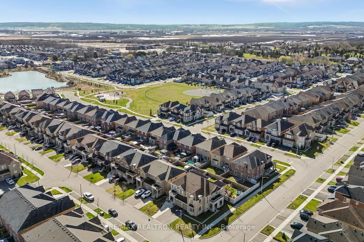Welcome to the sought-after neighbourhood of Green Valley Estates in the heart of Bradford! * Built by reputable Bayview Wellington Homes. Over 2200sqft of upgraded living space, the perfect corner lot semi-detached with brick & stone exterior* 4 Bedrooms & 3 Baths * 107 ft deep lot w/ 40 ft frontage! * Hardwood flooring on main and 2nd floor. Premium 9ft smooth ceilings on main with waffle ceiling and gas fireplace in family room * Interior access to garage along with 3 car parking and no sidewalk!* Beautiful bright gourmet kitchen w/S/S appliances, granite countertop, glass backsplash & island w/extra storage space. Open to bright eat-in breakfast area w/walkout to wooden multi-layer entertainer's deck w/built-in planters and gas BBQ hookup. Fully fenced yard and professionally maintained grass* Bright and spacious primary bedroom with large 5 pc ensuite, walk-in closet & entry access door to 4th bedroom * Laundry on 2nd floor w/sink and built-in cabinets* Great sized cold room and rough-in for bathroom in basement* Central Vac and Security System Rough-In * Walking distance to Green Valley Park. Minutes from Hwy 400, Community Centre, Schools, Shopping, Groceries, GO Transit, and much more! Must See, Don't Miss!
详情
- 上市时间: Thursday, April 11, 2024
- 3D看房: View Virtual Tour for 117 Algeo Way
- 城市: Bradford West Gwillimbury
- 社区: Bradford
- 详细地址: 117 Algeo Way, Bradford West Gwillimbury, L3Z 0W4, Ontario, Canada
- 厨房: Ceramic Floor, Stainless Steel Appl, Granite Counter
- 家庭房: Hardwood Floor, Gas Fireplace, Coffered Ceiling
- 挂盘公司: Re/Max Realtron Realty Inc. - Disclaimer: The information contained in this listing has not been verified by Re/Max Realtron Realty Inc. and should be verified by the buyer.

